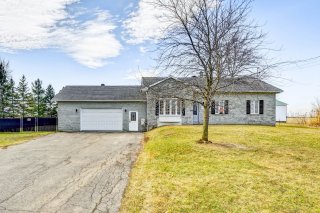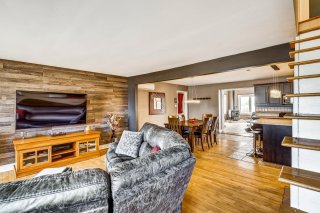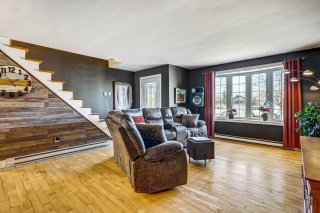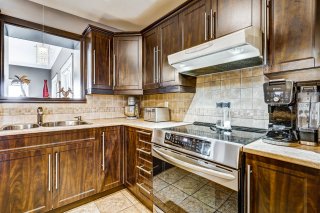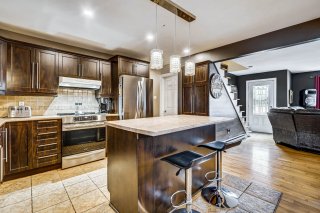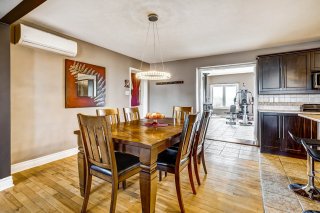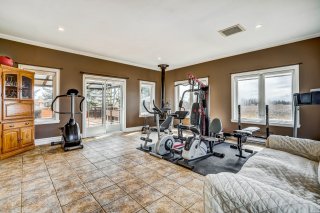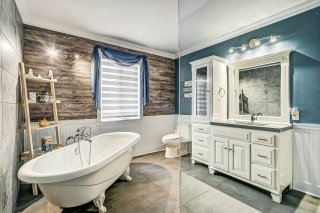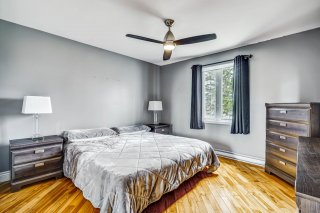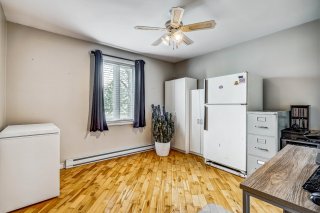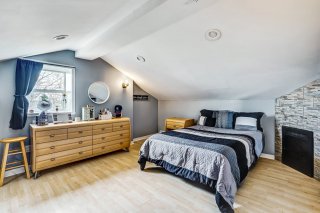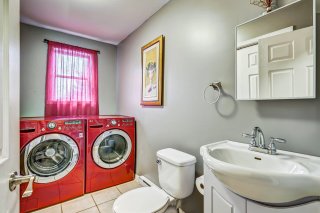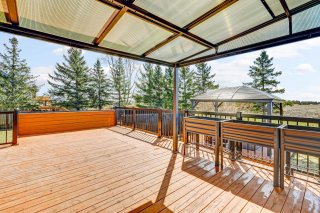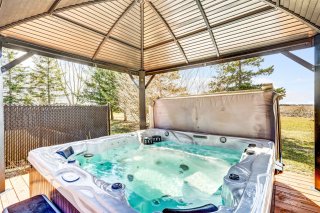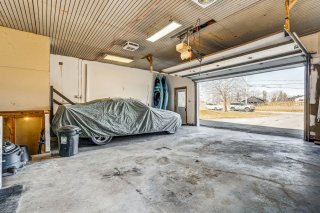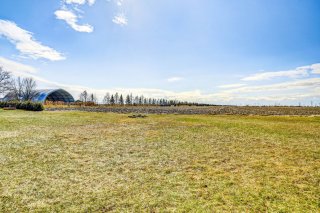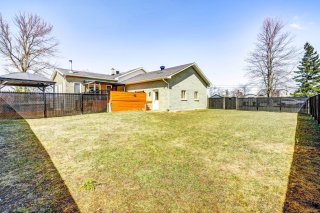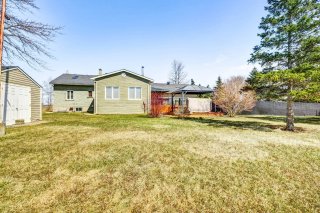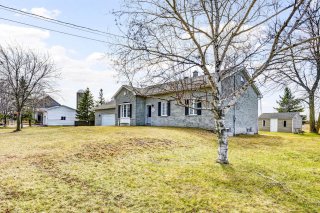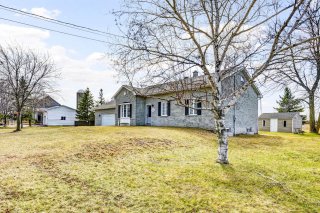Bedrooms 4
Bathrooms 1
Livable 1682 PC
Year of construction 1959
903 Rg André Pouliot
Beauharnois, QC J6N - MLS # 25680276
$589,000
Property Details
Description
If you are looking for the privacy of the countryside close to the city, this cottage will certainly delight you with its 33,000 square feet of land and 1,685 square feet of living space. This charming property features a warm open-plan interior, enhanced by a huge four-season veranda. It also has four bedrooms and an Italian-style bathroom renovated in 2021. Additionally, the double garage is perfect for storage or any other need. Do not hesitate to contact us today to schedule a visit.
Welcome to your future sanctuary in the heart of
Beauharnois! This meticulously renovated cottage over time
is sure to please everyone. Nestled in the heart of
farmland, just minutes from Highway 30 and the Beauharnois
canal, this town will surely enchant nature enthusiasts.
Upon entering, you will be charmed by the open and airy
space that extends through the living room, dining room,
and kitchen. The four-season veranda is flooded with
natural light and offers a view of the farmlands.
Accessible from the kitchen, a large double garage allows
secure storage of your vehicles during winter. On the
ground floor, you will find two bedrooms, including the
spacious master bedroom, the laundry room (powder room),
and a magnificent Italian-style bathroom with a
freestanding bath, a large glass shower, and heated floors,
all carefully renovated in 2021. This property also offers
33,000 sq ft of partially fenced land, allowing you to
design your dream backyard. Additionally, a well-maintained
spa awaits you. Don't miss the opportunity to make this
property yours!
Proximity:
Beauharnois canal, Le Veston Vert Golf Club, Grocery stores
(IGA, Super C, Maxi, and Rachelle-Béry), Restaurants,
Notre-Dame-de-la-Paix Primary School, Les Patriotes
Secondary School, Highway 30, 25 minutes from Mercier
Bridge.
| BUILDING | |
|---|---|
| Type | Two or more storey |
| Style | Detached |
| Dimensions | 27x42 P |
| Lot Size | 33292 PC |
| EXPENSES | |
|---|---|
| Municipal Taxes (2024) | $ 2792 / year |
| School taxes (2023) | $ 304 / year |
| ROOM DETAILS | |||
|---|---|---|---|
| Room | Dimensions | Level | Flooring |
| Living room | 14.11 x 16.7 P | Ground Floor | Wood |
| Kitchen | 10.9 x 12.11 P | Ground Floor | Ceramic tiles |
| Dining room | 10.6 x 12.11 P | Ground Floor | Wood |
| Bathroom | 9.8 x 11.6 P | Ground Floor | Ceramic tiles |
| Washroom | 6.0 x 10.2 P | Ground Floor | Ceramic tiles |
| Bedroom | 11.10 x 11.10 P | Ground Floor | Concrete |
| Bedroom | 14.9 x 16.0 P | 2nd Floor | Wood |
| Other | 6.1 x 12.7 P | 2nd Floor | Wood |
| Storage | 7.4 x 8.5 P | 2nd Floor | Floating floor |
| Bedroom | 16.4 x 15.11 P | 2nd Floor | Floating floor |
| Walk-in closet | 4.11 x 12.7 P | 2nd Floor | Floating floor |
| Other | 28.6 x 25.5 P | Ground Floor | Concrete |
| Veranda | 23.8 x 15.8 P | Ground Floor | Wood |
| Storage | 39.10 x 25.7 P | Basement | Concrete |
| Bedroom | 11.10 x 11.2 P | Ground Floor | Wood |
| CHARACTERISTICS | |
|---|---|
| Landscaping | Fenced |
| Cupboard | Melamine |
| Heating system | Electric baseboard units |
| Water supply | Shallow well |
| Heating energy | Wood, Electricity |
| Equipment available | Water softener, Electric garage door, Wall-mounted heat pump |
| Windows | Aluminum, PVC |
| Foundation | Concrete block |
| Hearth stove | Wood fireplace |
| Garage | Attached, Double width or more |
| Siding | Brick |
| Proximity | Highway, Elementary school, High school, Daycare centre |
| Bathroom / Washroom | Seperate shower |
| Basement | Unfinished, Other, Low (less than 6 feet) |
| Parking | Outdoor, Garage |
| Sewage system | Septic tank |
| Window type | Crank handle |
| Roofing | Asphalt shingles |
| Zoning | Agricultural |
| Driveway | Asphalt |
