9001 Ch. Avon, Montréal-Ouest, QC H4X2G8 $20/A
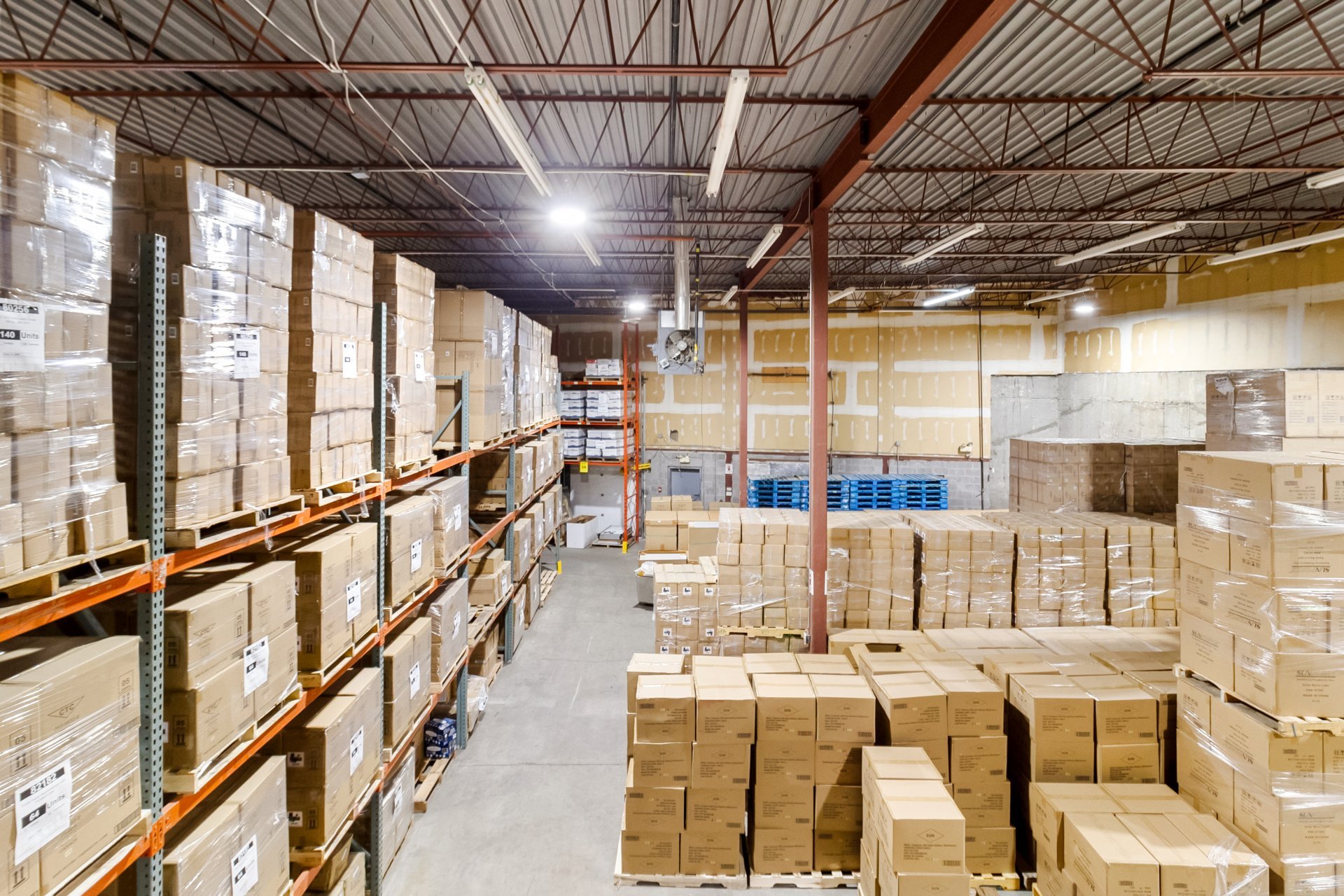
Warehouse
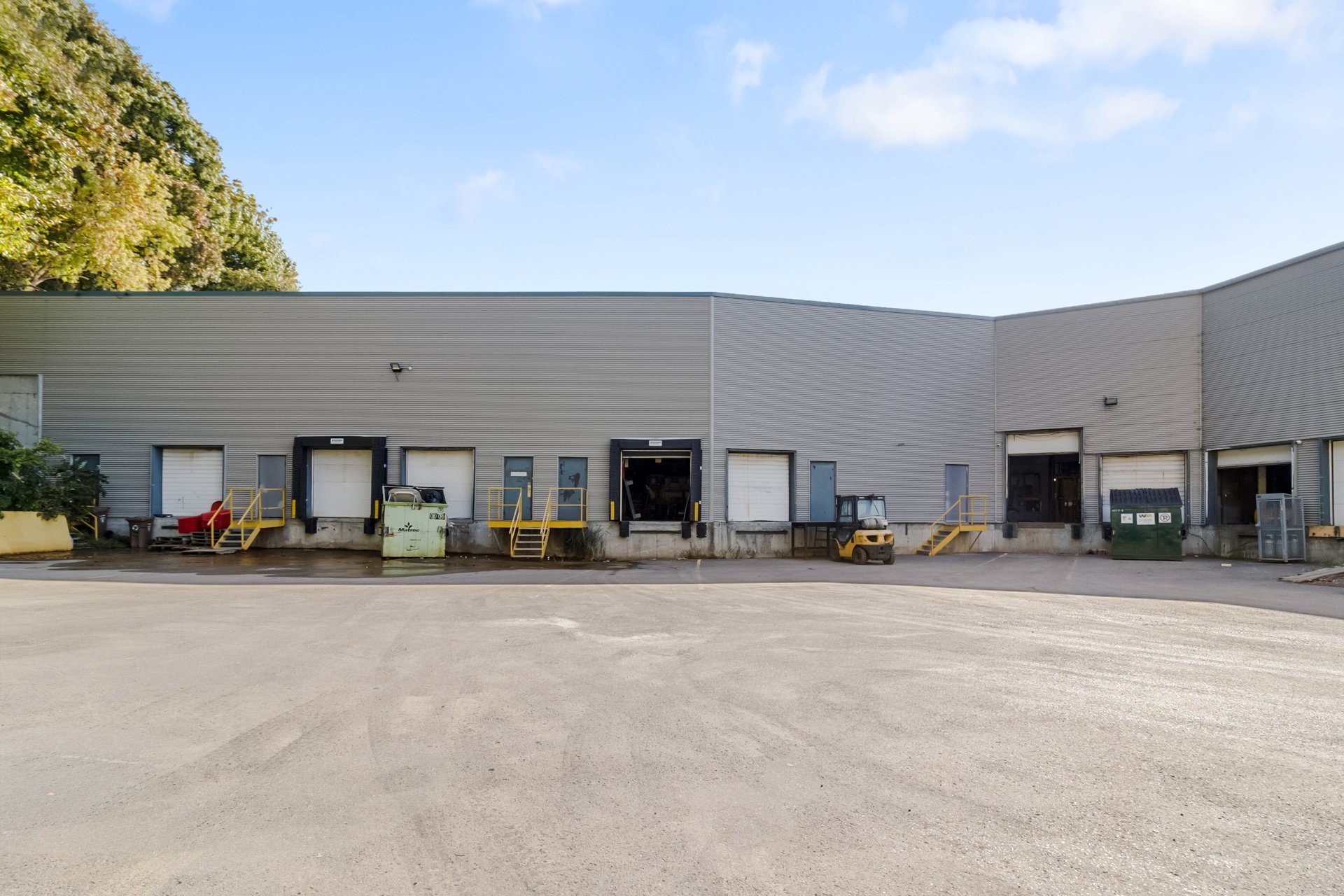
Garage
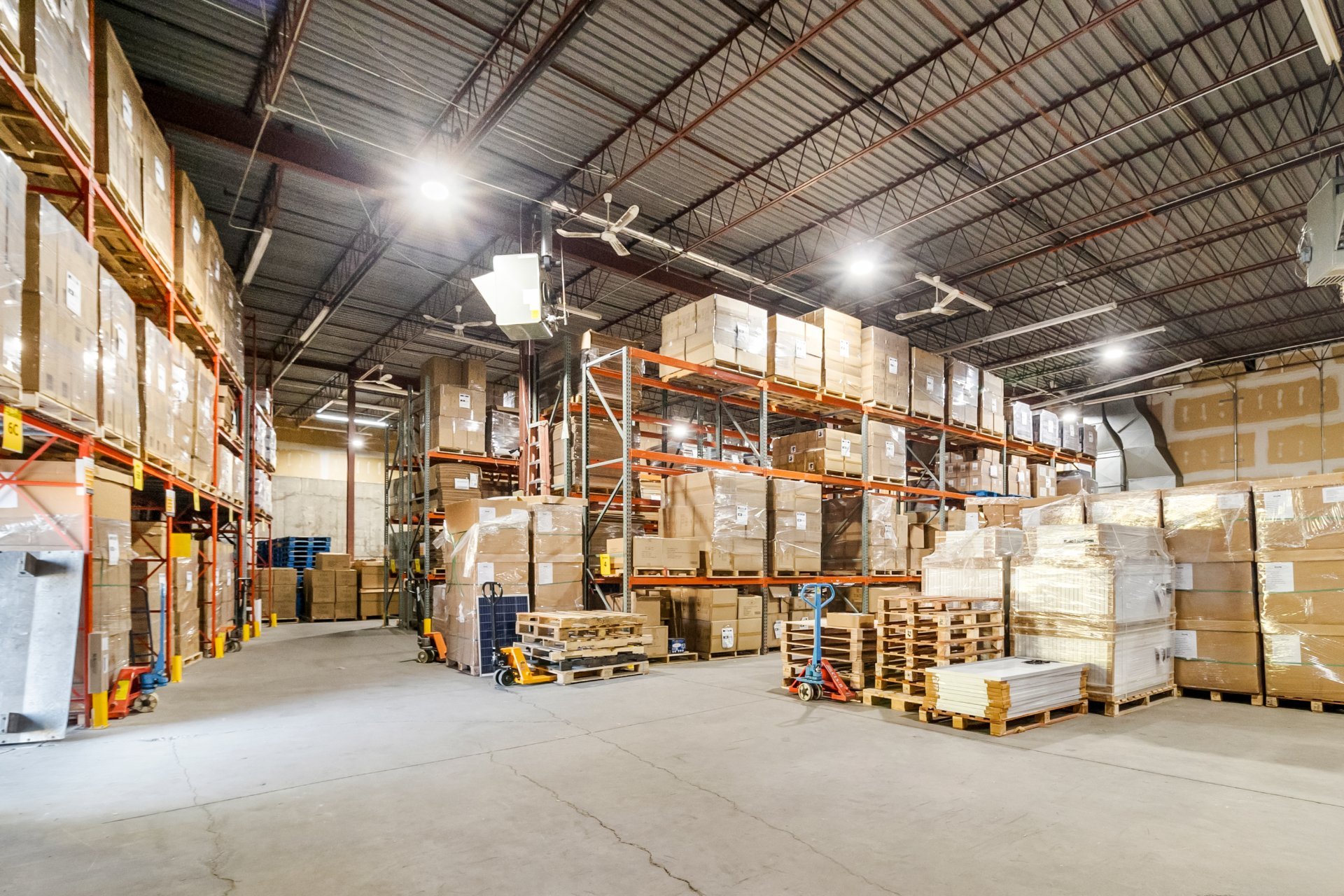
Warehouse
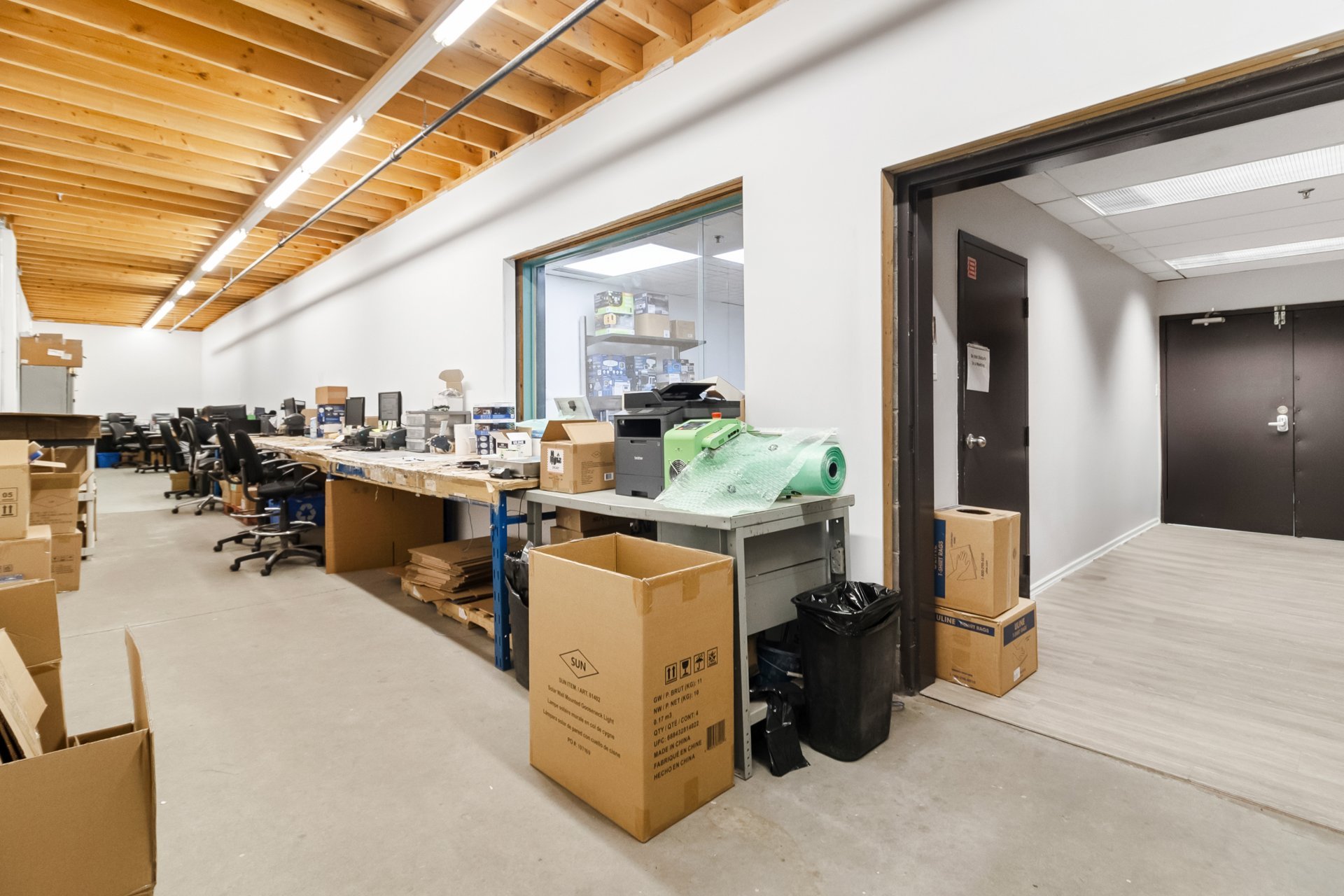
Office
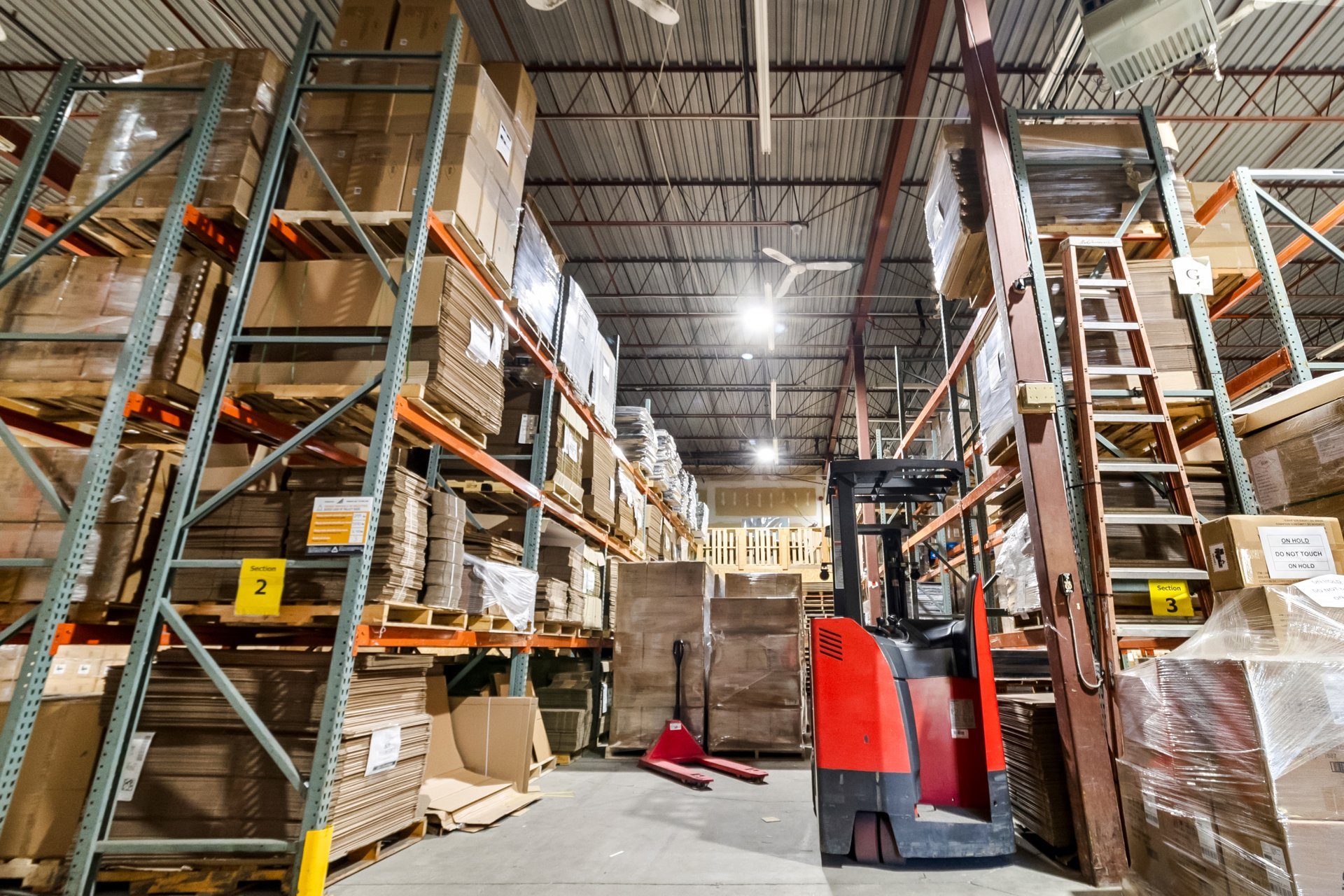
Warehouse
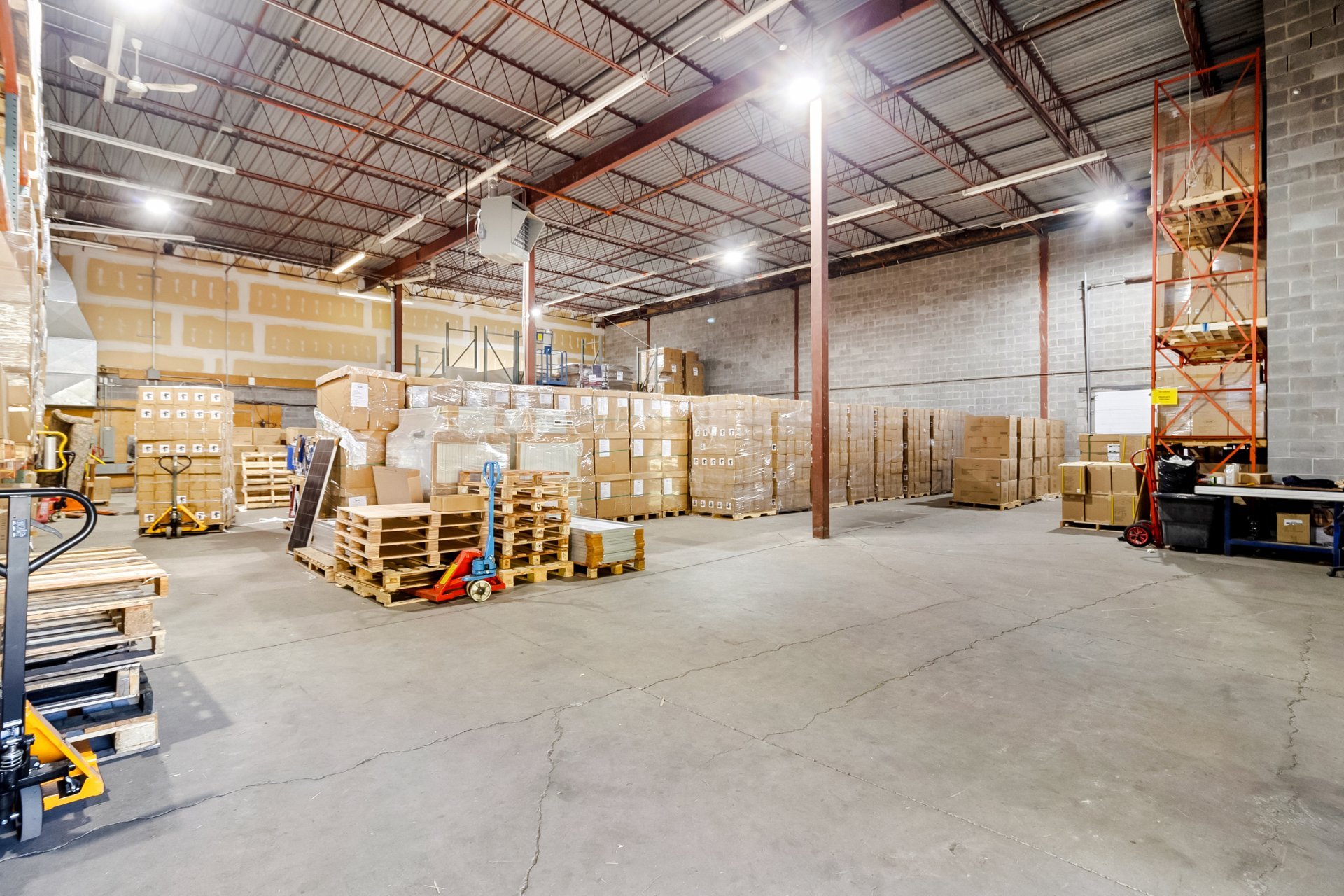
Warehouse
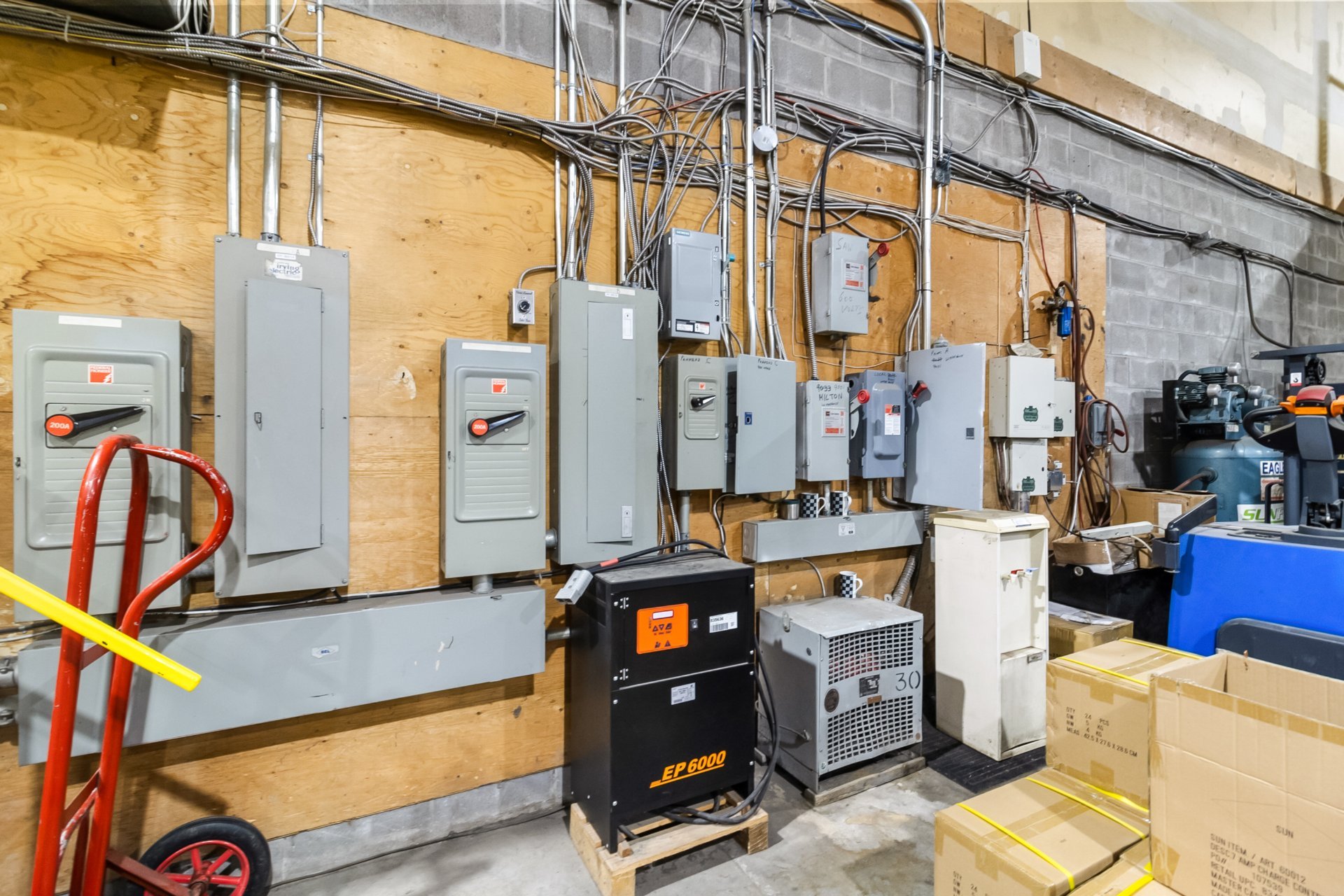
Workshop
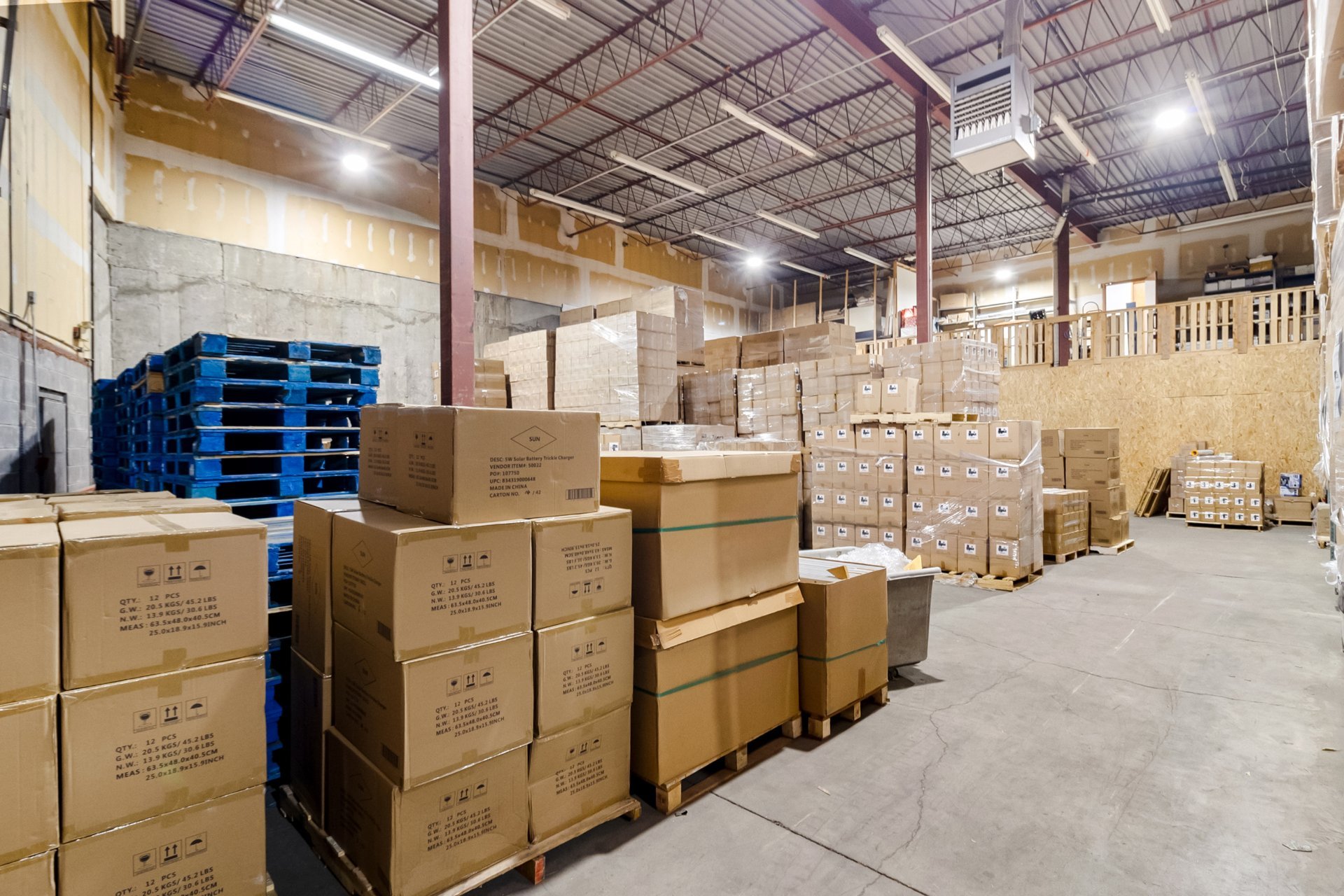
Workshop
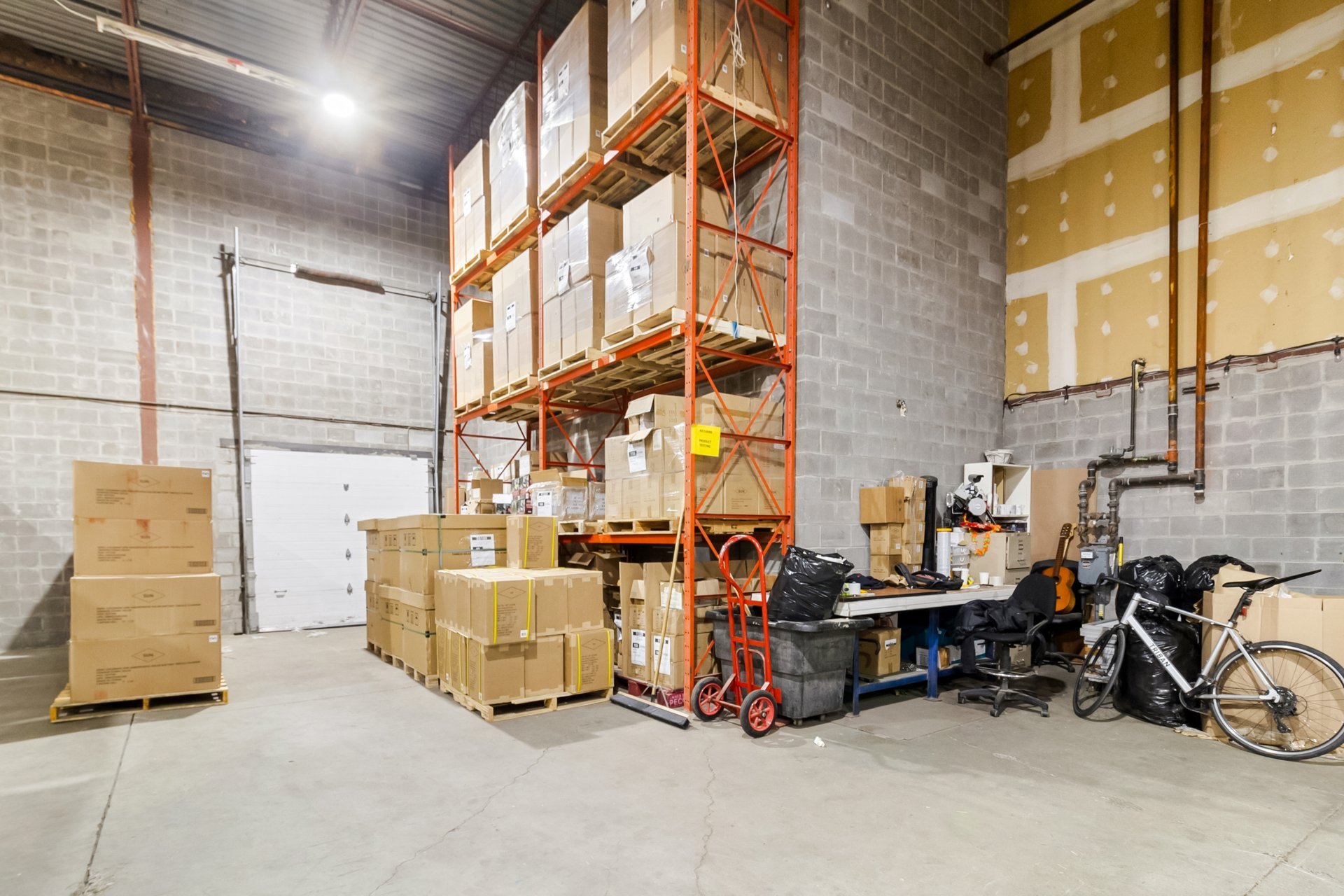
Warehouse
|
|
Description
Looking for a Large Warehouse + Office Space? This prime industrial facility in Montreal West boasts 11,000 SQ FT of warehouse space with a 22-foot clear height, a mezzanine, and a 400 square foot back office. It features 4 loading docks for efficient logistics and utilizable outdoor yard space, making it ideal for warehousing, manufacturing, and automotive services. Conveniently located near Highways 13, 15, 20, and 520, as well as the international airport and Downtown Montreal, this property ensures excellent accessibility. Offered for a minimum 5 year commitment. Contact Valerie Gilday today.
Warehouse: Hydro and gas heating excluded, paid by tenant.
Back office is "free rent" (approximately 400 Sq Ft). Air
conditioned. Multiple loading docks. Outdoor space in the
back can be utilized by tenant. 10,902 square feet at
17$/SqFT net. Additional rent: $3.08 per square foot per
year (property taxes) $18,242.68 per month + tx
Maximum length for trucks at the back: Around 55 Feet.
- Additional rent increases: Proportion of municipal and
school taxes
- Base rent annual Increases: CPI or Minimum 2.5%
- 3 month security deposit returned at the end of the lease
- 5-10 year lease
- Signage must be approved by landlord
- Tenant must provide proof of insurance
There is no renovation allocation.
Minor touch ups for office space can be negotiated.
Method of payment for tenants: Must be ETF or post-dated
cheques.
- Additional parking available
* No recreational usage
Back office is "free rent" (approximately 400 Sq Ft). Air
conditioned. Multiple loading docks. Outdoor space in the
back can be utilized by tenant. 10,902 square feet at
17$/SqFT net. Additional rent: $3.08 per square foot per
year (property taxes) $18,242.68 per month + tx
Maximum length for trucks at the back: Around 55 Feet.
- Additional rent increases: Proportion of municipal and
school taxes
- Base rent annual Increases: CPI or Minimum 2.5%
- 3 month security deposit returned at the end of the lease
- 5-10 year lease
- Signage must be approved by landlord
- Tenant must provide proof of insurance
There is no renovation allocation.
Minor touch ups for office space can be negotiated.
Method of payment for tenants: Must be ETF or post-dated
cheques.
- Additional parking available
* No recreational usage
Inclusions: 6 outdoor parking spaces
Exclusions : Hydro excluded calculated at the end of every month.
| BUILDING | |
|---|---|
| Type | Industrial space leasing |
| Style | Detached |
| Dimensions | 0x0 |
| Lot Size | 0 |
| EXPENSES | |
|---|---|
| Water taxes (2025) | $ 300 / year |
| Municipal Taxes (2025) | $ 219255 / year |
| School taxes (2025) | $ 5357 / year |
|
ROOM DETAILS |
|||
|---|---|---|---|
| Room | Dimensions | Level | Flooring |
| N/A | |||
|
CHARACTERISTICS |
|
|---|---|
| Water supply | Municipality, Municipality, Municipality, Municipality, Municipality |
| Equipment | Generator, Generator, Generator, Generator, Generator |
| Distinctive features | Street corner, Street corner, Street corner, Street corner, Street corner |
| Proximity | Highway, Highway, Highway, Highway, Highway |
| Available services | Jet system, Jet system, Jet system, Jet system, Jet system |
| Parking | Outdoor, Outdoor, Outdoor, Outdoor, Outdoor |
| Zoning | Commercial, Industrial, Commercial, Industrial, Commercial, Industrial, Commercial, Industrial, Commercial, Industrial |
| Type of business/Industry | Manufacturing, Warehouse, Retail, Wholesaler, Manufacturing, Warehouse, Retail, Wholesaler, Manufacturing, Warehouse, Retail, Wholesaler, Manufacturing, Warehouse, Retail, Wholesaler, Manufacturing, Warehouse, Retail, Wholesaler |
| Equipment available | Central air conditioning, Central air conditioning, Central air conditioning, Central air conditioning, Central air conditioning |
| Driveway | Asphalt, Asphalt, Asphalt, Asphalt, Asphalt |