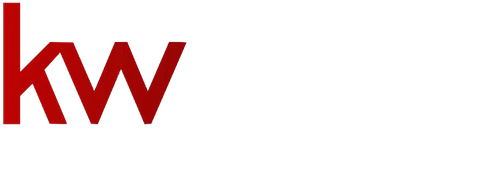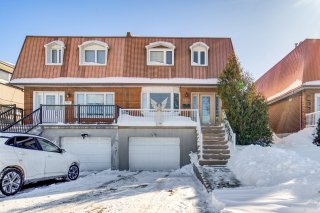 Frontage
Frontage 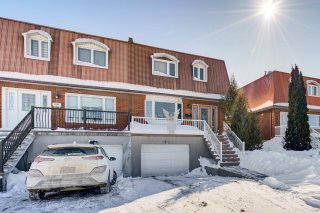 Staircase
Staircase  Living room
Living room  Living room
Living room 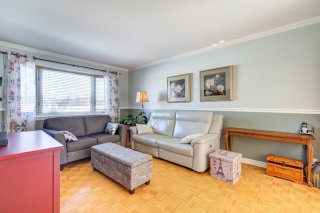 Living room
Living room 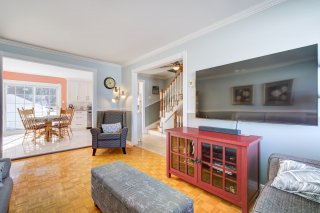 Kitchen
Kitchen  Kitchen
Kitchen  Kitchen
Kitchen  Dining room
Dining room  Dining room
Dining room  Dining room
Dining room  Washroom
Washroom  Hallway
Hallway  Primary bedroom
Primary bedroom  Primary bedroom
Primary bedroom 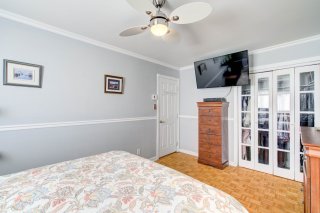 Bedroom
Bedroom  Bedroom
Bedroom  Bedroom
Bedroom  Bathroom
Bathroom  Bathroom
Bathroom  Bedroom
Bedroom  Bedroom
Bedroom 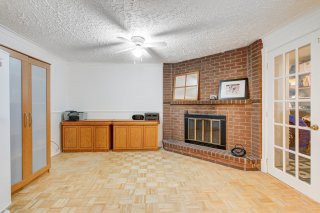 Laundry room
Laundry room  Washroom
Washroom 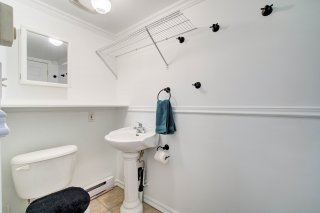 Garage
Garage  Garage
Garage 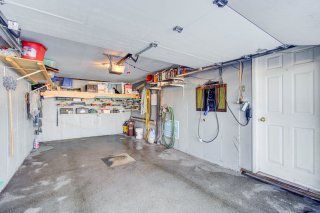 Backyard
Backyard 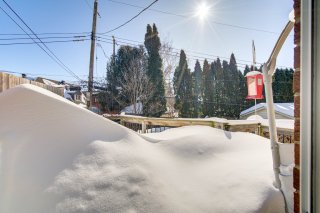 Backyard
Backyard  Backyard
Backyard 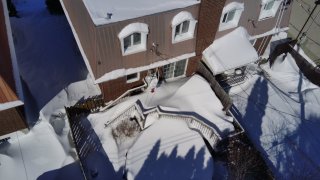 Backyard
Backyard 
Bedrooms 4
Bathrooms 1
Livable 1317.3 PC
Year of construction 1980
8350 Boul. Champlain
Montréal (LaSalle), QC H8P - MLS # 25490285
$799,000
Property Details
Description
Welcome to this incredible furnished and renovated home! Walking in to this property, you will feel immediately at home with the stunning kitchen completely renovated with heated floors, open concept main floor, 4 bedrooms, 2 powder rooms and 1 bathroom, great size garage and don't forget that awesome heated pool with a large deck. If you're looking for a bigger home or your first home, don't look any further as this one offers it all! Please visit the addendum page for the list of all the renovtions! Don't miss your chance!
-The front door and pateo door where changed in 2010
-Electrical panel was replaced in 2013
-The pool, pool heater and deck where done in 2014
-Front upstairs windows and the kitchen window were done in
2018
-The kitchen was completely renovated with heated floors in
2019
-The driveway and the drain where done in 2022
-Garage door was replaced in 2023
-The wall-mounted A/C and heatpump was changed in 2024
| BUILDING | |
|---|---|
| Type | Two or more storey |
| Style | Semi-detached |
| Dimensions | 32x21 P |
| Lot Size | 2518 PC |
| EXPENSES | |
|---|---|
| Municipal Taxes (2025) | $ 3452 / year |
| School taxes (2025) | $ 437 / year |
| ROOM DETAILS | |||
|---|---|---|---|
| Room | Dimensions | Level | Flooring |
| Hallway | 5 x 4 P | Ground Floor | Tiles |
| Living room | 11.4 x 18.2 P | Ground Floor | Parquetry |
| Kitchen | 11 x 10.3 P | Ground Floor | Tiles |
| Dining room | 8.5 x 11.10 P | Ground Floor | Tiles |
| Washroom | 3.1 x 6.2 P | Ground Floor | Tiles |
| Primary bedroom | 9.10 x 15.8 P | 2nd Floor | Parquetry |
| Bedroom | 11.4 x 12.1 P | 2nd Floor | Parquetry |
| Bedroom | 9.3 x 10.3 P | 2nd Floor | Parquetry |
| Bathroom | 7.7 x 6.3 P | 2nd Floor | Tiles |
| Bedroom | 18.11 x 13.5 P | Basement | Parquetry |
| Washroom | 7.6 x 3.9 P | Basement | Tiles |
| Laundry room | 3 x 8.8 P | Basement | Tiles |
| Storage | 8.4 x 4.9 P | Basement | Linoleum |
| CHARACTERISTICS | |
|---|---|
| Landscaping | Fenced, Land / Yard lined with hedges, Landscape, Fenced, Land / Yard lined with hedges, Landscape, Fenced, Land / Yard lined with hedges, Landscape, Fenced, Land / Yard lined with hedges, Landscape, Fenced, Land / Yard lined with hedges, Landscape |
| Heating system | Electric baseboard units, Electric baseboard units, Electric baseboard units, Electric baseboard units, Electric baseboard units |
| Water supply | Municipality, Municipality, Municipality, Municipality, Municipality |
| Heating energy | Electricity, Electricity, Electricity, Electricity, Electricity |
| Foundation | Poured concrete, Poured concrete, Poured concrete, Poured concrete, Poured concrete |
| Hearth stove | Wood fireplace, Wood fireplace, Wood fireplace, Wood fireplace, Wood fireplace |
| Garage | Attached, Attached, Attached, Attached, Attached |
| Pool | Heated, Above-ground, Heated, Above-ground, Heated, Above-ground, Heated, Above-ground, Heated, Above-ground |
| Proximity | Highway, Hospital, Park - green area, Elementary school, High school, Public transport, Bicycle path, Daycare centre, Highway, Hospital, Park - green area, Elementary school, High school, Public transport, Bicycle path, Daycare centre, Highway, Hospital, Park - green area, Elementary school, High school, Public transport, Bicycle path, Daycare centre, Highway, Hospital, Park - green area, Elementary school, High school, Public transport, Bicycle path, Daycare centre, Highway, Hospital, Park - green area, Elementary school, High school, Public transport, Bicycle path, Daycare centre |
| Basement | Finished basement, Finished basement, Finished basement, Finished basement, Finished basement |
| Parking | Outdoor, Garage, Outdoor, Garage, Outdoor, Garage, Outdoor, Garage, Outdoor, Garage |
| Sewage system | Municipal sewer, Municipal sewer, Municipal sewer, Municipal sewer, Municipal sewer |
| Zoning | Residential, Residential, Residential, Residential, Residential |
| Equipment available | Electric garage door, Wall-mounted air conditioning, Wall-mounted heat pump, Furnished, Private yard, Private balcony, Electric garage door, Wall-mounted air conditioning, Wall-mounted heat pump, Furnished, Private yard, Private balcony, Electric garage door, Wall-mounted air conditioning, Wall-mounted heat pump, Furnished, Private yard, Private balcony, Electric garage door, Wall-mounted air conditioning, Wall-mounted heat pump, Furnished, Private yard, Private balcony, Electric garage door, Wall-mounted air conditioning, Wall-mounted heat pump, Furnished, Private yard, Private balcony |
| Roofing | Asphalt and gravel, Asphalt and gravel, Asphalt and gravel, Asphalt and gravel, Asphalt and gravel |
| Driveway | Asphalt, Asphalt, Asphalt, Asphalt, Asphalt |


