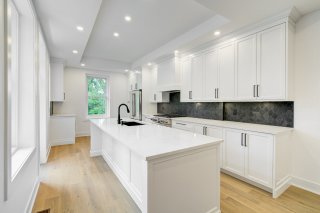 Frontage
Frontage 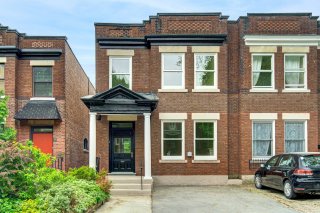 Frontage
Frontage 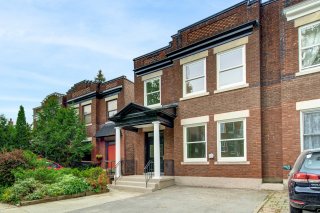 Frontage
Frontage 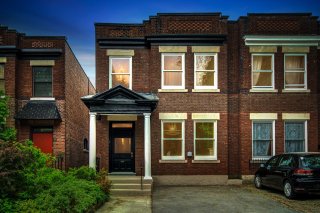 Exterior entrance
Exterior entrance 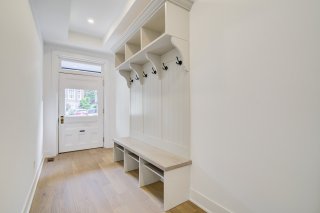 Living room
Living room 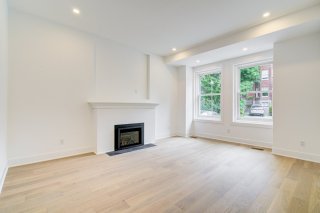 Interior
Interior 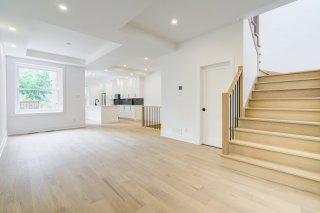 Dining room
Dining room 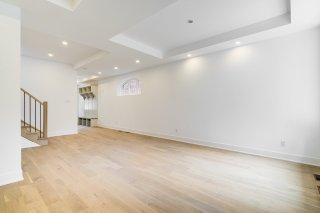 Kitchen
Kitchen 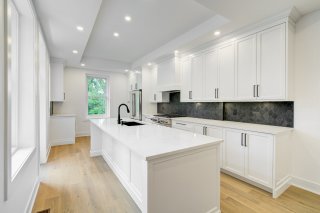 Kitchen
Kitchen 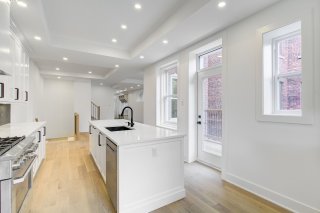 Kitchen
Kitchen 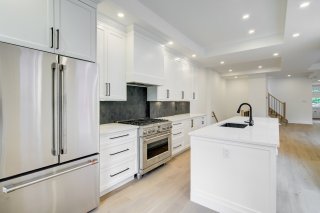 Washroom
Washroom 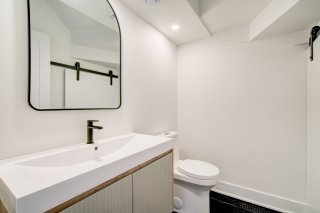 Staircase
Staircase 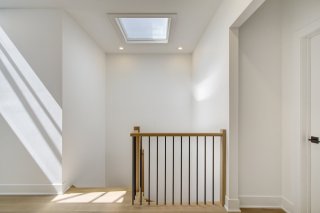 Hallway
Hallway 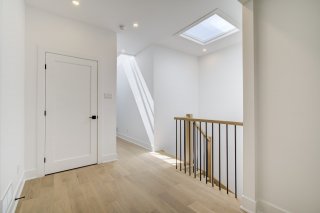 Primary bedroom
Primary bedroom 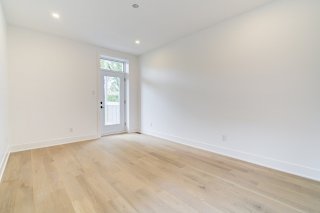 Primary bedroom
Primary bedroom 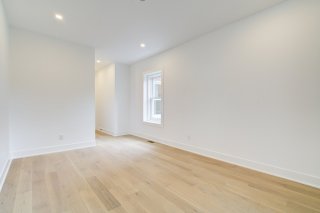 Walk-in closet
Walk-in closet 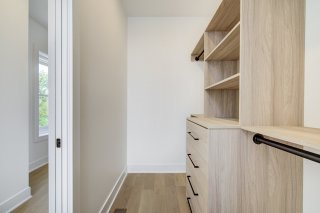 Walk-in closet
Walk-in closet 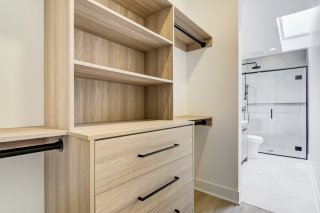 Ensuite bathroom
Ensuite bathroom 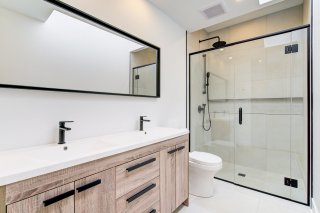 Bedroom
Bedroom 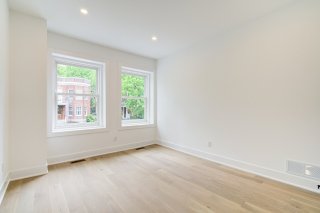 Bedroom
Bedroom 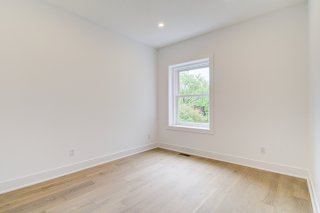 Bathroom
Bathroom 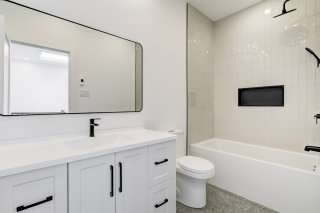 Bedroom
Bedroom 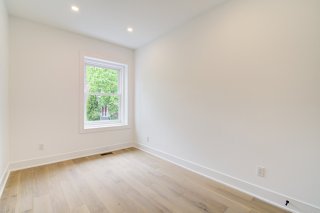 Hallway
Hallway 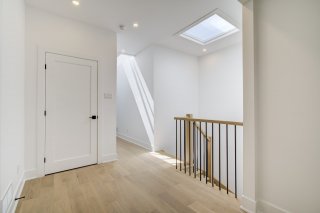 Family room
Family room 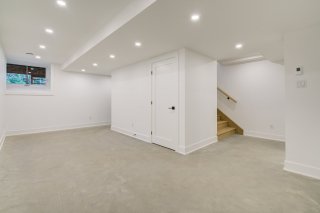 Family room
Family room 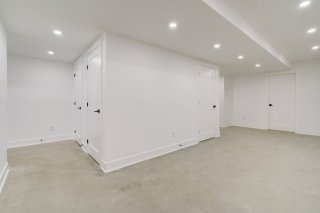 Bedroom
Bedroom 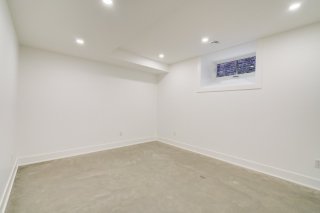 Bedroom
Bedroom 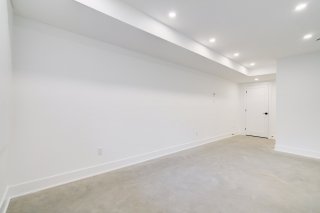 Bathroom
Bathroom 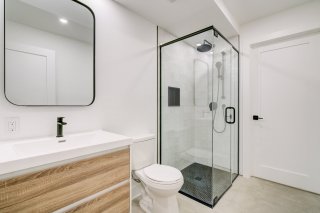 Den
Den 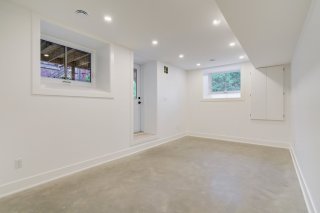 Laundry room
Laundry room 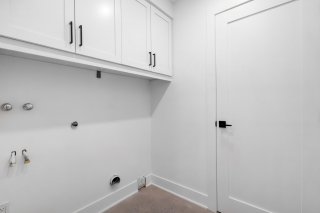 Balcony
Balcony 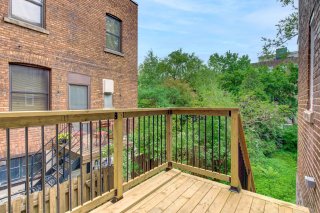 Balcony
Balcony 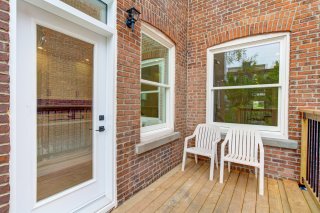 Balcony
Balcony 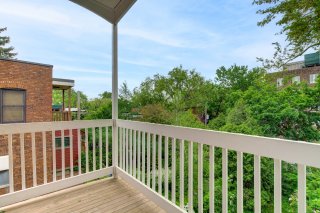 Aerial photo
Aerial photo 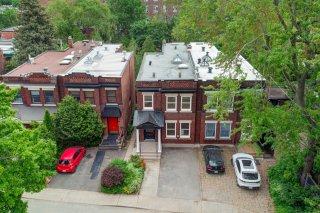 Aerial photo
Aerial photo 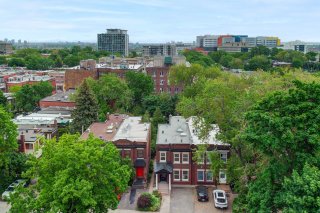 Aerial photo
Aerial photo 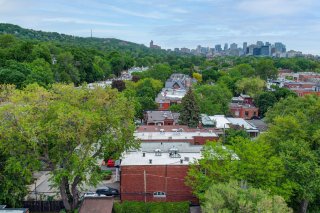 Aerial photo
Aerial photo 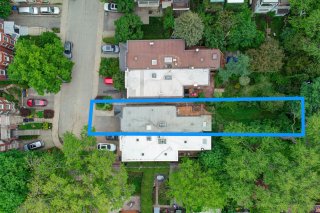 Other
Other 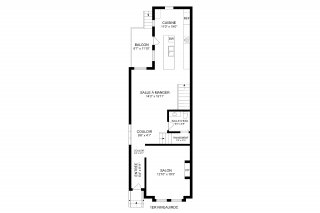 Other
Other 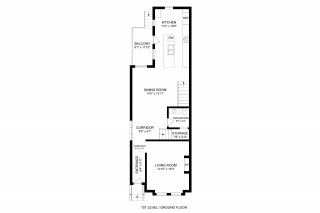 Other
Other 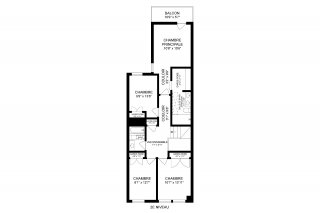 Other
Other 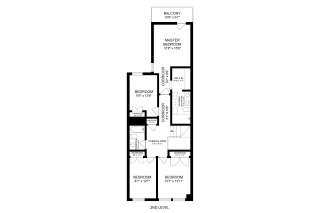 Other
Other 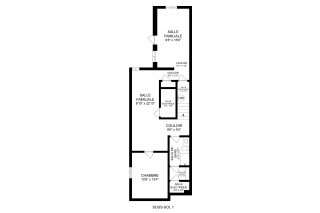 Other
Other 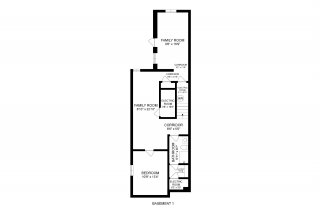 Other
Other 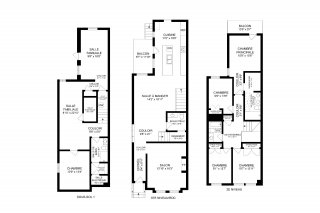 Other
Other 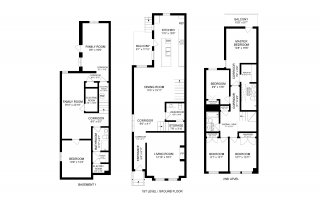
Bedrooms 5
Bathrooms 3
Livable 2130 PC
Year of construction 1909
82 Av. Chesterfield
Westmount, QC H3Y - MLS # 19418463
$2,499,999
Property Details
Description
A masterfully designed luxury home built in the heart of exclusive Westmount. This one-of-a-kind luxury home has been completely reimagined, the interior rebuilt from the ground up with the highest attention to detail. Featuring 5 bedrooms, with the primary which has a spa-inspired ensuite that adds a layer of indulgence to this flawless, exquisite property. It has 4 exquisite bathrooms, dual forced-air furnaces with heat pumps, and white oak floors throughout-including the custom staircase. The chef's kitchen is a showpiece, crafted to perfection with top-tier finishes. Prestige, excellence, and luxury in Westmount's heart.
The interior has been completely rebuilt from the ground
up, it is completely new.
The entire interior of the home has undergone a
comprehensive renovation, including a full gut down to the
original brick structure.
The following significant improvements and upgrades have
been
completed:
-Complete removal of all asbestos
-Installation of interior French drains
-Structural foundation repairs
-Installation of a sump pump
-Spray foam insulation applied to exterior walls on all
three floors
-Replacement of all electrical wiring and installation of a
new breaker panel
-Installation of entirely new plumbing systems
-Installation of a dual-zone furnace with heat pump and air
conditioning
-All new bathrooms and a new powder room
-Installation of a completely new kitchen
-Installation of new interior walls
-Installation of new white oak wood floors throught the
house.
-Installation of a new staircase and railings-Basement has
heated polished concrete floors
-Replacement of many windows and doors
-Construction of a new balcony accessible from the kitchen
-Removal, repair, and repointing of exterior bricks in
multiple areas
| BUILDING | |
|---|---|
| Type | Two or more storey |
| Style | Semi-detached |
| Dimensions | 61x20.2 P |
| Lot Size | 3859 PC |
| EXPENSES | |
|---|---|
| Municipal Taxes (2025) | $ 10695 / year |
| School taxes (2025) | $ 5347 / year |
| ROOM DETAILS | |||
|---|---|---|---|
| Room | Dimensions | Level | Flooring |
| Hallway | 5.4 x 9.11 P | Ground Floor | Wood |
| Living room | 12.10 x 16.3 P | Ground Floor | Wood |
| Dining room | 14.3 x 19.11 P | Ground Floor | Wood |
| Kitchen | 11 x 19 P | Ground Floor | Wood |
| Washroom | 6.5 x 4.9 P | Ground Floor | Tiles |
| Primary bedroom | 10.8 x 15.6 P | 2nd Floor | Wood |
| Walk-in closet | 4.10 x 7.11 P | 2nd Floor | Wood |
| Bathroom | 4.11 x 10.8 P | 2nd Floor | Tiles |
| Bedroom | 10.7 x 13.11 P | 2nd Floor | Wood |
| Bedroom | 8.1 x 12.7 P | 2nd Floor | Wood |
| Bathroom | 4.10 x 9.10 P | 2nd Floor | Tiles |
| Bedroom | 9.9 x 13.6 P | 2nd Floor | Wood |
| Family room | 8.10 x 22.10 P | Basement | Concrete |
| Bedroom | 10.9 x 13.4 P | Basement | Concrete |
| Bathroom | 5.11 x 8.7 P | Basement | Concrete |
| Laundry room | 5.11 x 4.11 P | Basement | Concrete |
| Den | 9.6 x 16.9 P | Basement | Concrete |
| CHARACTERISTICS | |
|---|---|
| Bathroom / Washroom | Adjoining to primary bedroom |
| Heating system | Air circulation |
| Driveway | Asphalt |
| Proximity | Bicycle path, Cegep, Daycare centre, Elementary school, High school, Highway, Hospital, Park - green area, Public transport, University |
| Equipment available | Central air conditioning, Central heat pump, Private balcony, Private yard, Ventilation system |
| Distinctive features | Cul-de-sac |
| Heating energy | Electricity |
| Landscaping | Fenced, Land / Yard lined with hedges |
| Basement | Finished basement, Separate entrance |
| Hearth stove | Gaz fireplace |
| Sewage system | Municipal sewer |
| Water supply | Municipality |
| Parking | Outdoor |
| Zoning | Residential |



