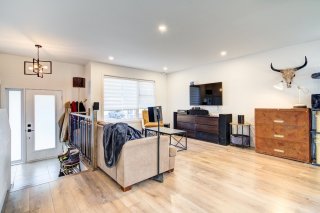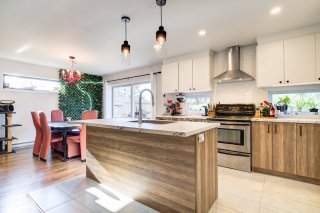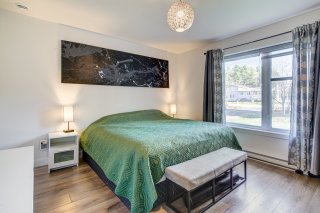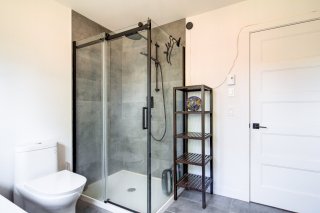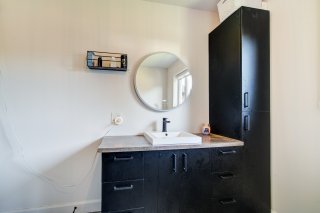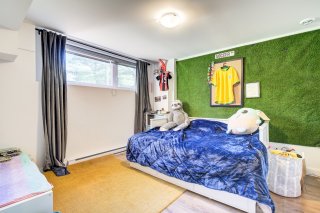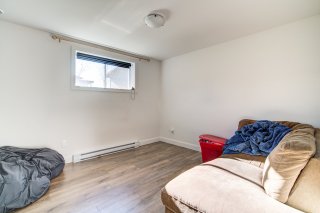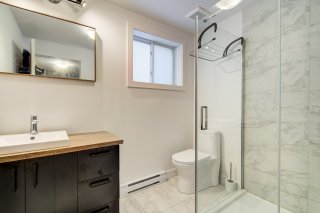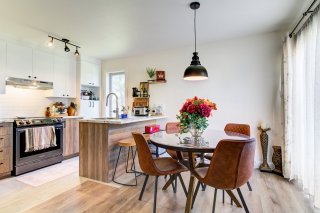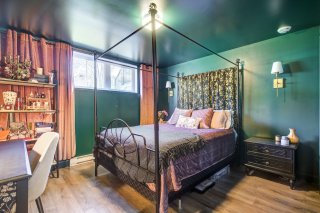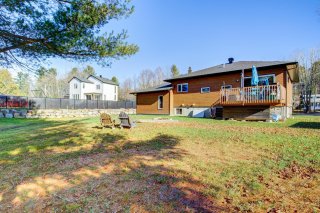Property Details
Description
Charming intergenerational home, located in the beautiful Laurentians. This property is perfect for intergenerational home or duplex investment. Situated in a serene and peaceful setting, this side-by-side house features two beautifully designed units. The first unit is a modern 5.5 with an open-concept layout, offering 3 bedrooms and 2 bathrooms. Bathed in natural light, this spacious unit creates a warm and inviting atmosphere, making it ideal for a growing family. The second unit is a bright and airy 3.5, featuring 1 bedroom and 1 bathroom. It also has a modern open-concept design, perfect for extended family members or as a rental unit.
Charming intergenerational home, located in the beautiful
Laurentians. This property is perfect for intergenerational
home or duplex investment. Situated in a serene and
peaceful setting, this side-by-side house features two
beautifully designed units. The first unit is a modern 5.5
with an open-concept layout, offering 3 bedrooms and 2
bathrooms. Bathed in natural light, this spacious unit
creates a warm and inviting atmosphere, making it ideal for
a growing family. The second unit is a bright and airy 3.5,
featuring 1 bedroom and 1 bathroom. It also has a modern
open-concept design, perfect for extended family members or
as a rental unit. The property sits on a huge lot with a
large backyard, providing plenty of space for outdoor
activities, gardening, or simply enjoying the surrounding
nature. Additionally, there is ample paved parking
available for up to 6 vehicles, making it convenient for
multi-family living or tenants.
With its flexible layout, modern design, and abundant
natural light, this property is an excellent choice for
intergenerational living or as a smart investment in the
heart of the Laurentians.
Nearby: Business choices such as IGA Extra or Metro Plus on
Boul. Sainte-Sophie. Golf Le Grand Duc et Golf Val des
Lacs. Ski Mont Saint-Sauveur.

