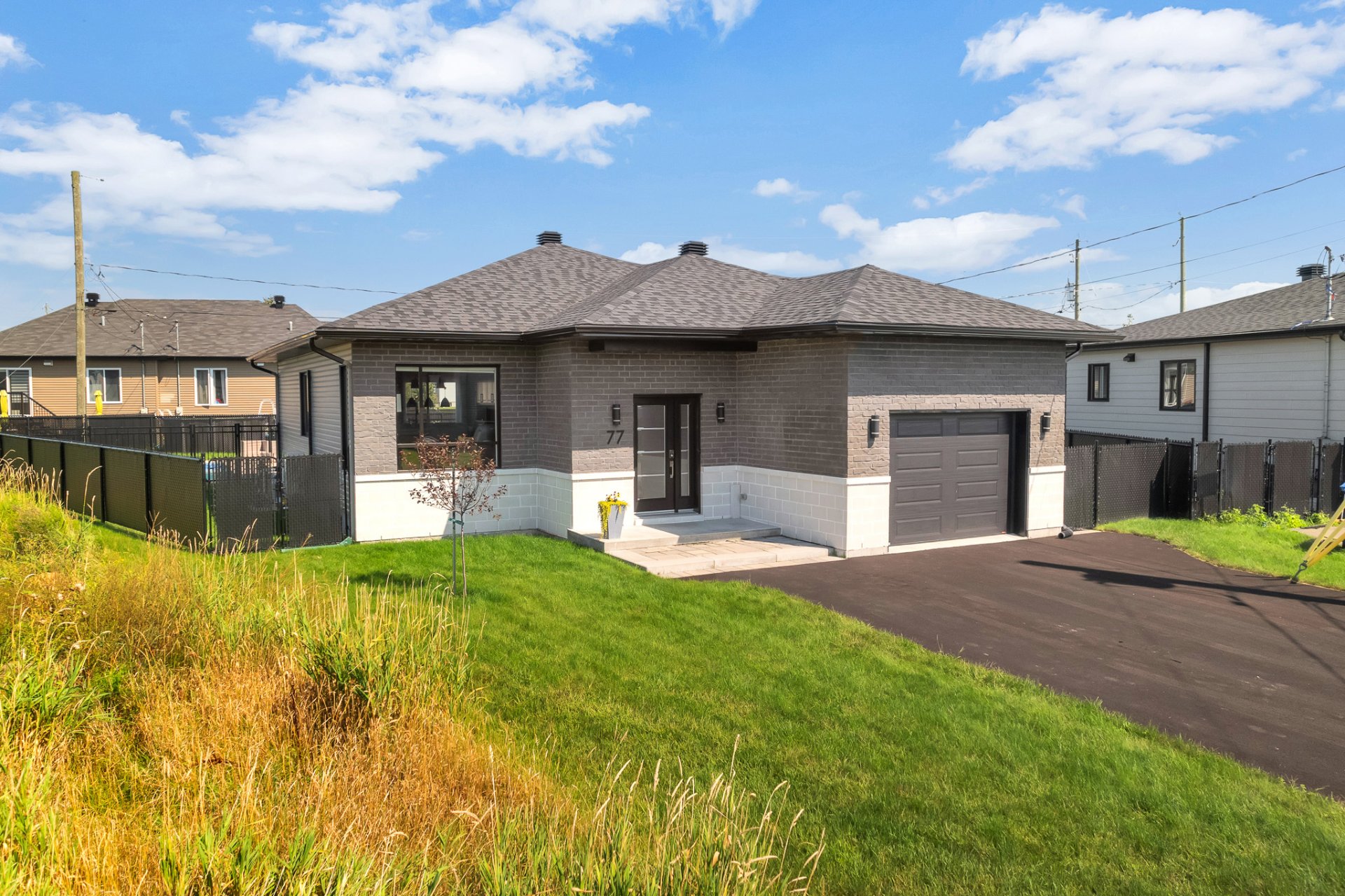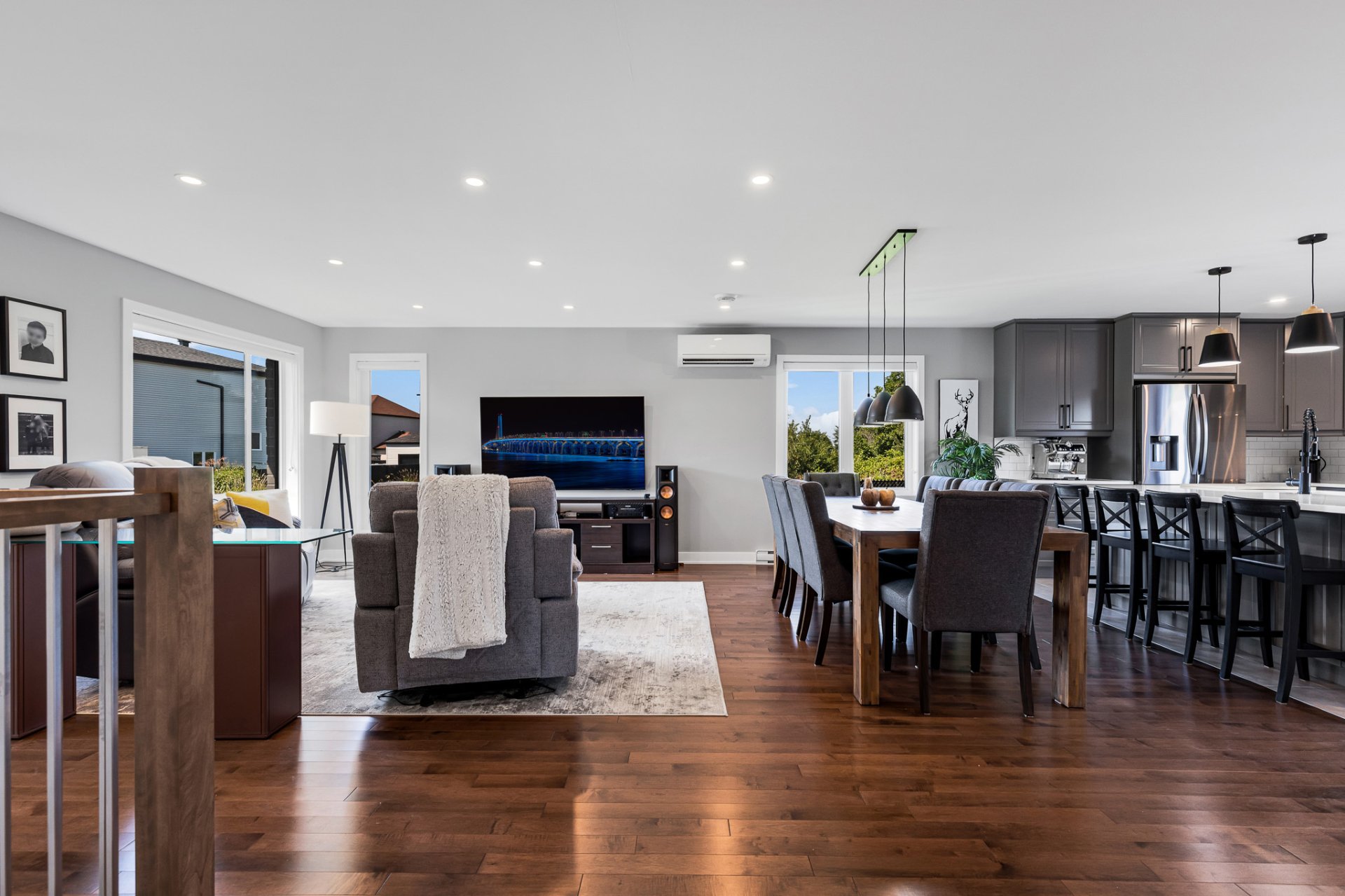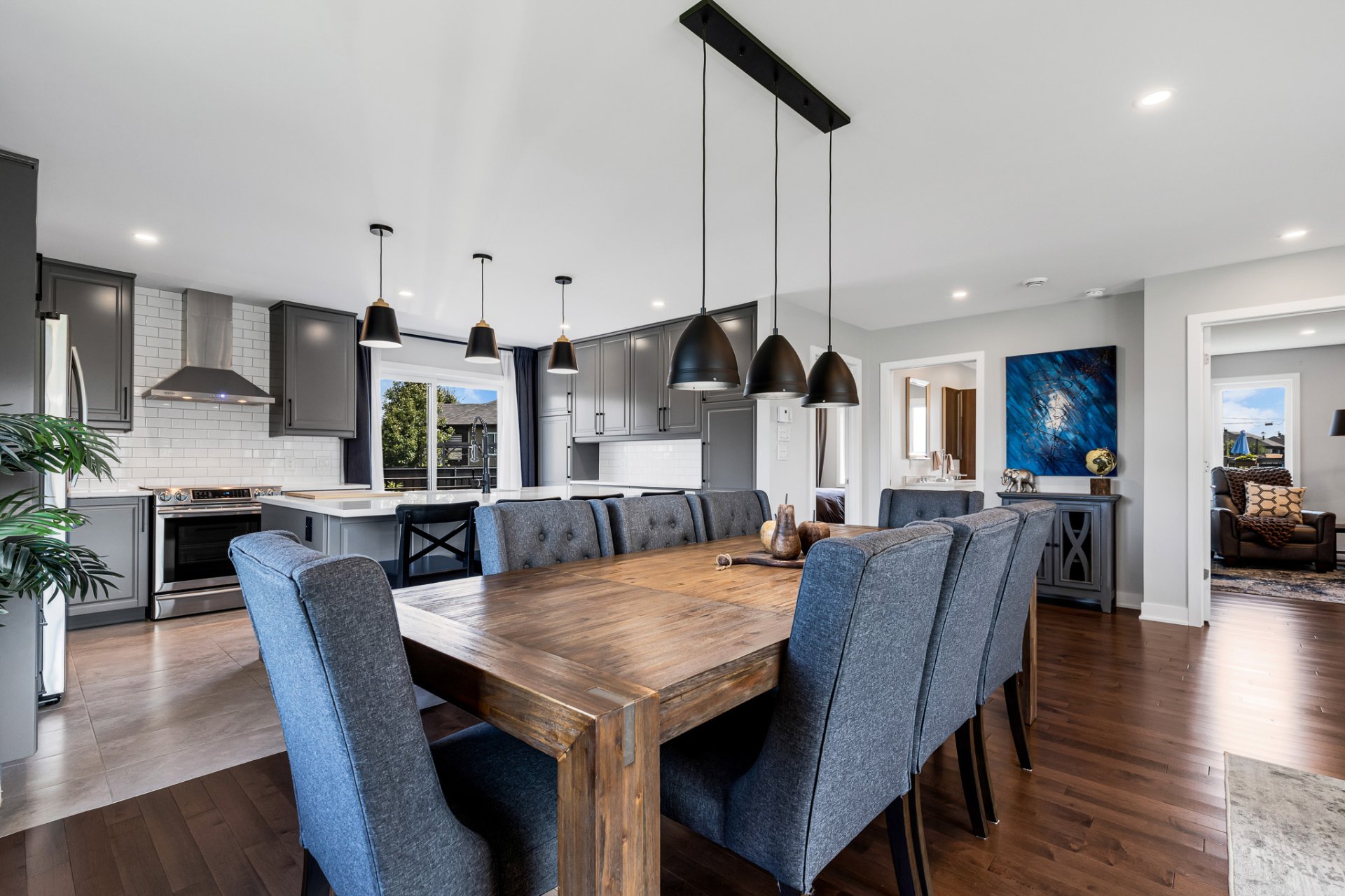| Landscaping |
Fenced, Fenced, Fenced, Fenced, Fenced |
| Heating system |
Electric baseboard units, Electric baseboard units, Electric baseboard units, Electric baseboard units, Electric baseboard units |
| Water supply |
Municipality, Municipality, Municipality, Municipality, Municipality |
| Heating energy |
Electricity, Electricity, Electricity, Electricity, Electricity |
| Windows |
PVC, PVC, PVC, PVC, PVC |
| Foundation |
Poured concrete, Poured concrete, Poured concrete, Poured concrete, Poured concrete |
| Garage |
Attached, Attached, Attached, Attached, Attached |
| Siding |
Brick, Vinyl, Brick, Vinyl, Brick, Vinyl, Brick, Vinyl, Brick, Vinyl |
| Distinctive features |
Other, Other, Other, Other, Other |
| Pool |
Heated, Inground, Heated, Inground, Heated, Inground, Heated, Inground, Heated, Inground |
| Proximity |
Highway, Park - green area, Elementary school, Public transport, Bicycle path, Daycare centre, Snowmobile trail, Highway, Park - green area, Elementary school, Public transport, Bicycle path, Daycare centre, Snowmobile trail, Highway, Park - green area, Elementary school, Public transport, Bicycle path, Daycare centre, Snowmobile trail, Highway, Park - green area, Elementary school, Public transport, Bicycle path, Daycare centre, Snowmobile trail, Highway, Park - green area, Elementary school, Public transport, Bicycle path, Daycare centre, Snowmobile trail |
| Bathroom / Washroom |
Seperate shower, Seperate shower, Seperate shower, Seperate shower, Seperate shower |
| Basement |
6 feet and over, Finished basement, 6 feet and over, Finished basement, 6 feet and over, Finished basement, 6 feet and over, Finished basement, 6 feet and over, Finished basement |
| Parking |
Outdoor, Garage, Outdoor, Garage, Outdoor, Garage, Outdoor, Garage, Outdoor, Garage |
| Sewage system |
Municipal sewer, Municipal sewer, Municipal sewer, Municipal sewer, Municipal sewer |
| Window type |
Sliding, Sliding, Sliding, Sliding, Sliding |
| Roofing |
Asphalt shingles, Asphalt shingles, Asphalt shingles, Asphalt shingles, Asphalt shingles |
| Zoning |
Residential, Residential, Residential, Residential, Residential |
| Equipment available |
Ventilation system, Electric garage door, Wall-mounted air conditioning, Wall-mounted heat pump, Ventilation system, Electric garage door, Wall-mounted air conditioning, Wall-mounted heat pump, Ventilation system, Electric garage door, Wall-mounted air conditioning, Wall-mounted heat pump, Ventilation system, Electric garage door, Wall-mounted air conditioning, Wall-mounted heat pump, Ventilation system, Electric garage door, Wall-mounted air conditioning, Wall-mounted heat pump |
| Driveway |
Asphalt, Asphalt, Asphalt, Asphalt, Asphalt |








