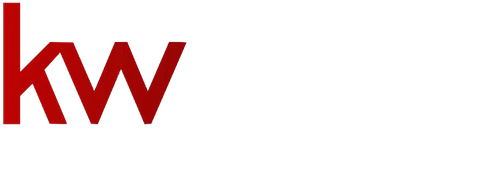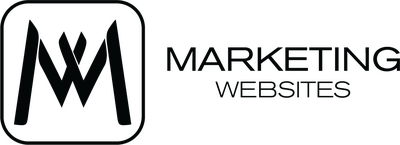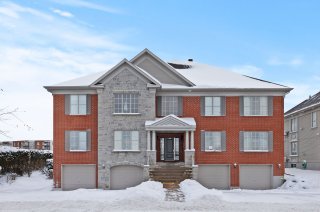 Aerial photo
Aerial photo  Hallway
Hallway  Kitchen
Kitchen  Living room
Living room  Overall View
Overall View  Living room
Living room  Dining room
Dining room  Dining room
Dining room  Kitchen
Kitchen  Kitchen
Kitchen  Solarium
Solarium  Solarium
Solarium 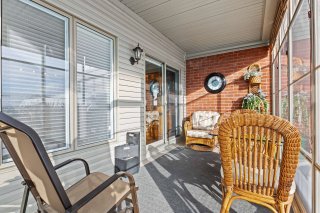 Primary bedroom
Primary bedroom  Primary bedroom
Primary bedroom  Walk-in closet
Walk-in closet  Bedroom
Bedroom  Bedroom
Bedroom  Bathroom
Bathroom  Bathroom
Bathroom  Laundry room
Laundry room  Bedroom
Bedroom  Bedroom
Bedroom  Bathroom
Bathroom  Bathroom
Bathroom  Family room
Family room  Family room
Family room 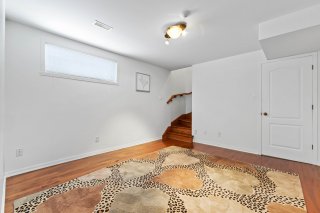 Garage
Garage  Backyard
Backyard  Backyard
Backyard 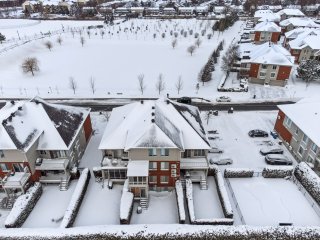 Aerial photo
Aerial photo  Frontage
Frontage  Parking
Parking  Garage
Garage  Garage
Garage 
Sold
Bedrooms 3
Bathrooms 2
Livable 108.3 MC
Year of construction 2004
7635 Rue Lautrec
Brossard, QC J4Y - MLS # 16097345
Property Details
Description
Welcome to the perfect family home! 3 Bedrooms across 2 levels of sprawling hardwood floors. Abundance of natural light throughout the whole home with large playroom, fully finished basement and 2nd full bathroom downstairs. Complete with private 3 season veranda & backyard surrounded by mature hedges + direct pool access. It is ideal for hosting or simply relaxing on the weekend. Fantastic location in a very quiet family friendly corner of Brossard, walking distance to DIX-30 and all their local restaurants, merchants, shops and amenities. Minutes away from local schools and daycares. Turn Key ,Easy to Visit. Book your appointment today.
*** Why buy this property ***
- INCREDIBLE OPPORTUNITY TO OWN A TURN KEY FAMILY HOME IN
TOP BROSSARD NEIGHBOURHOOD
- Across the street from Parc with private 3 season veranda
& yard surrounded by mature hedges.
- Direct access to pool within 50ft from your backyard.
Pool is only shared with 7635 +7625 Lautrec.
- Abundance of natural light with stunning hardwood floors
across two levels with exclusive garage, kept in immaculate
condition by owner.
- Spacious "Walk IN "Closet in the primary bedroom with
built in units in all rooms for additional storage and
organization
- Granite counters with top quality hard wood cabinets in
the kitchen as well as custom window dressings and updated
light fixtures + hardware
- 5 Minute walk from Dix-30, and its Amazing Restaurants,
Outdoor Malls & Shops. Near all amenities & convenience
Stores, close to Transit, Schools, Daycare and Train
- 5 Minutes walking distance from the all new REM Brossard
Station, 15 minutes direct to Downtown Montreal 25 Mins to
West Island
- A30 & A15 for quick access to West Island or Pont
Champlain for the City in 10 minutes
- Driveway with + 2 Parking Spots
- Ample storage space throughout the property
- Very peaceful family neighbourhood, tons of local
services, bakeries and community
Proximity:
-Dog park
-Ikea
-Adonis
-Walmart
-Dix30 shops and restaurants
-Highway 10
-Bus 14,38,214
*2023 Hot water tank (exclusive usage)
*2020 New roof
A new certificate of localisation has been ordered.
| BUILDING | |
|---|---|
| Type | Apartment |
| Style | Attached |
| Dimensions | 14.89x7.7 M |
| Lot Size | 256.32 MC |
| EXPENSES | |
|---|---|
| Energy cost | $ 1872 / year |
| Co-ownership fees | $ 7116 / year |
| Municipal Taxes (2023) | $ 2615 / year |
| School taxes (2023) | $ 338 / year |
| ROOM DETAILS | |||
|---|---|---|---|
| Room | Dimensions | Level | Flooring |
| Kitchen | 12.0 x 9.0 P | Ground Floor | Ceramic tiles |
| Dining room | 17.0 x 10.0 P | Ground Floor | Wood |
| Living room | 15.10 x 13.10 P | Ground Floor | Wood |
| Solarium | 16.0 x 7.0 P | Ground Floor | Other |
| Primary bedroom | 13.10 x 13.0 P | Ground Floor | Wood |
| Bedroom | 12.10 x 11.0 P | Ground Floor | Wood |
| Bathroom | 11.10 x 9.0 P | Ground Floor | Ceramic tiles |
| Bedroom | 16.0 x 9.11 P | Basement | Wood |
| Family room | 12.10 x 11.10 P | Basement | Wood |
| Bathroom | 8.10 x 8.0 P | Basement | Ceramic tiles |
| CHARACTERISTICS | |
|---|---|
| Landscaping | Land / Yard lined with hedges, Landscape |
| Cupboard | Other, Wood |
| Heating system | Air circulation |
| Water supply | Municipality |
| Heating energy | Natural gas |
| Equipment available | Central vacuum cleaner system installation, Other, Entry phone, Alarm system, Ventilation system, Central heat pump |
| Windows | PVC |
| Garage | Heated, Fitted, Single width |
| Siding | Brick |
| Distinctive features | No neighbours in the back |
| Pool | Inground |
| Proximity | Highway, Hospital, Park - green area, Elementary school, High school, Public transport, Bicycle path, Daycare centre, Réseau Express Métropolitain (REM) |
| Bathroom / Washroom | Seperate shower |
| Available services | Fire detector |
| Basement | 6 feet and over, Finished basement |
| Parking | Outdoor, Garage |
| Sewage system | Municipal sewer |
| Window type | Crank handle |
| Roofing | Asphalt shingles |
| Topography | Flat |
| Zoning | Residential |
| Driveway | Asphalt |
| Restrictions/Permissions | Short-term rentals not allowed, Pets allowed |


