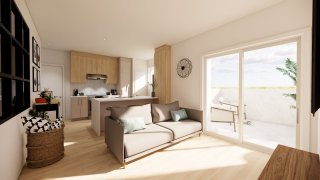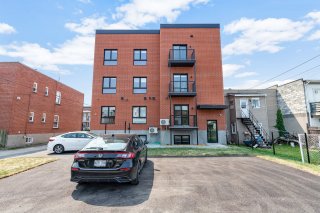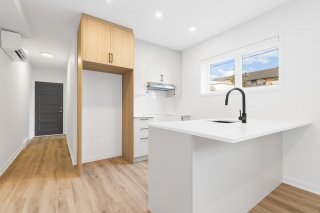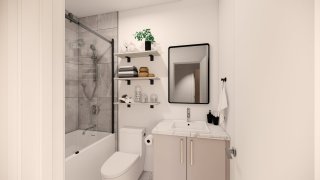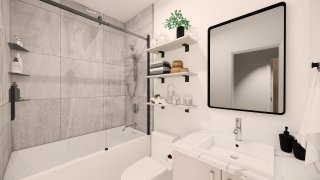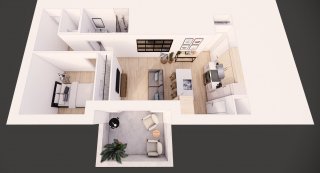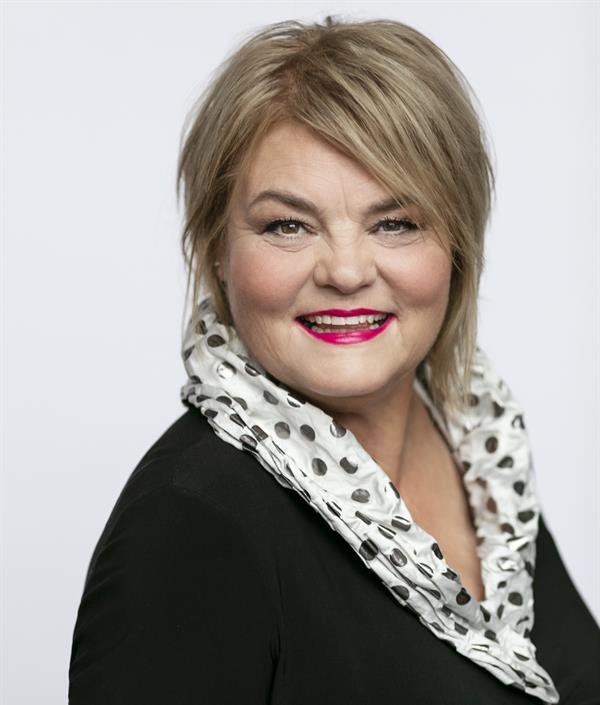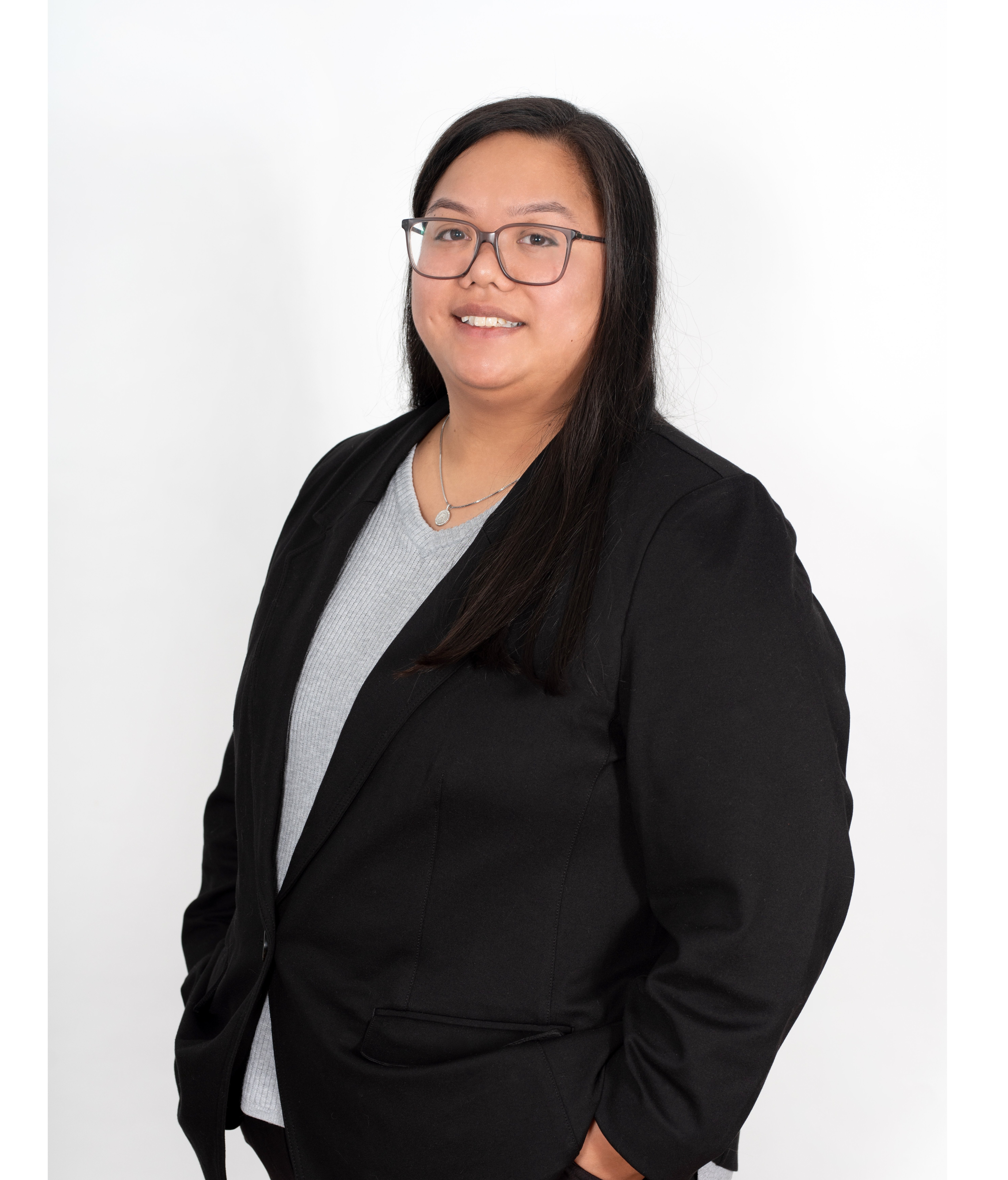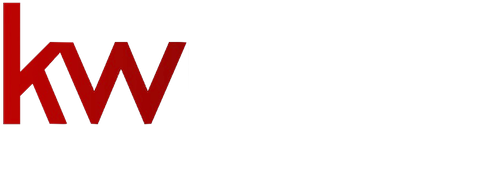Bedrooms 1
Bathrooms 1
Livable N/A
Year of construction 2025
752 3e Avenue
Montréal (Lachine), QC H8S - MLS # 26603921
$1,595/M
Property Details
Description
2 MONTHS' RENT FREE TO FIRST 3 TENANTS! New 6plex in Lachine East. Be the first to move into this brand-new building featuring modern finishes + open-plan living, dining and kitchen. Inclusions: stacked washer/dryer, window and patio door blinds, 1 wall-mounted air conditioning unit, 1 parking space. Superb, bright and spacious spaces close to Provost Street for your shopping, easy access to highways 20 & 13. LacSt-Louis is a 20-minute walk and downtown 20 minutes by car. Call to reserve your visit.
1/ No pets allowed
2/ Non-smoking condo / no cannabis / no growing as well /
no electronic cigarettes
3/ This promise to lease is or conditional upon a credit
check to the satisfaction of the lessor or conditional upon
receiving these documents : passeport + Canadian permit
work and/or study + proof of study from a university or
proof of salary. The credit check is paid by MFVachon Team.
4/ The tenant must provide written proof of $2,000,000
liability insurance on or before the signing of the lease.
5/ No termination of lease is permitted without
consultation with landlords and no AirBnB type rentals.
6/ A $300 cleaning fee will be charged to the tenant 30
days prior to the end of the lease, if deemed necessary by
the lessor.
7/ A $100 deposit is required upon delivery of the keys.
Any loss will be charged to the tenant. The deposit will be
returned at the end of the lease.
8/ Any breakage caused by the tenants will be at their
expense / Any repairs due to normal wear and tear will be
at the lessor's expense.
9/ Payment of rent by Interac transfer.
10/ By-laws and declaration of co-ownership are attached to
lease.
11/ The landlord reserves the right to visit the premises
before the tenant's departure to ensure that the premises
have been properly maintained and to act accordingly if any
work, repairs or cleaning is required and billed to the
tenant.
| BUILDING | |
|---|---|
| Type | Apartment |
| Style | |
| Dimensions | 0x0 |
| Lot Size | 0 |
| EXPENSES | |
|---|---|
| N/A |
| ROOM DETAILS | |||
|---|---|---|---|
| Room | Dimensions | Level | Flooring |
| Bedroom | 11.1 x 10.4 P | Ground Floor | |
| Bathroom | 8.0 x 5.0 P | Ground Floor | |
| Living room | 11.11 x 11.9 P | Ground Floor | |
| Kitchen | 8.3 x 8.6 P | Ground Floor | |
| CHARACTERISTICS | |
|---|---|
| Sewage system | Municipal sewer |
| Water supply | Municipality |
| Restrictions/Permissions | No pets allowed |
| Parking | Outdoor |
| Zoning | Residential |

