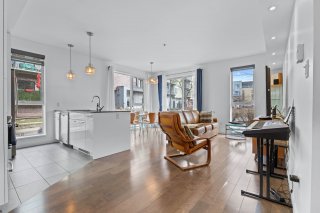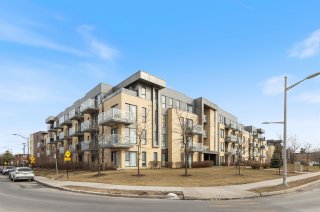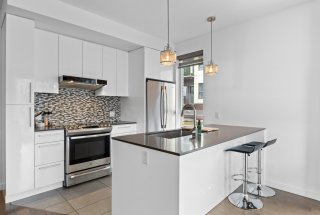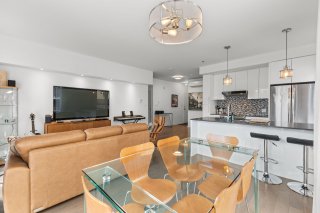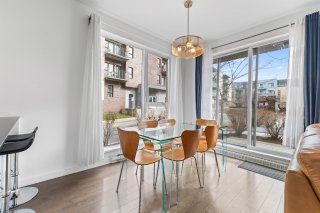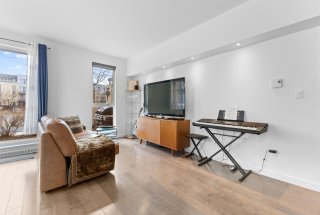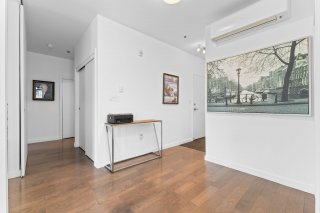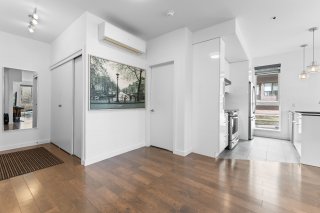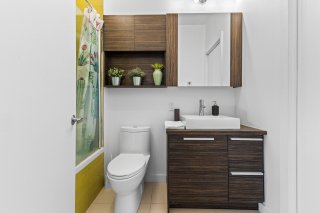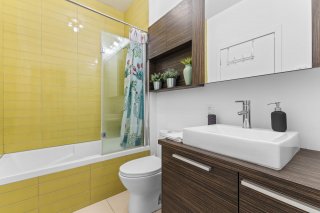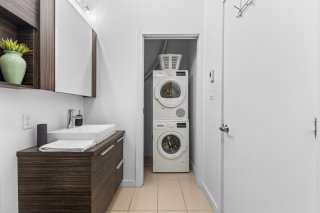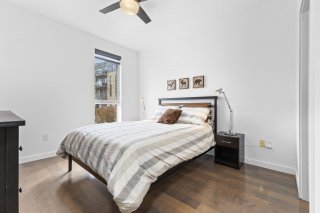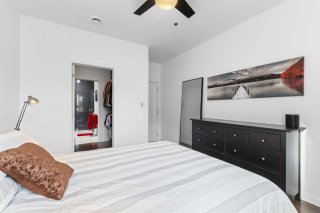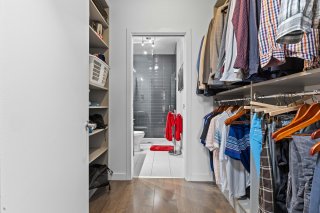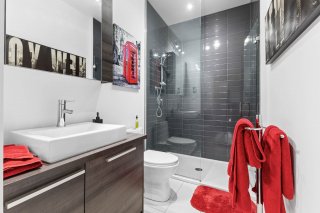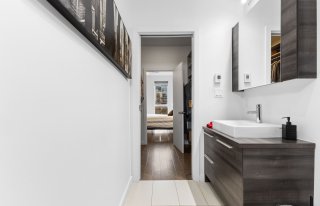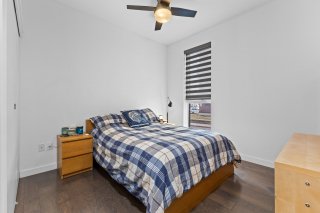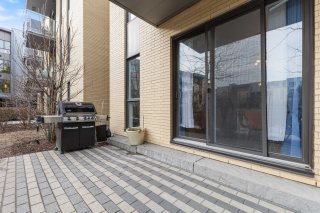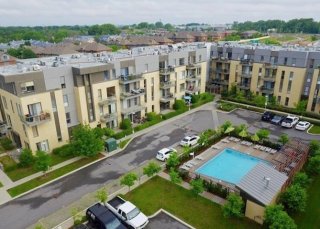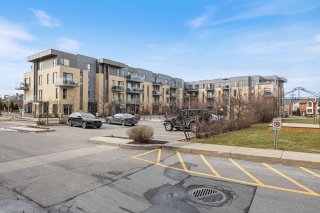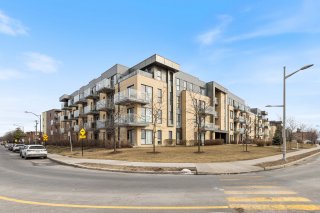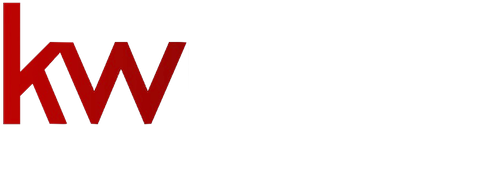Bedrooms 3
Bathrooms 2
Livable 97.1 MC
Year of construction 2012
750 32e Avenue
Montréal (Lachine), QC H8T - MLS # 21210264
$539,500
Property Details
Description
Turn key opportunity to own the perfect corner unit condo at an affordable price. 3 large bedrooms + extra ensuite bathroom. Lots of windows allow for an abundance of natural light. Complete with private garage, extra parking space and locker storage. Fully renovated outdoor pool for the summertime heat! Private visits available by appointment only. Recent construction, still feels new. Close to all highways, main amenities, restaurants, services, parks, schools daycares and the famous Lachine Canal Waterfront. Contact Broker for details.
*** Why buy this property ***
- Located just minutes from the famous Lachine Canal
- Very large 3 bedroom Corner Unit Facing Pool
- Private Ensuite bathroom with walk in closet
- Large double sink and quartz countertops with high
quality cabinets & finishes
- Hardwood floors throughout the home
- Fully renovated outdoor pool for summertime relaxation,
large gym and common areas
- Private garage with locker + 1 outdoor parking space
- Very large, cozy and private space. Surrounded by all
services , amenities and minutes from the water and all
major highways.
LESS THAN 10 MINUTES:
- Downtown Montreal
- 5 mins to Jardins Dorval Mall & Dorval Airport
- 5 Mins to Lachine Canal & Bike Paths
| BUILDING | |
|---|---|
| Type | Apartment |
| Style | Semi-detached |
| Dimensions | 0x0 |
| Lot Size | 0 |
| EXPENSES | |
|---|---|
| Energy cost | $ 1210 / year |
| Co-ownership fees | $ 6000 / year |
| Municipal Taxes (2024) | $ 3126 / year |
| School taxes (2024) | $ 372 / year |
| ROOM DETAILS | |||
|---|---|---|---|
| Room | Dimensions | Level | Flooring |
| Hallway | 3.6 x 7.5 P | Ground Floor | Wood |
| Kitchen | 9.0 x 10.0 P | Ground Floor | Ceramic tiles |
| Dining room | 7.3 x 10.0 P | Ground Floor | Wood |
| Living room | 9.6 x 14.11 P | Ground Floor | Wood |
| Bedroom | 8.7 x 11.0 P | Ground Floor | Wood |
| Bathroom | 5.3 x 8.0 P | Ground Floor | Ceramic tiles |
| Bedroom | 9.10 x 10.7 P | Ground Floor | Wood |
| Primary bedroom | 15.4 x 10.11 P | Ground Floor | Wood |
| Walk-in closet | 7.4 x 5.11 P | Ground Floor | Wood |
| Bathroom | 8.5 x 5.1 P | Ground Floor | Ceramic tiles |
| Hallway | 3.6 x 7.5 P | Ground Floor | Wood |
| Veranda | 13.5 x 8.2 P | Ground Floor | Concrete |
| CHARACTERISTICS | |
|---|---|
| Landscaping | Landscape |
| Heating system | Electric baseboard units, Radiant |
| Water supply | Municipality |
| Heating energy | Electricity |
| Equipment available | Entry phone, Ventilation system, Electric garage door, Wall-mounted air conditioning |
| Easy access | Elevator |
| Garage | Heated, Fitted |
| Rental appliances | Water heater |
| Distinctive features | Street corner |
| Pool | Inground |
| Proximity | Highway, Hospital, Park - green area, Elementary school, High school, Public transport, Bicycle path, Daycare centre |
| Bathroom / Washroom | Adjoining to primary bedroom, Seperate shower |
| Available services | Fire detector, Exercise room, Outdoor pool |
| Parking | Outdoor, Garage |
| Sewage system | Municipal sewer |
| Topography | Flat |
| Zoning | Residential |
| Driveway | Asphalt |
| Restrictions/Permissions | Smoking not allowed, Short-term rentals not allowed, Pets allowed |
| Mobility impared accessible | Exterior access ramp |
