6956 Rue Mazarin, Montréal (Le Sud-Ouest), QC H4E2X7 $800,000
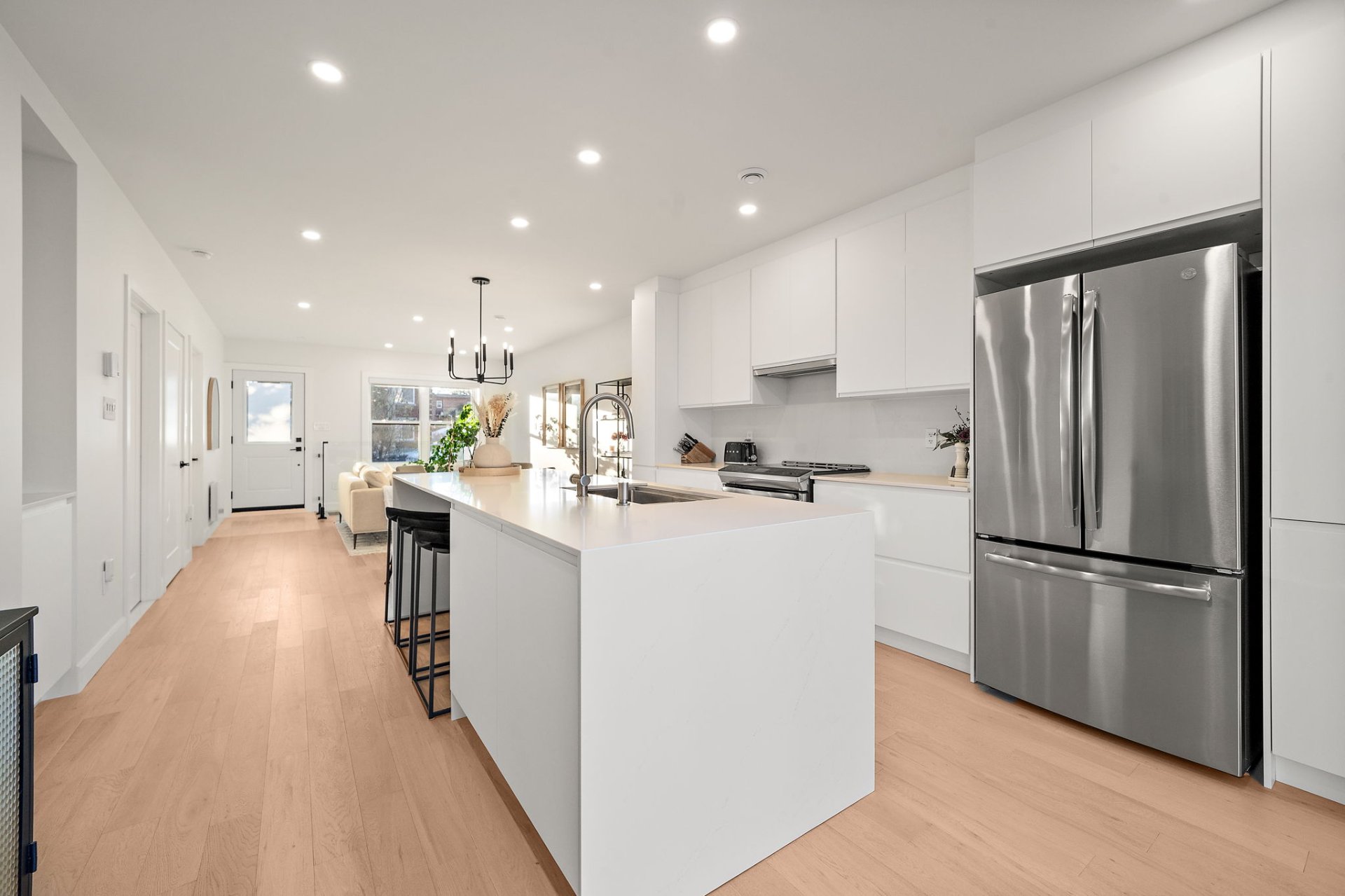
Kitchen

Living room
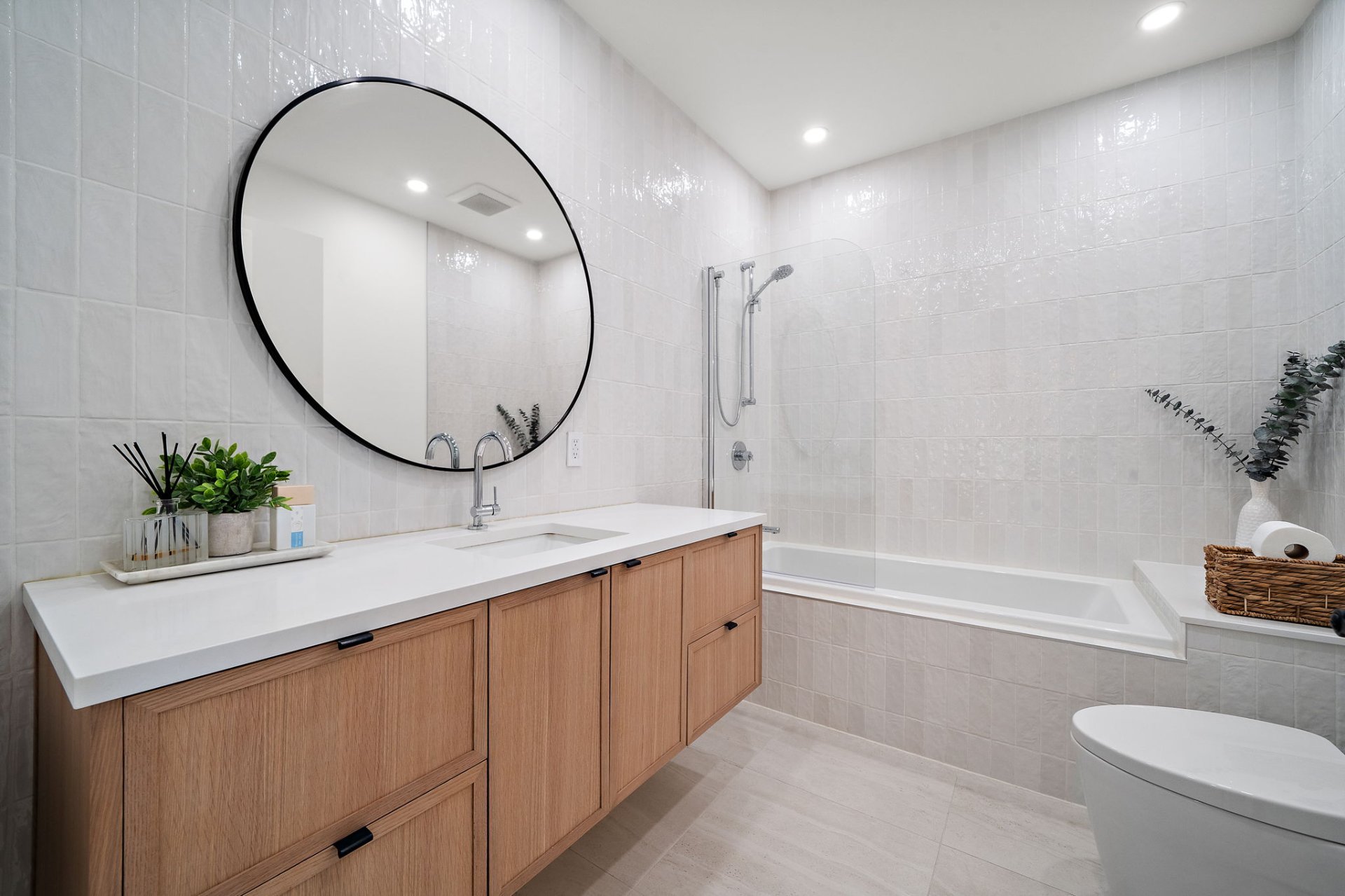
Bathroom
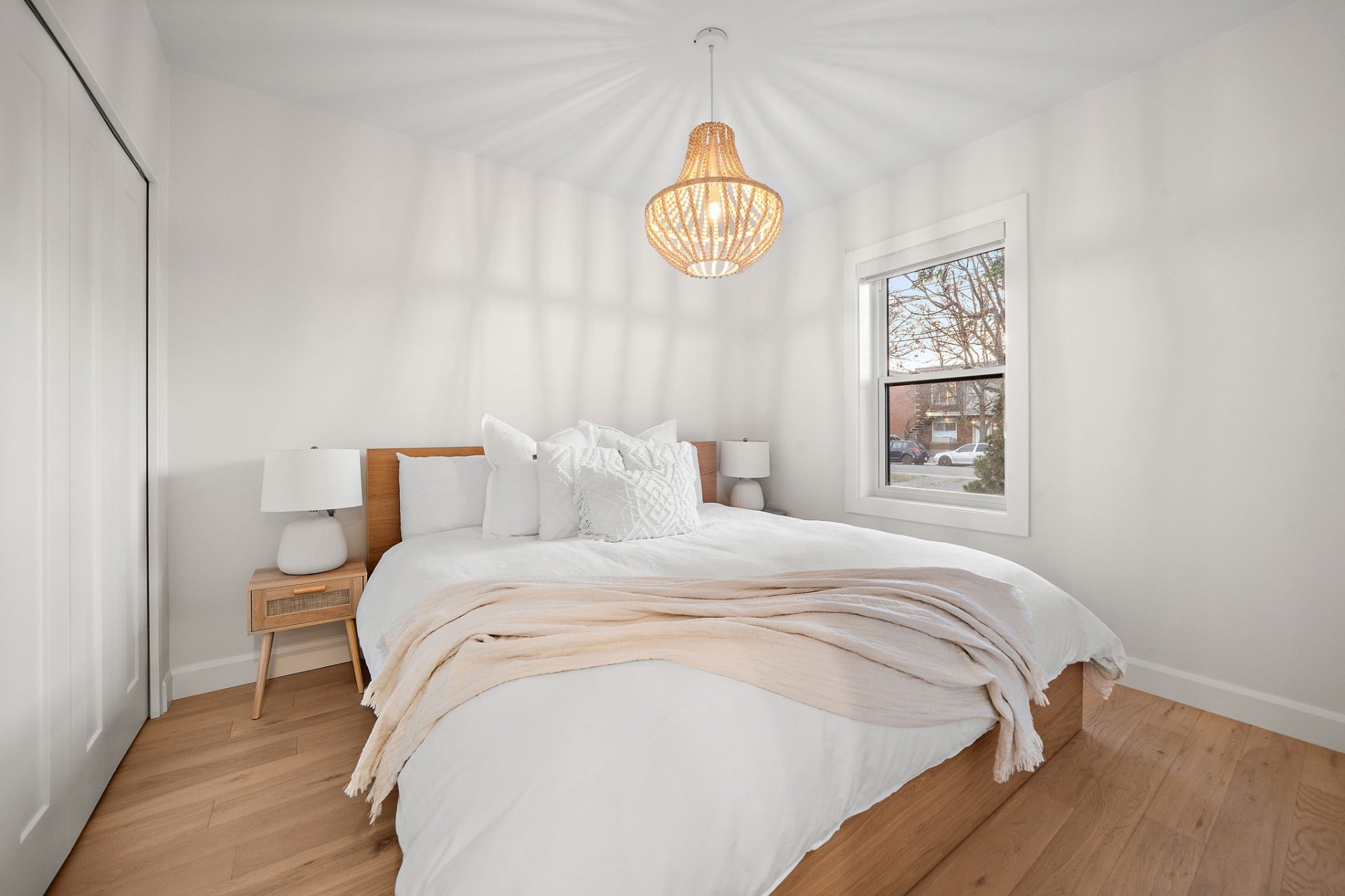
Primary bedroom
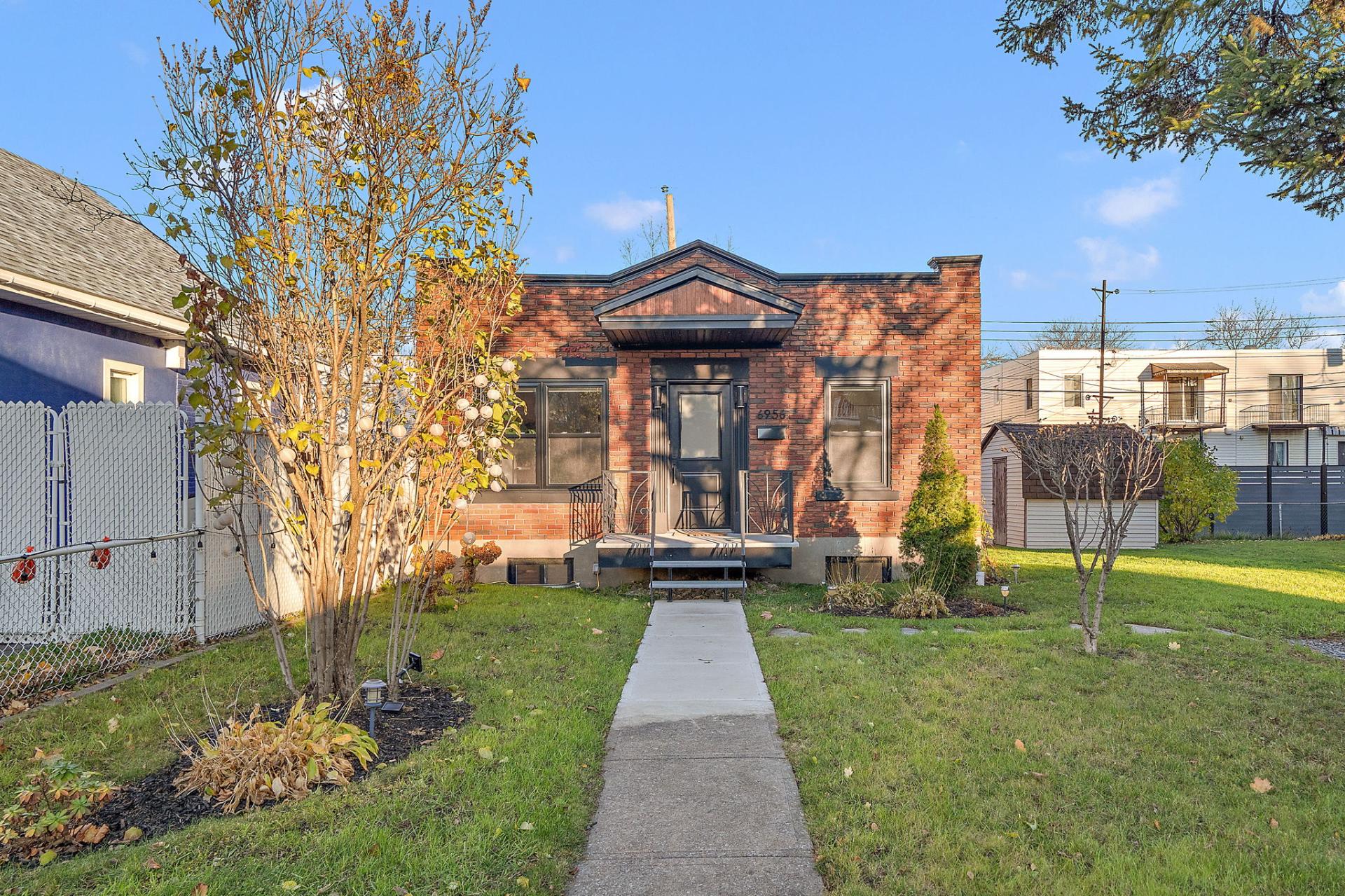
Frontage

Hallway
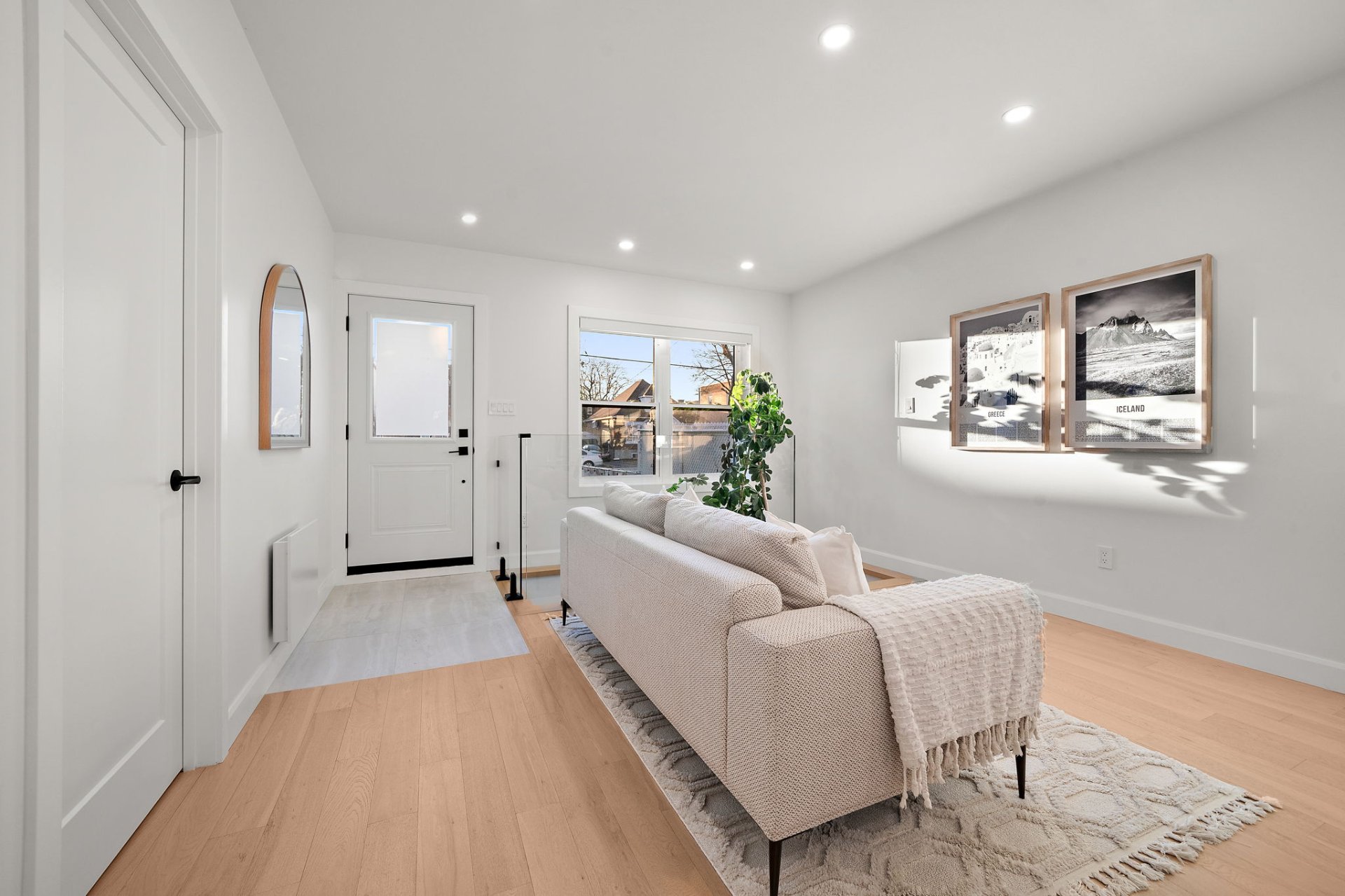
Living room
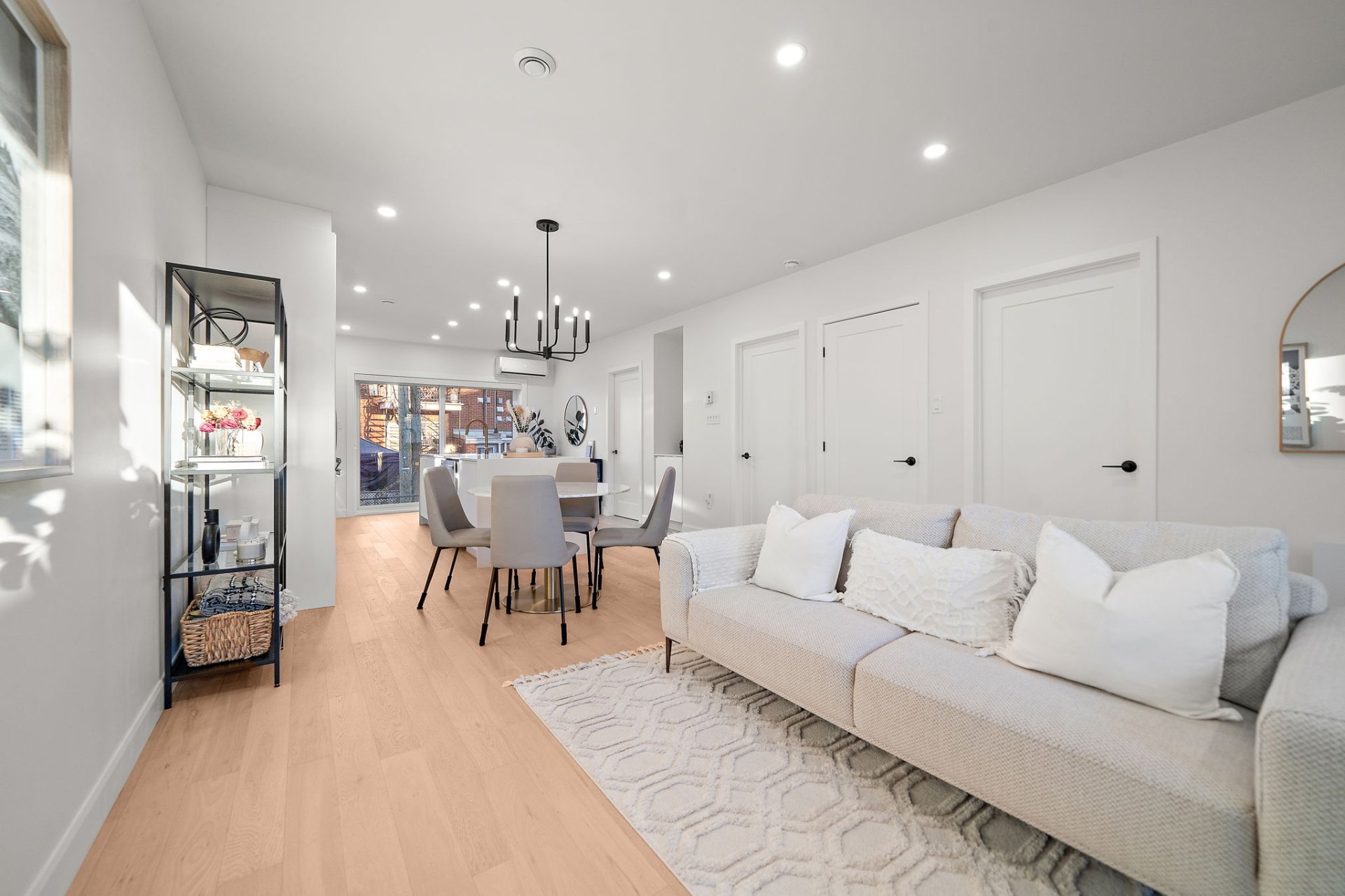
Living room
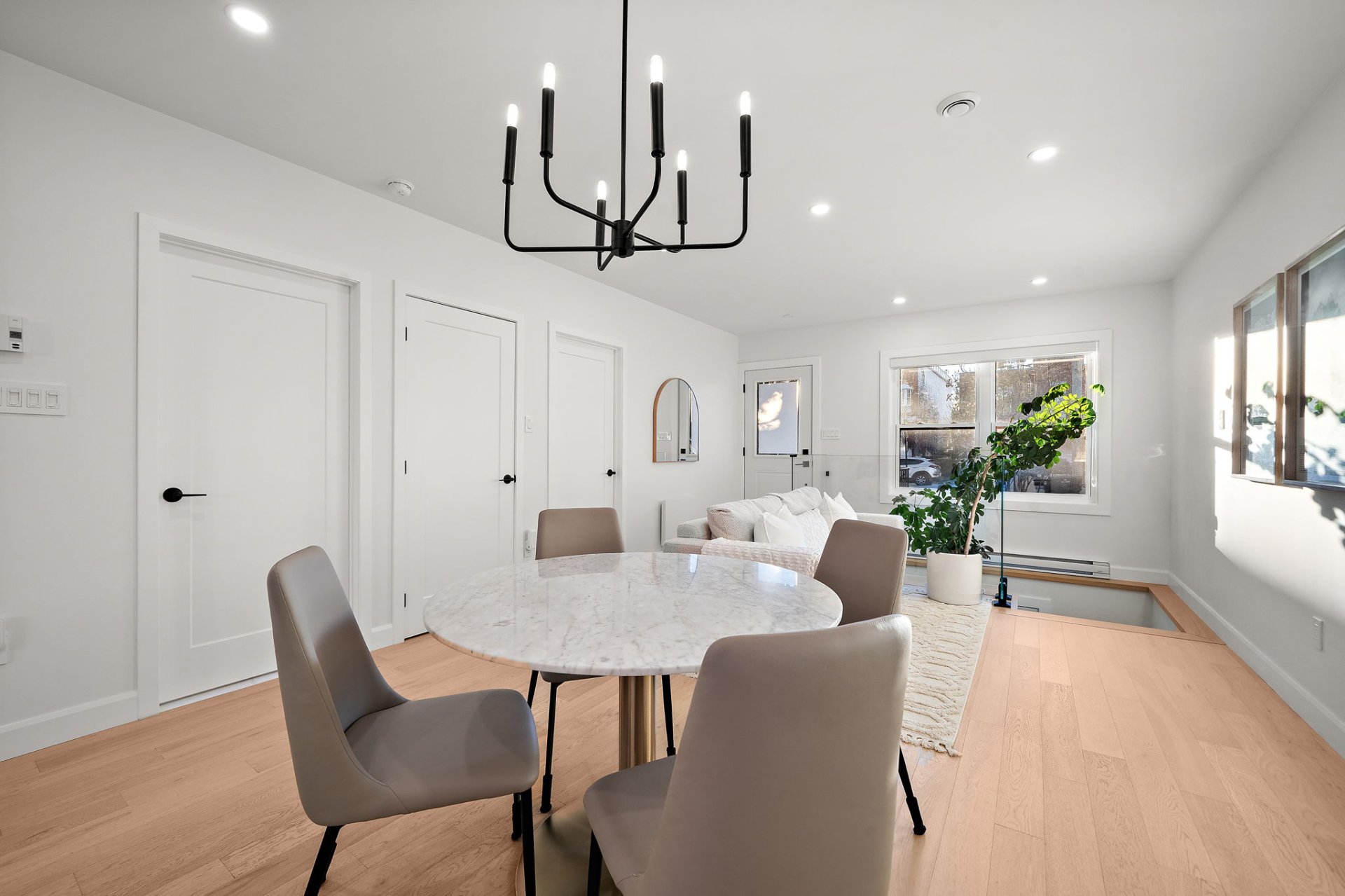
Dining room
|
|
Description
This fully renovated 3-bedroom, 2-bathroom home offers modern living at its best! Enjoy an open-concept design with a spacious basement featuring high ceilings. Ideally located between Angrignon and Monk metro stations, you're just steps from Angrignon Park, Angrignon Mall, restaurants, and grocery stores. A perfect blend of comfort, style, and convenience - don't miss out!
1st Floor Features:
Bedrooms: 2 spacious bedrooms.
Living Areas: Open concept living, dining, and kitchen
areas that seamlessly flow together, ideal for modern
living and entertaining.
Flooring: High-quality engineered hardwood floors
throughout, providing both durability and aesthetic appeal.
Natural Light: The home is flooded with natural light, with
east-facing backyard and west-facing front, ensuring
brightness throughout the day.
Basement Features:
Ceiling Height: High ceilings offering a sense of openness
and comfort in the basement level.
Staircase: A striking steel staircase with solid wood steps
adds a contemporary and elegant touch to the home's
interior.
Family Room: A large family room with versatile space for
relaxation or entertainment.
Bedroom: A generously sized bedroom, perfect for guests or
as a private retreat.
Bathroom/Laundry Room: A spacious, well-designed bathroom
that doubles as a laundry room, providing both function and
convenience.
Neighbourhood Highlights:
Public Transport: Just a 5-minute walk to both Angrignon
and Monk metro stations, ensuring easy access to public
transit.
Green Spaces: Within walking distance to the expansive
Angrignon Park and close proximity to the scenic Lachine
Canal, perfect for outdoor activities.
Convenience: Excellent location near major highways,
grocery stores, restaurants, and the Angrignon Mall,
offering a wealth of shopping and dining options right at
your doorstep.
This property offers the perfect balance of modern
amenities, comfort, and a prime location in a vibrant and
accessible neighbourhood.
Bedrooms: 2 spacious bedrooms.
Living Areas: Open concept living, dining, and kitchen
areas that seamlessly flow together, ideal for modern
living and entertaining.
Flooring: High-quality engineered hardwood floors
throughout, providing both durability and aesthetic appeal.
Natural Light: The home is flooded with natural light, with
east-facing backyard and west-facing front, ensuring
brightness throughout the day.
Basement Features:
Ceiling Height: High ceilings offering a sense of openness
and comfort in the basement level.
Staircase: A striking steel staircase with solid wood steps
adds a contemporary and elegant touch to the home's
interior.
Family Room: A large family room with versatile space for
relaxation or entertainment.
Bedroom: A generously sized bedroom, perfect for guests or
as a private retreat.
Bathroom/Laundry Room: A spacious, well-designed bathroom
that doubles as a laundry room, providing both function and
convenience.
Neighbourhood Highlights:
Public Transport: Just a 5-minute walk to both Angrignon
and Monk metro stations, ensuring easy access to public
transit.
Green Spaces: Within walking distance to the expansive
Angrignon Park and close proximity to the scenic Lachine
Canal, perfect for outdoor activities.
Convenience: Excellent location near major highways,
grocery stores, restaurants, and the Angrignon Mall,
offering a wealth of shopping and dining options right at
your doorstep.
This property offers the perfect balance of modern
amenities, comfort, and a prime location in a vibrant and
accessible neighbourhood.
Inclusions: All light fixtures and blinds
Exclusions : Fridge, stove, dishwasher, washer and dryer
| BUILDING | |
|---|---|
| Type | Bungalow |
| Style | Detached |
| Dimensions | 7.63x10.71 M |
| Lot Size | 218.3 MC |
| EXPENSES | |
|---|---|
| Municipal Taxes (2024) | $ 2838 / year |
| School taxes (2024) | $ 350 / year |
|
ROOM DETAILS |
|||
|---|---|---|---|
| Room | Dimensions | Level | Flooring |
| Living room | 9.4 x 7.8 P | Ground Floor | Wood |
| Dining room | 9.1 x 5.7 P | Ground Floor | Wood |
| Kitchen | 14.10 x 13.1 P | Ground Floor | Wood |
| Primary bedroom | 10.8 x 9.5 P | Ground Floor | Wood |
| Bathroom | 9.4 x 6.10 P | Ground Floor | Ceramic tiles |
| Bedroom | 9.10 x 9.4 P | Ground Floor | Wood |
| Family room | 22.2 x 19.1 P | Basement | Floating floor |
| Bedroom | 12.7 x 11.1 P | Basement | Floating floor |
| Bathroom | 12.7 x 10.7 P | Basement | Ceramic tiles |
|
CHARACTERISTICS |
|
|---|---|
| Heating system | Electric baseboard units |
| Water supply | Municipality |
| Heating energy | Electricity |
| Windows | Aluminum |
| Foundation | Poured concrete |
| Siding | Brick |
| Proximity | Highway, Cegep, Hospital, Park - green area, Elementary school, High school, Public transport, University, Bicycle path, Daycare centre |
| Bathroom / Washroom | Seperate shower |
| Basement | 6 feet and over, Finished basement |
| Sewage system | Municipal sewer |
| Window type | Sliding, Hung |
| Zoning | Residential |
| Equipment available | Wall-mounted heat pump |
| Roofing | Elastomer membrane |