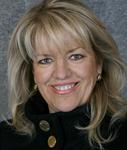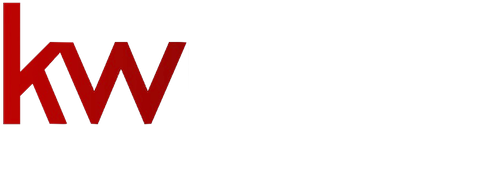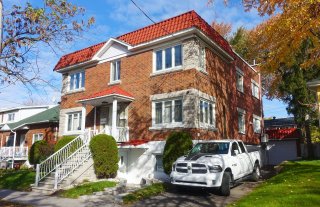 Living room
Living room 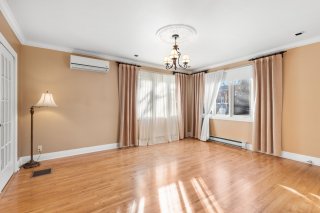 Living room
Living room 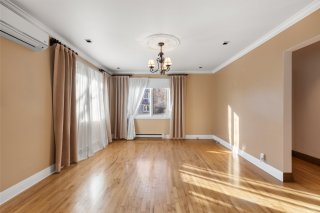 Living room
Living room 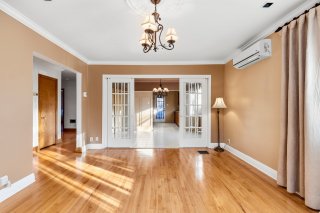 Overall View
Overall View 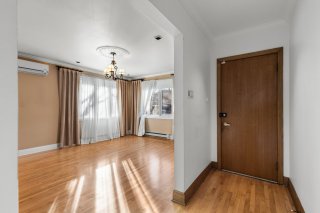 Dining room
Dining room 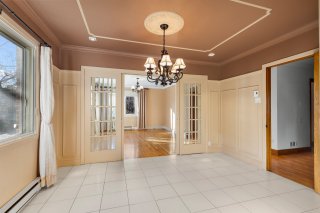 Dining room
Dining room 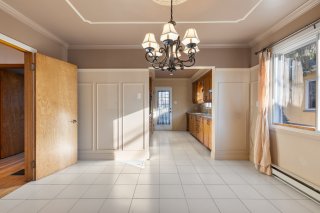 Kitchen
Kitchen 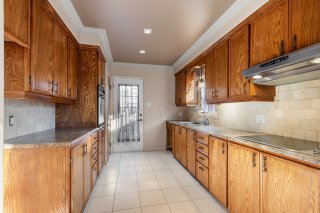 Primary bedroom
Primary bedroom 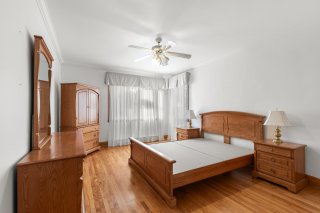 Primary bedroom
Primary bedroom 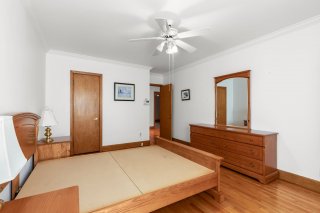 Bedroom
Bedroom 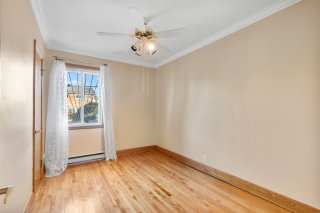 Bedroom
Bedroom 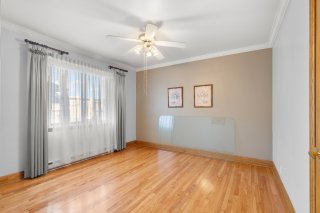 Bedroom
Bedroom 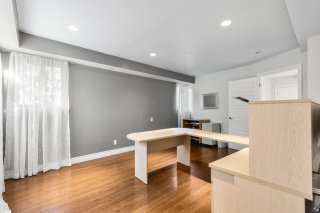 Bedroom
Bedroom 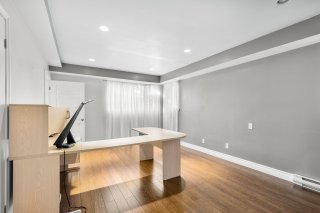 Corridor
Corridor 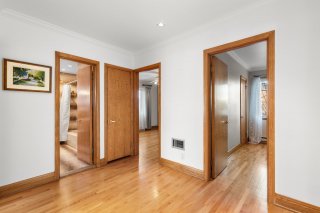 Bathroom
Bathroom 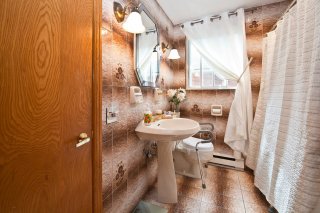 Family room
Family room 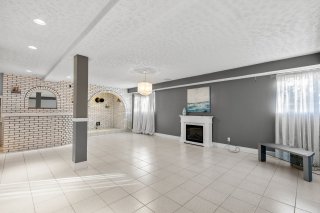 Family room
Family room 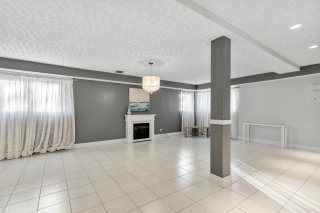 Family room
Family room 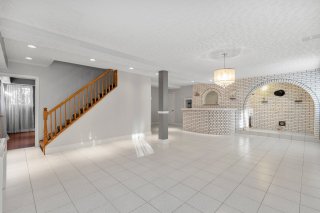 Family room
Family room 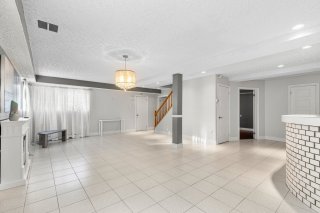 Bathroom
Bathroom 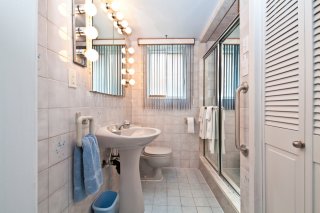 Laundry room
Laundry room 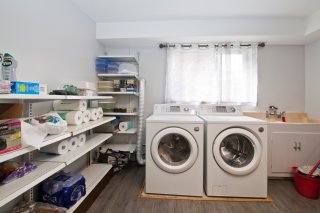 Backyard
Backyard 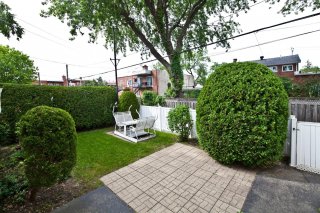 Backyard
Backyard 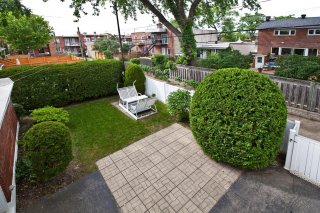 Backyard
Backyard 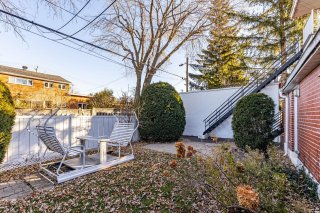 Back facade
Back facade 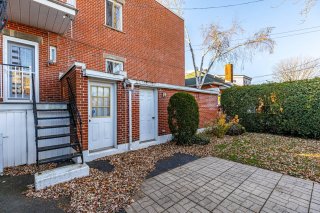 Back facade
Back facade 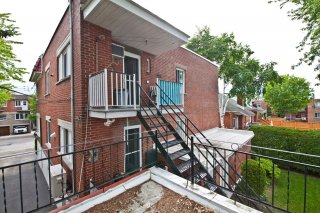 Back facade
Back facade 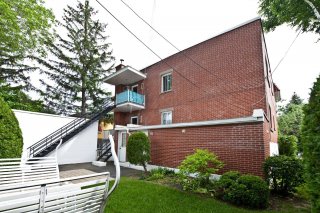 Garage
Garage 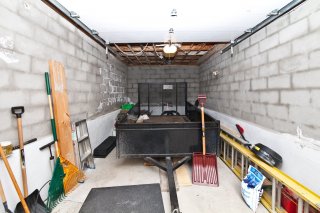 Overall View
Overall View 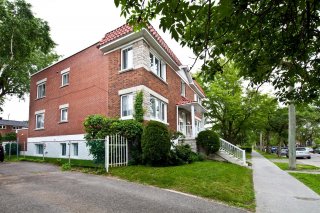 Frontage
Frontage 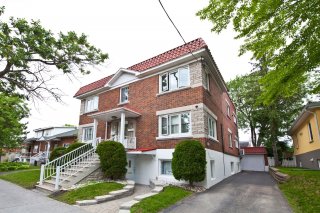 Frontage
Frontage 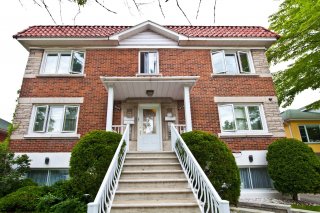 Street
Street 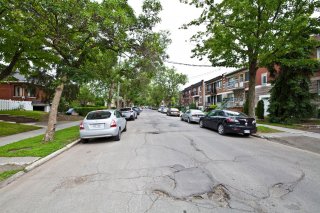 Street
Street 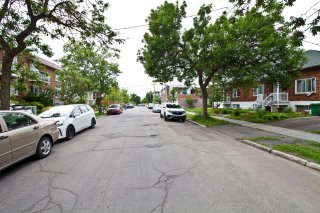 Frontage
Frontage 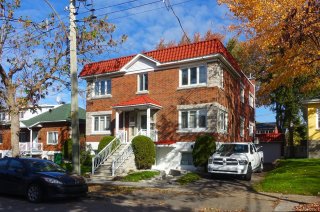
Bedrooms 4
Bathrooms 2
Livable N/A
Year of construction 1954
6655 26e Avenue
Montréal (Rosemont, QC H1T - MLS # 17202014
$1,088,000
Property Details
Description
Detached duplex with garage and 3 parking spaces in a peaceful area of Rosemont. Near the Parc de la Louisiane and a future metro station (Project to extend the blue line). Abundant light, windows on the 4 sides of the property. 4 bedrooms. Hardwood floors on the ground floor and pretty sliding French doors between the living room and the dining room. Laboratory kitchen. 2 bathrooms and separate laundry room. Fully finished basement with a large family room and 2 independent entrances (front & back). On the 2nd floor a 7 1/2 rented until June 30, 2024.
Very large detached duplex with 35 feet of frontage. Very
well located in Rosemont just a dozen minutes walk from the
entrance to the Botanical Garden (Boul. Rosemont). The
basement could be used by a self-employed worker to welcome
his customers through the front entrance. For the
possibility of transforming the basement into a 3rd
apartment, see municipal regulations
---- Near ----
- The Botanical Garden and Maisonneuve Park: a green space
for relaxation, cycling and walking
- Also close to the Montreal Municipal Golf, Insectarium,
Olympic Stadium and Montreal Olympic Park, Saputo-Impact
Stadium and Biodome
- Maisonneuve-Rosemont Hospital
- Near Le Boulevard shopping center (future blue line metro
station) , Jean-Talon and Beaubien shopping streets
Very accessible public transport including the SRB PIE IX
---- On the ground floor ----
# 6630 - Free now
- A laboratory-type kitchen, wooden cabinets and double
sink, access to the rear balcony
- Large bright living room
- 3 closed bedrooms with wardrobe on the ground floor
- Large dining room separated from the living room with
beautiful sliding French doors
- Bathroom
--- Ground floor ---
- Large family room
- A large bedroom, currently converted into an office
- 2 independent front and rear entrances on the ground floor
- Bathroom
- Laundry room
--- Exterior ---
- Single garage with electric door
- 3 tandem parking lots on asphalt
- Fenced and landscaped backyard
- Bordered by cedes on one side
- Terrace on the roof of the garage with ramps
- Access to the alley from the backyard
On the 2nd floor # 6628 -- Rent until June 30, 2024
- Large 7 1/2 with 3 closed bedrooms with wardrobe
- 4th small room with window that can be used as an office
or as a craft/sewing room
- Washer & dryer installation
- Rear balcony
| BUILDING | |
|---|---|
| Type | Duplex |
| Style | Detached |
| Dimensions | 40x35 P |
| Lot Size | 4100 PC |
| EXPENSES | |
|---|---|
| Municipal Taxes (2024) | $ 6959 / year |
| School taxes (2024) | $ 828 / year |
| ROOM DETAILS | |||
|---|---|---|---|
| Room | Dimensions | Level | Flooring |
| Living room | 16.2 x 12.11 P | Ground Floor | Wood |
| Dining room | 12.11 x 9.7 P | Ground Floor | Wood |
| Kitchen | 12.2 x 9.4 P | Ground Floor | Ceramic tiles |
| Primary bedroom | 15.11 x 11.10 P | Ground Floor | Wood |
| Bedroom | 11.11 x 8.7 P | Ground Floor | Wood |
| Bedroom | 11.11 x 11.10 P | Ground Floor | Wood |
| Bathroom | 8.3 x 6.10 P | Ground Floor | Ceramic tiles |
| Hallway | 11.2 x 7.5 P | Ground Floor | Wood |
| Family room | 24.10 x 20.2 P | RJ | Ceramic tiles |
| Bedroom | 16.11 x 11.10 P | RJ | Wood |
| Bathroom | 6.10 x 6.7 P | RJ | Ceramic tiles |
| Laundry room | 32.2 x 11.3 P | RJ | Wood |
| CHARACTERISTICS | |
|---|---|
| Landscaping | Fenced, Land / Yard lined with hedges, Landscape |
| Cupboard | Wood |
| Heating system | Electric baseboard units |
| Water supply | Municipality |
| Heating energy | Electricity |
| Equipment available | Alarm system, Wall-mounted heat pump |
| Windows | Aluminum |
| Foundation | Poured concrete |
| Garage | Detached, Single width |
| Siding | Brick |
| Proximity | Highway, Cegep, Hospital, Park - green area, Elementary school, High school, Public transport, Bicycle path, Cross-country skiing, Daycare centre, Réseau Express Métropolitain (REM) |
| Basement | 6 feet and over, Finished basement, Separate entrance |
| Parking | Outdoor, Garage |
| Sewage system | Municipal sewer |
| Window type | Sliding, Crank handle |
| Roofing | Tin, Asphalt and gravel |
| Topography | Flat |
| Zoning | Residential |
| Driveway | Asphalt |
| Available services | Outdoor storage space, Indoor storage space |

