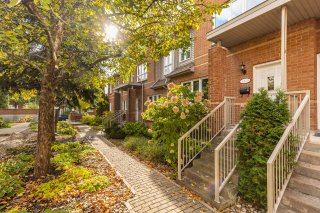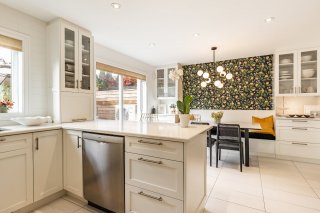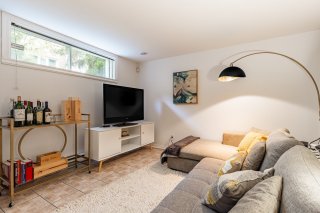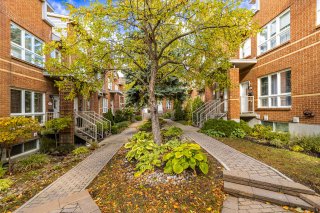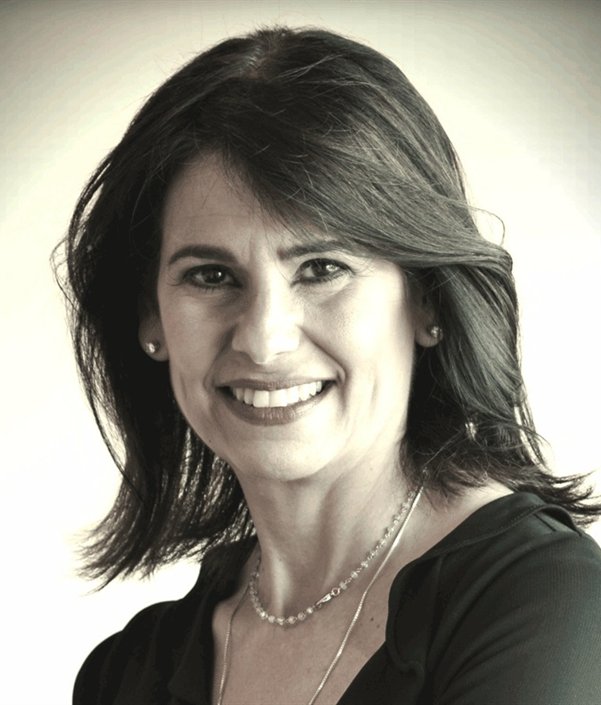Property Details
Description
Luxurious home, completely renovated, with walnut engineered hardwood, large living room with custom made built ins. Magnificent bright kitchen with large patio doors, open concept with dining area. Quartz countertops with lunch counter. Large and spacious master bedroom with 2 custom built in closets. 3 bedrooms plus family room. Beautiful outdoor patio with green space. Two indoor garage spaces.
A home where you'll feel comfortable, close to all services
and Étienne-Desmarteau Park:
On the ground floor:
++ Entrance hall with glass door;
++ Very spacious and cozy living room with a beautiful
fireplace mantle and custom-made furniture;
++ Modern lacquered wood kitchen with quartz countertops, a
breakfast bar, heated floors, and optimal lighting for
cooking or creating a cozy ambiance;
++ Dining room with two integrated pieces of furniture,
cabinets with quartz countertops that match the kitchen. A
large bench that opens up and serves as storage;
++ Fully renovated powder room;
On the second floor:
++ Three bedrooms, with the master bedroom featuring a
large walk-in closet, a second large double closet, and an
office space;
++ Large bathroom with a glass shower and a freestanding
bathtub;
In the basement:
++ Very large family room of 245 square feet. The
washer/dryer installations are hidden behind doors. You'll
also have a laundry sink and additional storage space;
++ Direct access to the double garage from the basement;
++ Beautiful sunny courtyard paved with stones, well-treed
with a lilac tree and a cherry tree, two flowerbeds on each
side with vines and chives;
++ Terrace sanded and stained last summer;
Technical details:
++ Heated kitchen floors; ++ Roof redone in 2014; ++
60-gallon water heater installed in 2021; ++ Wall-mounted
air conditioner from 2016; ++ Window panes replaced by the
previous owner at a cost of $3,111;
++ *Additional inclusions: electric garage door opener,
patio storage bin, central vacuum and accessories, garage
shelves.
The fireplace is sold without a legal warranty regarding
its compliance with applicable regulations and insurance
company requirements.
Nearby amenities:
Étienne-Desmarteau Park and Sainte-Bernadette Park with
water play areas, sports fields, skate park, pétanque
court, and recently renovated running track;
Provigo, IGA, Metro Plus grocery stores; Fournil Ancestral
bakery, SAQ, Canadian Tire, organic grocery store, florist,
beauty salons, ice cream shop;
Several schools including the prestigious Jean-Eudes
College, Rose-des-Vents alternative school, and Sans
Frontière elementary school;
Closest metro station is Saint-Michel, offering direct
access to the University of Montreal (on the blue line) and
Beaubien station on the orange line, access to Bixi and
Communauto nearby;
Réseau Express Vélo bike path on Bellechasse Street;
And much more...
Looking forward to helping you discover your new home!
-Servitudes according to the certificate of location
-Chimney and fireplace are sold without legal warranty with
respect to their compliance with appplicable regulations
and insurance requirements.
-Choice of inspectors shall be agreed upon by both buyers
and sellers prior to inspection
-Condo fees include snow removal and property maintenance
