627 Rue Robert Élie, Laval (Laval-des-Rapides), QC H7N3Y9 $1,850/M
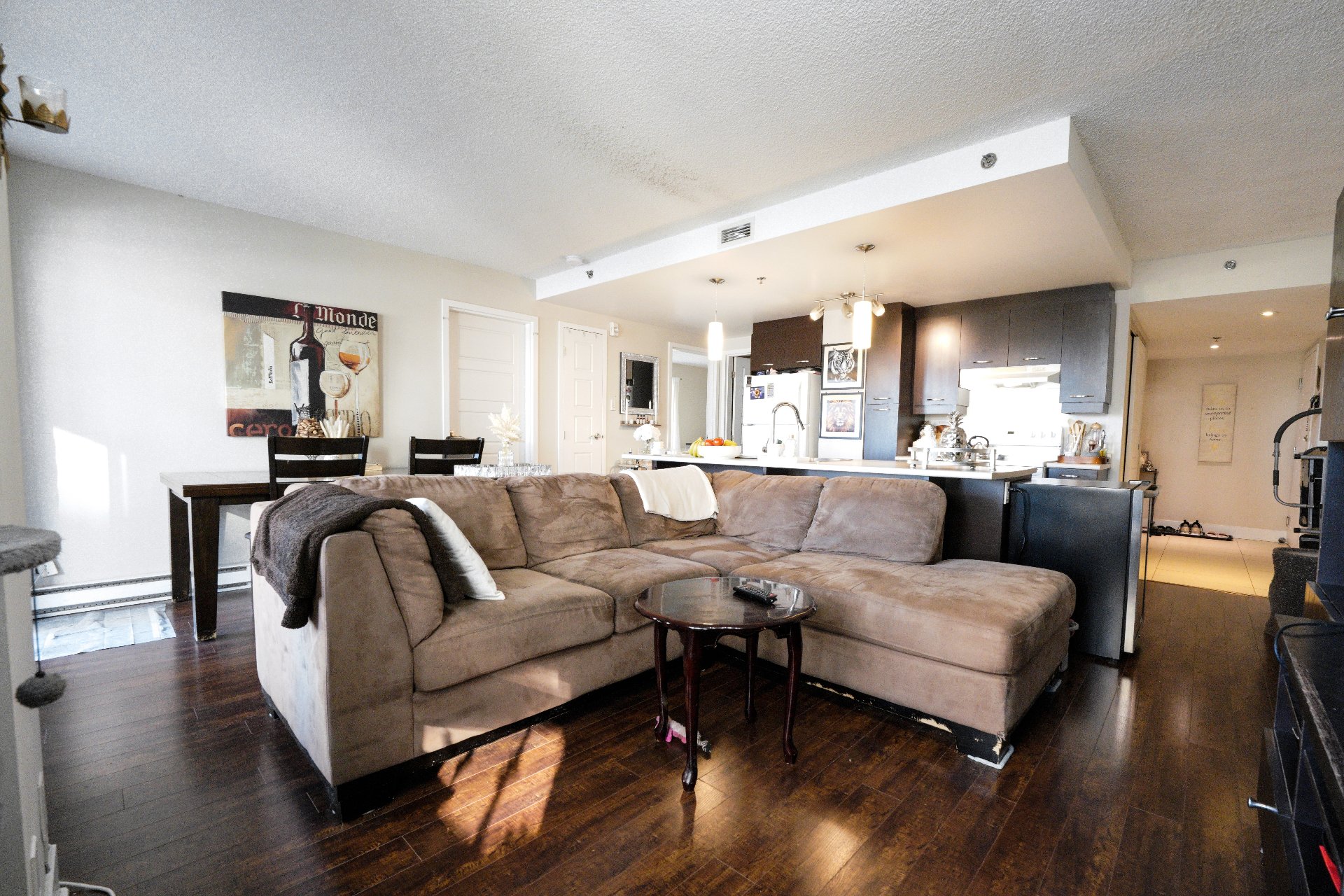
Living room
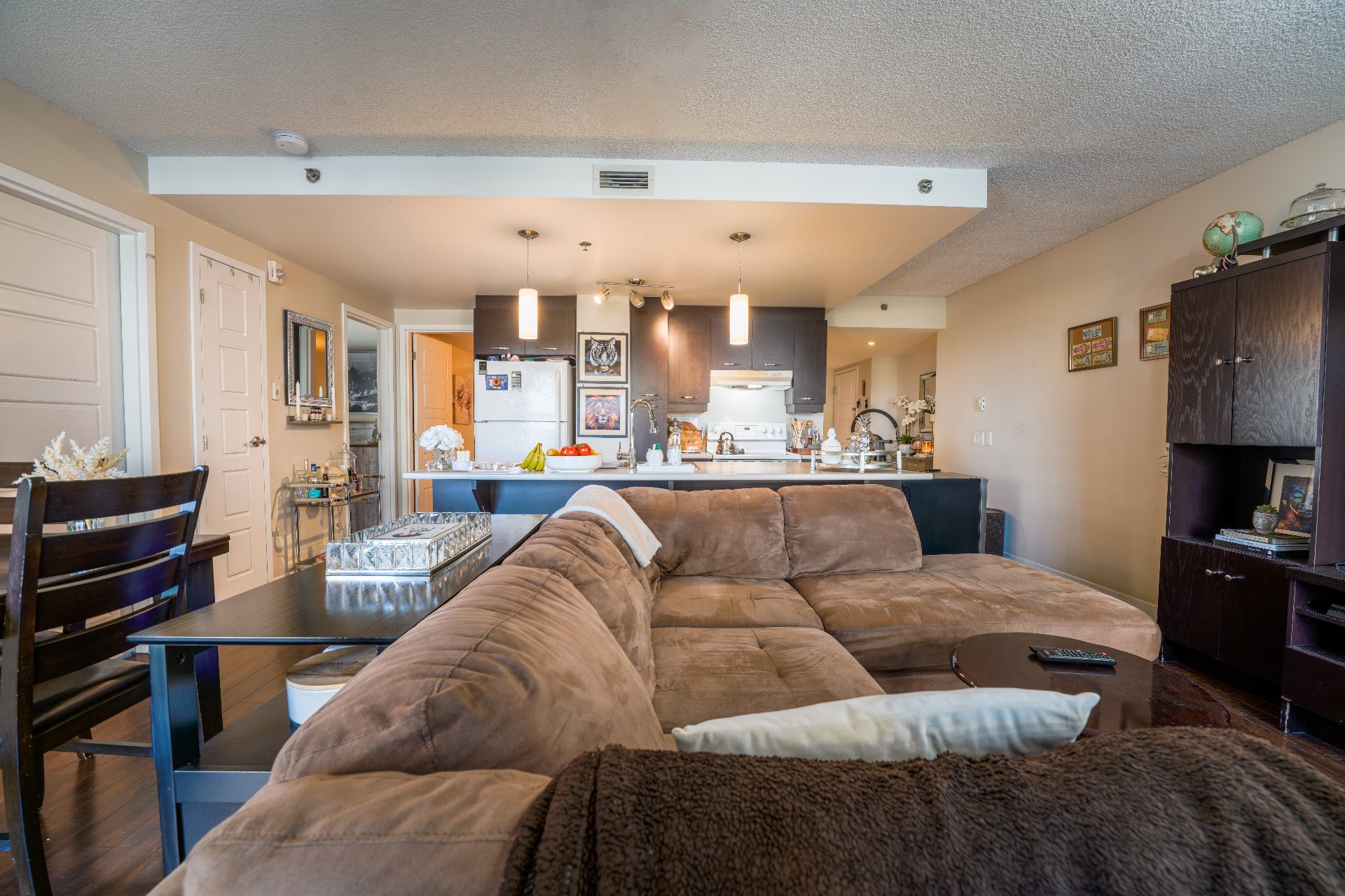
Overall View
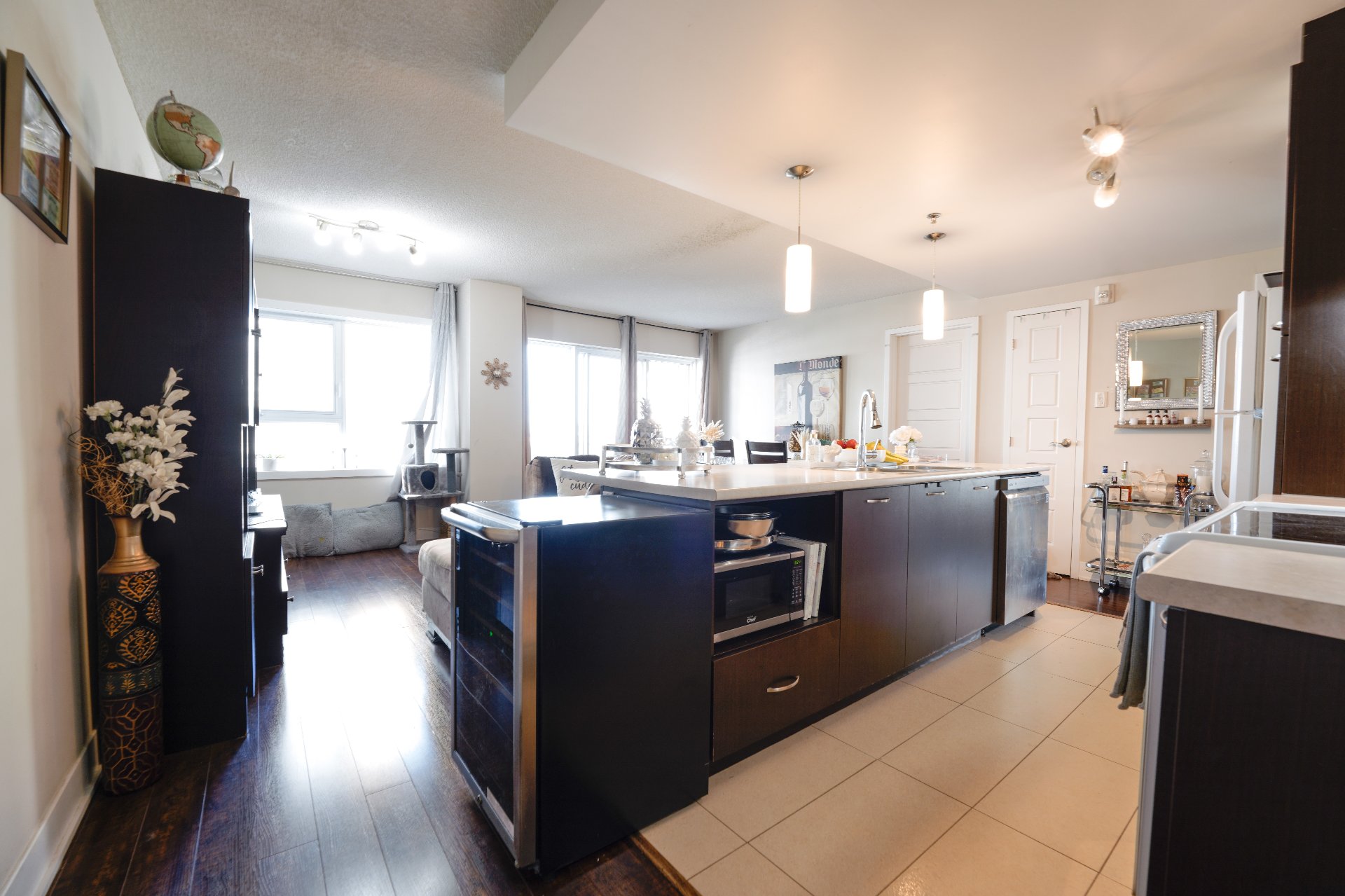
Kitchen
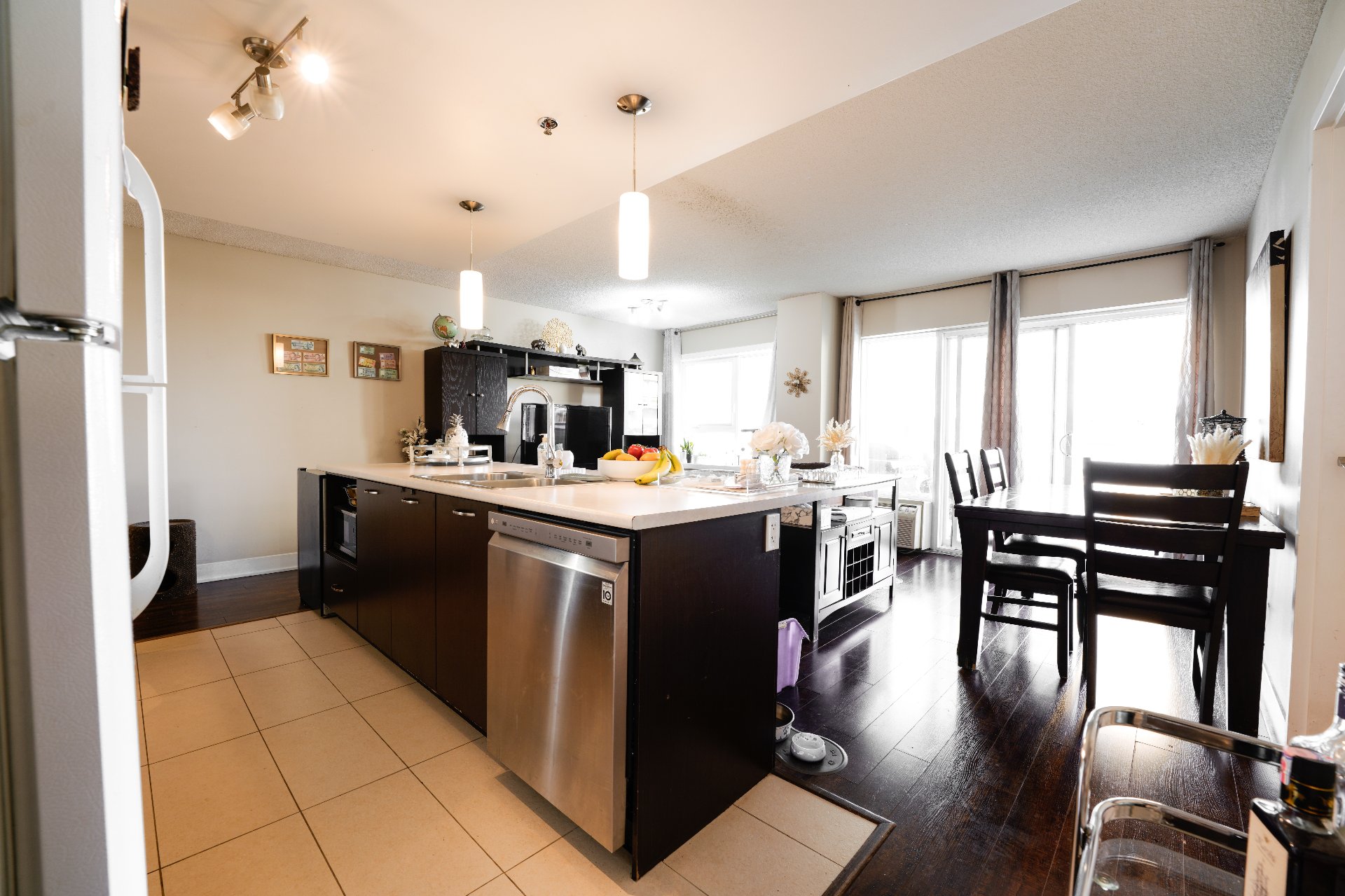
Kitchen
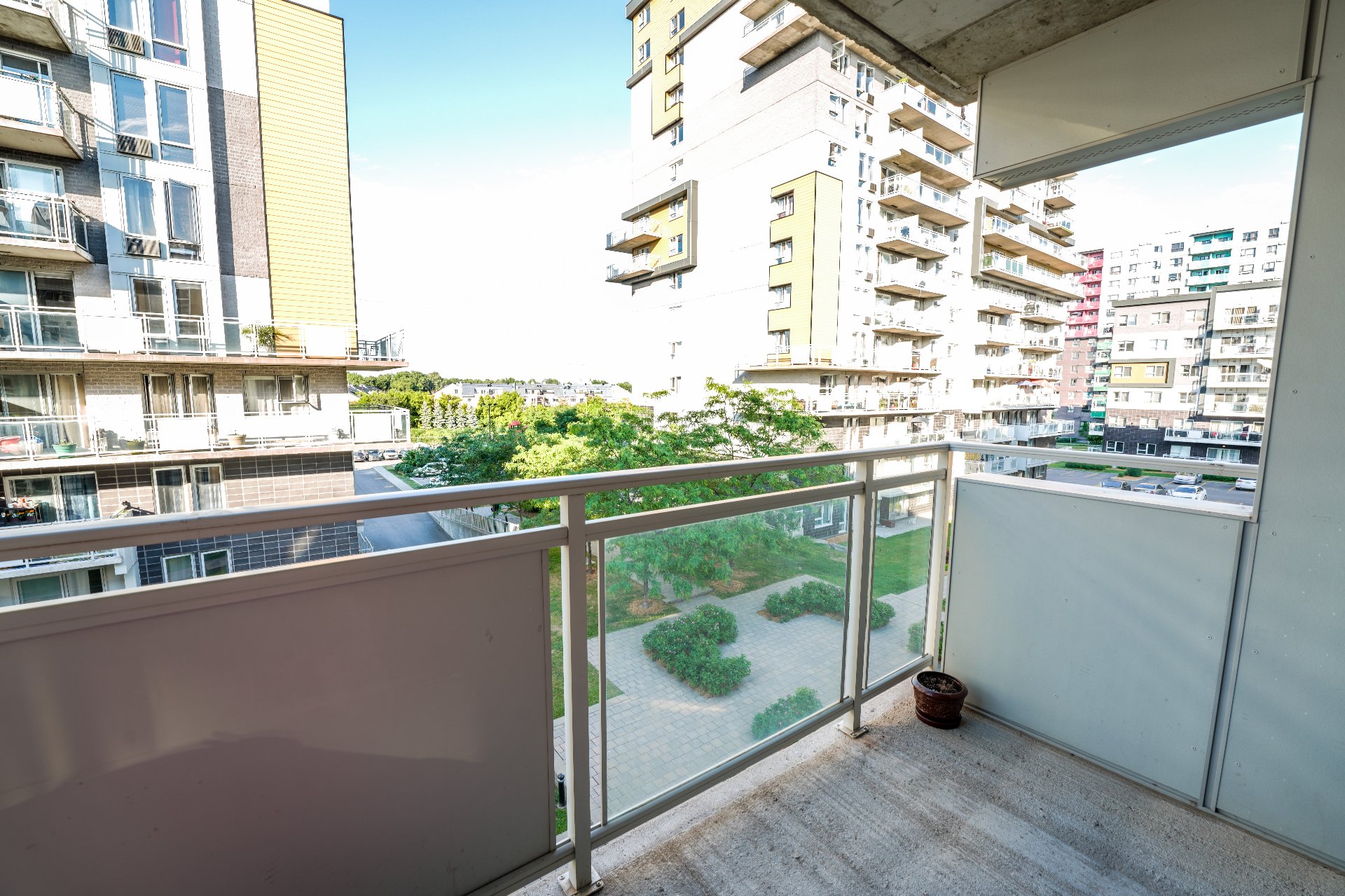
Balcony
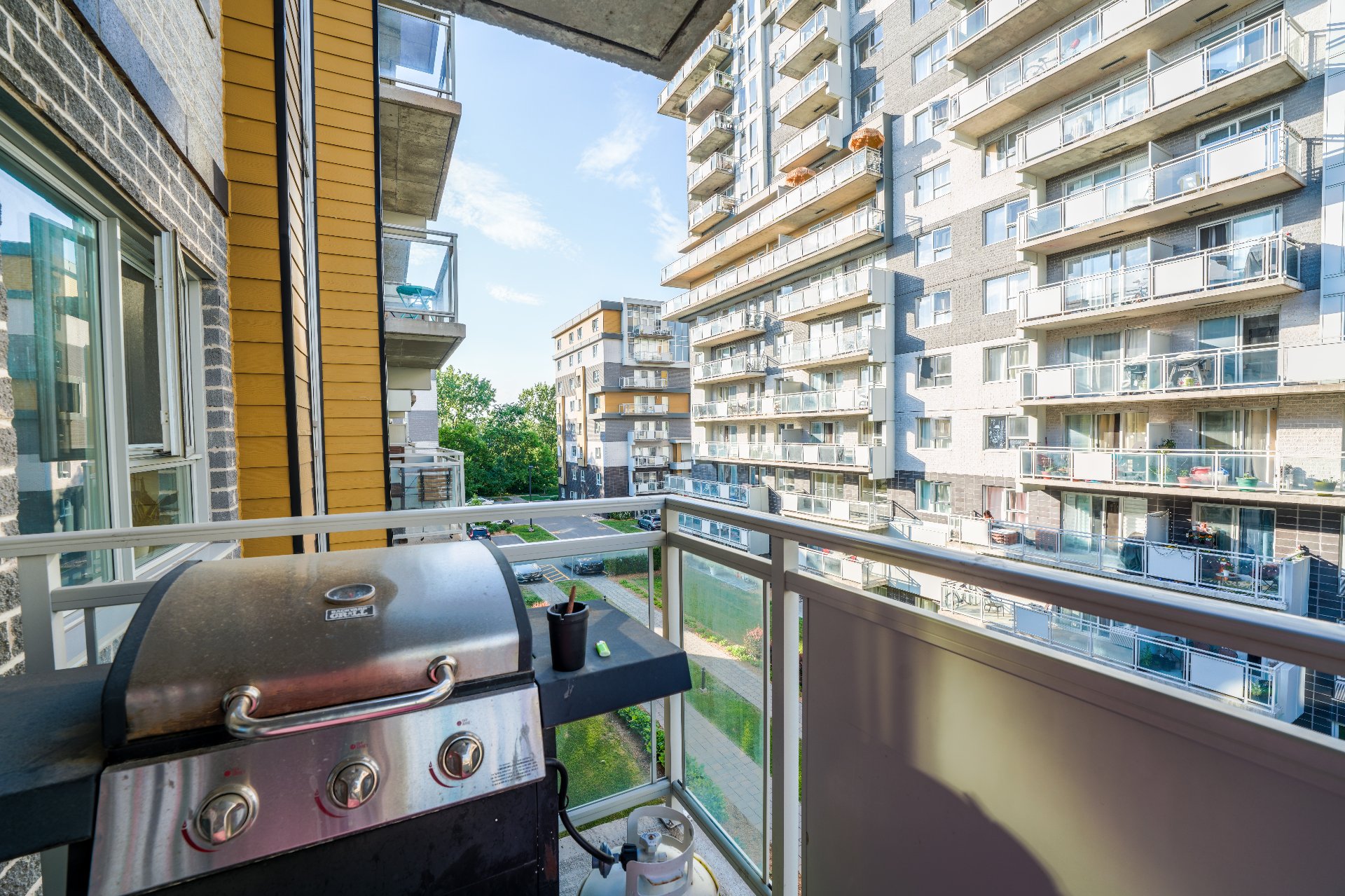
Balcony
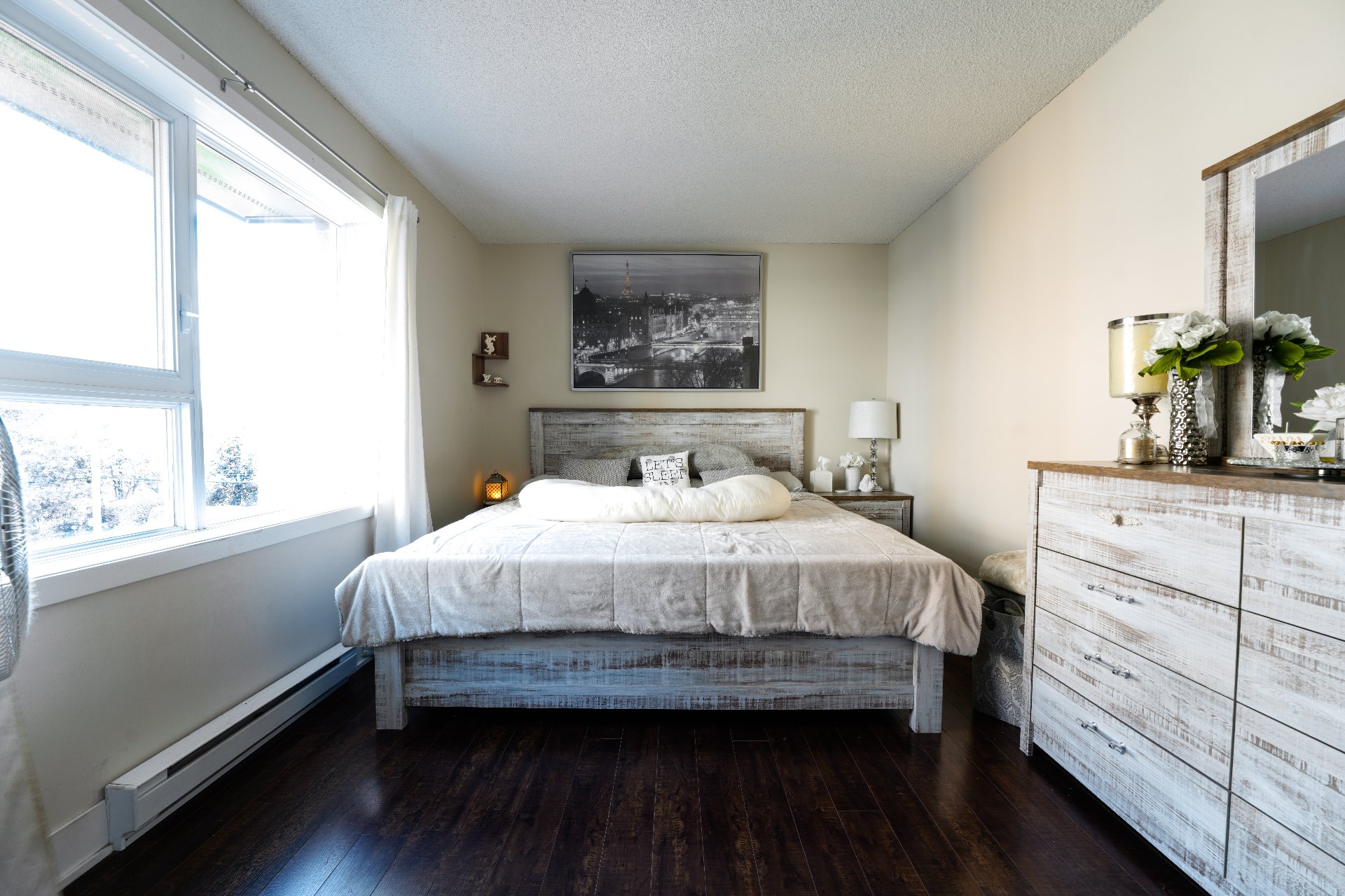
Primary bedroom
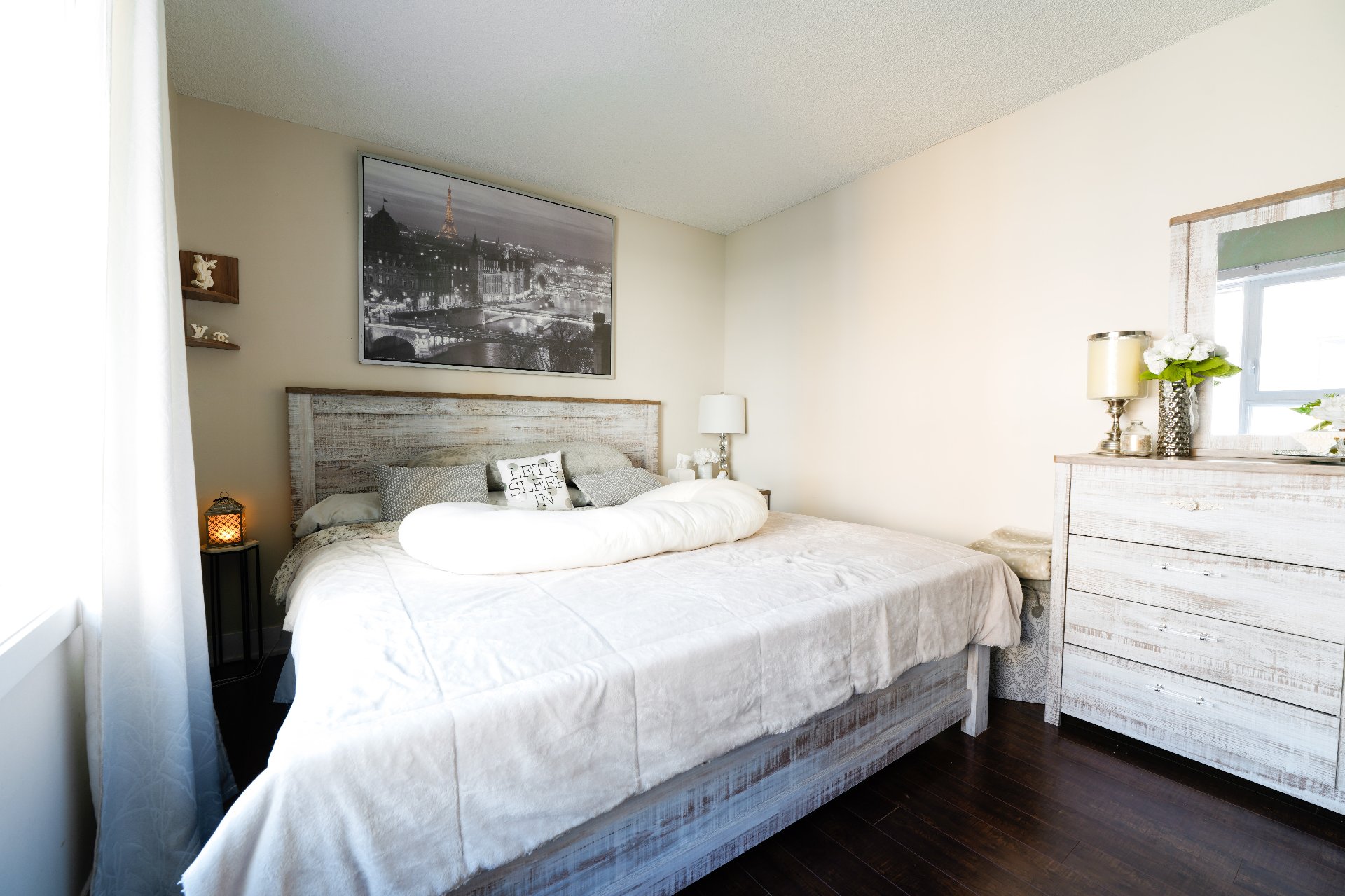
Primary bedroom
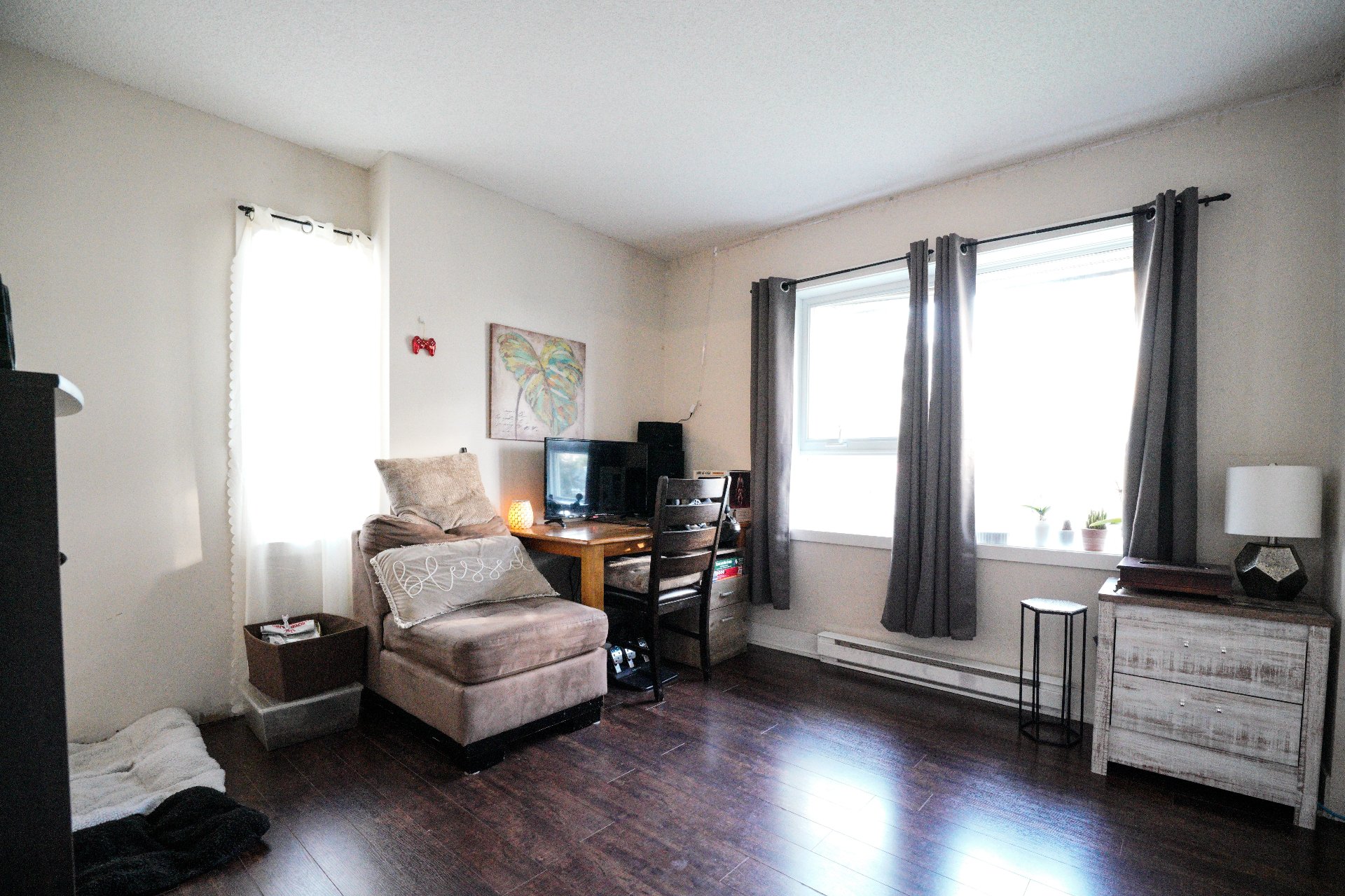
Bedroom
|
|
Description
Very beautiful 882 sq. ft. condo featuring 2 spacious bedrooms, a corner unit on the 4th floor offering excellent natural light, an open-concept kitchen with a central island, including all appliances. Balcony with a view of the landscaped inner courtyard. Outdoor parking included. In-ground pool, gym, tennis court, and children's park. Ideal Occupancy May 1st 2025. Location close to highways 15 and 440, within walking distance of Concorde metro station and all services. The monthly electricity charge is subject to increase, according to the terms set by the building manager. Occupancy may 1st 2025.Small dogs and cats are accepted.
A stunning condo with great natural light. Located next to
Collège Montmorency, Laval's city center, and Cineplex
Laval cinema. A place in the heart of the vibrant Laval
center, yet peaceful enough to enjoy the balcony without
noise pollution. There is a tennis court, gym, above-ground
pool, dog park, and a children's park. An ideal property
for investment, first-time buyers, or even a small family.
We look forward to your visit.
Collège Montmorency, Laval's city center, and Cineplex
Laval cinema. A place in the heart of the vibrant Laval
center, yet peaceful enough to enjoy the balcony without
noise pollution. There is a tennis court, gym, above-ground
pool, dog park, and a children's park. An ideal property
for investment, first-time buyers, or even a small family.
We look forward to your visit.
Inclusions: Stove, refrigerator, dishwasher, washer and dryer, and air conditioning. Heating, electricity and hot water are included in the rent fpr an amount of 110$ which may change depanding on the coproperty management .
Exclusions : Internet, renters' insurance. Furniture and personal belongings of the tenants, blinds and curtains.
| BUILDING | |
|---|---|
| Type | Apartment |
| Style | Attached |
| Dimensions | 0x0 |
| Lot Size | 0 |
| EXPENSES | |
|---|---|
| N/A |
|
ROOM DETAILS |
|||
|---|---|---|---|
| Room | Dimensions | Level | Flooring |
| Living room | 5.33 x 3.2 M | 4th Floor | Floating floor |
| Kitchen | 3.5 x 2.74 M | 4th Floor | Ceramic tiles |
| Primary bedroom | 4.27 x 3.5 M | 4th Floor | Wood |
| Bedroom | 3.66 x 3.5 M | 4th Floor | Wood |
| Bathroom | 3.43 x 2.26 M | 4th Floor | Ceramic tiles |
| Hallway | 1.91 x 3.4 M | 4th Floor | Ceramic tiles |
| Laundry room | 1.42 x 3.12 M | 4th Floor | Ceramic tiles |
|
CHARACTERISTICS |
|
|---|---|
| Heating system | Electric baseboard units |
| Water supply | Municipality |
| Heating energy | Electricity |
| Equipment available | Entry phone, Partially furnished, Private balcony |
| Easy access | Elevator |
| Proximity | Highway, Public transport, Bicycle path |
| Bathroom / Washroom | Seperate shower |
| Available services | Exercise room, Multiplex pay-per-use EV charging station, Garbage chute, Common areas, Outdoor pool |
| Parking | Outdoor |
| Sewage system | Municipal sewer |
| Topography | Flat |
| Zoning | Residential |
| Driveway | Asphalt |
| Restrictions/Permissions | Smoking not allowed, Short-term rentals not allowed, Pets allowed |
| Cadastre - Parking (included in the price) | Driveway |
| Distinctive features | Corner unit |