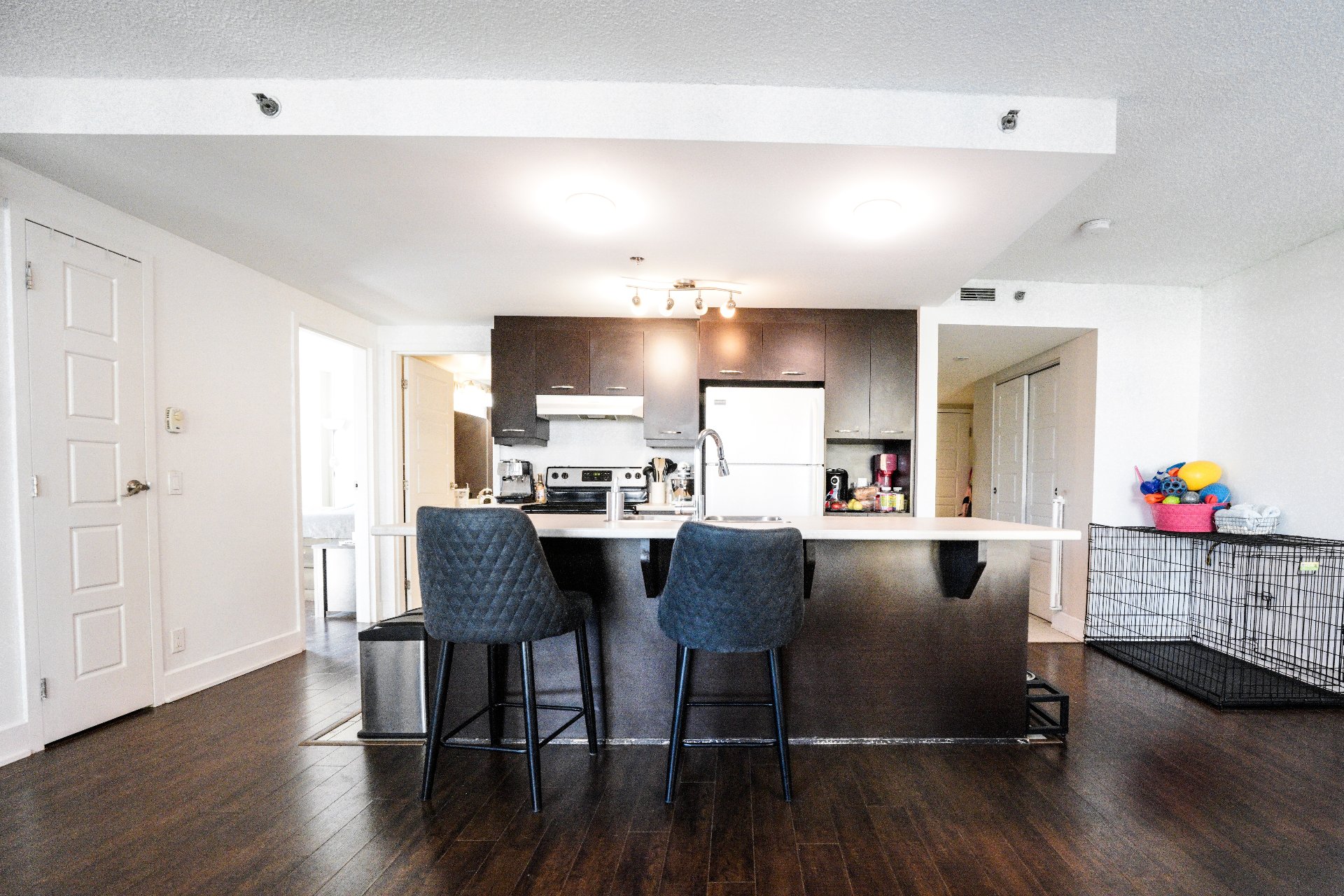627 Rue Robert Élie, Laval (Laval-des-Rapides), QC H7N3Y9 $349,000

Overall View

Overall View

Kitchen

Primary bedroom

Bedroom

Bedroom

Bedroom

Bathroom

Bathroom
|
|
Description
Super condo of 882 sf with 2 wide bedrooms, corner unit on 3 th floor with a lot of luminosity, kitchen open on dining room with a central counter,including all appliances.Nice balcony with a view on the garden Exterior swimming pool, gym,tennis ans children park. Very well located close to 15 and 440 , walking distance to the metro and all services. This condo is rented 1651 $ until June 30, 2025.Occupancy possible summer 2025. Investors welcome!
A beautiful condo with lovely natural light. Located next
to Montmorency College, Centre Laval, and Cineplex Laval.
A spot in the heart of a vibrant center in Laval, yet
peaceful enough to enjoy the balcony without noise
pollution.
There is a tennis court, a gym, an above-ground pool, a dog
park, and a children's park.
An ideal home, perfect for investment, first-time buyers,
or even a small family.
We look forward to your visits.
2023: New washer, dryer ans dishwasher.
to Montmorency College, Centre Laval, and Cineplex Laval.
A spot in the heart of a vibrant center in Laval, yet
peaceful enough to enjoy the balcony without noise
pollution.
There is a tennis court, a gym, an above-ground pool, a dog
park, and a children's park.
An ideal home, perfect for investment, first-time buyers,
or even a small family.
We look forward to your visits.
2023: New washer, dryer ans dishwasher.
Inclusions: Stove, refrigerator, dishwasher, washer and dryer
Exclusions : Furniture and personal belongings of the tenants, blinds and curtains.
| BUILDING | |
|---|---|
| Type | Apartment |
| Style | Detached |
| Dimensions | 0x0 |
| Lot Size | 0 |
| EXPENSES | |
|---|---|
| Co-ownership fees | $ 4272 / year |
| Municipal Taxes (2024) | $ 2074 / year |
| School taxes (2023) | $ 191 / year |
|
ROOM DETAILS |
|||
|---|---|---|---|
| Room | Dimensions | Level | Flooring |
| Hallway | 12.6 x 3.10 P | 3rd Floor | Ceramic tiles |
| Living room | 15.8 x 9.2 P | 3rd Floor | Floating floor |
| Dining room | 10.4 x 10.2 P | 3rd Floor | Floating floor |
| Primary bedroom | 13.5 x 10.1 P | 3rd Floor | Floating floor |
| Bedroom | 10.1 x 9.6 P | 3rd Floor | Floating floor |
| Bathroom | 9.9 x 7.5 P | 3rd Floor | Ceramic tiles |
| Laundry room | 7 x 5.2 P | 3rd Floor | Ceramic tiles |
|
CHARACTERISTICS |
|
|---|---|
| Landscaping | Landscape |
| Cupboard | Melamine |
| Heating system | Electric baseboard units |
| Water supply | Municipality |
| Heating energy | Electricity |
| Easy access | Elevator |
| Pool | Inground |
| Proximity | Highway, Park - green area, Public transport, Bicycle path |
| Bathroom / Washroom | Seperate shower |
| Available services | Exercise room, Multiplex pay-per-use EV charging station, Visitor parking, Balcony/terrace, Garbage chute, Common areas, Outdoor pool, Indoor storage space |
| Sewage system | Municipal sewer |
| Window type | Sliding, French window |
| Topography | Flat |
| View | City |
| Zoning | Residential |
| Equipment available | Ventilation system, Wall-mounted air conditioning, Partially furnished, Level 2 charging station, Private balcony |