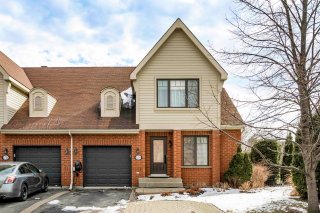 Living room
Living room 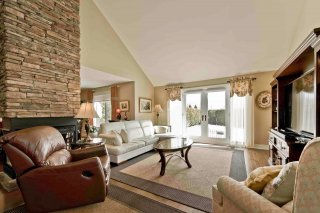 Dining room
Dining room 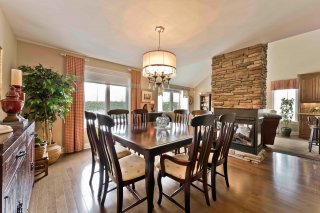 Kitchen
Kitchen 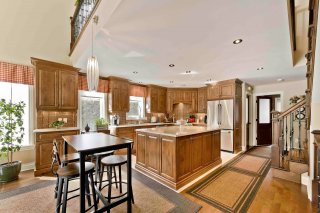 Hallway
Hallway 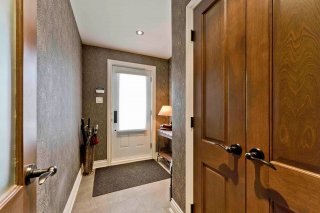 Hallway
Hallway 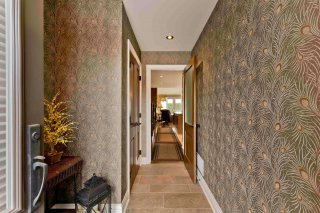 Hallway
Hallway 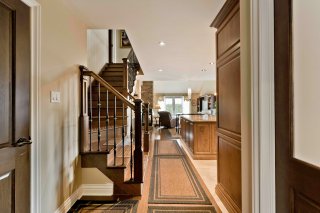 Living room
Living room 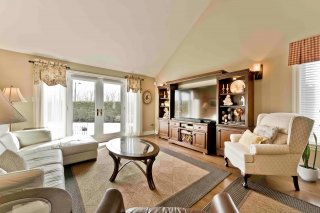 Living room
Living room 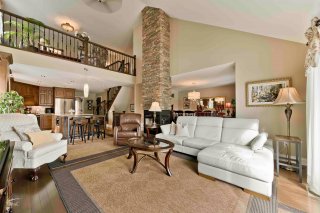 Living room
Living room 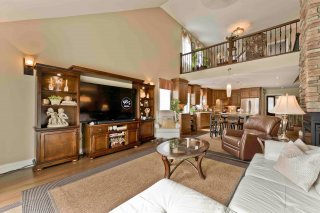 Living room
Living room 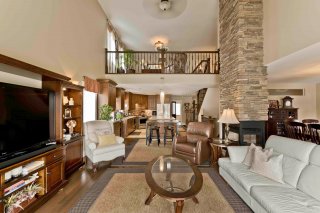 Dining room
Dining room 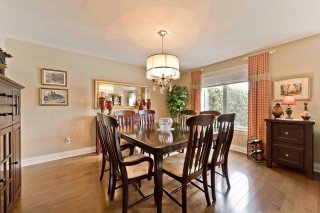 Dining room
Dining room 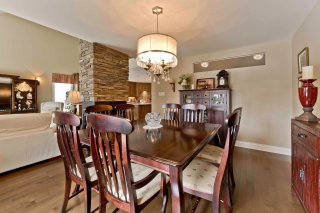 Dining room
Dining room 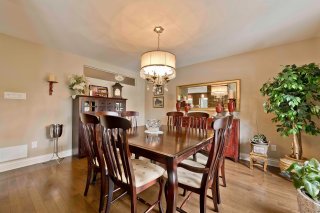 Other
Other 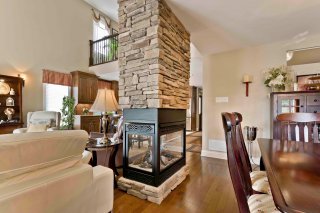 Dining room
Dining room 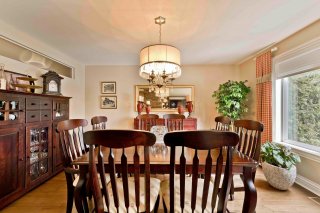 Kitchen
Kitchen 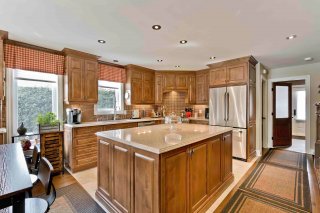 Kitchen
Kitchen 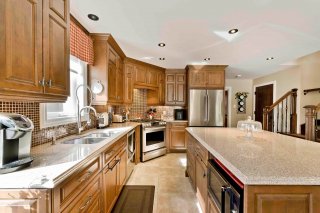 Kitchen
Kitchen 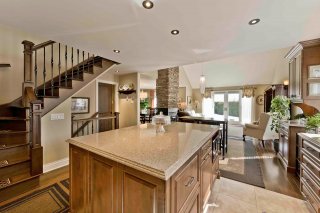 Kitchen
Kitchen 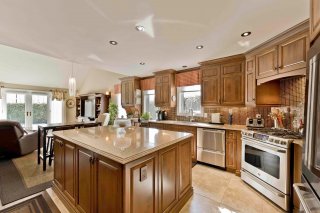 Kitchen
Kitchen 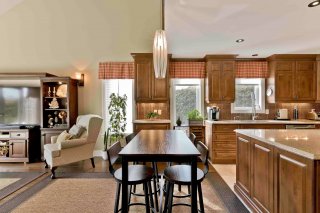 Kitchen
Kitchen 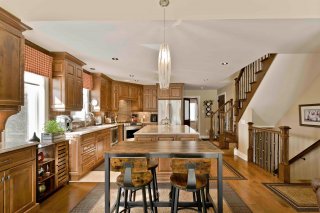 Kitchen
Kitchen 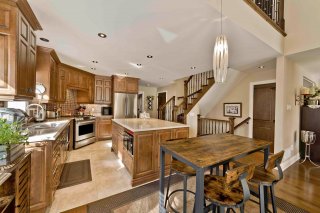 Overall View
Overall View 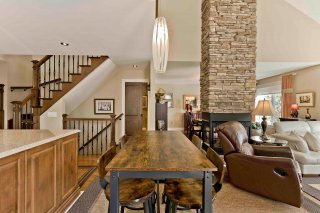 Overall View
Overall View 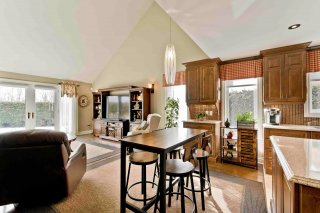 Overall View
Overall View 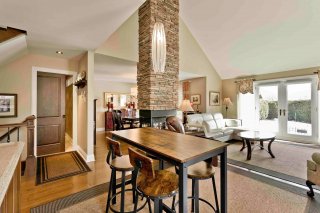 Washroom
Washroom 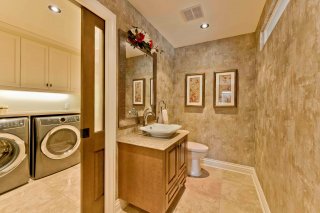 Laundry room
Laundry room 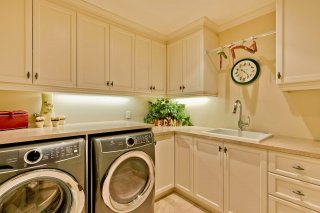 Bedroom
Bedroom 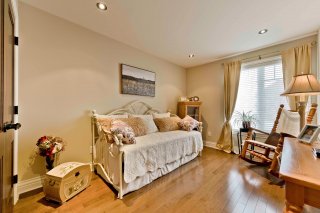 Bedroom
Bedroom 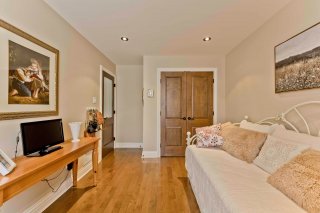 Staircase
Staircase 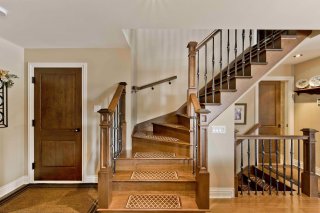 Staircase
Staircase 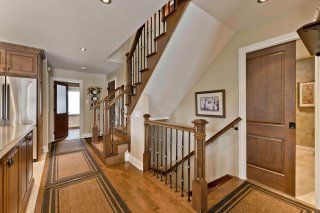 Primary bedroom
Primary bedroom 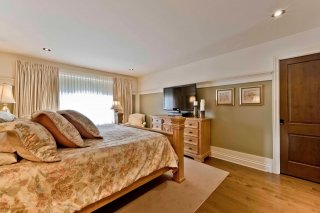 Primary bedroom
Primary bedroom 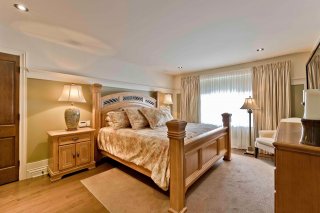 Primary bedroom
Primary bedroom 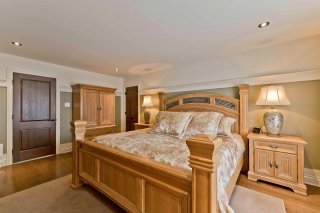 Primary bedroom
Primary bedroom 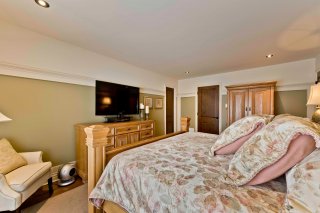 Walk-in closet
Walk-in closet 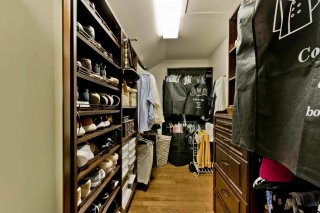 Ensuite bathroom
Ensuite bathroom 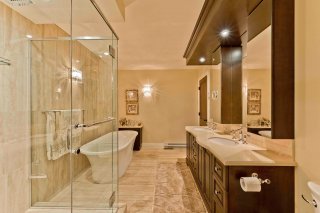 Ensuite bathroom
Ensuite bathroom 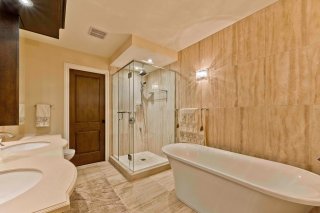 Ensuite bathroom
Ensuite bathroom 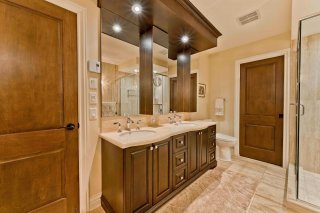 Overall View
Overall View 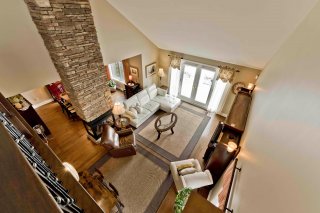 Office
Office 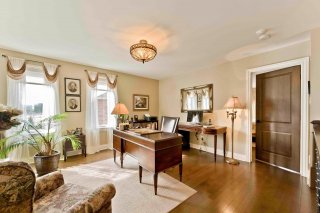 Office
Office 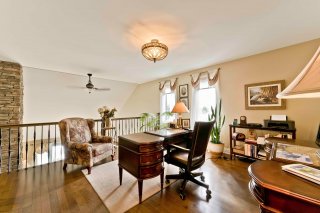 Office
Office 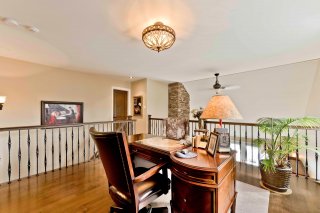 Family room
Family room 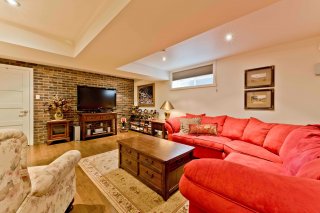 Family room
Family room 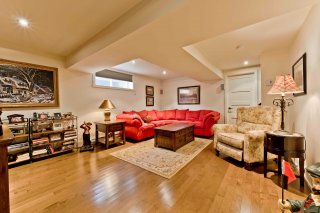 Family room
Family room 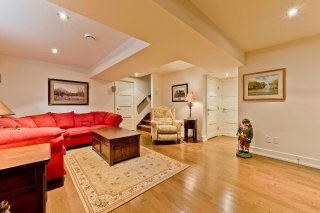 Family room
Family room 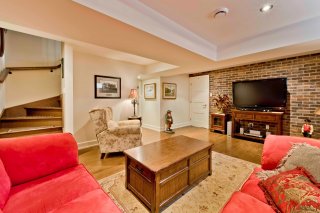 Bedroom
Bedroom 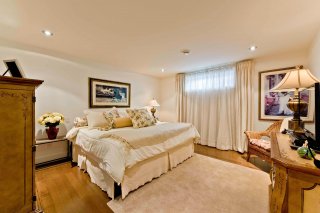 Bedroom
Bedroom 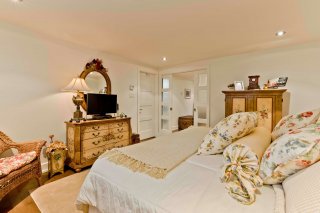 Bedroom
Bedroom 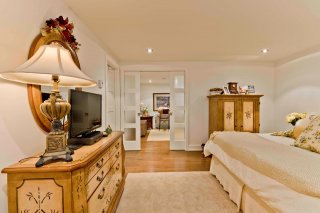 Walk-in closet
Walk-in closet 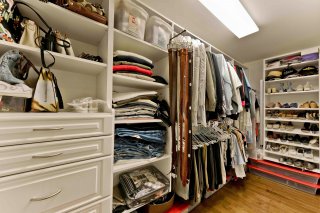 Bathroom
Bathroom 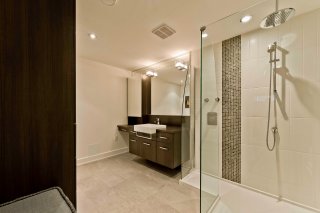 Bathroom
Bathroom 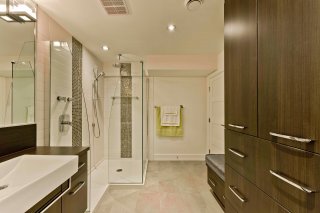 Storage
Storage 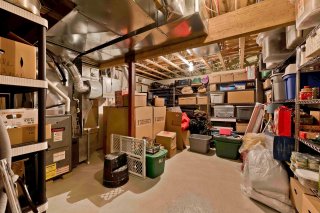 Garage
Garage 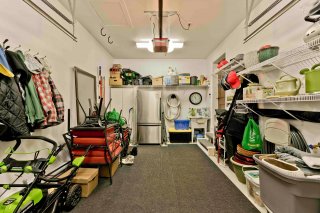 Frontage
Frontage 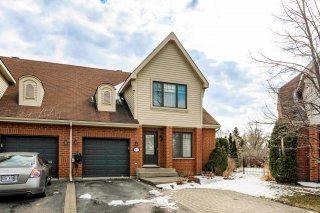 Frontage
Frontage 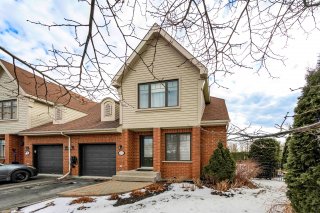 Frontage
Frontage 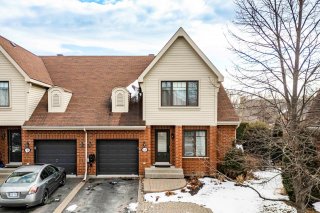 Frontage
Frontage 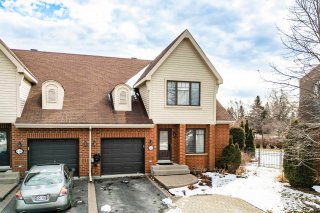 Back facade
Back facade 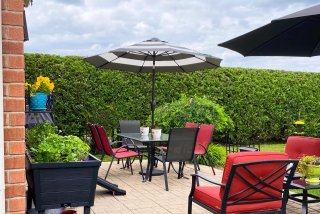 Patio
Patio 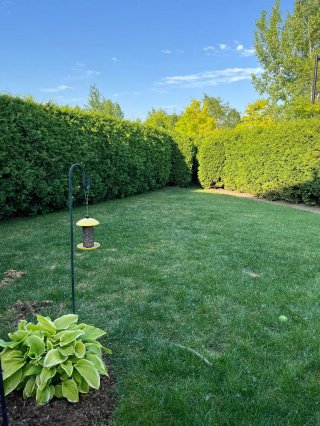 Patio
Patio 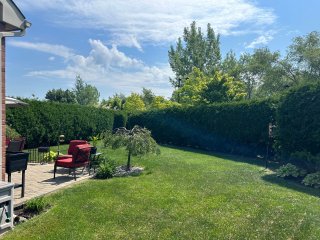 Patio
Patio 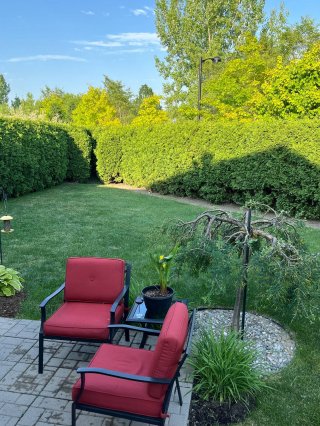 Patio
Patio 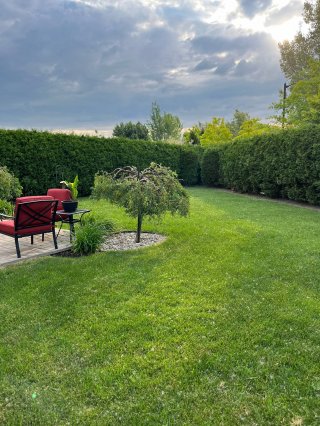 Backyard
Backyard 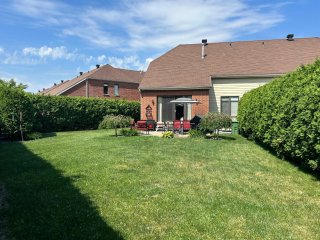 Backyard
Backyard 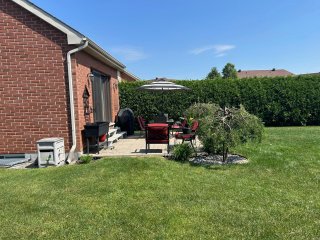 Backyard
Backyard 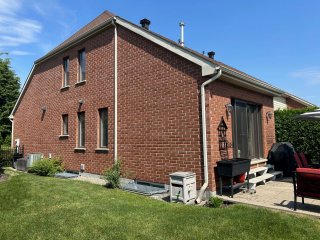 Other
Other 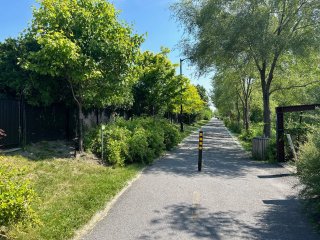 Nearby
Nearby 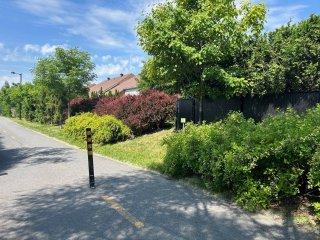 Nearby
Nearby 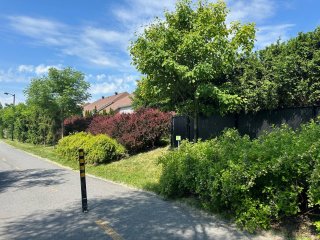 Nearby
Nearby 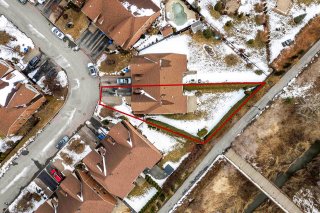 Aerial photo
Aerial photo 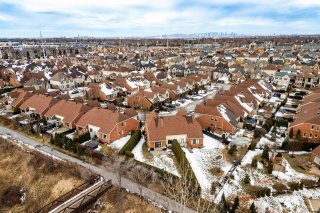 Aerial photo
Aerial photo 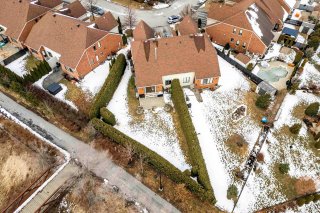 Aerial photo
Aerial photo 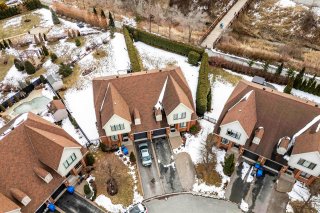 Aerial photo
Aerial photo 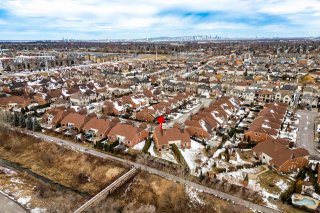 Aerial photo
Aerial photo 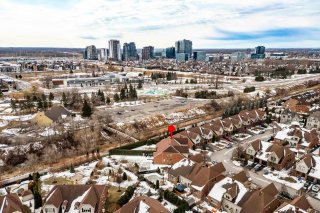 Aerial photo
Aerial photo 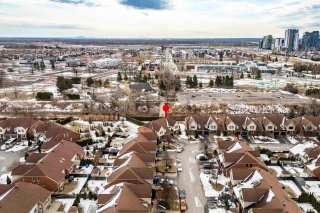 Aerial photo
Aerial photo 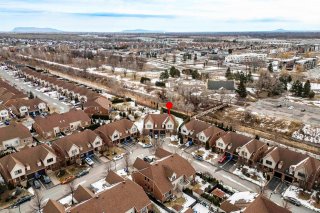 Aerial photo
Aerial photo 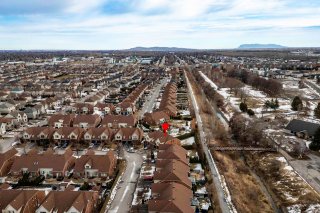 Aerial photo
Aerial photo 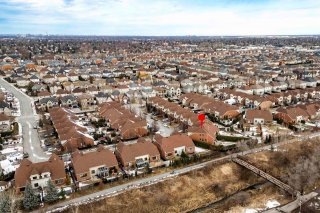 Aerial photo
Aerial photo 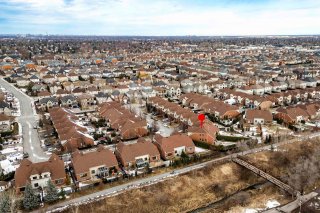
Bedrooms 3
Bathrooms 2
Livable N/A
Year of construction 2011
6130 Rue Cavalieri
Brossard, QC J4Z - MLS # 20734781
$995,000
Property Details
Description
This absolutely impeccable, turnkey semi-detached home will charm you with its impeccable quality of construction and top-of-the-line finishing. Independent entrance hall, open-plan main floor combining dream kitchen with central island and wood cabinets, living room with 4-sided gas fireplace leading to backyard and dining room. The first-floor mezzanine overlooks the whole and leads to the private master suite, adjoining bathroom and walk-in closet. The finished basement offers a family room, a 2nd bathroom and a 3rd bedroom. You'll appreciate the large lot backing onto the bike path and the Great Urban Park. Come and visit!
Discover this rarity on the market, a high-end
semi-detached for sale in Brossard, located near the DIX30
district, offering impeccable maintenance, a garage and a
privileged location backing onto a bike path and the Grand
Parc Urbain with direct access. Set on a vast
5,911-square-foot lot, this jewel of a property seduces
with its high-end finishes and luxurious features.
The first floor welcomes you into a vast independent
entrance hall. Continue and a first bedroom awaits you on
your right. You'll then be charmed by the chef's kitchen,
equipped with wood cabinets to the ceiling, granite
countertops and a magnificent glass paste backsplash. The
huge central island, dining area and natural gas stove add
a touch of sophistication. The living room, at the far end,
opens onto the backyard through handsome French doors and
features a 17' cathedral ceiling and a 4-sided gas
fireplace with a stone mantle to the ceiling. A separate
dining room completes this living space. A powder room is
also available on this level and features a pedestal vanity
and granite countertop, while an adjoining laundry room
offers a functional space with ample storage and a spa tub
for delicate garments.
Upstairs, at the top of the splendid wooden staircase, a
mezzanine overlooks the ground-floor living room and can be
used as a boudoir or office. Here you'll find the master
suite and adjoining private bathroom with a large walk-in
closet equipped with a custom "California closet" storage
system. The luxurious bathroom features a beautiful glass
shower, freestanding tub, large double vanity with quartz
countertop and travertine floors, walls and shower walls.
The fully finished basement with hardwood floors features a
large family room, a bedroom with adjoining study separated
by French doors, which can also be used as an additional
bedroom, and a walk-in closet with "California closet"
storage. The home's second bathroom has been updated and
features a large glass shower, a vanity with built-in
make-up unit and a bench seat, as well as plenty of storage
space.
Note that all flooring, woodwork and kitchen cabinets are
maple. This property combines comfort, elegance and
functionality, offering luxurious living in a sought-after
location. Don't miss this exceptional opportunity to
acquire this high-end semi-detached near everything!
| BUILDING | |
|---|---|
| Type | Two or more storey |
| Style | Semi-detached |
| Dimensions | 0x0 |
| Lot Size | 0 |
| EXPENSES | |
|---|---|
| Municipal Taxes (2024) | $ 4382 / year |
| School taxes (2023) | $ 620 / year |
| ROOM DETAILS | |||
|---|---|---|---|
| Room | Dimensions | Level | Flooring |
| Hallway | 10.6 x 10 P | Ground Floor | Ceramic tiles |
| Living room | 15 x 15 P | Ground Floor | Wood |
| Dining room | 14.5 x 12.5 P | Ground Floor | Wood |
| Kitchen | 10 x 9.5 P | Ground Floor | Ceramic tiles |
| Dinette | 9.5 x 7 P | Ground Floor | Wood |
| Bedroom | 12.3 x 9.2 P | Ground Floor | Wood |
| Washroom | 8.4 x 4.7 P | Ground Floor | Ceramic tiles |
| Laundry room | 8.4 x 7.6 P | Ground Floor | Ceramic tiles |
| Primary bedroom | 17 x 12.3 P | 2nd Floor | Wood |
| Walk-in closet | 10.8 x 5.7 P | 2nd Floor | Wood |
| Bathroom | 12 x 8.3 P | 2nd Floor | Other |
| Home office | 13.8 x 13.4 P | 2nd Floor | Wood |
| Bedroom | 13.10 x 12.8 P | Basement | Wood |
| Walk-in closet | 11.10 x 4.5 P | Basement | Wood |
| Home office | 11.10 x 8.9 P | Basement | Wood |
| Bathroom | 11.9 x 8 P | Basement | Ceramic tiles |
| Storage | 16 x 13.9 P | Basement | Concrete |
| CHARACTERISTICS | |
|---|---|
| Landscaping | Land / Yard lined with hedges, Landscape |
| Cupboard | Wood |
| Heating system | Air circulation, Electric baseboard units |
| Water supply | Municipality, With water meter |
| Heating energy | Natural gas |
| Equipment available | Central vacuum cleaner system installation, Ventilation system, Electric garage door, Central air conditioning, Central heat pump |
| Windows | PVC |
| Foundation | Poured concrete |
| Hearth stove | Gaz fireplace |
| Garage | Fitted, Single width |
| Siding | Wood, Brick |
| Distinctive features | No neighbours in the back |
| Proximity | Highway, Golf, Park - green area, Elementary school, High school, Public transport, Bicycle path, Daycare centre, Réseau Express Métropolitain (REM) |
| Bathroom / Washroom | Adjoining to primary bedroom, Seperate shower |
| Basement | Finished basement |
| Parking | Outdoor, Garage |
| Sewage system | Municipal sewer |
| Window type | Sliding, Crank handle |
| Roofing | Asphalt shingles |
| Zoning | Residential |
| Driveway | Asphalt |



