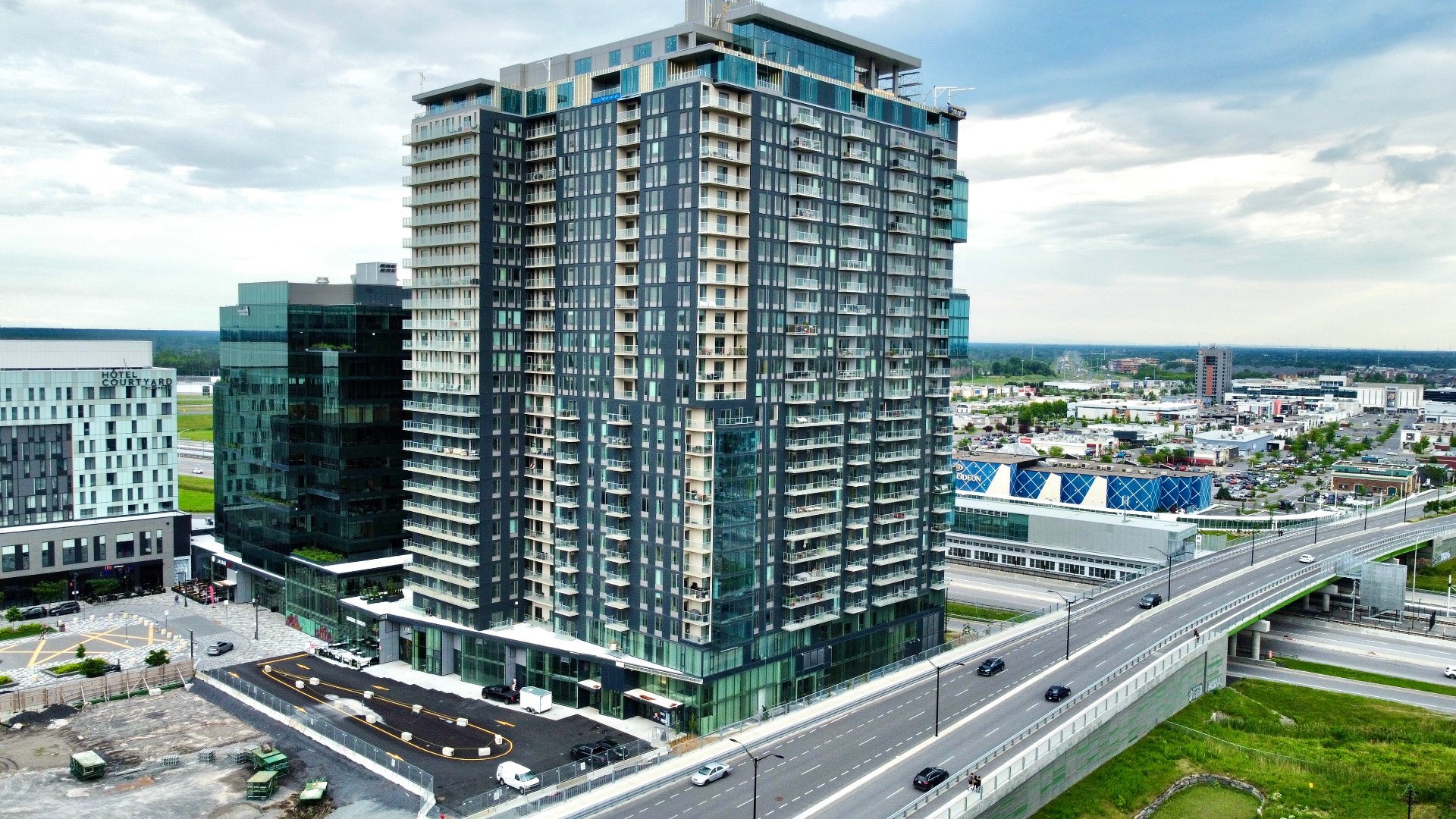60 Rue de l'Éclipse, Brossard, QC J4Z0T8 $479,900

Exterior

Overall View

Overall View

Overall View

Living room

Kitchen

Kitchen

Primary bedroom

Bedroom
|
|
Sold
Description
In the heart of the Solar district (DIX30): Magnificent new condo with 2 bedrooms, 2 bathrooms and garage. Clean kitchen with island. Hot plate, stainless steel fridge. Master bedroom with walk-in closet and a large glass shower. Stacked washer-dryer. Large covered terrace with unobstructed views. Locker and indoor parking. Central air conditioning. Smart lock. Common areas with terraces and swimming pools, game room, business lounge perfect for those who work at home. Direct access to the REM which takes you to Downtown Mtl in less than 20 mins. At the foot of the building, you will find restaurants, bars, and a huge green space.
New 2-bedroom, 2-bathroom condo with garage
Nearly 800 sq. ft. area with an open concept design for the
living areas. Abundant natural light. Charming dining area
with an outdoor view.
Sleek kitchen with breakfast island and high-end appliances.
Cooktop, stainless steel fridge, and microwave included.
Two spacious bedrooms, each with a walk-in closet.
Master bedroom with a large glass shower.
Second bathroom with a deep bathtub.
Large covered terrace with no direct view from neighbors.
Clear view of the city and promenade.
Large stacked washer and dryer.
Electric blinds included for all windows.
Central air conditioning. Smart lock.
Locker and indoor parking included.
***Exceptional common areas with 2 terraces and 2 swimming
pools, a game room for adults and children, and a business
lounge perfect for those working from home.
Nearby
Located in Brossard, in the DIX30 area, this building
provides direct access to the REM, allowing you to reach
Downtown Montreal in less than 15 minutes or the airport in
less than 40 minutes.
Restaurants and bars are located at the foot of the
building.
You will also find a large promenade and a vast green space.
Within a 10-minute walk, you will have access to all the
shops in the DIX30 neighborhood.
For drivers, highways 10 and 30 are less than a 3-minute
drive away.
REM Brossard - direct access.
Nearly 800 sq. ft. area with an open concept design for the
living areas. Abundant natural light. Charming dining area
with an outdoor view.
Sleek kitchen with breakfast island and high-end appliances.
Cooktop, stainless steel fridge, and microwave included.
Two spacious bedrooms, each with a walk-in closet.
Master bedroom with a large glass shower.
Second bathroom with a deep bathtub.
Large covered terrace with no direct view from neighbors.
Clear view of the city and promenade.
Large stacked washer and dryer.
Electric blinds included for all windows.
Central air conditioning. Smart lock.
Locker and indoor parking included.
***Exceptional common areas with 2 terraces and 2 swimming
pools, a game room for adults and children, and a business
lounge perfect for those working from home.
Nearby
Located in Brossard, in the DIX30 area, this building
provides direct access to the REM, allowing you to reach
Downtown Montreal in less than 15 minutes or the airport in
less than 40 minutes.
Restaurants and bars are located at the foot of the
building.
You will also find a large promenade and a vast green space.
Within a 10-minute walk, you will have access to all the
shops in the DIX30 neighborhood.
For drivers, highways 10 and 30 are less than a 3-minute
drive away.
REM Brossard - direct access.
Inclusions: Oven, cooktop, fridge, microwave, washer, dryer, microwave, hood, electric blinds, and light fixtures.
Exclusions : N/A
| BUILDING | |
|---|---|
| Type | Apartment |
| Style | Detached |
| Dimensions | 0x0 |
| Lot Size | 0 |
| EXPENSES | |
|---|---|
| Co-ownership fees | $ 5916 / year |
| Municipal Taxes | $ 0 / year |
| School taxes (2024) | $ 250 / year |
|
ROOM DETAILS |
|||
|---|---|---|---|
| Room | Dimensions | Level | Flooring |
| Primary bedroom | 11.1 x 8.11 P | AU | Wood |
| Bedroom | 9.7 x 8.8 P | AU | Wood |
| Kitchen | 8.7 x 10.8 P | AU | Wood |
| Dining room | 10.9 x 7.2 P | AU | Wood |
| Living room | 16.4 x 6.8 P | AU | Wood |
| Bathroom | 5.1 x 9.6 P | AU | Ceramic tiles |
| Bathroom | 5.1 x 8.11 P | AU | Ceramic tiles |
|
CHARACTERISTICS |
|
|---|---|
| Heating system | Electric baseboard units |
| Water supply | Municipality |
| Heating energy | Electricity |
| Easy access | Elevator |
| Garage | Heated |
| Bathroom / Washroom | Adjoining to primary bedroom |
| Available services | Exercise room, Roof terrace, Garbage chute, Common areas, Outdoor pool, Indoor storage space |
| Parking | Garage |
| Sewage system | Municipal sewer |
| View | City |
| Zoning | Residential |
| Restrictions/Permissions | Pets allowed |
| Equipment available | Partially furnished |