5708 13e Avenue, Montréal (Rosemont, QC H1X2Y4 $950,000
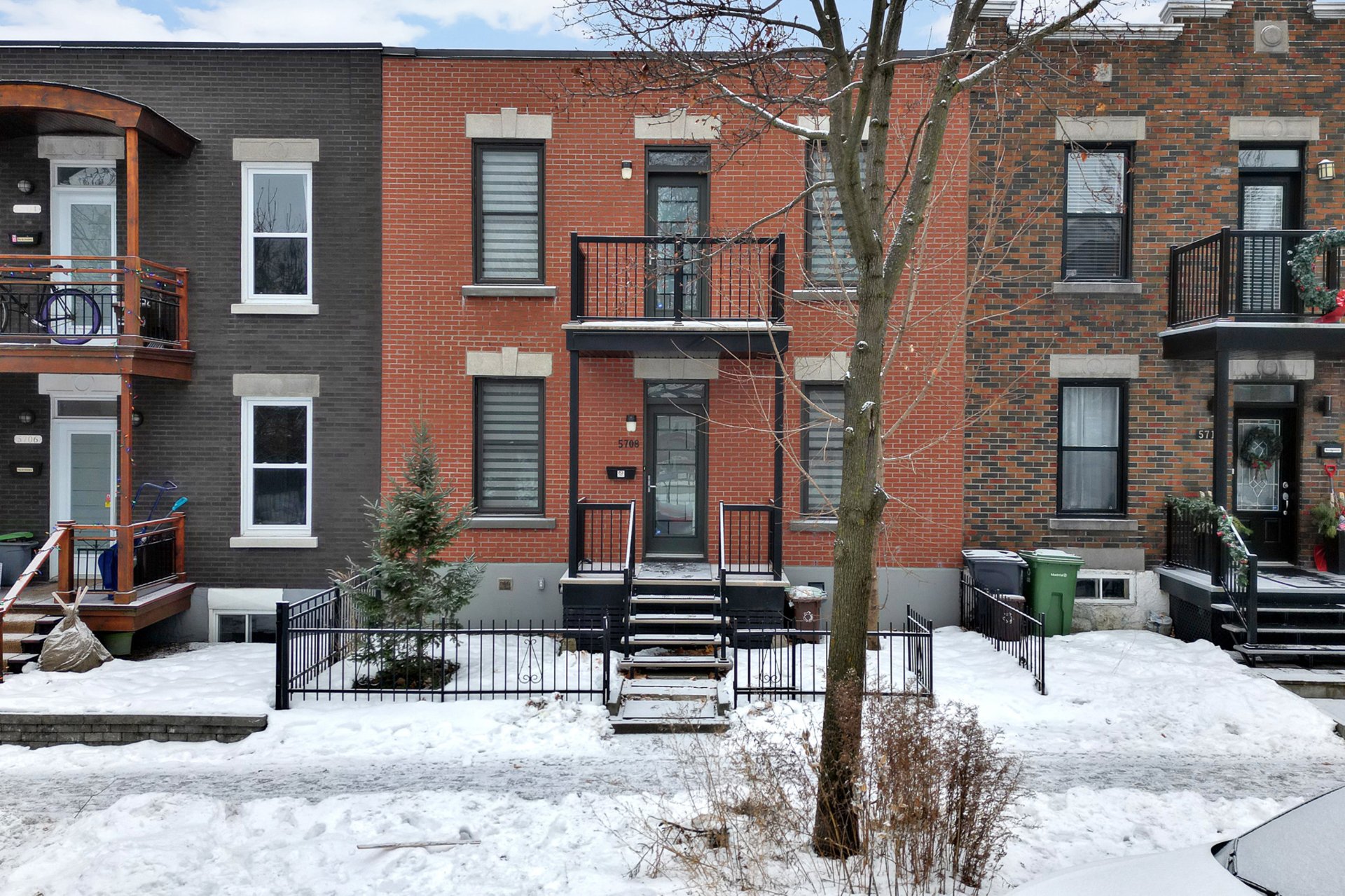
Frontage
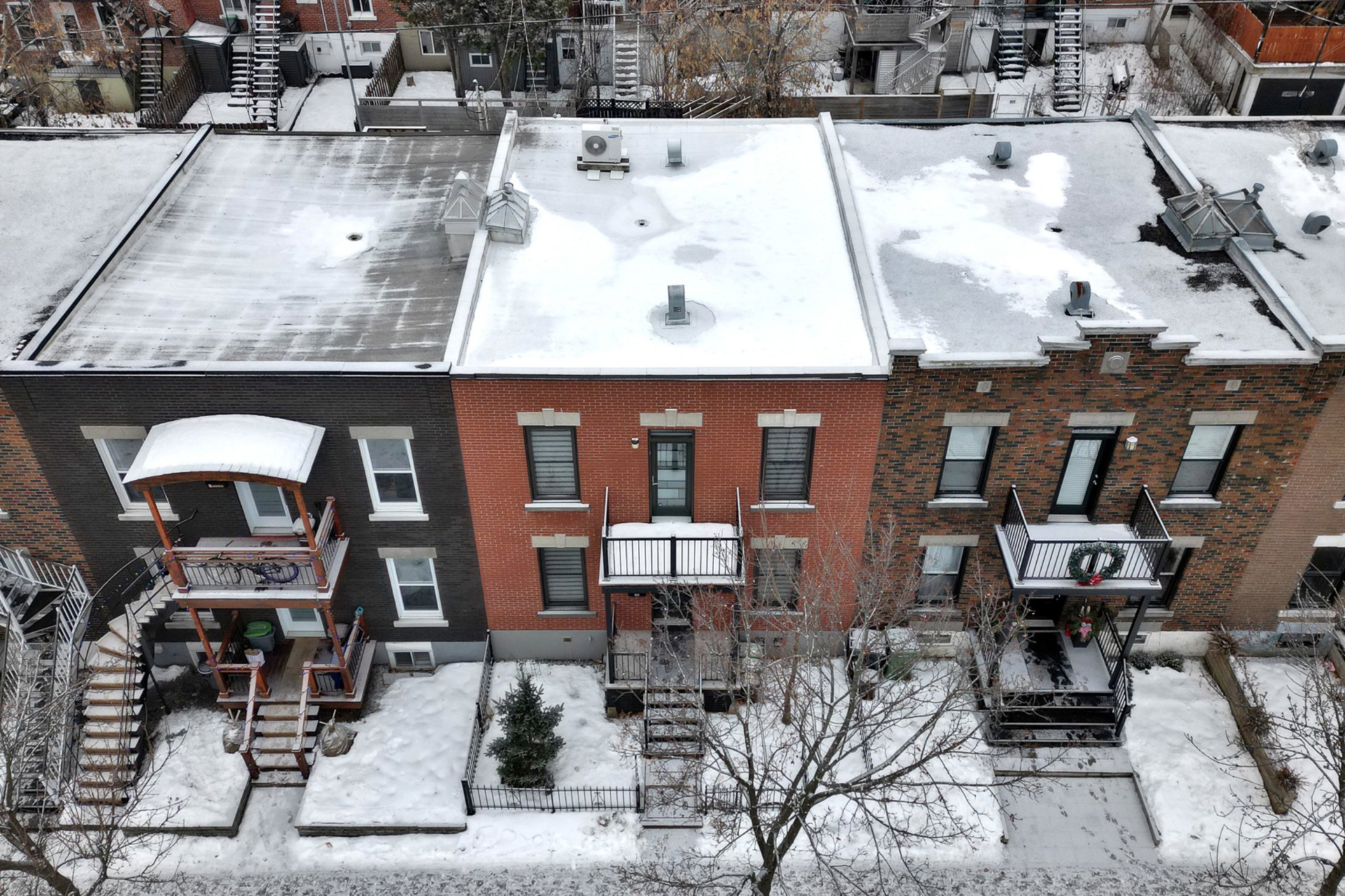
Overall View

Overall View
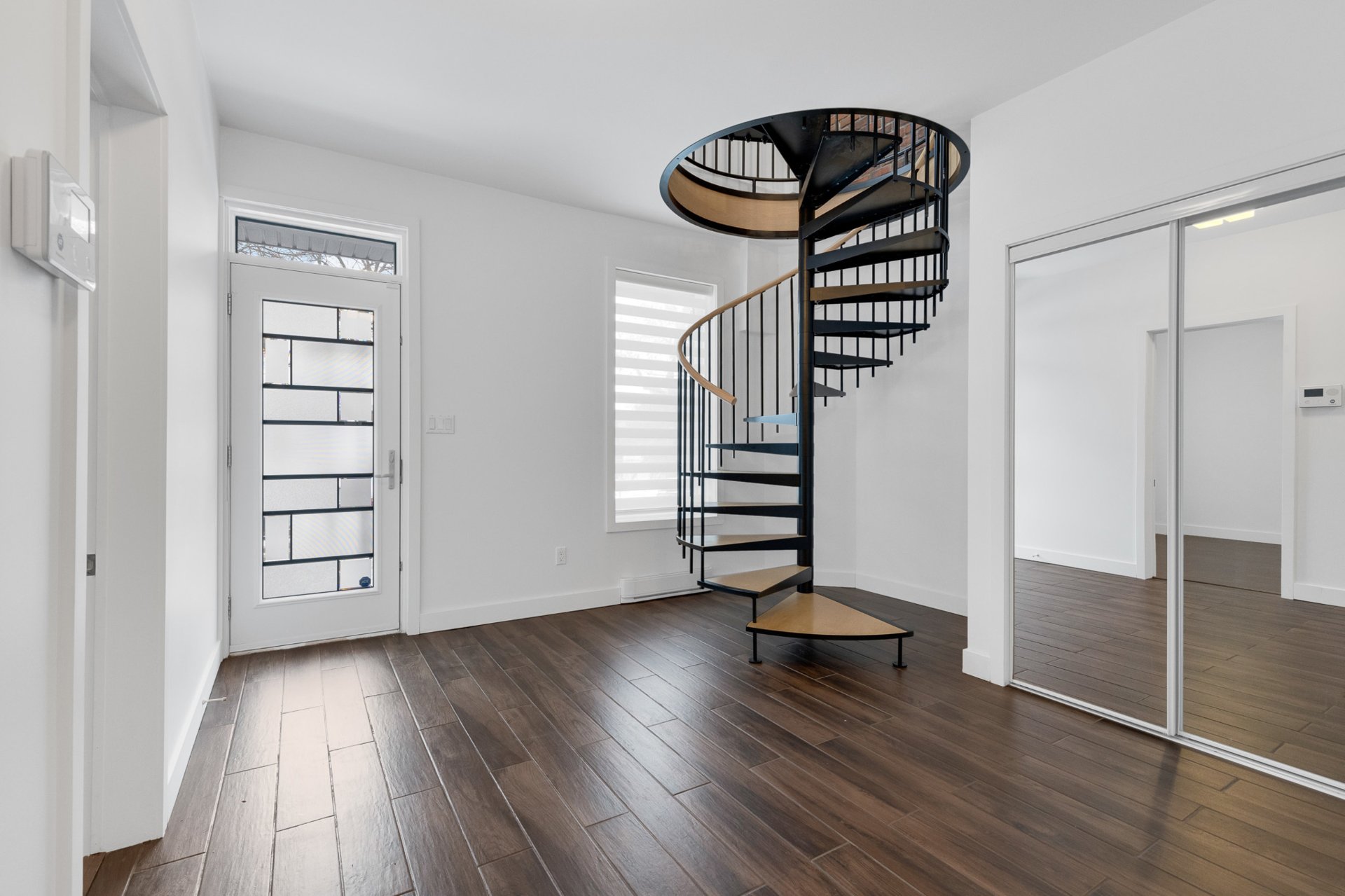
Hallway

Hallway
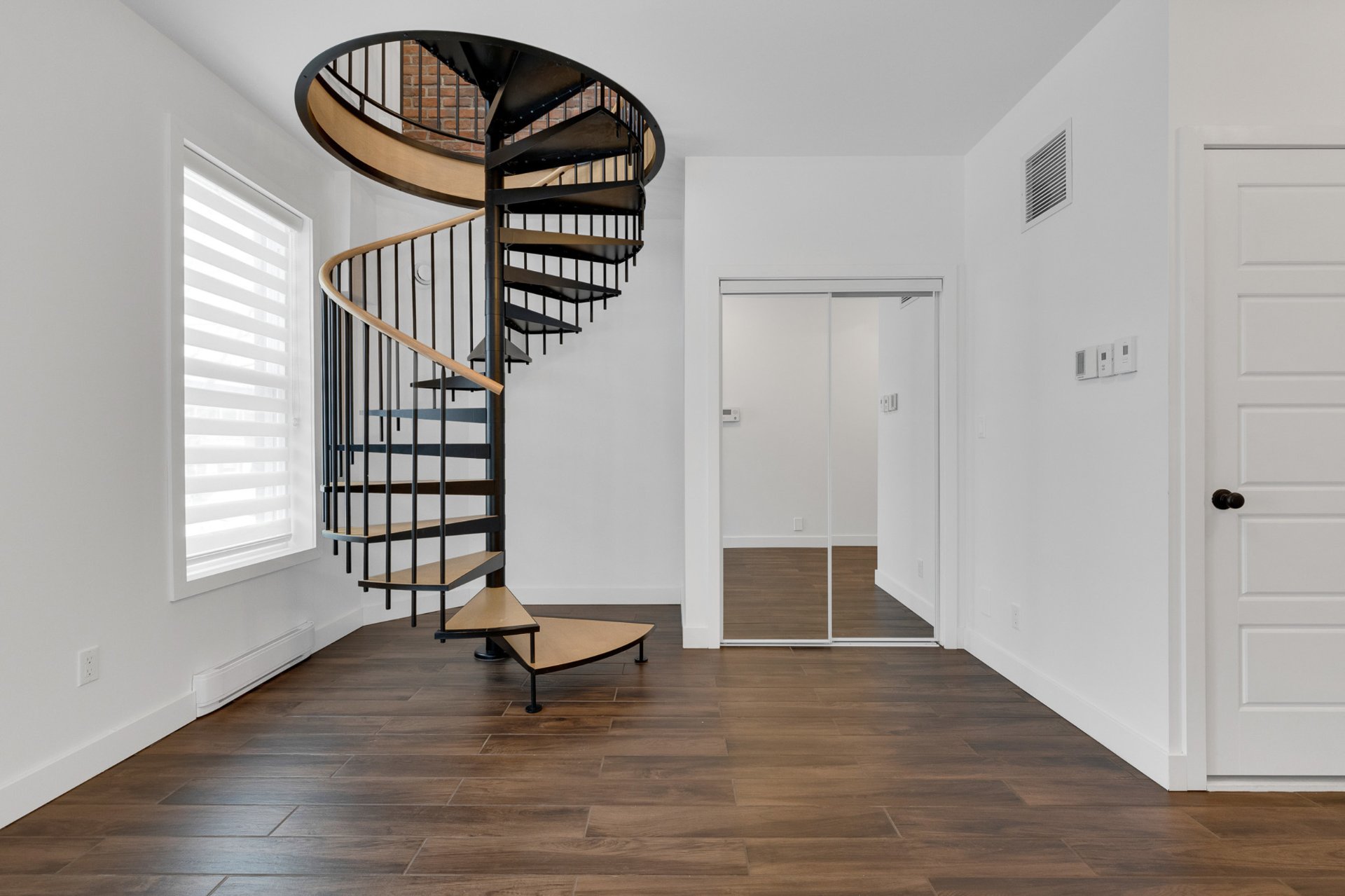
Hallway
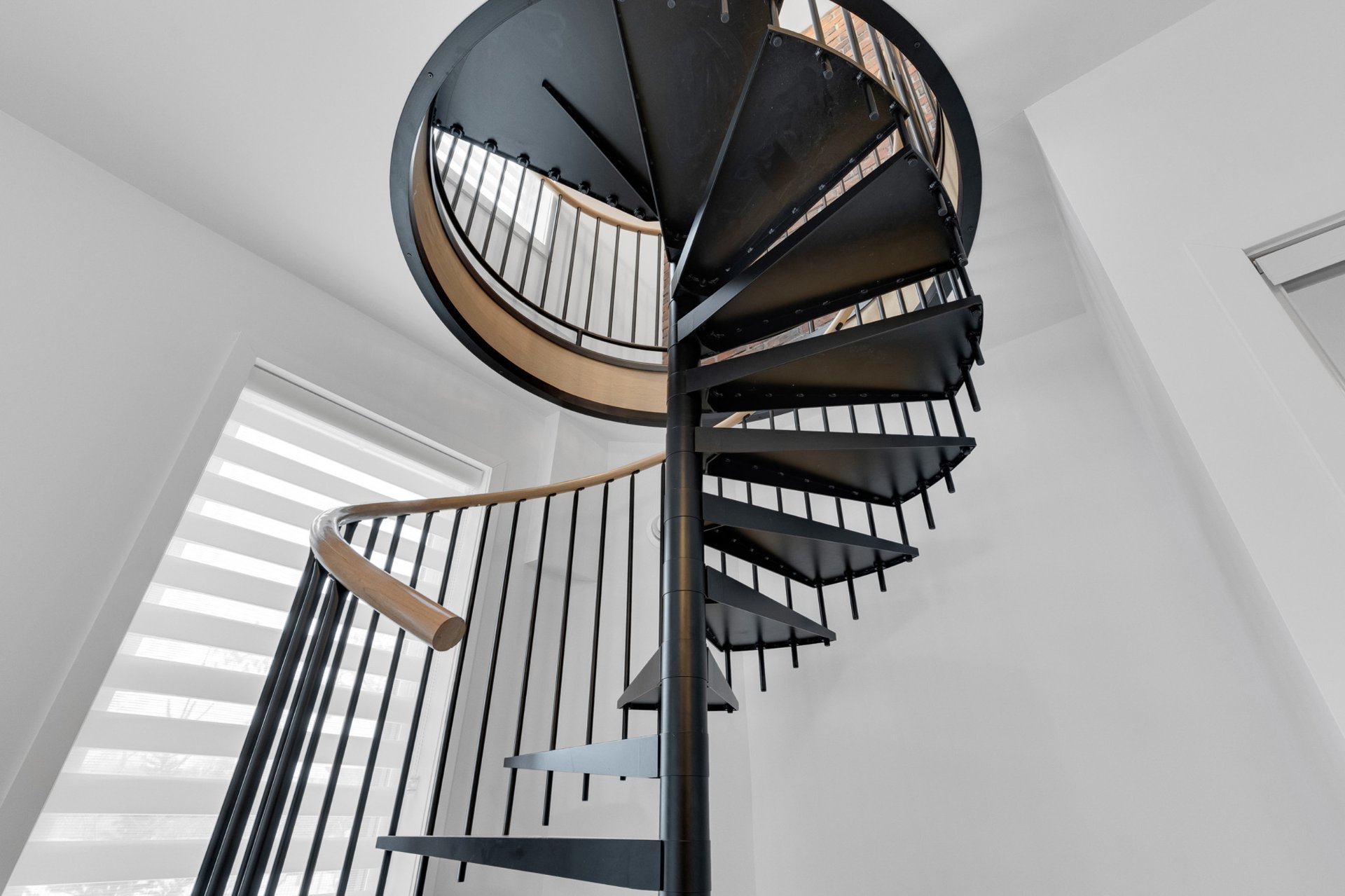
Staircase

Living room

Living room
|
|
Description
Here's a great opportunity to acquire a duplex converted into an inverted cottage! Why inverted? The main rooms are on the sunny 2nd floor: living room, dining room and kitchen + large terrace for summer meals. There's also a bedroom on the 2nd floor that could be used as a guest room or study + a bathroom with shower. On the ground floor, 2 bedrooms including the master with a superb walk-in closet, access to the garden, access to a gargantuan bathroom, freestanding bath and shower, laundry room and a 2nd bedroom. Large entrance vestibule and grand spiral staircase to first floor.
Please note ... all floors are heated with glycol.
Electric baseboards were also added for personal comfort.
Central air conditioning was also installed during the
renovations.
The owner completely stripped the duplex inside in 2016.
A structural engineer plumbed the new cottage.
The owner then proceeded with self-construction.
He hired professionals to do the roofing and masonry work
at the front and rear.
A must-see property to appreciate the space and quality
materials ... including the spiral staircase!
Courtyard with flower boxes and terrace + large garden shed
Intimate terrace on kitchen level for BBQ meals with family
and friends.
Immediate occupancy possible!!!
Welcome to Rosemont!!!
2 steps from shops, public transit and Collège Jean-Eudes
and across the street from Ste-Bibiane elementary school!!!!
Electric baseboards were also added for personal comfort.
Central air conditioning was also installed during the
renovations.
The owner completely stripped the duplex inside in 2016.
A structural engineer plumbed the new cottage.
The owner then proceeded with self-construction.
He hired professionals to do the roofing and masonry work
at the front and rear.
A must-see property to appreciate the space and quality
materials ... including the spiral staircase!
Courtyard with flower boxes and terrace + large garden shed
Intimate terrace on kitchen level for BBQ meals with family
and friends.
Immediate occupancy possible!!!
Welcome to Rosemont!!!
2 steps from shops, public transit and Collège Jean-Eudes
and across the street from Ste-Bibiane elementary school!!!!
Inclusions: fixtures, blinds, central vaccum cleaner and accessories + non connected alarm system
Exclusions : N/A
| BUILDING | |
|---|---|
| Type | Two or more storey |
| Style | Attached |
| Dimensions | 10.89x7.62 M |
| Lot Size | 167.2 MC |
| EXPENSES | |
|---|---|
| Municipal Taxes (2024) | $ 6581 / year |
| School taxes (2025) | $ 842 / year |
|
ROOM DETAILS |
|||
|---|---|---|---|
| Room | Dimensions | Level | Flooring |
| Hallway | 11.9 x 13.4 P | Ground Floor | Ceramic tiles |
| Primary bedroom | 12.7 x 13.4 P | Ground Floor | Other |
| Walk-in closet | 5 x 9.5 P | Ground Floor | Other |
| Bathroom | 13 x 9.4 P | Ground Floor | Ceramic tiles |
| Bedroom | 9.11 x 9.5 P | Ground Floor | Other |
| Laundry room | 6.3 x 8.11 P | Ground Floor | Ceramic tiles |
| Storage | 2.6 x 7.2 P | Ground Floor | Wood |
| Living room | 19.11 x 13.2 P | 2nd Floor | Other |
| Dining room | 12.11 x 13.3 P | 2nd Floor | Other |
| Kitchen | 12.11 x 10 P | 2nd Floor | Ceramic tiles |
| Bedroom | 10.2 x 9.4 P | 2nd Floor | Other |
| Bathroom | 8.11 x 9.6 P | 2nd Floor | Ceramic tiles |
|
CHARACTERISTICS |
|
|---|---|
| Landscaping | Fenced, Landscape |
| Cupboard | Melamine |
| Heating system | Other, Electric baseboard units |
| Water supply | Municipality |
| Heating energy | Other, Electricity |
| Equipment available | Central vacuum cleaner system installation, Other, Alarm system, Central air conditioning, Partially furnished, Private yard |
| Windows | PVC |
| Foundation | Poured concrete |
| Siding | Brick |
| Proximity | Other, Cegep, Hospital, Park - green area, Elementary school, Public transport, Bicycle path, Daycare centre |
| Bathroom / Washroom | Adjoining to primary bedroom, Seperate shower |
| Basement | Crawl space |
| Sewage system | Municipal sewer |
| Window type | Hung |
| Zoning | Residential |
| Roofing | Elastomer membrane |