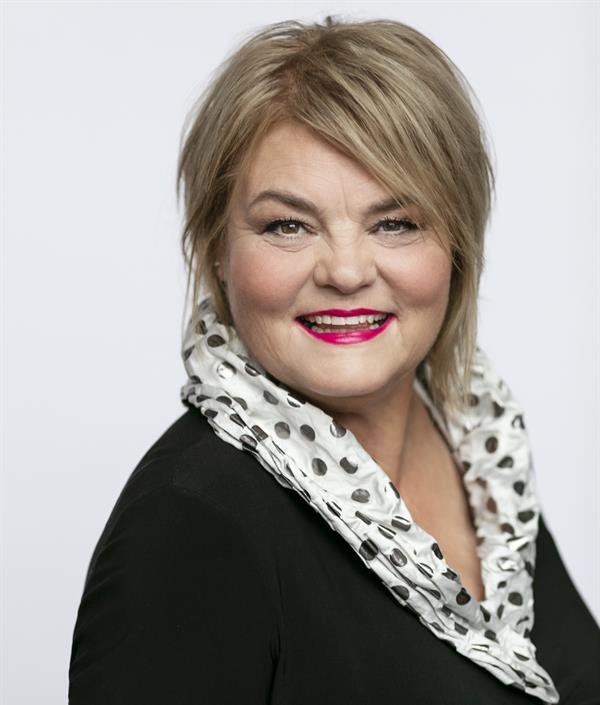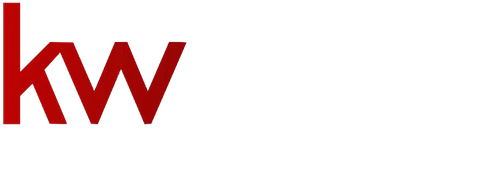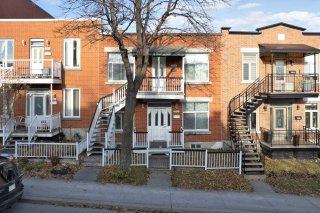 Overall View
Overall View  Overall View
Overall View  Overall View
Overall View  Hallway
Hallway  Living room
Living room  Living room
Living room  Living room
Living room 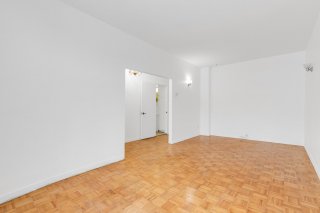 Corridor
Corridor  Kitchen
Kitchen  Kitchen
Kitchen  Kitchen
Kitchen  Kitchen
Kitchen  Bedroom
Bedroom 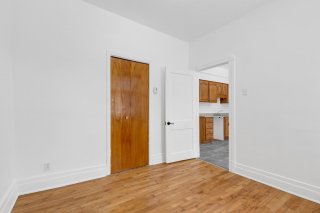 Bedroom
Bedroom 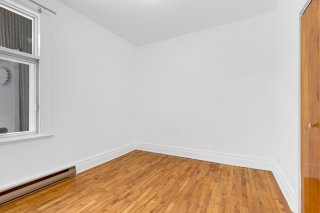 Primary bedroom
Primary bedroom  Primary bedroom
Primary bedroom 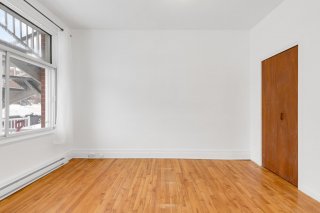 Bathroom
Bathroom  Bathroom
Bathroom  Backyard
Backyard 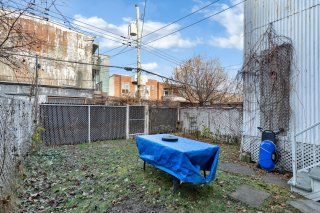 Back facade
Back facade  Living room
Living room  Living room
Living room 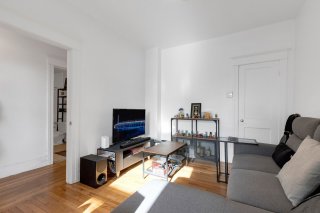 Dining room
Dining room  Dining room
Dining room  Kitchen
Kitchen  Kitchen
Kitchen  Corridor
Corridor  Primary bedroom
Primary bedroom 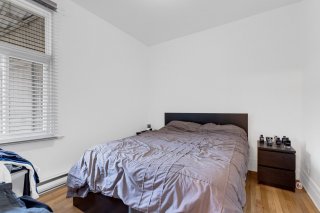 Primary bedroom
Primary bedroom  Bedroom
Bedroom  Bathroom
Bathroom  Bathroom
Bathroom  Balcony
Balcony  Balcony
Balcony  Backyard
Backyard  Overall View
Overall View  Overall View
Overall View  Frontage
Frontage 
Bedrooms 2
Bathrooms 1
Livable 80 MC
Year of construction 1930
5647 Boul. St Michel
Montréal (Rosemont, QC H1Y - MLS # 24742830
$630,000
Property Details
Description
Duplex with first floor occupancy starting now. Take advantage of this opportunity to take occupancy or rent at a better price!!!! Duplex with 2 bedrooms on each floor, double living room, large kitchen and bathroom with washer/dryer installation. The current owners have done a lot of work since their acquisition, including white elastomer roofing, insulation of the rear wall in the ground-floor bedroom and in the kitchen and bedroom upstairs, 2 electrical boxes, upgrading of the ground-floor bathroom. The double living room on the ground floor was opened several years ago. Welcome to Rosemont!
The units are in good condition and the tenants take good
care of them. Single tenant upstairs.
GROUND FLOOR:
When the double living room was opened up, the previous
owners installed parquet flooring in this room and the
corridor.
The kitchen has oak cabinets. The dishwasher belongs to the
building. It is outdated and non-functional.
Access to the courtyard and storage space on the rear
balcony.
First floor:
The double living room is as it was when built, with 2
separate rooms and 2 doors.
The kitchen has melamine cabinets. Space is provided for a
dishwasher. Currently, there's a storage cupboard.
Rear balcony with storage space and fire escape to the
neighbor's yard to the south.
A pre-inspection was carried out this fall. The inspection
report is available to the buyer.
The asking price is a consequence of the work to be done by
the buyer to the crawl space. 2 bids are also available.
Nothing urgent.
The current owners have ordered and installed 2 new windows
for the front crawl space in January 2024.
Visiting hours to be respected:
5649 St-Michel (upper floor) Monday from 6 to 8 p.m. ...
with 24-hour notice, please.
Thank you!!!
| BUILDING | |
|---|---|
| Type | Duplex |
| Style | Attached |
| Dimensions | 10.71x7.57 M |
| Lot Size | 166.1 MC |
| EXPENSES | |
|---|---|
| Municipal Taxes (2023) | $ 4146 / year |
| School taxes (2023) | $ 525 / year |
| ROOM DETAILS | |||
|---|---|---|---|
| Room | Dimensions | Level | Flooring |
| Hallway | 4.2 x 5.0 P | Ground Floor | |
| Hallway | 3.5 x 3.6 P | 2nd Floor | |
| Living room | 20.11 x 10.1 P | Ground Floor | Parquetry |
| Living room | 10.5 x 10.1 P | 2nd Floor | Wood |
| Kitchen | 11.3 x 13.7 P | Ground Floor | Linoleum |
| Dining room | 10.1 x 10.2 P | 2nd Floor | Wood |
| Primary bedroom | 9.10 x 12.6 P | Ground Floor | Wood |
| Kitchen | 13.8 x 13 P | 2nd Floor | Linoleum |
| Bedroom | 9.8 x 10.1 P | Ground Floor | Wood |
| Primary bedroom | 9.8 x 10.1 P | 2nd Floor | Wood |
| Bathroom | 9.9 x 4.3 P | Ground Floor | Ceramic tiles |
| Bedroom | 9.5 x 7.5 P | 2nd Floor | Wood |
| Other | 15.4 x 3.4 P | Ground Floor | Parquetry |
| Bathroom | 9.5 x 7.5 P | 2nd Floor | Ceramic tiles |
| Other | 16 x 3.4 P | 2nd Floor | Wood |
| CHARACTERISTICS | |
|---|---|
| Landscaping | Fenced |
| Cupboard | Wood, Melamine |
| Heating system | Electric baseboard units |
| Water supply | Municipality |
| Heating energy | Electricity |
| Windows | Aluminum |
| Foundation | Stone |
| Siding | Brick |
| Proximity | Other, Cegep, Hospital, Park - green area, Elementary school, High school, Public transport, Bicycle path, Daycare centre |
| Basement | Crawl space |
| Sewage system | Municipal sewer |
| Window type | Sliding |
| Zoning | Residential |
| Roofing | Elastomer membrane |
