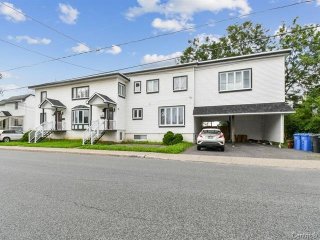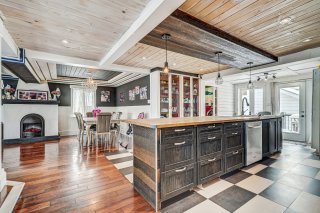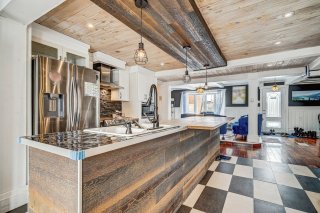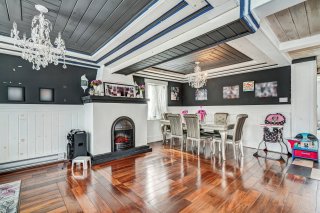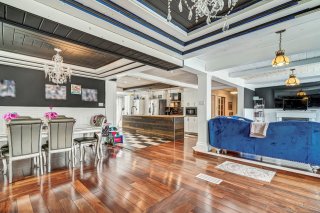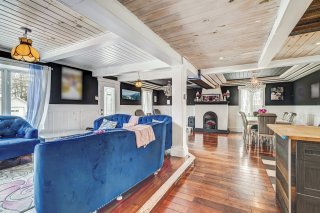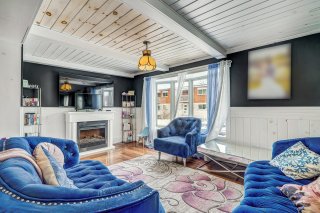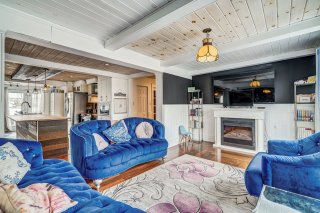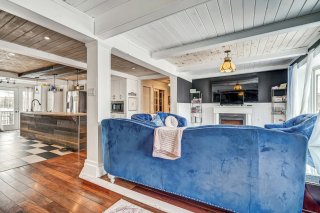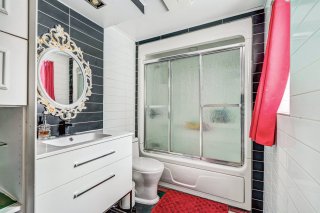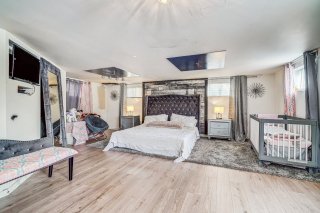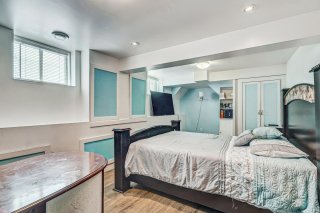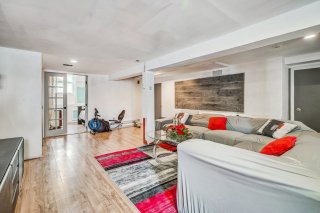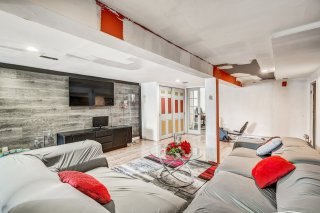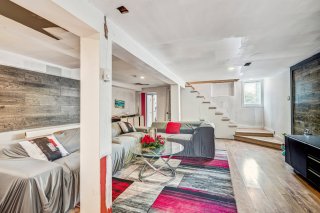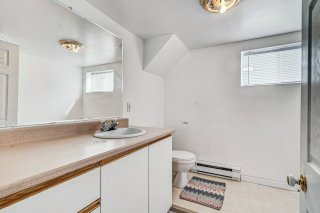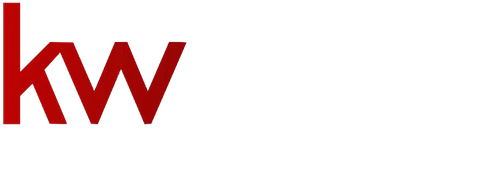Property Details
Description
RTF: A family-like setting for nine residents, managed in partnership with CISSS for the well-being of the occupants. This 3plex generates excellent income: a renovated ground floor available to the buyer, featuring 3 bedrooms, 2 bathrooms, an open-concept kitchen, living and dining area, plus 2 bedrooms and a family room in the basement. An adjacent 3 ½ is rented for $1000/month. The top floor hosts a large 9 ½ independent unit, rented to an RTA for $4500/month, managed separately. Amenities include a garage, an in-ground pool, and a landscaped yard.
RTF: This is an alternative living environment tailored to
the needs of its residents, creating a family-oriented
atmosphere for up to nine people, under a contractual
agreement with the CISSS, which oversees the well-being of
the residents.
A unique income property (3plex) offering high rental
income, yielding excellent returns. The ground floor,
currently occupied by the owners, will be available to the
new owner. This unit spans two floors, renovated and
modern, featuring 3 bedrooms, 2 bathrooms, an open kitchen
leading to the dining and living areas - very inviting. The
basement includes 2 additional bedrooms, a master bath, and
a spacious family room, plus ample storage and a mechanical
room.
Adjacent is a 3 ½ unit rented at $1000/month.
The third unit occupies the entire top floor. It's an
apartment with a separate entrance, offering 9 bedrooms, a
full bathroom, and a kitchen, currently rented at
$4500/month to an RTA, operated independently from the
current owner, with net rent (all services paid by tenants).
The vast yard boasts a separate, standalone garage, a
fenced in-ground pool, and a beautiful landscaped area.
Proximity/Nearby:
Located in the residential area of Old Longueuil, within
walking distance of the beautiful Laurier Park with its
excellent tennis court and soccer field. All services are
within walking distance, including shops on Boulevard
Rolland near Curé Poirier (restaurants, groceries, cafes,
Walmart, pet store, hardware store, etc.).
