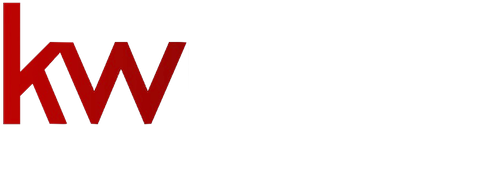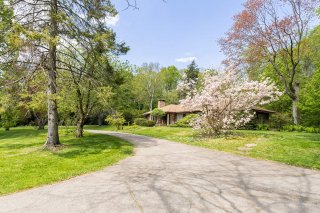 Family room
Family room 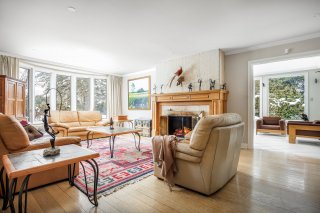 Frontage
Frontage 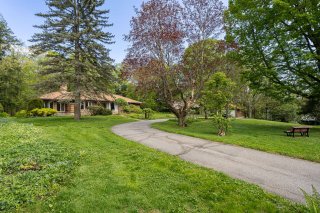 Aerial photo
Aerial photo 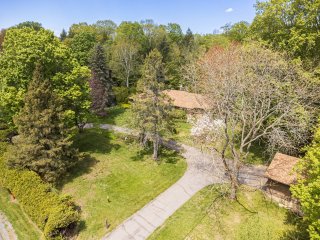 Dining room
Dining room 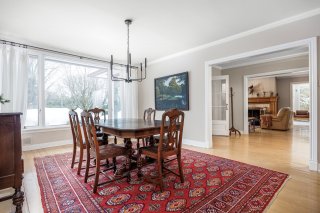 Solarium
Solarium 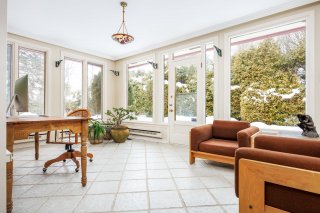 Family room
Family room 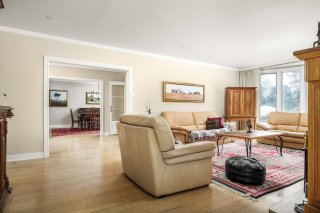 Hallway
Hallway 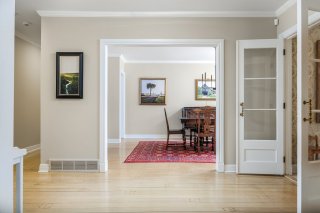 Hallway
Hallway 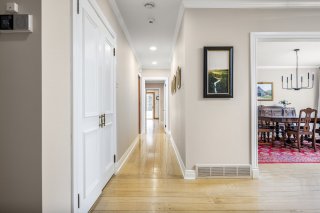 Interior
Interior 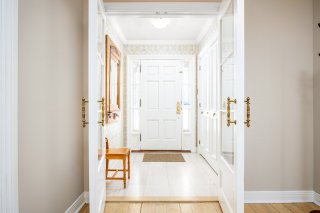 Interior
Interior 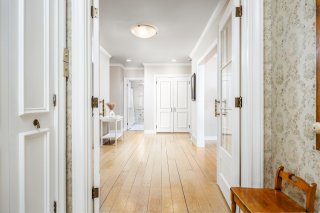 Family room
Family room 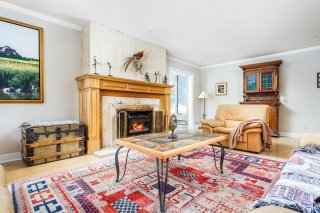 Solarium
Solarium 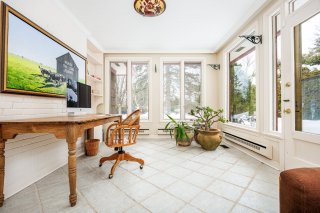 Dining room
Dining room 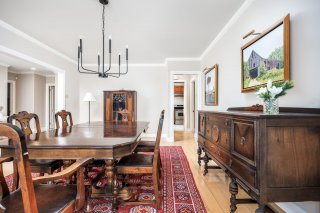 Hallway
Hallway 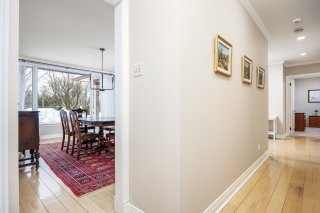 Bedroom
Bedroom 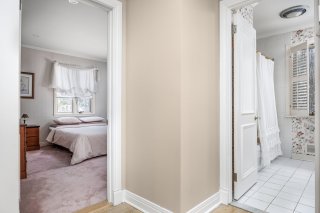 Bedroom
Bedroom 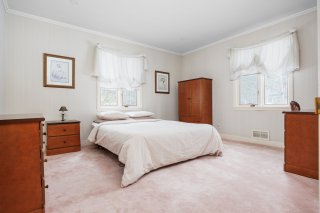 Bathroom
Bathroom 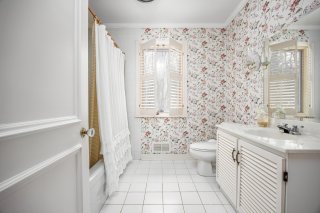 Kitchen
Kitchen 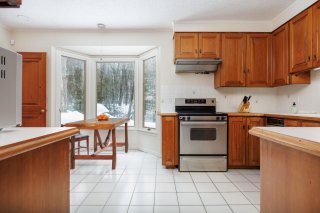 Kitchen
Kitchen 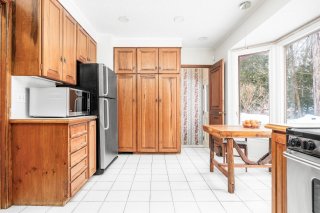 Kitchen
Kitchen 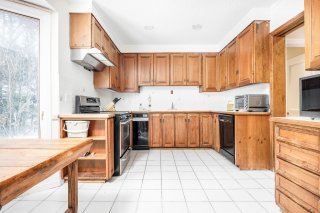 Kitchen
Kitchen 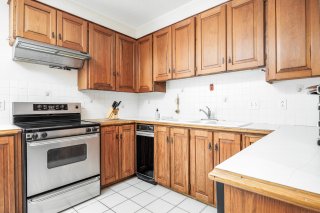 Kitchen
Kitchen 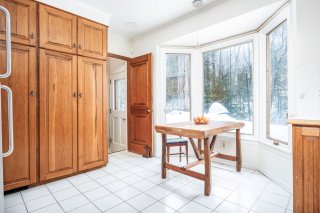 Kitchen
Kitchen 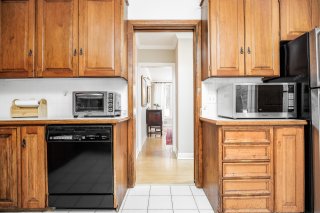 Hallway
Hallway 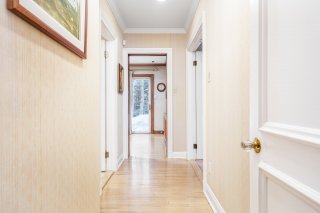 Primary bedroom
Primary bedroom 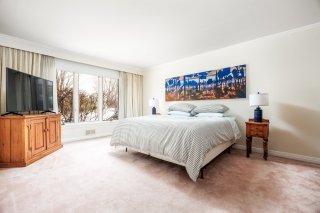 Primary bedroom
Primary bedroom 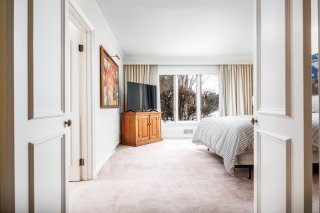 Primary bedroom
Primary bedroom 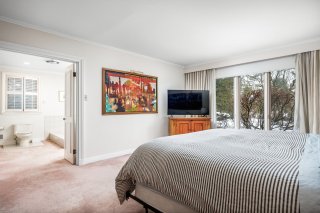 Primary bedroom
Primary bedroom 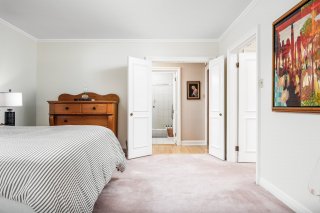 Ensuite bathroom
Ensuite bathroom 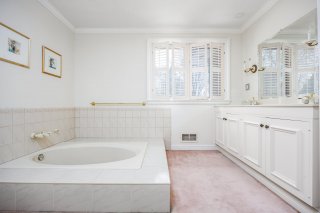 Ensuite bathroom
Ensuite bathroom 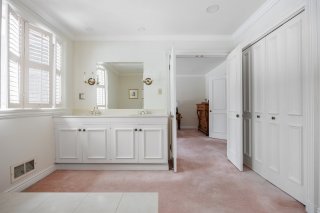 Bathroom
Bathroom 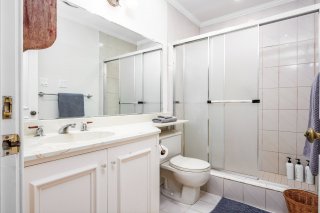 Bedroom
Bedroom 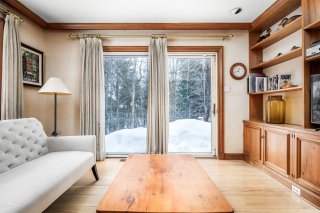 Bedroom
Bedroom 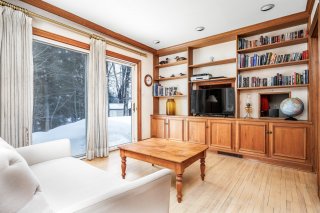 Basement
Basement 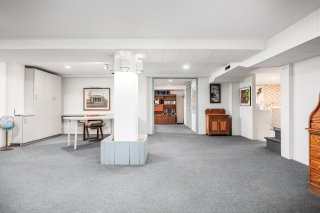 Basement
Basement 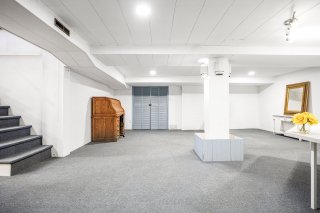 Laundry room
Laundry room 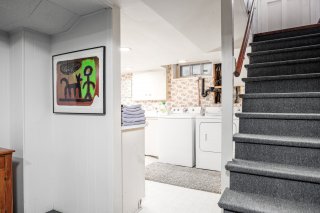 Other
Other 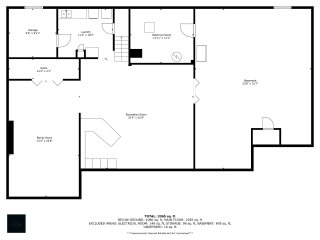 Other
Other 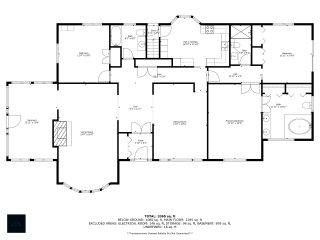 Other
Other 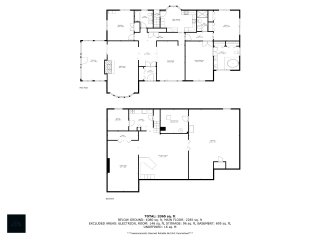 Aerial photo
Aerial photo 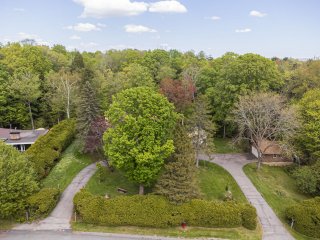 Aerial photo
Aerial photo 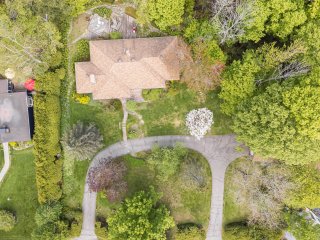 Aerial photo
Aerial photo 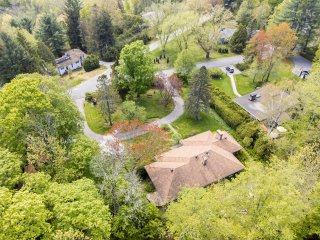 Aerial photo
Aerial photo 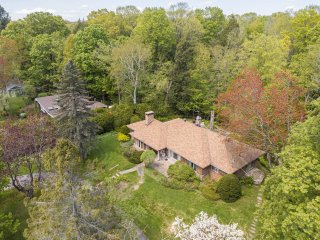 Aerial photo
Aerial photo 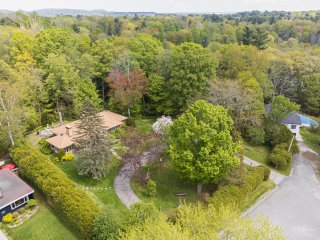 Frontage
Frontage 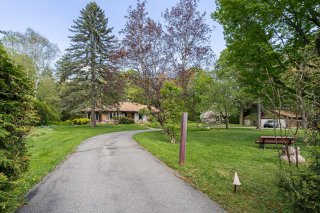 Frontage
Frontage 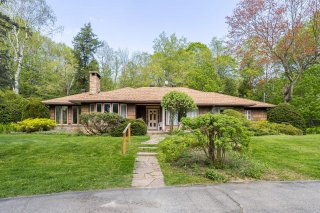 Frontage
Frontage 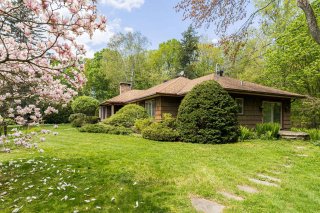 Backyard
Backyard 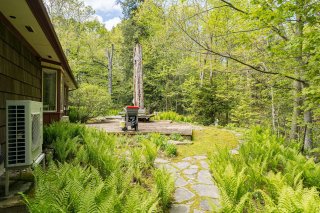 Backyard
Backyard 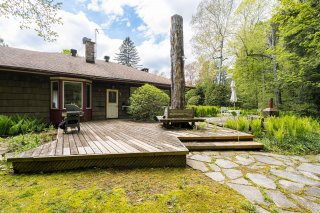 Backyard
Backyard 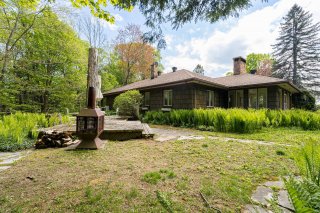 Backyard
Backyard 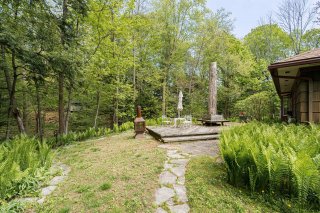 Frontage
Frontage 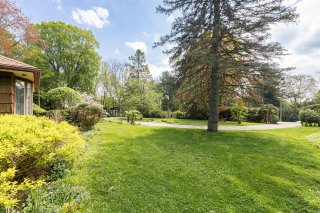 Frontage
Frontage 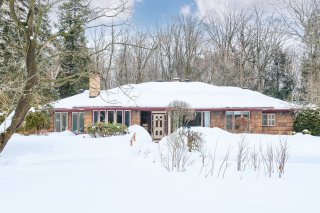 Garage
Garage 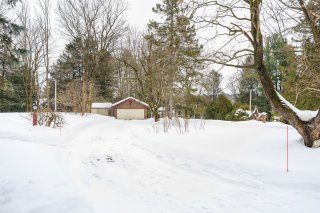
Bedrooms 4
Bathrooms 3
Livable 2400 PC
Year of construction 1955
556 Rue Forestview
Hudson, QC J0P - MLS # 20717691
$1,250,000
Property Details
Description
This spacious 3,365 sq. ft. bungalow in the heart of Hudson is on a double lot with no rear neighbours, backing onto a ravine. With 3 bedrooms and 3 full bathrooms on the main floor, this home features generous living areas, an indoor fireplace, and a massive back deck surrounded by gardens. Downstairs, the finished basement includes a home theatre, cold room/wine cellar, laundry room and a workshop. Additional features include updated central heating and air conditioning, a horseshoe driveway, and a detached double garage. Minutes from the village core, Autoroute 40, across from Whitlock Golf.
- Tenants leave July 31 2025. Home is available for rent
for the month of August.
- This sale is made without any legal warranty of quality,
at the buyer's own risk.
- A new certificate of location has been ordered by the
SELLER (D2.8 to D2.11 to be updated). Delivery July 2025.
- March 2025: Full plumbing inspection completed, all
plumbing pipes under the sink have been replaced throughout
the house. Dishwasher connection in basement replaced and
water softener serviced. New faucet in one of the
bathrooms, new bath and shower head in ensuite bathroom.
- D3.3 There was previously an oil furnace in the basement
which was replaced with a new electric
furnace and a new heat pump in 2022.
- D4.1 There was a water infiltration above the foundation
entering from the front flagstone patio into
the basement. Detailed repairs & receipts available. Work
was fully completed on 22-01-2025.
- D7.3 The water infiltration (D4.1) caused a beam to rot
which was fully removed and re-built.
- D9.4 According to a foundation expert, the immovable is
unlikely to have a French Drain, however there
are water evacuation pits that lead to the ravine at the
back.
- D9.11 Septic emptying and report scheduled for July 29
2025 with Services de Rebuts Soulanges.
- D10.5 New Electrical panel and electrical entrance -
receipts available. There is a generator plug-in next to
the electrical panel. (7000$)
- 2022: LED recessed lights installed throughout the home
by electrician.
- 2025: Electrician: Electrical inspection, some plugs
replaced by electrician and verification of heated ceiling
fans completed.
- Some gutters need to be replaced and some should be added.
- Some windows don't open and close properly.
- March 2025: Full home repainted with Benjamin Moore paint.
- There is a large hole under the back deck.
- Appliances: The stove has an issue with the dim light on
control panel. All appliances are included in
sale as is.
- New municipal by-laws: Increased restrictions on tree
cutting; Protecting wetlands and bodies of
water, notably by: Prohibiting the backfilling of wetlands
for residential or commercial purposes;
Increasing the width of the protection strip for vacant
lots from 10 to 15 meters.
| BUILDING | |
|---|---|
| Type | Bungalow |
| Style | Detached |
| Dimensions | 0x0 |
| Lot Size | 3396 MC |
| EXPENSES | |
|---|---|
| Municipal Taxes (2024) | $ 4880 / year |
| School taxes (2025) | $ 511 / year |
| ROOM DETAILS | |||
|---|---|---|---|
| Room | Dimensions | Level | Flooring |
| Solarium | 11.11 x 18.4 P | Ground Floor | Ceramic tiles |
| Bedroom | 12.4 x 14.0 P | Ground Floor | Carpet |
| Living room | 14.4 x 26.0 P | Ground Floor | Wood |
| Bathroom | 8.7 x 8.0 P | Ground Floor | Ceramic tiles |
| Hallway | 8.3 x 12.1 P | Ground Floor | Wood |
| Hallway | 5.10 x 6.3 P | Ground Floor | Concrete |
| Hallway | 23.6 x 5.8 P | Ground Floor | Wood |
| Dining room | 13 x 18.4 P | Ground Floor | Wood |
| Kitchen | 16.1 x 11.1 P | Ground Floor | Tiles |
| Hallway | 12.11 x 4.2 P | Ground Floor | Wood |
| Bathroom | 5 x 9.7 P | Ground Floor | Tiles |
| Primary bedroom | 12.11 x 18.3 P | Ground Floor | Carpet |
| Bedroom | 11.11 x 14.0 P | Ground Floor | Wood |
| Bathroom | 11.11 x 10.11 P | Ground Floor | Carpet |
| Hallway | 2.11 x 3.5 P | RJ | Ceramic tiles |
| Wine cellar | 9.9 x 9.11 P | Basement | Concrete |
| Family room | 14.3 x 23.8 P | Basement | Carpet |
| Laundry room | 11.2 x 10.2 P | Basement | Flexible floor coverings |
| Playroom | 23.4 x 22.4 P | Basement | Carpet |
| Storage | 14.4 x 4.1 P | Basement | Carpet |
| Other | 12.11 x 11.1 P | Basement | Concrete |
| Workshop | 23.8 x 32.7 P | Basement | Concrete |
| CHARACTERISTICS | |
|---|---|
| Basement | 6 feet and over, Finished basement, Separate entrance |
| Bathroom / Washroom | Adjoining to primary bedroom, Seperate shower |
| Heating system | Air circulation, Electric baseboard units |
| Equipment available | Alarm system, Central air conditioning, Central heat pump, Central vacuum cleaner system installation, Electric garage door, Furnished, Private balcony, Private yard, Water softener |
| Proximity | Alpine skiing, ATV trail, Bicycle path, Cegep, Cross-country skiing, Daycare centre, Elementary school, Golf, High school, Highway, Hospital, Park - green area, Public transport, Snowmobile trail |
| Driveway | Asphalt, Double width or more |
| Roofing | Asphalt shingles |
| Garage | Detached |
| Heating energy | Electricity |
| Landscaping | Fenced, Land / Yard lined with hedges, Landscape |
| Available services | Fire detector |
| Topography | Flat, Ravine, Uneven |
| Parking | Garage, Outdoor |
| Distinctive features | Hemmed in, No neighbours in the back, Wooded lot: hardwood trees |
| View | Mountain, Panoramic |
| Water supply | Municipality |
| Foundation | Poured concrete |
| Sewage system | Private sewer, Septic tank |
| Zoning | Residential |
| Restrictions/Permissions | Short-term rentals not allowed |
| Siding | Stone |
| Cupboard | Wood |
| Hearth stove | Wood fireplace |


