5156 Rue Jeanne Mance, Montréal (Le Plateau-Mont-Royal), QC H2V4K1 $900,000
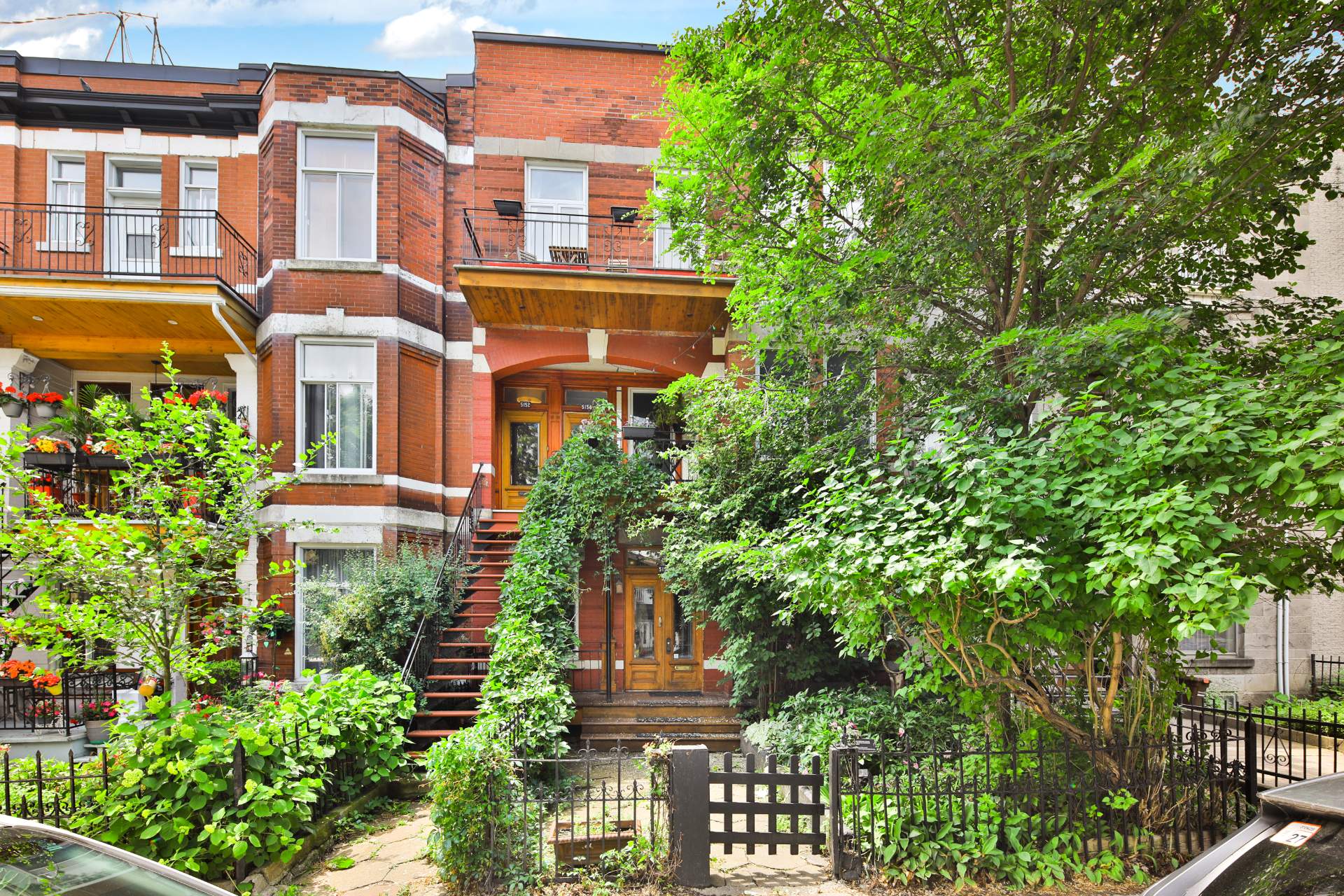
Frontage
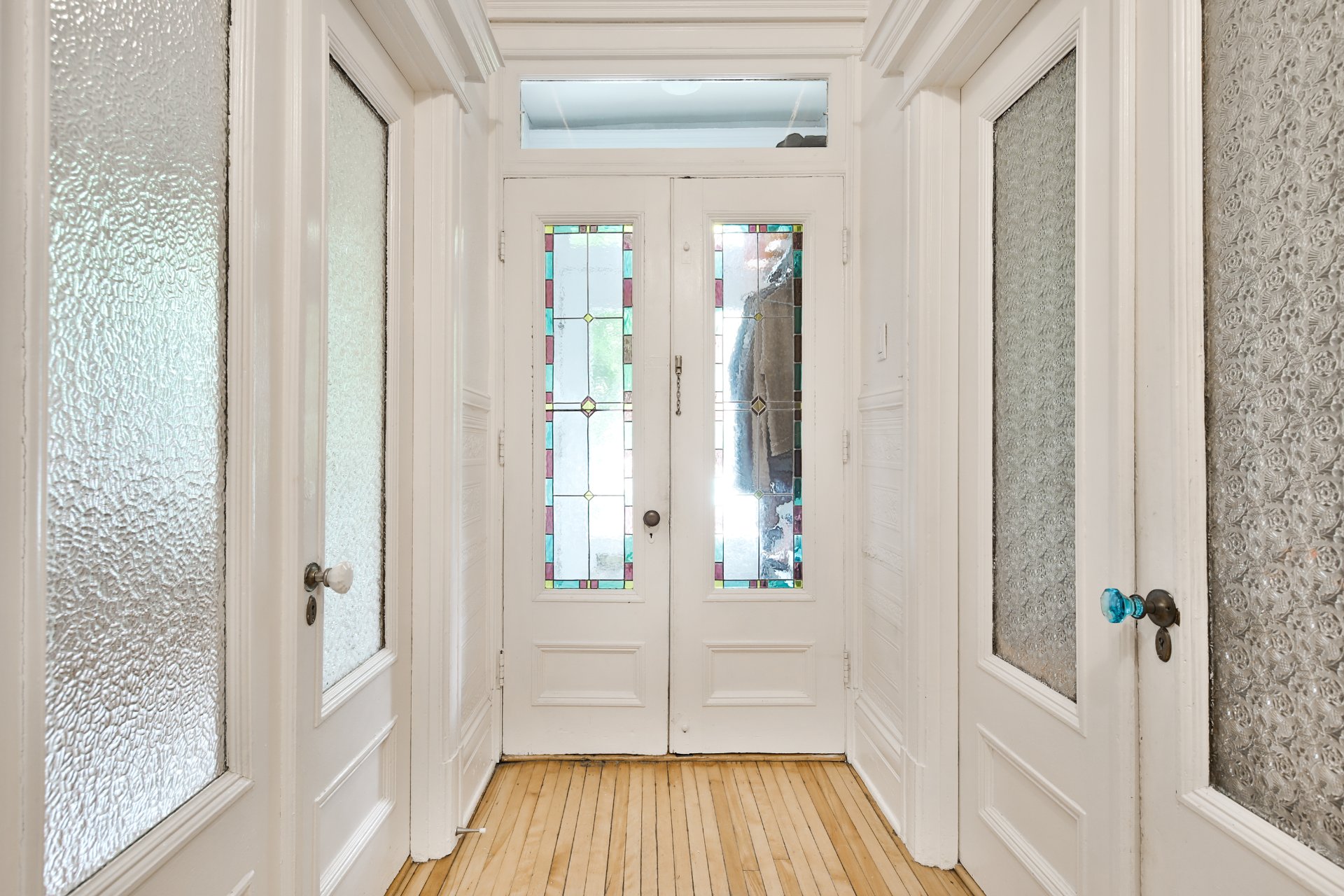
Hallway
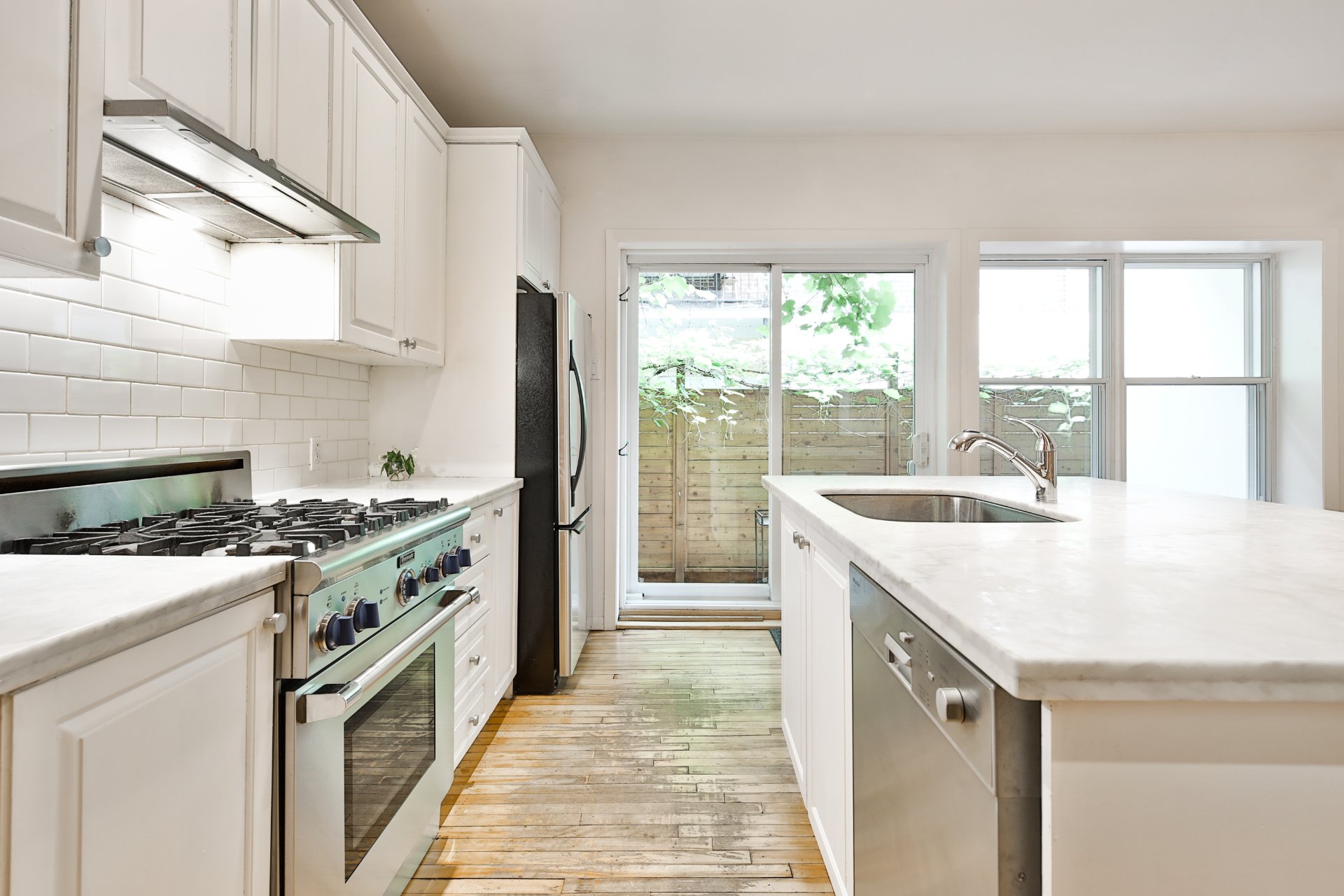
Kitchen
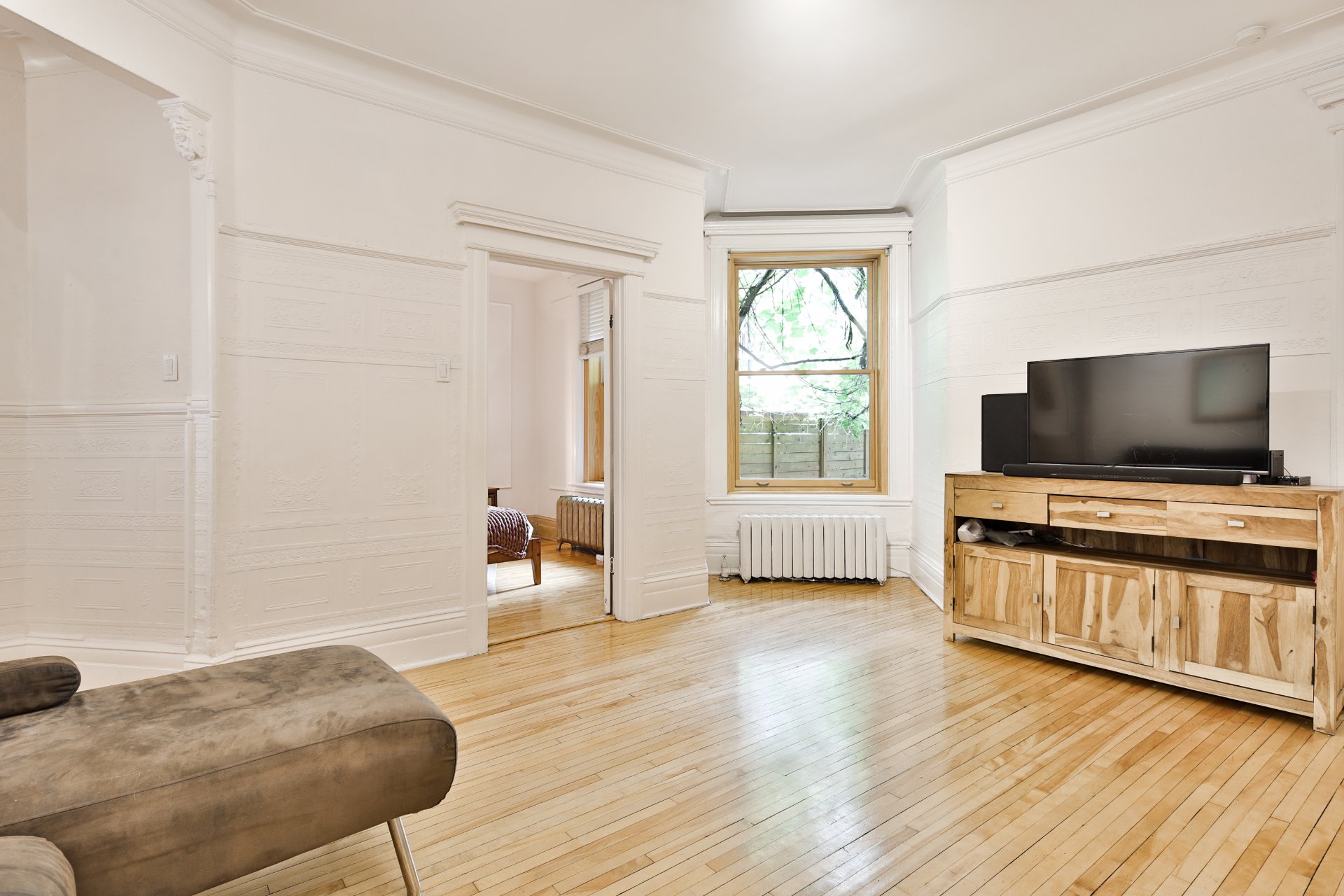
Living room
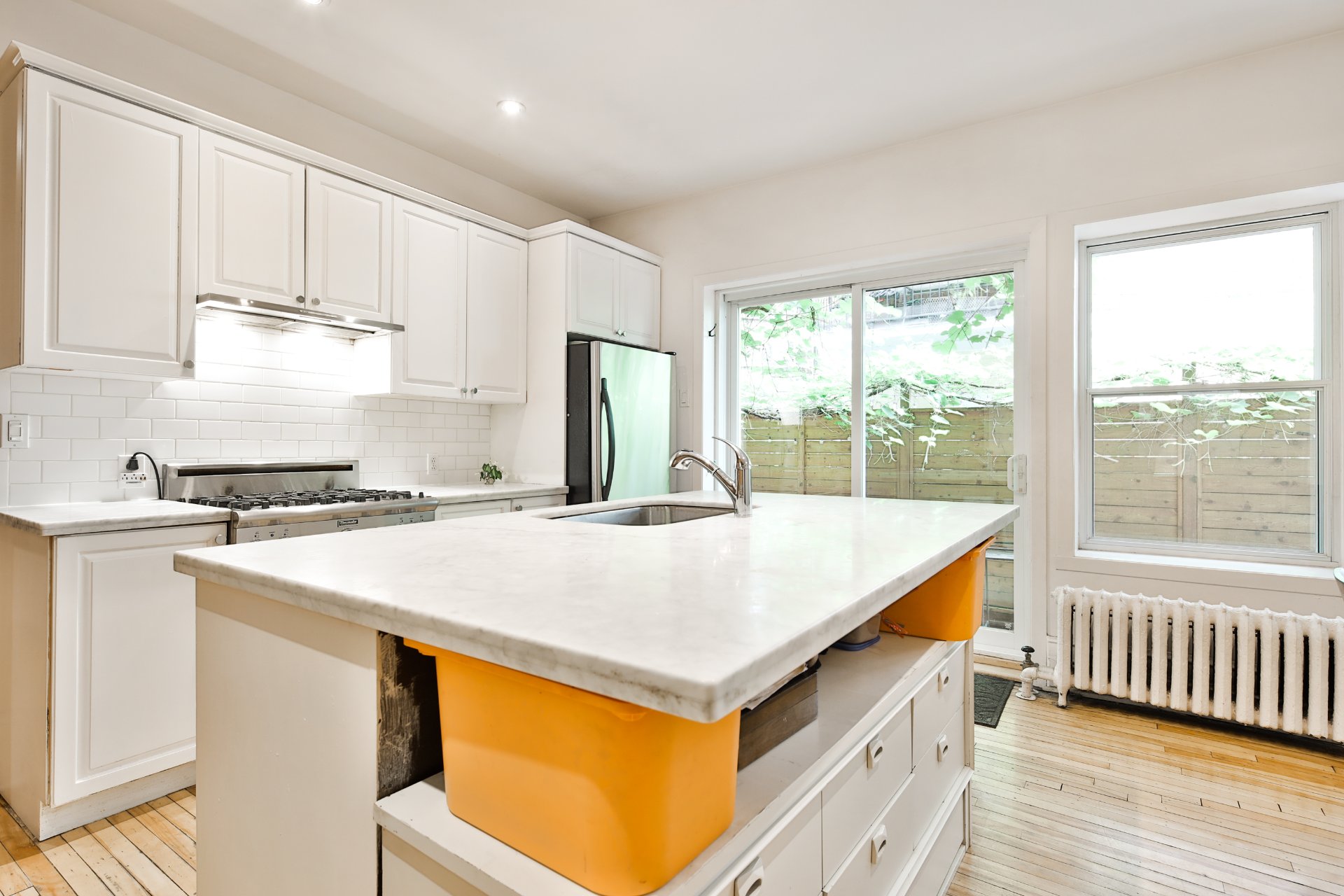
Kitchen
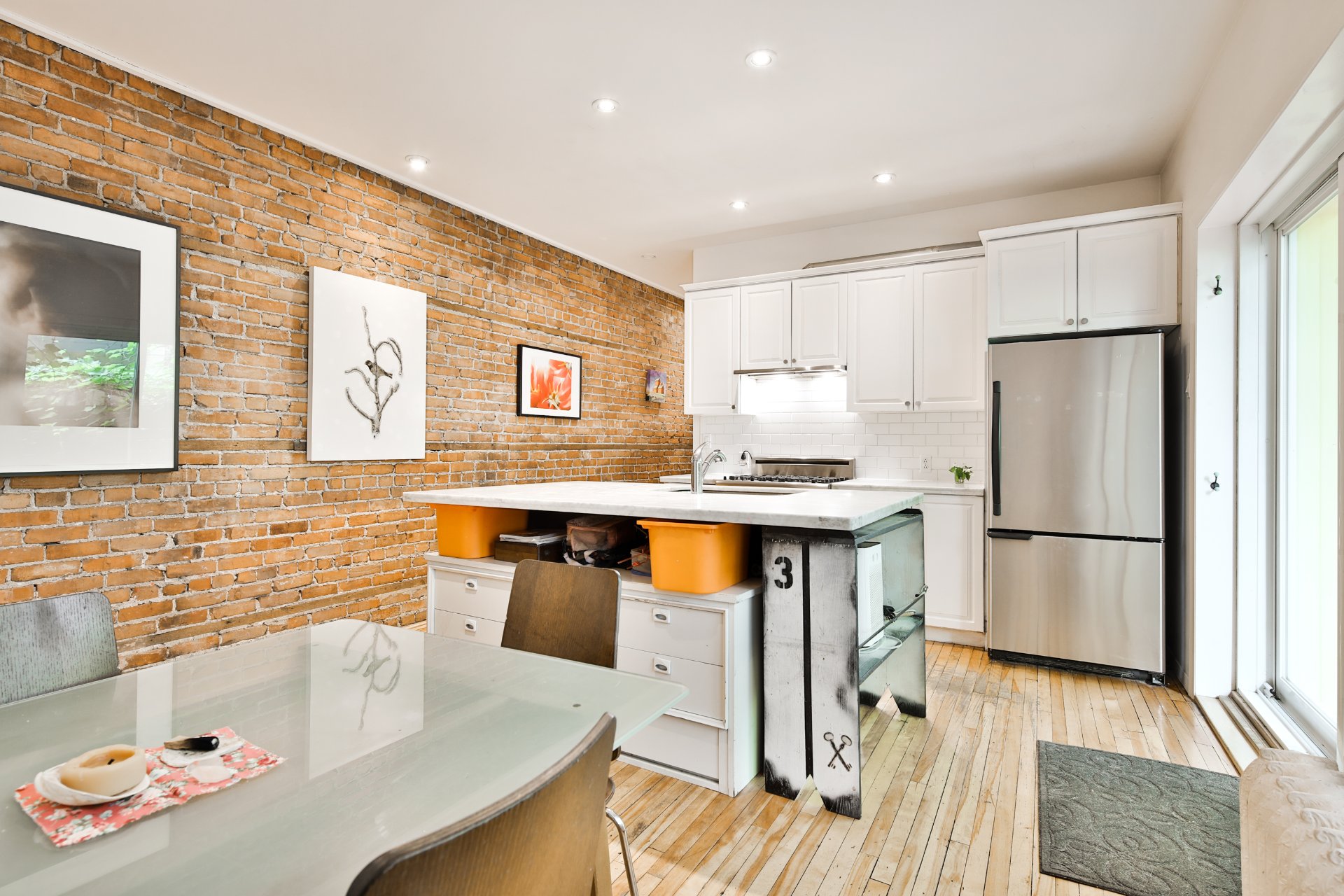
Kitchen
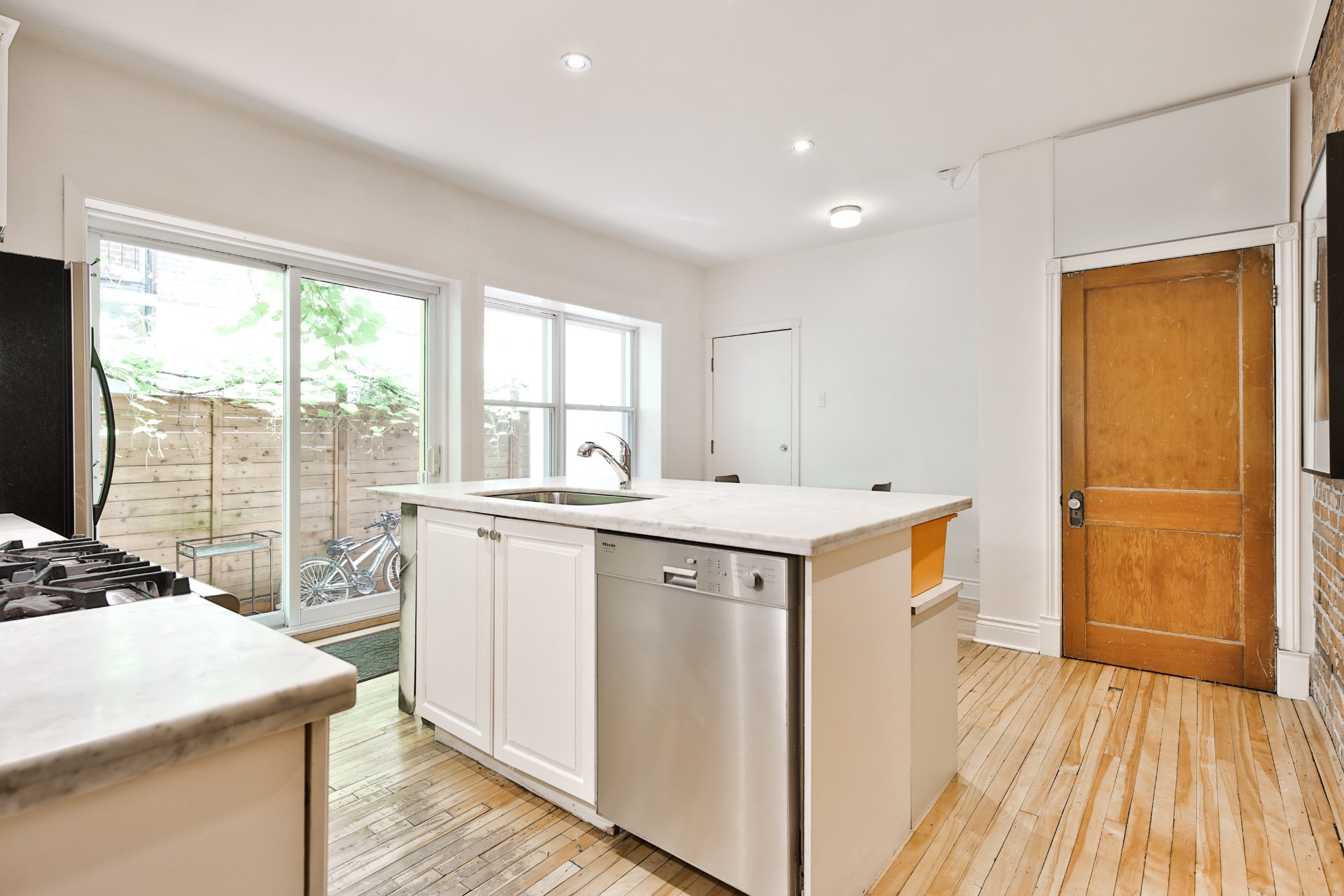
Kitchen
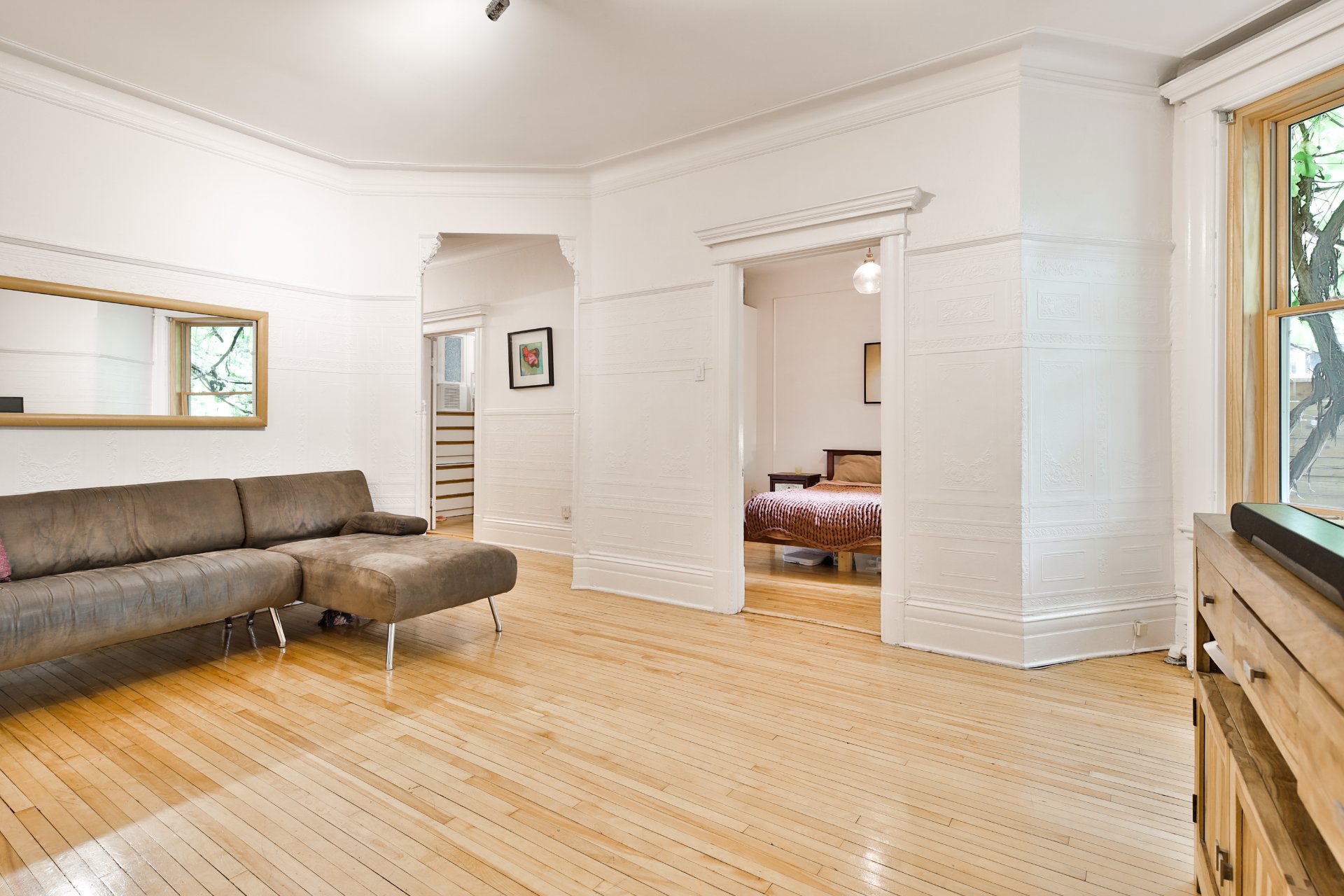
Living room
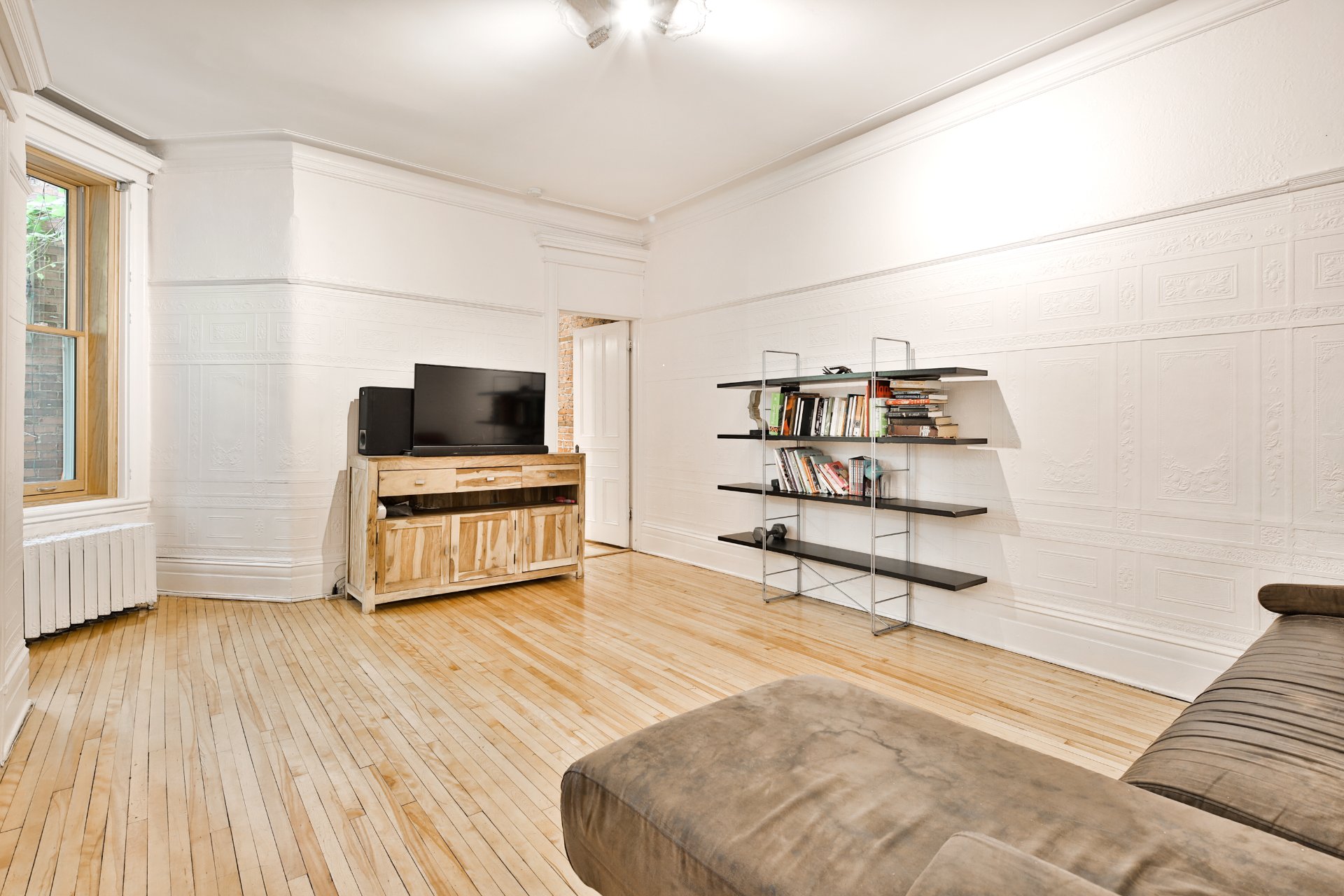
Living room
|
|
Description
1,474 square foot condo, this 4-bedroom, 2 bathroom unit features a private yard. Bachelor with separate entrance that can be integrated or separated from the living space easily depending on your needs. Office at home, student, intergenerational, potential rental revenue. This is an opportunity for the Mile End and for the samrt buyer who wants flexiblity with their real estate asset.
Timeless Elegance Meets Modern Comfort in This Stunning
1910 Beaux-Arts Condo
Step into this beautifully appointed and lovingly curated
1,474 sq. ft. main-floor condo in a classic 1910 triplex,
seamlessly blending historic charm with contemporary
upgrades. Located in the heart of the Plateau, on the quiet
and tree-lined Jeanne-Mance Street between Laurier and
Fairmount, this residence offers the perfect mix of urban
vibrancy and neighborhood serenity.
Featuring 4 spacious bedrooms, a renovated kitchen and two
bathrooms, and original architectural details that evoke
timeless elegance, this home offers both character and
modern comfort. The private backyard, adorned with mature
vines, provides a peaceful outdoor oasis--ideal for
relaxing or entertaining.
**
The bachelor suite offers flexibility and an opportunity to
hold a great real estate asset.
Additional value comes from a concrete basement with a
ceiling height ranging from 5'6" to 6', offering excellent
potential for storage, workspace, or future expansion.
Enjoy the very best of Mile End living just steps
away--celebrated restaurants, artisan cafés, local
boutiques, lush parks, and convenient transit. This is more
than a condo; it's a rare opportunity to own a piece of
Montreal's architectural heritage while enjoying today's
lifestyle standards.
1910 Beaux-Arts Condo
Step into this beautifully appointed and lovingly curated
1,474 sq. ft. main-floor condo in a classic 1910 triplex,
seamlessly blending historic charm with contemporary
upgrades. Located in the heart of the Plateau, on the quiet
and tree-lined Jeanne-Mance Street between Laurier and
Fairmount, this residence offers the perfect mix of urban
vibrancy and neighborhood serenity.
Featuring 4 spacious bedrooms, a renovated kitchen and two
bathrooms, and original architectural details that evoke
timeless elegance, this home offers both character and
modern comfort. The private backyard, adorned with mature
vines, provides a peaceful outdoor oasis--ideal for
relaxing or entertaining.
**
The bachelor suite offers flexibility and an opportunity to
hold a great real estate asset.
Additional value comes from a concrete basement with a
ceiling height ranging from 5'6" to 6', offering excellent
potential for storage, workspace, or future expansion.
Enjoy the very best of Mile End living just steps
away--celebrated restaurants, artisan cafés, local
boutiques, lush parks, and convenient transit. This is more
than a condo; it's a rare opportunity to own a piece of
Montreal's architectural heritage while enjoying today's
lifestyle standards.
Inclusions: All Appliances
Exclusions : N/A
| BUILDING | |
|---|---|
| Type | Apartment |
| Style | Semi-detached |
| Dimensions | 0x0 |
| Lot Size | 0 |
| EXPENSES | |
|---|---|
| Energy cost | $ 2425 / year |
| Co-ownership fees | $ 3240 / year |
| Common expenses/Rental | $ 0 / year |
| Municipal Taxes (2025) | $ 5115 / year |
| School taxes (2025) | $ 630 / year |
|
ROOM DETAILS |
|||
|---|---|---|---|
| Room | Dimensions | Level | Flooring |
| Living room | 20.4 x 9.11 P | Ground Floor | Wood |
| Kitchen | 14 x 10 P | Ground Floor | Wood |
| Dinette | 8.4 x 7 P | Ground Floor | Ceramic tiles |
| Dining room | 16.4 x 12.2 P | Ground Floor | Wood |
| Bathroom | 8 x 7.7 P | Ground Floor | Ceramic tiles |
| Primary bedroom | 11.5 x 10.7 P | Ground Floor | Wood |
| Bedroom | 8.2 x 7.3 P | Ground Floor | Wood |
| Bedroom | 10.9 x 7.7 P | Ground Floor | Wood |
| Playroom | 16 x 14.6 P | Ground Floor | Wood |
| Home office | 6.7 x 3.11 P | Ground Floor | Wood |
| Bathroom | 5 x 7 P | Ground Floor | Ceramic tiles |
| Other | 15 x 20 P | Ground Floor | Wood |
|
CHARACTERISTICS |
|
|---|---|
| Roofing | Asphalt and gravel, Elastomer membrane, Other |
| Proximity | Bicycle path, Cegep, Daycare centre, Elementary school, High school, Highway, Hospital, Park - green area, Public transport, University |
| Hearth stove | Gas stove |
| Heating system | Hot water |
| Sewage system | Municipal sewer |
| Water supply | Municipality |
| Heating energy | Natural gas |
| Landscaping | Patio |
| Zoning | Residential |