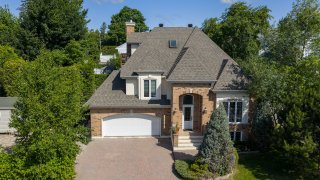 Exterior entrance
Exterior entrance 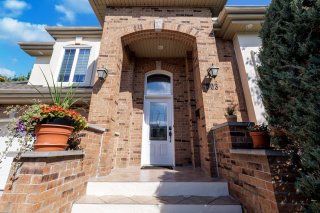 Frontage
Frontage 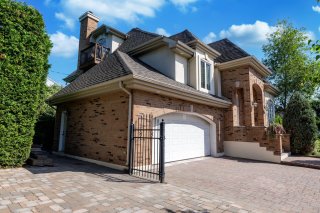 Parking
Parking 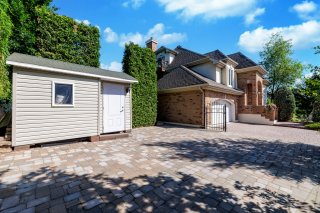 Parking
Parking 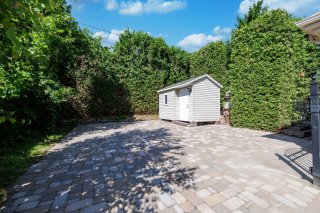 Hallway
Hallway 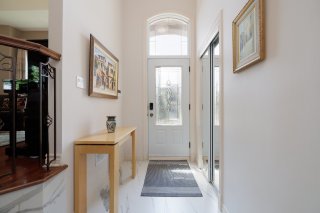 Hallway
Hallway 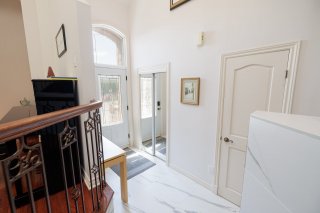 Hallway
Hallway 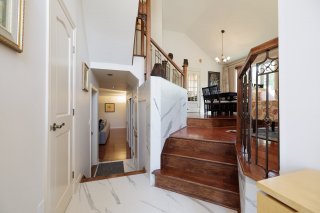 Family room
Family room 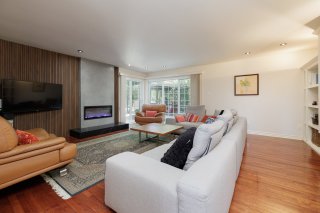 Family room
Family room 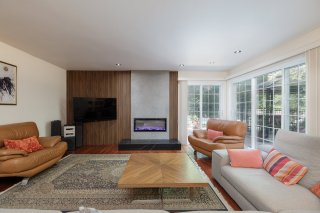 Living room
Living room 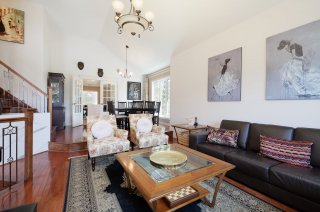 Living room
Living room 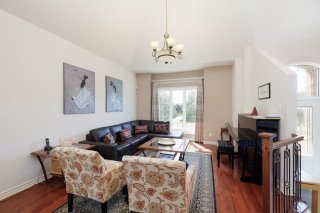 Living room
Living room 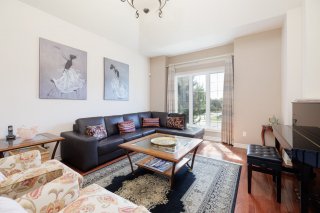 Dining room
Dining room 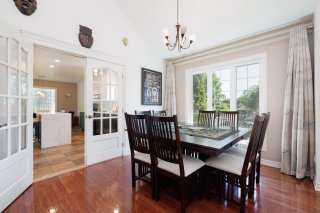 Overall View
Overall View 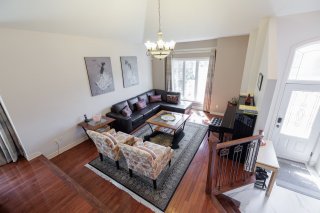 Overall View
Overall View 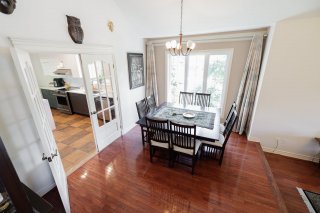 Kitchen
Kitchen 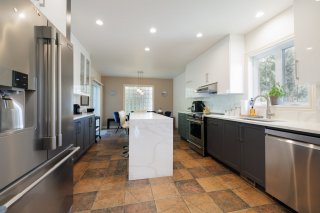 Kitchen
Kitchen 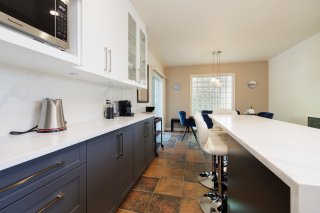 Kitchen
Kitchen 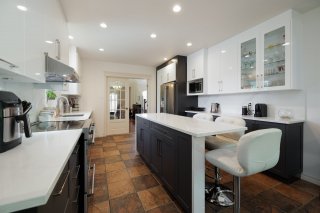 Kitchen
Kitchen 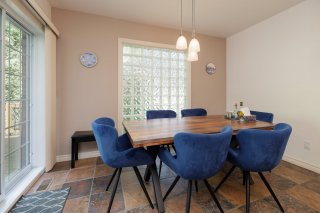 Washroom
Washroom 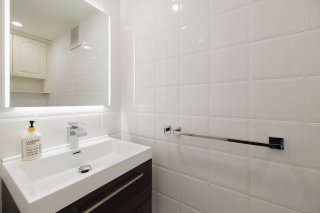 Staircase
Staircase 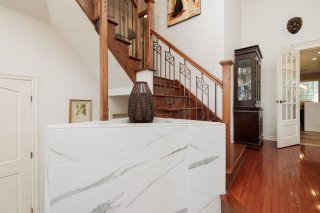 Hallway
Hallway 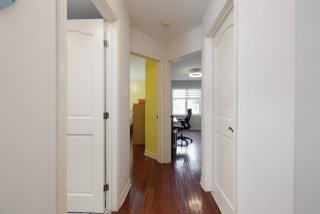 Bedroom
Bedroom 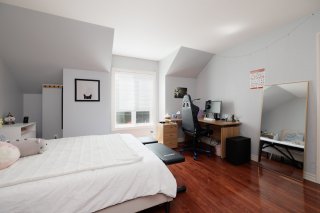 Bedroom
Bedroom 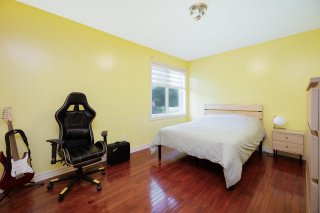 Bedroom
Bedroom 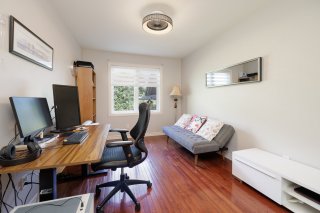 Laundry room
Laundry room 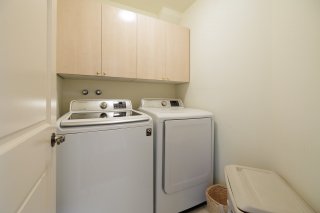 Bathroom
Bathroom 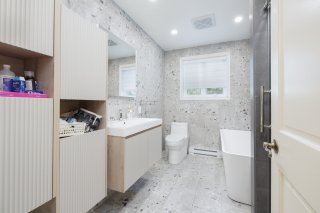 Bathroom
Bathroom 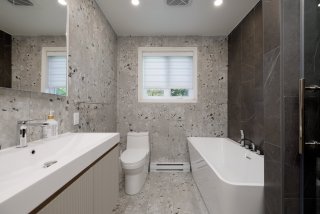 Bathroom
Bathroom 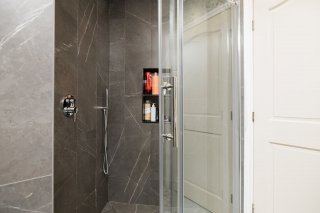 Bathroom
Bathroom 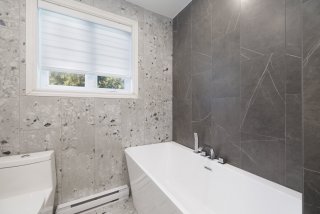 Primary bedroom
Primary bedroom 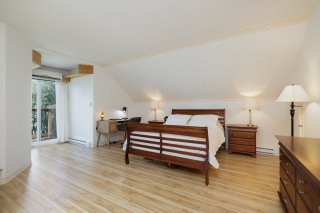 Primary bedroom
Primary bedroom 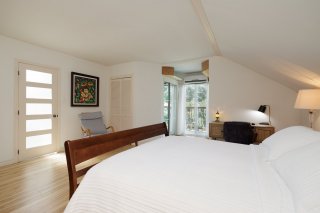 Primary bedroom
Primary bedroom 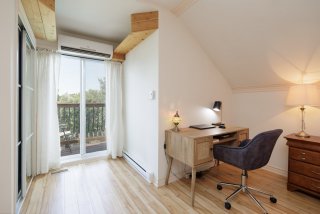 Ensuite bathroom
Ensuite bathroom 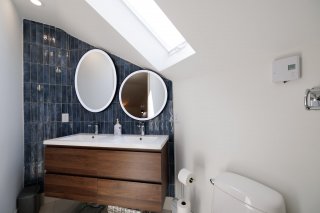 Ensuite bathroom
Ensuite bathroom 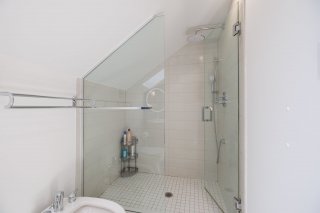 Sauna
Sauna 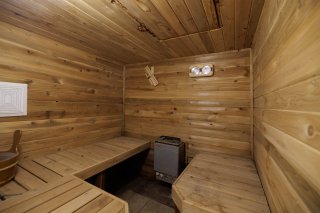 Balcony
Balcony 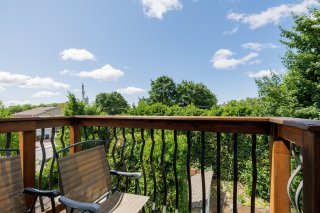 Aerial photo
Aerial photo 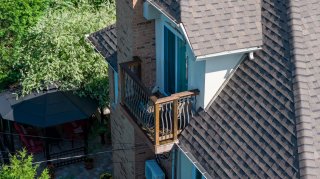 Aerial photo
Aerial photo 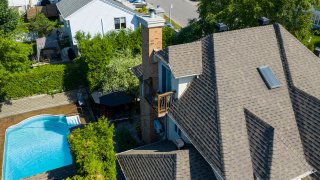 Bedroom
Bedroom 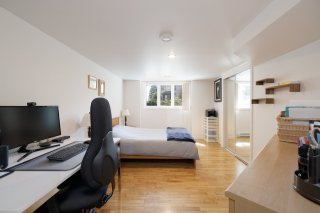 Bedroom
Bedroom 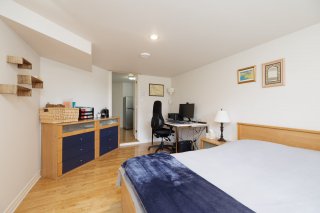 Other
Other 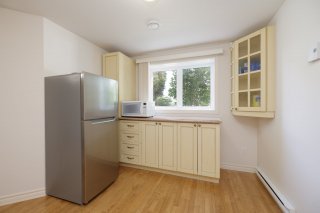 Bathroom
Bathroom 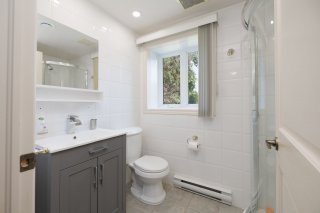 Bathroom
Bathroom 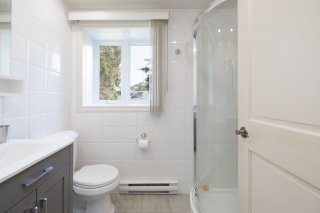 Playroom
Playroom 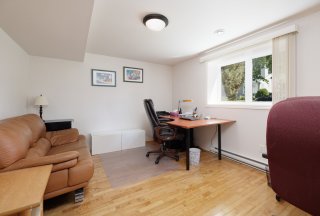 Backyard
Backyard 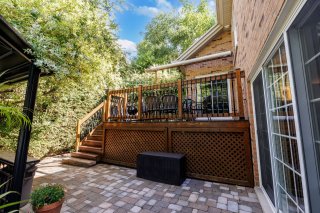 Backyard
Backyard 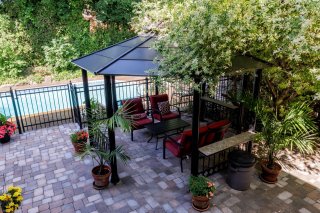 Backyard
Backyard 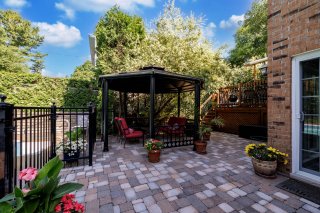 Backyard
Backyard 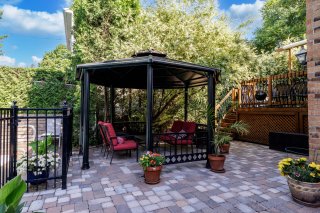 Backyard
Backyard 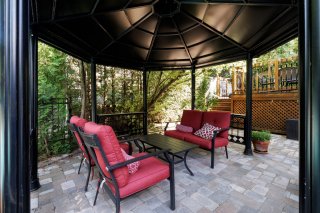 Pool
Pool 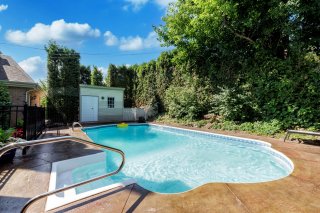 Pool
Pool 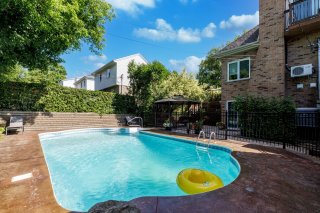 Back facade
Back facade 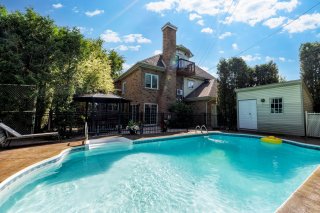 Pool
Pool 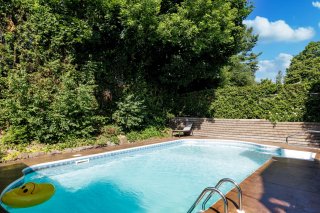 Pool
Pool 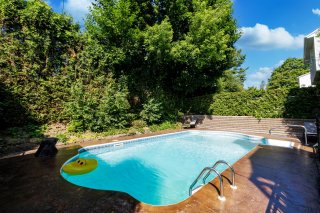 Backyard
Backyard 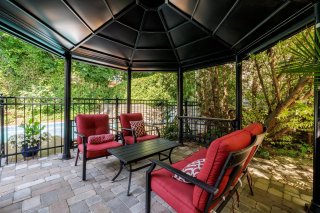 Backyard
Backyard 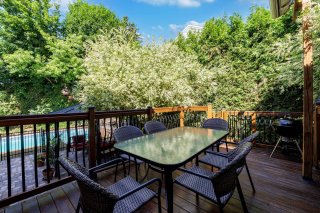 Aerial photo
Aerial photo 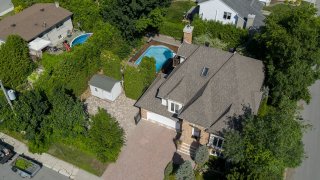 Aerial photo
Aerial photo 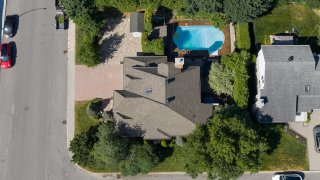 Aerial photo
Aerial photo 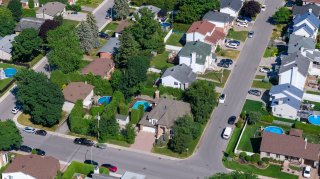 Aerial photo
Aerial photo 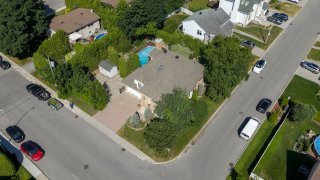 Other
Other 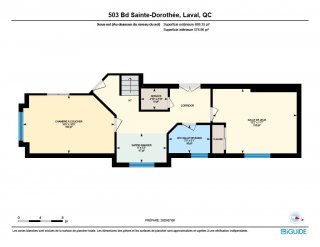 Other
Other 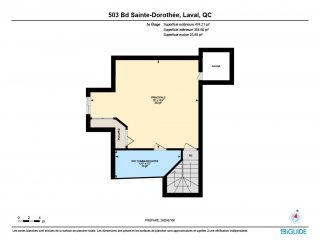 Other
Other 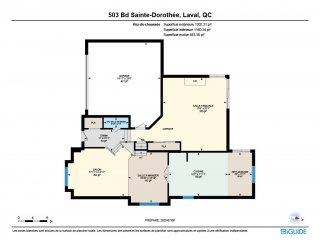 Other
Other 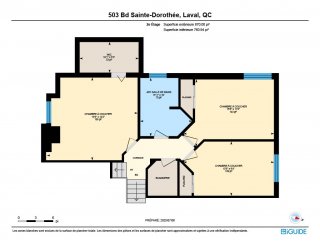
Bedrooms 6
Bathrooms 3
Livable N/A
Year of construction 2004
503 Boul. Ste Dorothée
Laval (Sainte-Dorothée), QC H7X - MLS # 24775867
$1,550,000
Property Details
Description
Custom-Built 6-Bedroom Home with In-Ground Pool and Parking for 6! Welcome to this stunning custom-built residence offering exceptional space, comfort, and style. Key Features: * 6 bedrooms * 3 full baths + 1 powder room * Large driveway for 6 cars * In-ground swimming pool * Gourmet kitchen * Finished basement * Flexible living spaces for family or entertaining Don't miss your chance to make this beautiful custom-built home your own. Contact us today to schedule a private viewing.
Custom-Built 6-Bedroom Home with In-Ground Pool and Parking
for 6!
Welcome to this stunning custom-built residence offering
exceptional space, comfort, and style. Featuring 6 generous
bedrooms and 3+1 bathrooms, this home is ideal for large
families, multigenerational living, or anyone who loves to
entertain.
Step inside to find a thoughtfully designed layout with
high-quality finishes throughout. The main level showcases
bright, open-concept living spaces with abundant natural
light, a gourmet kitchen with premium appliances, and
inviting dining and family areas perfect for gatherings.
Upstairs, the private quarters include spacious bedrooms,
including a luxurious primary suite with an ensuite
bathroom and walk-in closet. Additional bedrooms are
well-sized and versatile, accommodating family, guests, or
home offices.
The fully finished basement provides even more living space
with a large recreation room, an additional bedroom, a
bathroom, and ample storage--perfect for entertaining, a
home gym, or an in-law suite.
Outdoors, enjoy summer days in your beautiful in-ground
pool, with a spacious patio area ideal for relaxing or
hosting friends and family. The driveway easily
accommodates 6 cars, ensuring plenty of parking for
residents and guests alike.
This exceptional property combines elegant design,
practical features, and abundant space--truly a rare find!
| BUILDING | |
|---|---|
| Type | Two or more storey |
| Style | Detached |
| Dimensions | 0x0 |
| Lot Size | 736.7 MC |
| EXPENSES | |
|---|---|
| Municipal Taxes (2025) | $ 5922 / year |
| School taxes (2025) | $ 657 / year |
| ROOM DETAILS | |||
|---|---|---|---|
| Room | Dimensions | Level | Flooring |
| Washroom | 2.11 x 6.10 P | Ground Floor | Ceramic tiles |
| Dinette | 11.11 x 6.8 P | Ground Floor | Ceramic tiles |
| Dining room | 13.10 x 10.10 P | Ground Floor | Wood |
| Family room | 20.1 x 17.6 P | Ground Floor | Wood |
| Hallway | 5.11 x 11.0 P | Ground Floor | Ceramic tiles |
| Kitchen | 11.11 x 16.2 P | Ground Floor | Ceramic tiles |
| Living room | 13.11 x 17.11 P | Ground Floor | Wood |
| Bathroom | 10.0 x 8.11 P | 2nd Floor | Ceramic tiles |
| Bedroom | 11.6 x 15.6 P | 2nd Floor | Wood |
| Bedroom | 14.2 x 15.6 P | 2nd Floor | Wood |
| Bedroom | 9.4 x 15.6 P | 2nd Floor | Wood |
| Walk-in closet | 5.3 x 10.1 P | 2nd Floor | Wood |
| Bathroom | 12.2 x 5.2 P | 3rd Floor | Ceramic tiles |
| Primary bedroom | 20.0 x 16.4 P | 3rd Floor | Wood |
| Bathroom | 5.1 x 7.5 P | Basement | Ceramic tiles |
| Bedroom | 10.5 x 16.5 P | Basement | Wood |
| Other | 5.3 x 9.0 P | Basement | Wood |
| Bedroom | 11.7 x 15.2 P | Basement | Wood |
| Other | 3.10 x 4.10 P | Basement | Concrete |
| CHARACTERISTICS | |
|---|---|
| Basement | 6 feet and over, Finished basement |
| Bathroom / Washroom | Adjoining to primary bedroom |
| Equipment available | Alarm system, Central air conditioning, Central heat pump, Electric garage door, Private balcony, Private yard, Sauna, Ventilation system |
| Roofing | Asphalt shingles |
| Garage | Attached |
| Proximity | Bicycle path, Cegep, Daycare centre, Elementary school, Golf, High school, Highway, Hospital, Park - green area, Public transport, University |
| Siding | Brick |
| Driveway | Double width or more, Plain paving stone |
| Heating system | Electric baseboard units |
| Heating energy | Electricity |
| Landscaping | Fenced, Land / Yard lined with hedges, Landscape |
| Parking | Garage, Outdoor |
| Pool | Heated, Inground |
| Sewage system | Municipal sewer |
| Water supply | Municipality |
| Hearth stove | Other |
| Foundation | Poured concrete |
| Zoning | Residential |




