4851 Rue St Ambroise, Montréal (Le Sud-Ouest), QC H4C3E6 $399,000
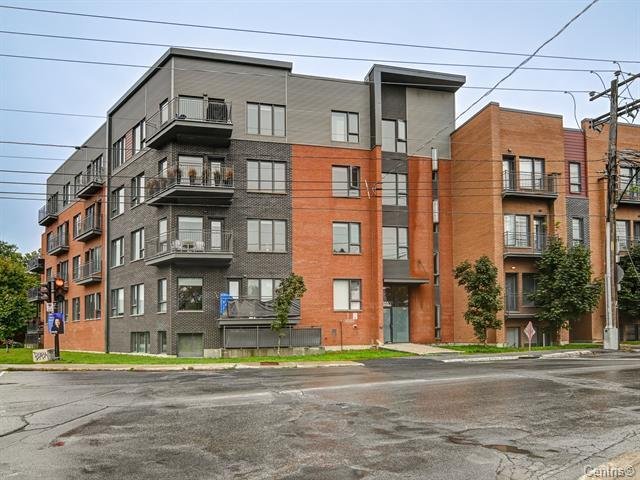
Frontage
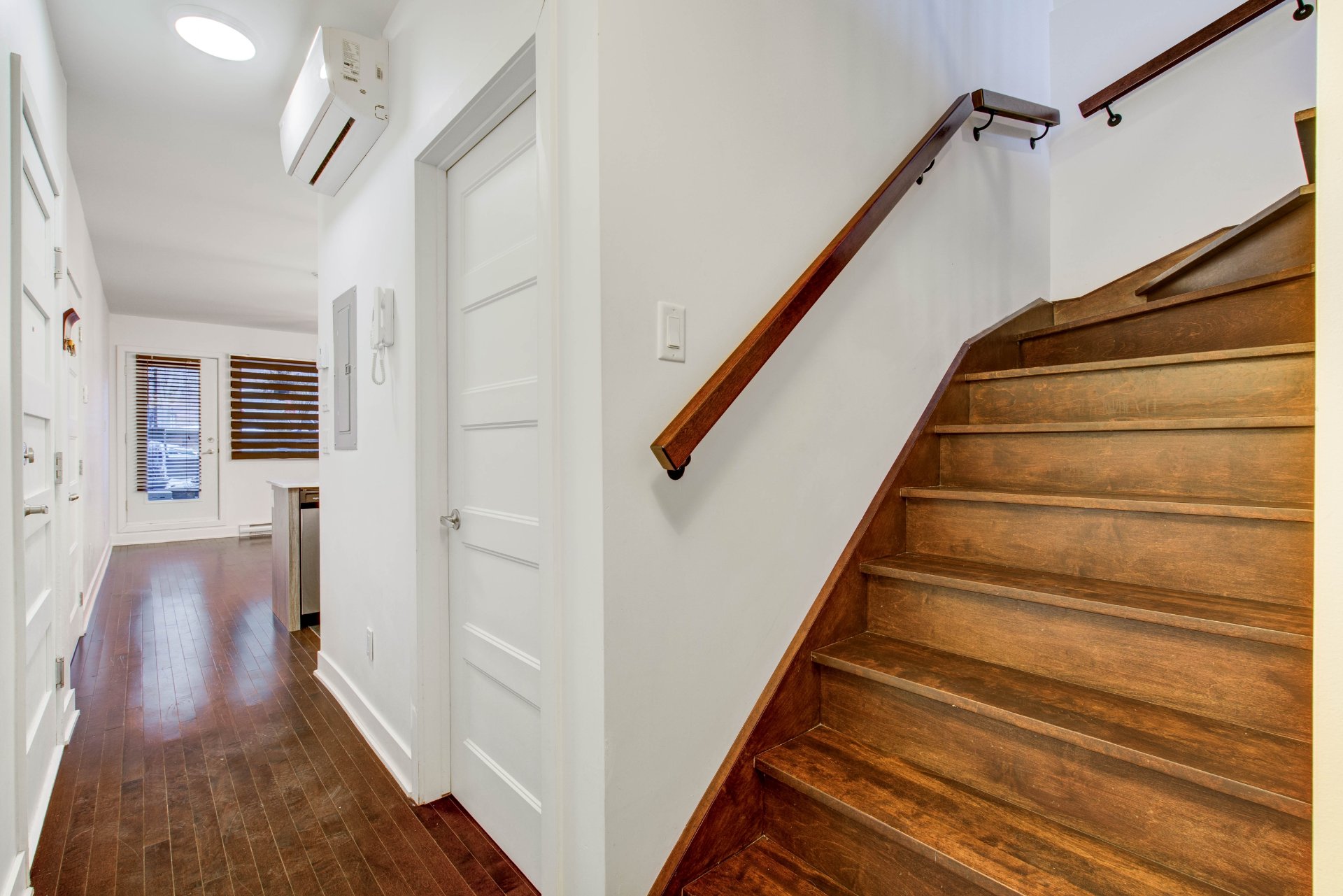
Hallway

Overall View
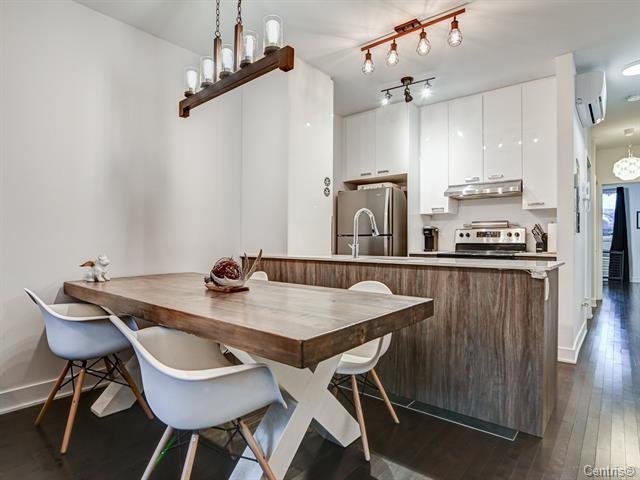
Kitchen
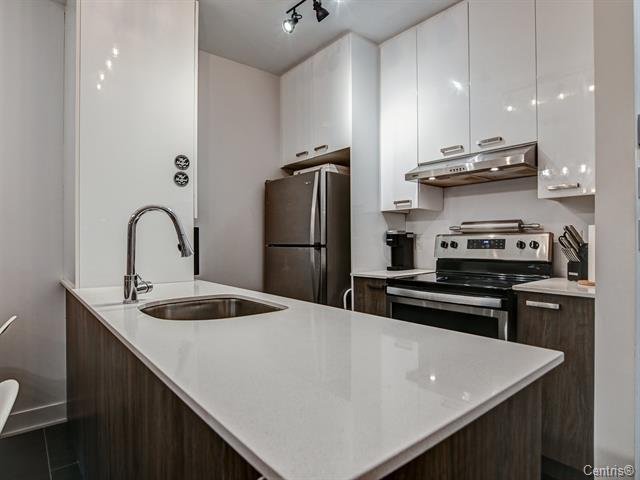
Kitchen
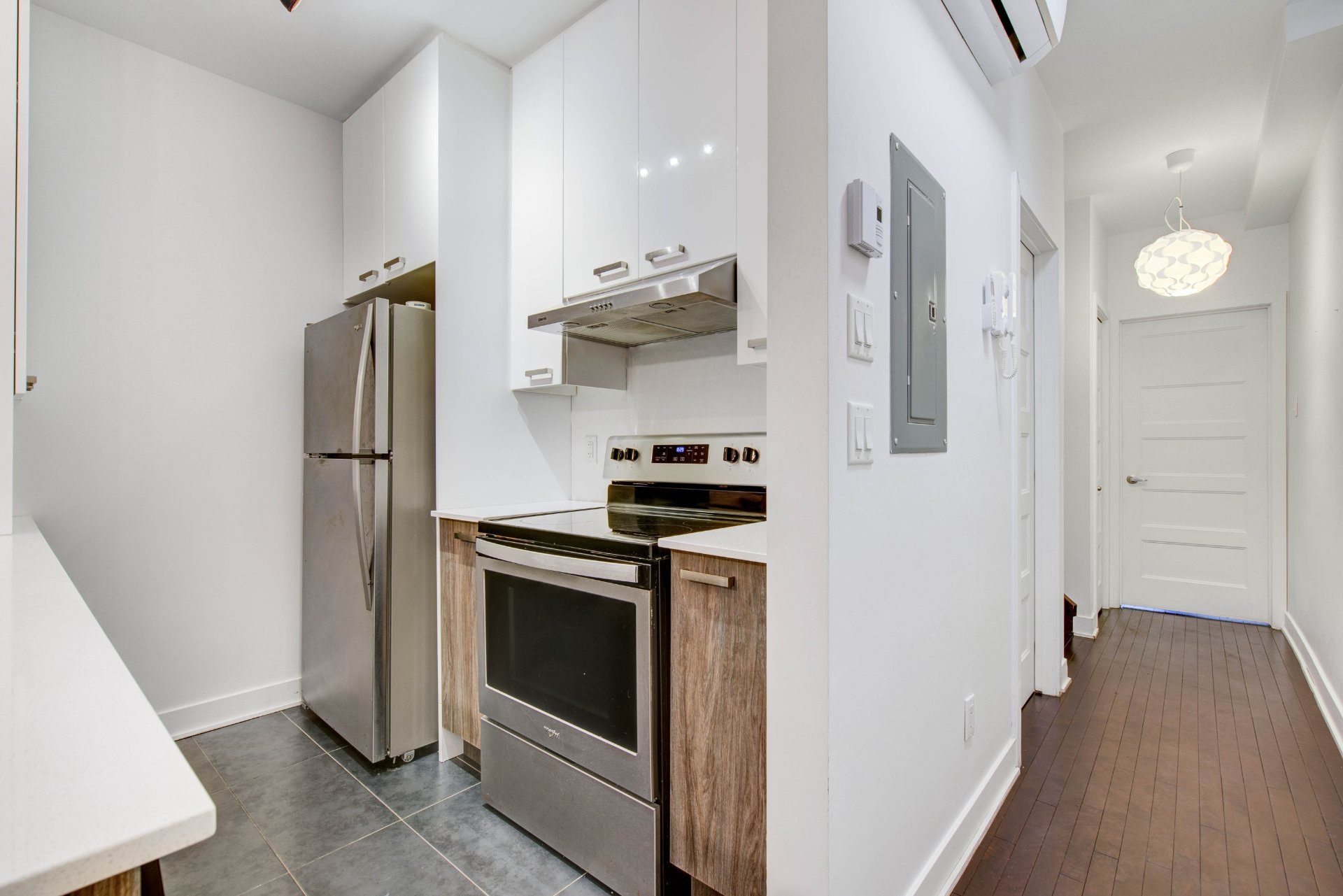
Kitchen
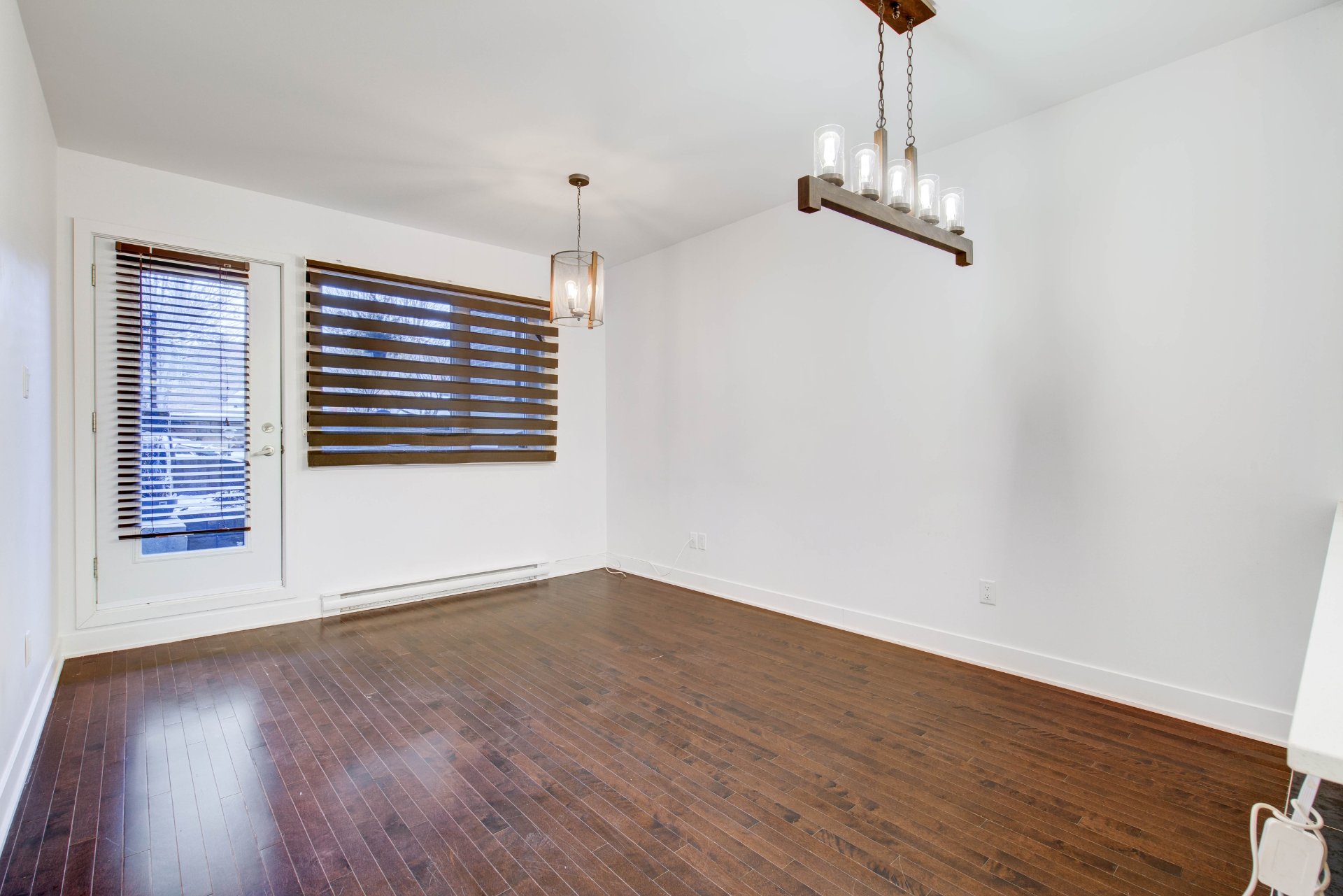
Overall View
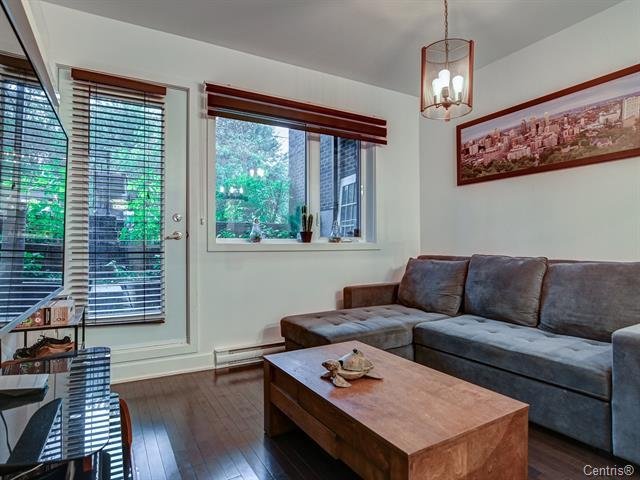
Living room
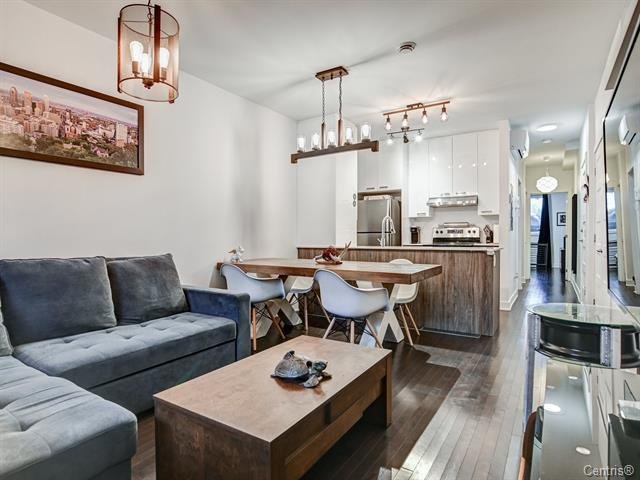
Living room
|
|
Description
Stunning 2-bedroom condo on 2 levels, built in 2017, located on St-Ambroise Street just steps from the Lachine Canal. Offering 751 sq. ft., this bright garden-level unit features a bedroom upstairs, an open-concept modern kitchen, a private terrace, and wall-mounted air conditioning. Enjoy a unique living environment in a vibrant neighborhood, close to bike paths, parks, restaurants, and shops. A rare opportunity in a sought-after area of Montreal.
Discover this stunning 2-bedroom condo, a quality
construction from 2017, ideally located on St-Ambroise
Street in Montreal, just steps from the picturesque Lachine
Canal. This unique garden-level unit offers 751 square feet
and a two-level layout, with a bedroom on the upper floor,
adding a touch of originality and space.
Upon entering, you will be captivated by the modern
open-concept kitchen, perfect for those who enjoy
conviviality and contemporary design. The living space,
bathed in natural light, extends to a private terrace,
ideal for outdoor relaxation.
The two bedrooms offer comfort and privacy, with one
bedroom located on the upper level, creating a unique and
functional space. The property is equipped with
wall-mounted air conditioning, ensuring comfort in all
seasons.
This condo represents a rare opportunity to acquire a
recent, well-designed property in a prime location in
Montreal. Don't miss the chance to live in a modern,
pleasant environment, close to all amenities.
Proximity:
Located in a dynamic and bustling neighborhood, this condo
offers privileged access to the many attractions of the
Lachine Canal: bike paths, green spaces, trendy
restaurants, and shops. You will enjoy a unique blend of
urban and peaceful living.
construction from 2017, ideally located on St-Ambroise
Street in Montreal, just steps from the picturesque Lachine
Canal. This unique garden-level unit offers 751 square feet
and a two-level layout, with a bedroom on the upper floor,
adding a touch of originality and space.
Upon entering, you will be captivated by the modern
open-concept kitchen, perfect for those who enjoy
conviviality and contemporary design. The living space,
bathed in natural light, extends to a private terrace,
ideal for outdoor relaxation.
The two bedrooms offer comfort and privacy, with one
bedroom located on the upper level, creating a unique and
functional space. The property is equipped with
wall-mounted air conditioning, ensuring comfort in all
seasons.
This condo represents a rare opportunity to acquire a
recent, well-designed property in a prime location in
Montreal. Don't miss the chance to live in a modern,
pleasant environment, close to all amenities.
Proximity:
Located in a dynamic and bustling neighborhood, this condo
offers privileged access to the many attractions of the
Lachine Canal: bike paths, green spaces, trendy
restaurants, and shops. You will enjoy a unique blend of
urban and peaceful living.
Inclusions: Refrigerator, stove, dishwasher, washer, dryer.
Exclusions : N/A
| BUILDING | |
|---|---|
| Type | Apartment |
| Style | Attached |
| Dimensions | 0x0 |
| Lot Size | 0 |
| EXPENSES | |
|---|---|
| Co-ownership fees | $ 2280 / year |
| Municipal Taxes (2025) | $ 2240 / year |
| School taxes (2024) | $ 257 / year |
|
ROOM DETAILS |
|||
|---|---|---|---|
| Room | Dimensions | Level | Flooring |
| Primary bedroom | 12.7 x 10.3 P | RJ | Wood |
| Living room | 12.1 x 14.4 P | RJ | Wood |
| Kitchen | 8.5 x 7.6 P | RJ | Ceramic tiles |
| Bedroom | 13.1 x 10.1 P | Ground Floor | Wood |
| Bathroom | 7.10 x 4.11 P | RJ | Ceramic tiles |
| Hallway | 3.0 x 19.5 P | RJ | Wood |
|
CHARACTERISTICS |
|
|---|---|
| Landscaping | Patio, Patio, Patio, Patio, Patio |
| Heating system | Electric baseboard units, Electric baseboard units, Electric baseboard units, Electric baseboard units, Electric baseboard units |
| Water supply | Municipality, Municipality, Municipality, Municipality, Municipality |
| Heating energy | Electricity, Electricity, Electricity, Electricity, Electricity |
| Windows | PVC, PVC, PVC, PVC, PVC |
| Siding | Brick, Brick, Brick, Brick, Brick |
| Proximity | Other, Highway, Cegep, Hospital, Park - green area, High school, Public transport, Bicycle path, Daycare centre, Other, Highway, Cegep, Hospital, Park - green area, High school, Public transport, Bicycle path, Daycare centre, Other, Highway, Cegep, Hospital, Park - green area, High school, Public transport, Bicycle path, Daycare centre, Other, Highway, Cegep, Hospital, Park - green area, High school, Public transport, Bicycle path, Daycare centre, Other, Highway, Cegep, Hospital, Park - green area, High school, Public transport, Bicycle path, Daycare centre |
| Basement | Finished basement, Finished basement, Finished basement, Finished basement, Finished basement |
| Sewage system | Municipal sewer, Municipal sewer, Municipal sewer, Municipal sewer, Municipal sewer |
| Zoning | Residential, Residential, Residential, Residential, Residential |
| Restrictions/Permissions | Pets allowed, Pets allowed, Pets allowed, Pets allowed, Pets allowed |