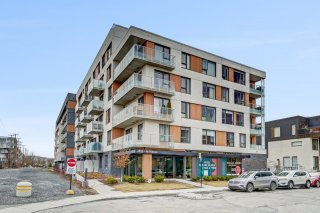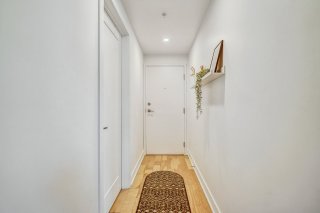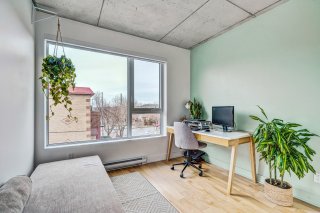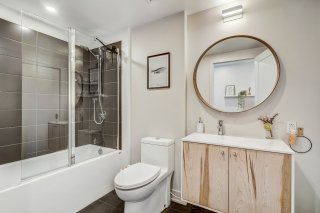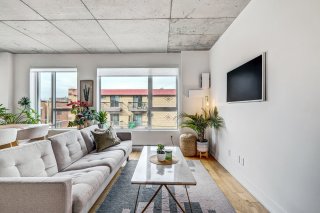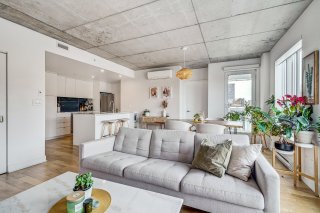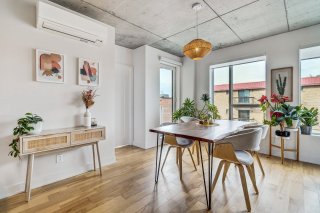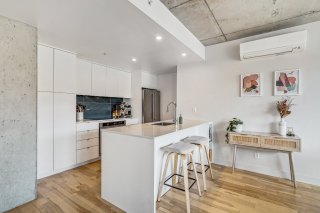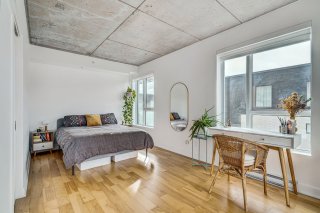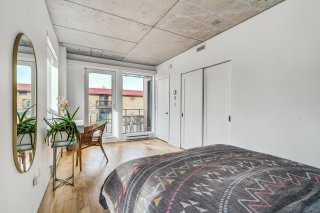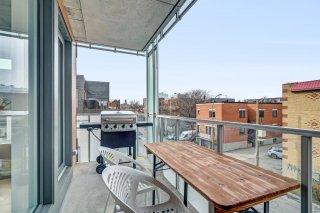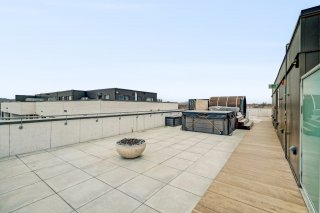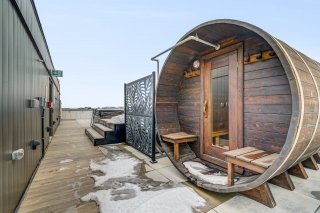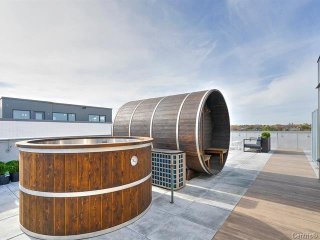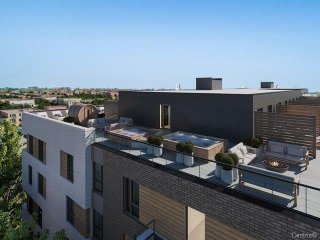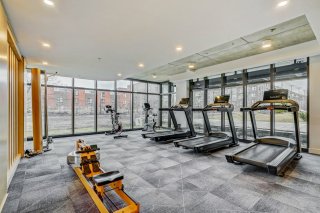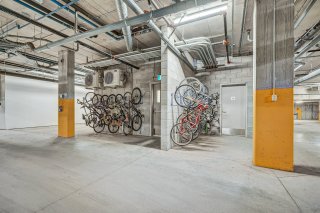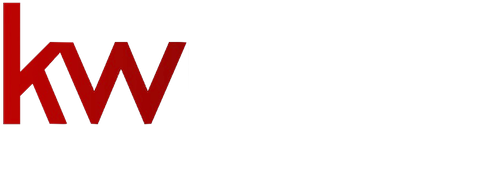Property Details
Description
Luxurious, spacious 2-bedroom condo located in the heart of Tak Village, Shop Angus. Built in 2021 with quality materials and excellent soundproofing. 828 square feet, bright due to large windows. Open-concept kitchen, living, and dining room with views of the neighborhood and Olympic Stadium. Balcony accessible from the master bedroom and dining room. Includes: basement storage, gym, elevator, terrace, spa, sauna, cold bath, bike racks, and a courtyard with children's play area. Parking rental/purchase option, easy street parking. Two Communautos available in the garage. Close to shops, parks, and Masson promenade.
Luxurious and spacious 2-bedroom condo ideally located in
the heart of Tak Village in the sought-after Shop Angus
area. This 2021 construction with high-quality materials
and exposed concrete is perfectly soundproofed. A corner
unit of 828 square feet, it boasts abundant natural light
all day through large windows. The open-plan kitchen,
dining, and living room offer views of the surrounding
neighborhood and Olympic Stadium. The balcony is accessible
from the large master bedroom and dining room. Amenities
include basement storage, a gym and exercise room, an
elevator, a rooftop terrace, spa, sauna, cold bath, bicycle
stands, and an interior courtyard with children's games.
There's the option to rent (or potentially buy) indoor
parking, but street parking is readily available. Two
Communauto vehicles are available in the underground
garage. Just a 5-minute walk to Shop Angus, Jean-Duceppe
Park, Pelican Park, and Masson promenade with its
restaurants, bars, bakeries, fruit stores, SAQ, bookstores,
and hardware stores.
Proximity:
A park with tennis is right next door, grocery store, SAQ,
and Canadian Tire within a 10-minute walk, subway 15
minutes on foot (Préfontaine station, green line), clinics,
pharmacy, small businesses, restaurants, and cafes nearby
on Masson street, neighborhood with a 93% bike and 85% walk
accessibility rating, numerous nearby bus routes. A dog
park is less than a 5-minute walk away.
