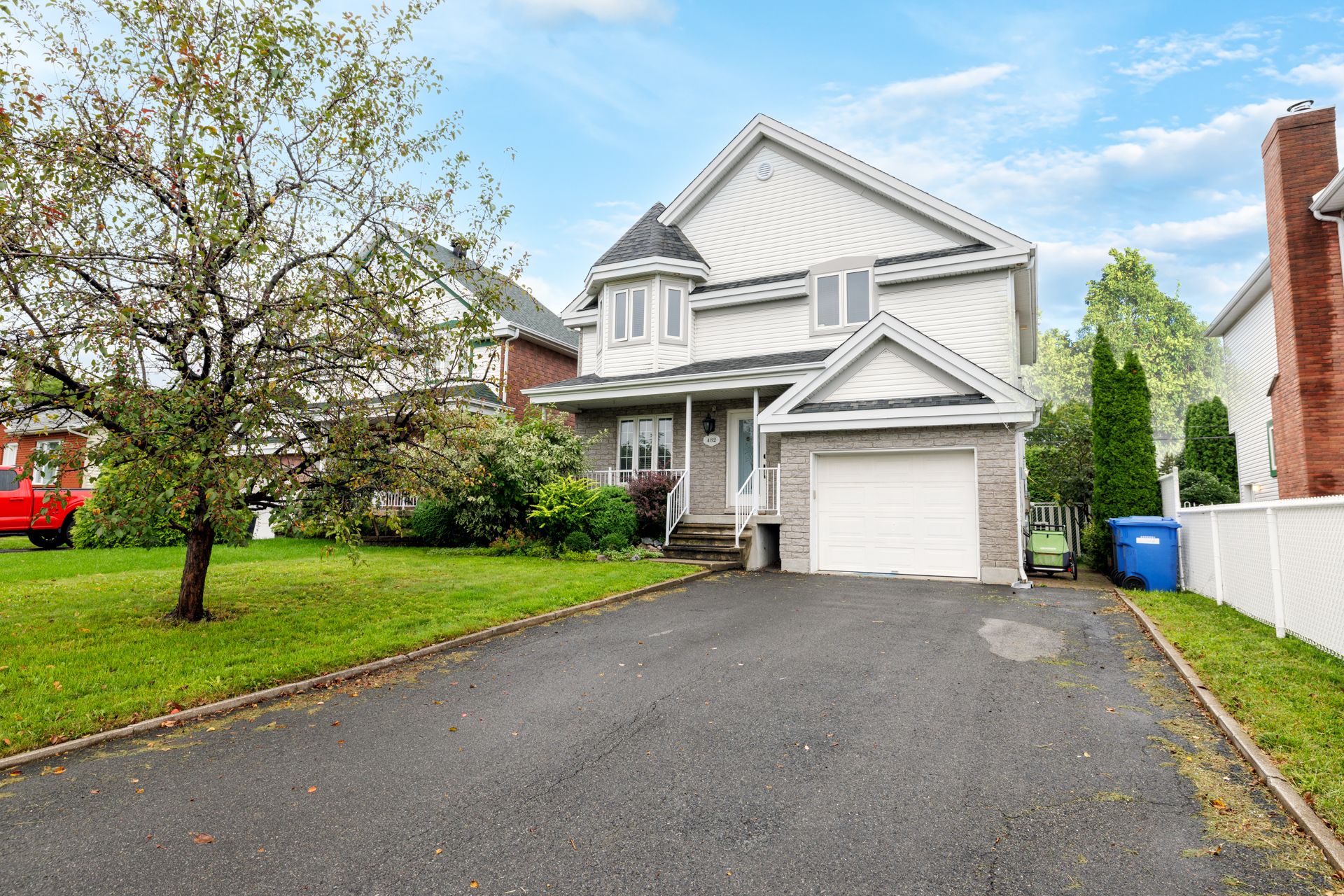482 Rue Larose, Beloeil, QC J3G6L8 $579,000

Frontage

Frontage

Backyard

Backyard

Pool

Back facade

Exterior entrance

Living room

Living room
|
|
Sold
Description
Inclusions: dishwasher and kitchen hood/fan, wall mounted air conditioner pump, curtains, rods, blinds, central vacuum and accessories, above ground pool including accessories and deck around pool, outlet for Electric Vehicle. Bar feature between kitchen and dining room.
Exclusions : stove, refrigerator, washing machine, dryer, large clock on wall between kitchen and dining room, dining room chandelier (will be replaced) wood & black pipe bookshelf in son`s bedroom.
| BUILDING | |
|---|---|
| Type | Two or more storey |
| Style | Semi-detached |
| Dimensions | 34x35 P |
| Lot Size | 4727 PC |
| EXPENSES | |
|---|---|
| Municipal Taxes (2023) | $ 2978 / year |
| School taxes (2023) | $ 319 / year |
|
ROOM DETAILS |
|||
|---|---|---|---|
| Room | Dimensions | Level | Flooring |
| Living room | 16 x 14 P | Ground Floor | Wood |
| Kitchen | 11.11 x 11 P | Ground Floor | Ceramic tiles |
| Dining room | 21.10 x 12.5 P | Ground Floor | Wood |
| Washroom | 4.10 x 4.1 P | Ground Floor | Ceramic tiles |
| Other | 7.4 x 4.2 P | Ground Floor | Ceramic tiles |
| Primary bedroom | 17.10 x 13.11 P | 2nd Floor | Parquetry |
| Walk-in closet | 5.4 x 4.5 P | 2nd Floor | Parquetry |
| Bedroom | 11.7 x 9.8 P | 2nd Floor | Parquetry |
| Bedroom | 11.6 x 9.8 P | 2nd Floor | Parquetry |
| Bathroom | 8.5 x 8.1 P | 2nd Floor | Ceramic tiles |
| Family room | 26 x 21.6 P | Basement | Flexible floor coverings |
| Bedroom | 11.10 x 11.5 P | Basement | Flexible floor coverings |
|
CHARACTERISTICS |
|
|---|---|
| Landscaping | Fenced, Landscape |
| Cupboard | Melamine |
| Heating system | Electric baseboard units |
| Water supply | Municipality |
| Heating energy | Electricity |
| Windows | PVC |
| Foundation | Poured concrete |
| Garage | Attached, Heated, Fitted, Single width |
| Siding | Aluminum, Brick |
| Pool | Above-ground |
| Proximity | Golf, Park - green area, Elementary school, High school, Public transport, Bicycle path, Cross-country skiing |
| Basement | Finished basement |
| Parking | Outdoor, Garage |
| Sewage system | Municipal sewer |
| Window type | Sliding, Crank handle |
| Roofing | Asphalt shingles |
| Topography | Flat |
| Zoning | Residential |
| Driveway | Asphalt |