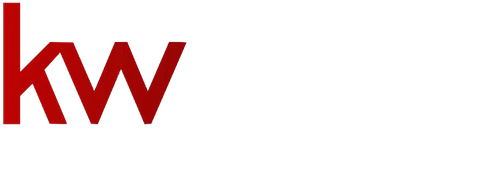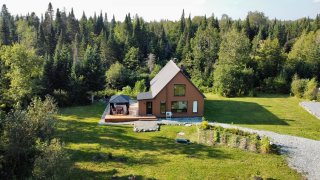 Overall View
Overall View 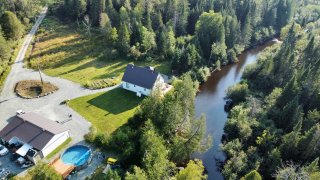 Overall View
Overall View 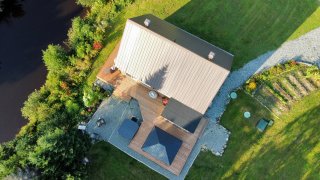 Kitchen
Kitchen 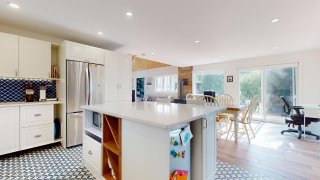 Kitchen
Kitchen 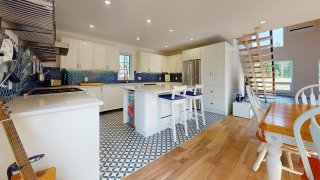 Kitchen
Kitchen 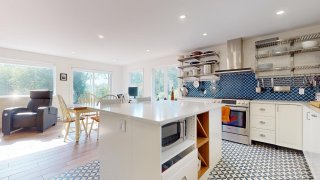 Kitchen
Kitchen 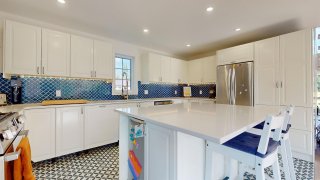 Kitchen
Kitchen 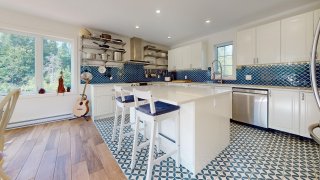 Hallway
Hallway 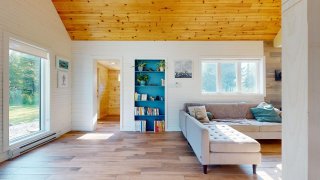 Hallway
Hallway 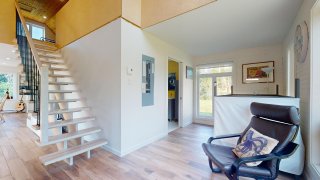 Dining room
Dining room 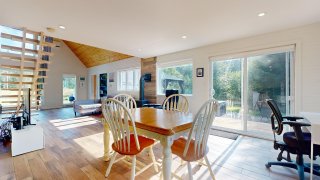 Dining room
Dining room 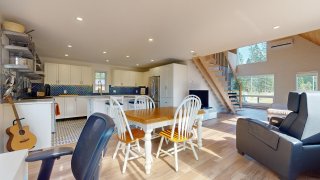 Living room
Living room 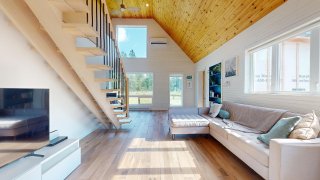 Living room
Living room 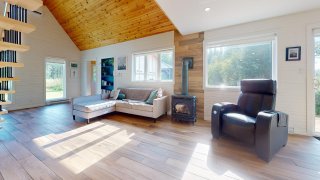 Living room
Living room 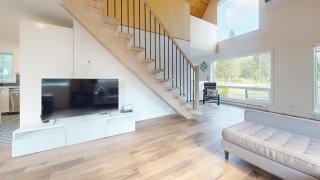 Overall View
Overall View 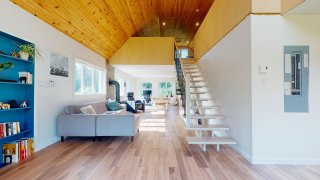 Overall View
Overall View 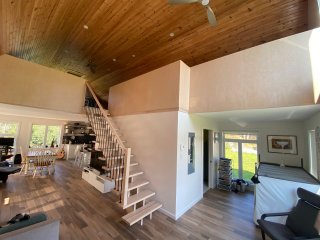 Hallway
Hallway 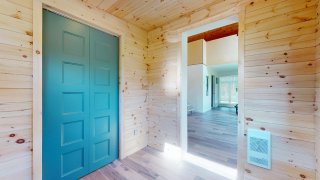 Hallway
Hallway 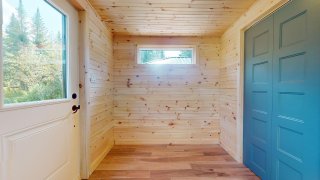 Bathroom
Bathroom 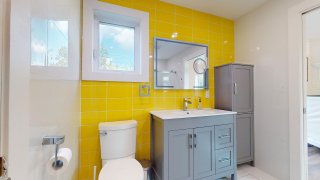 Bathroom
Bathroom 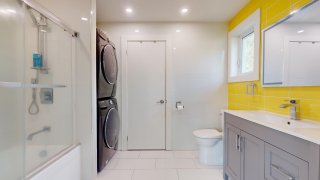 Bathroom
Bathroom 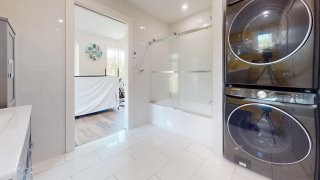 Bathroom
Bathroom 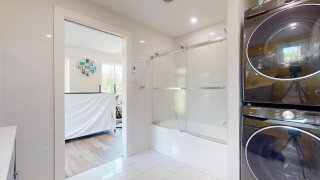 Bedroom
Bedroom 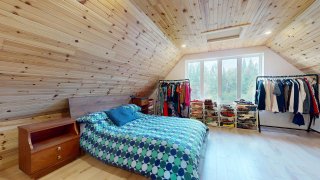 Bedroom
Bedroom 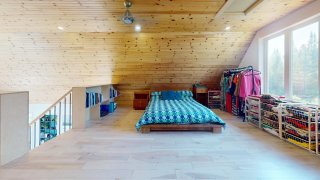 Bedroom
Bedroom 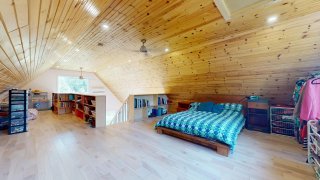 Mezzanine
Mezzanine 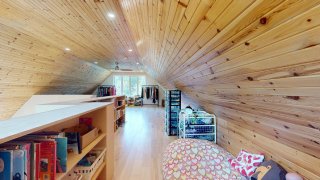 Mezzanine
Mezzanine 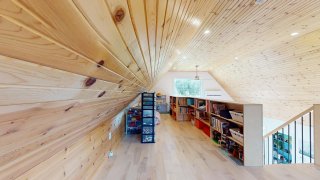 Den
Den 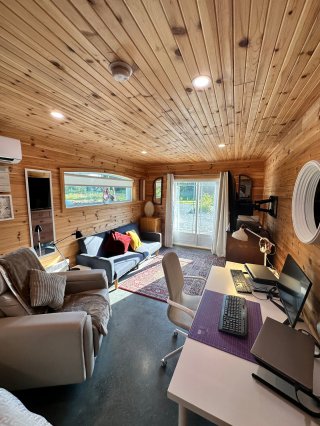 Den
Den 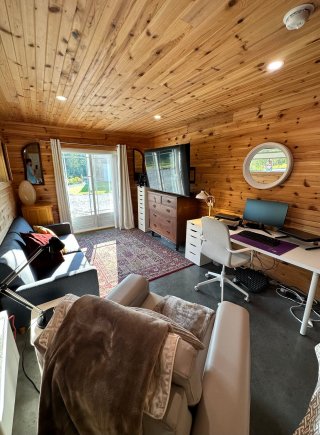 Bathroom
Bathroom 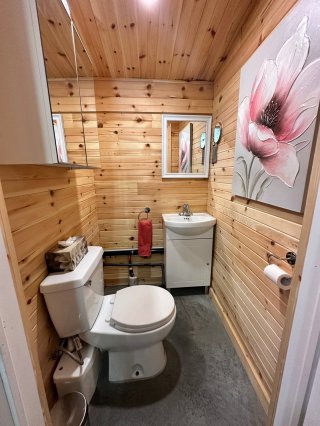 Other
Other 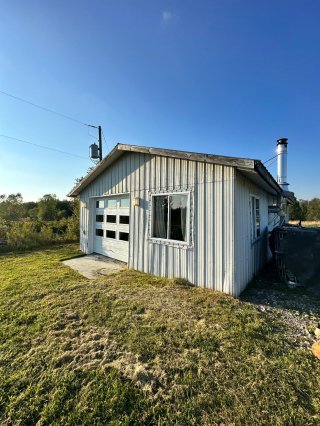 Other
Other 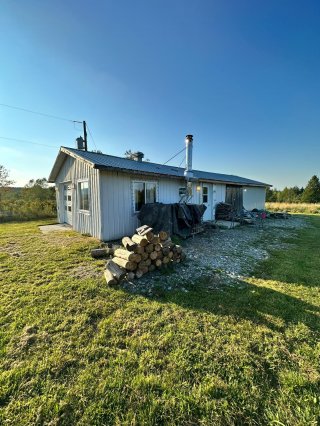 Overall View
Overall View 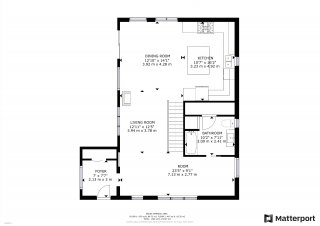 Overall View
Overall View 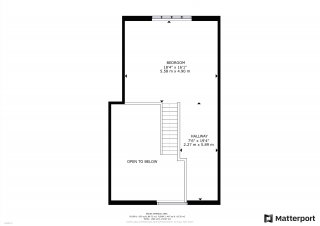 Backyard
Backyard 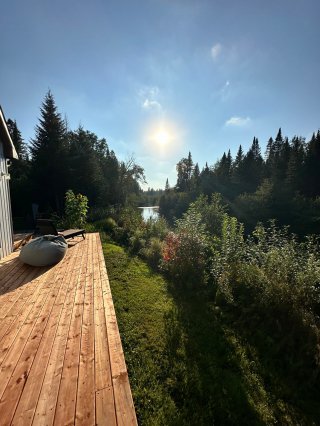 Backyard
Backyard 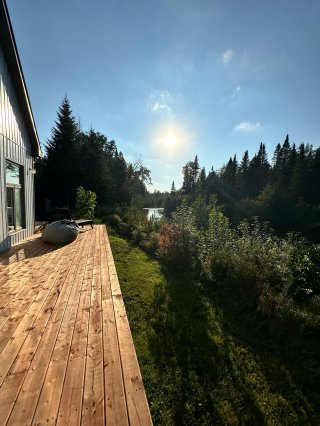 Backyard
Backyard 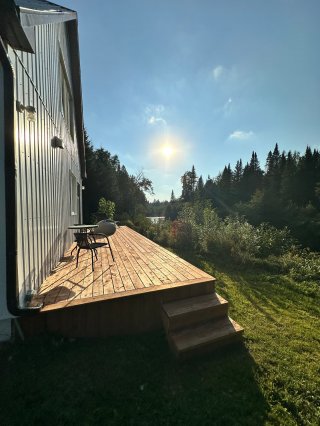 Overall View
Overall View 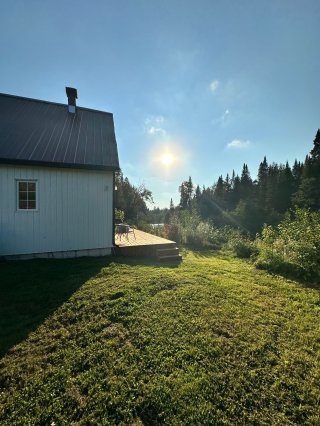 Overall View
Overall View 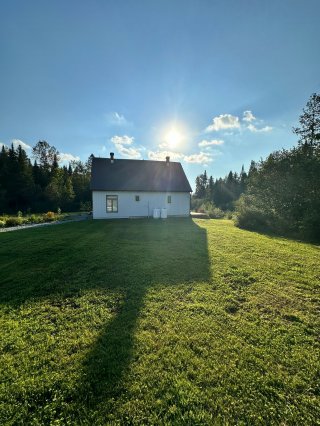 Frontage
Frontage 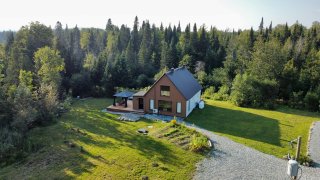 Frontage
Frontage 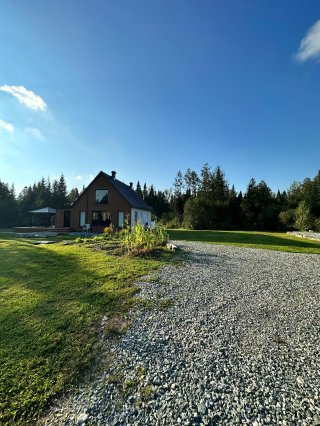 Frontage
Frontage 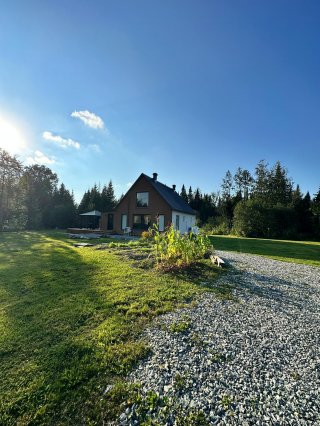 Garage
Garage 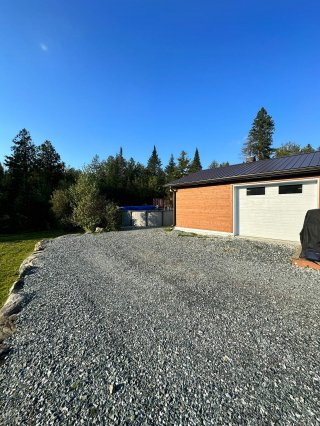 Garage
Garage 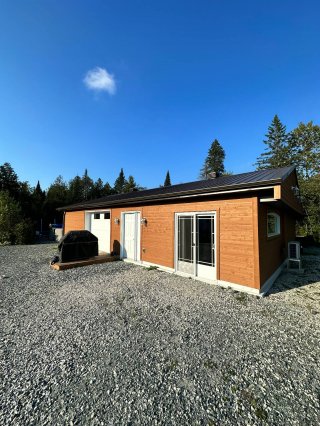 Water view
Water view 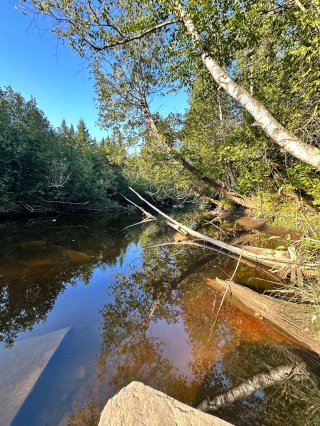 Water view
Water view 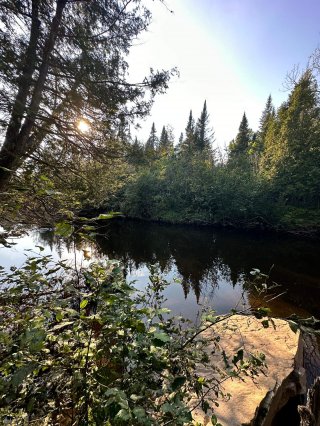 Overall View
Overall View 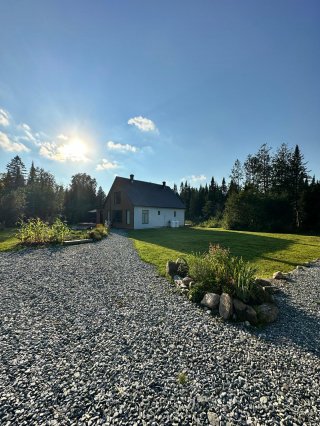 Pool
Pool 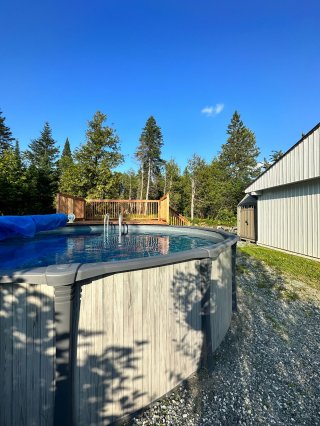 Land/Lot
Land/Lot 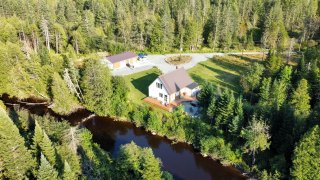 Land/Lot
Land/Lot 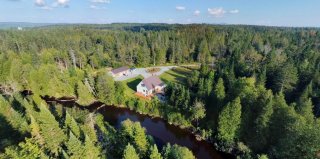 Patio
Patio 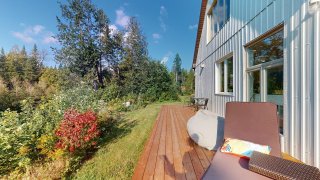 Patio
Patio 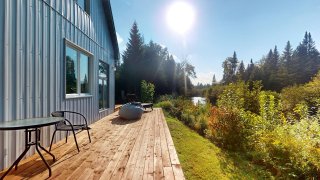 Patio
Patio 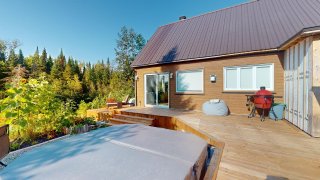 Drawing (sketch)
Drawing (sketch) 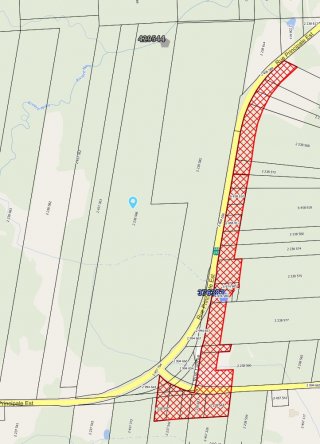 Drawing (sketch)
Drawing (sketch) 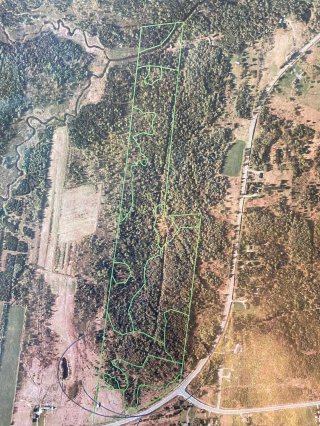 View
View 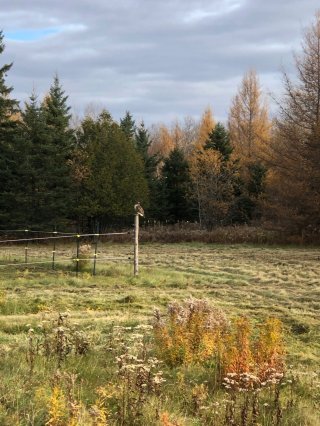 View
View 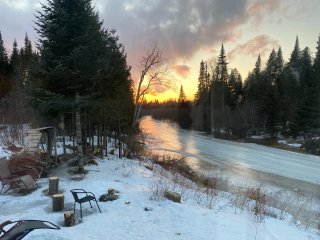 View
View 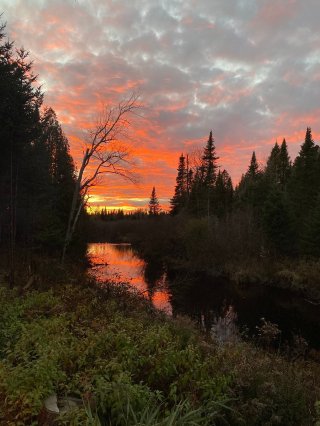 View
View  View
View 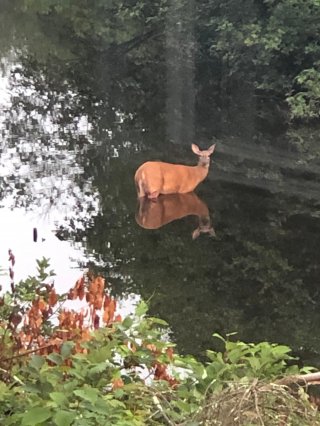
Bedrooms 2
Bathrooms 2
Livable N/A
Year of construction 1978
475 Rue Principale E.
Sainte-Anne-de-la-Rochelle, QC J0E - MLS # 27775710
$1,049,900
Property Details
Description
77-acre estate in Sainte-Anne-De-La-Rochelle, turnkey, between Waterloo and Valcourt, 12 minutes from BRP, and 30 minutes from Granby and Sherbrooke.Cathedral-style house,bathed in light,with an exceptional outdoor setup along the river,including a spa, heated pool, and serene spaces.3 buildings on the property: House renovated in 2020, located in a riverside setting,windows replaced in 2022/2023,heated floors,gas fireplace,fiber optic internet.1100 sf garage with loft and bathroom,heated slab. 1025 sf barn with insulated concrete slab. Saltwater pool, 21 ft (2022), balcony, spa, gazebo (2023). Agricultural options to be verified by buyer.
Beautiful 77-acre property in Sainte-Anne-De-La-Rochelle,
turnkey, located between Waterloo and Valcourt, 12 minutes
from BRP, and 30 minutes from Granby and Sherbrooke.
Cathedral-roofed house with large windows providing ample
natural sunlight throughout the year. Exceptional outdoor
space with a large clearing in the backyard along the
river. Come enjoy a zen space near the water with a hot tub
and a heated pool, as well as several relaxation areas.
Three buildings on the property:
Fully renovated house in 2020, located 1.5 km from the road
near the Black River for unparalleled peace and
tranquility. Windows were replaced in 2022 and 2023, heated
floors throughout the ground floor for maximum comfort, gas
fireplace, and fiber optic internet reaching the house for
high reliability.
Garage built in 2020, 1100 square feet on a concrete slab,
including a loft with a bathroom and heated concrete slab,
also located 1.5 km from the road.
1025-square-foot barn located at the front of the property,
divided into two sections. The first section is on a
concrete slab and fully insulated, and the second section
is on rock, providing ample storage space.
Above-ground saltwater pool, 21 feet in diameter, installed
in 2022, located near the house/garage. Balcony, spa, and
gazebo installed in 2023.
Various agricultural project options are available. The
buyer will be responsible for verifying their project with
the appropriate authorities.
A mortgage pre-approval will be required to schedule a
visit.
The agricultural building at the front of the lot is sold
without legal warranty and at the buyer's risk and peril.
| BUILDING | |
|---|---|
| Type | Two or more storey |
| Style | Detached |
| Dimensions | 7.45x11.11 M |
| Lot Size | 77 AC |
| EXPENSES | |
|---|---|
| Municipal Taxes (2024) | $ 3828 / year |
| School taxes (2023) | $ 217 / year |
| ROOM DETAILS | |||
|---|---|---|---|
| Room | Dimensions | Level | Flooring |
| Kitchen | 10.6 x 16.1 P | Ground Floor | |
| Dining room | 12.10 x 15.3 P | Ground Floor | |
| Living room | 12.1 x 12.11 P | Ground Floor | |
| Bathroom | 10.5 x 8.1 P | Ground Floor | |
| Home office | 14.8 x 8.2 P | Ground Floor | |
| Hallway | 7.6 x 7.0 P | Ground Floor | |
| Bedroom | 35.5 x 18.8 P | AU | |
| CHARACTERISTICS | |
|---|---|
| Landscaping | Landscape |
| Heating system | Space heating baseboards, Electric baseboard units, Radiant |
| Water supply | Artesian well |
| Heating energy | Bi-energy, Electricity, Propane |
| Equipment available | Water softener, Other, Wall-mounted air conditioning |
| Windows | PVC |
| Foundation | Concrete block |
| Garage | Heated, Detached, Double width or more |
| Siding | Other |
| Distinctive features | No neighbours in the back, Wooded lot: hardwood trees, Waterfront, Non navigable |
| Pool | Heated, Above-ground |
| Basement | Crawl space |
| Parking | Outdoor, Garage |
| Sewage system | Sealed septic tank, BIONEST system |
| Roofing | Tin |
| Topography | Flat |
| View | Water |
| Zoning | Agricultural |
| Hearth stove | Gas stove |
| Restrictions/Permissions | Smoking not allowed |




