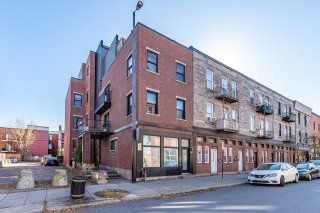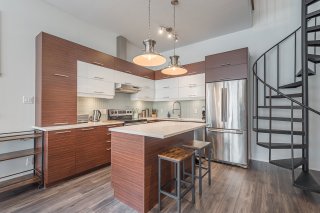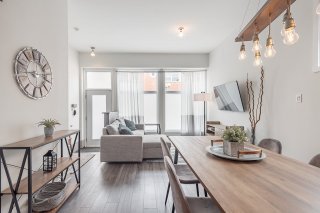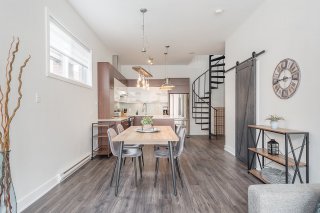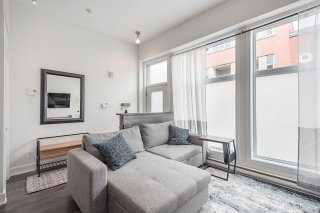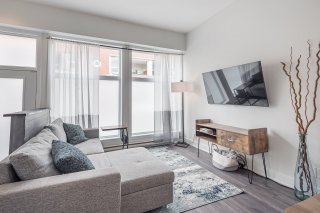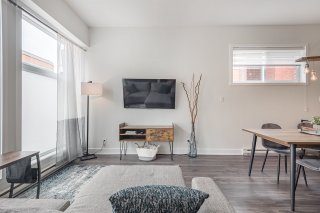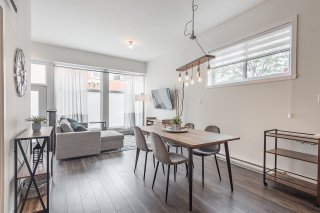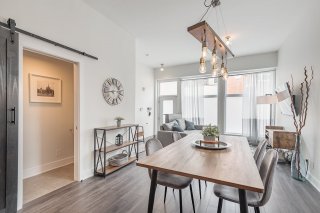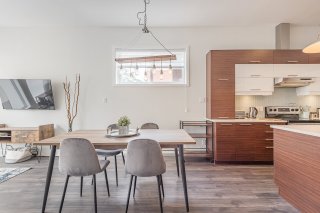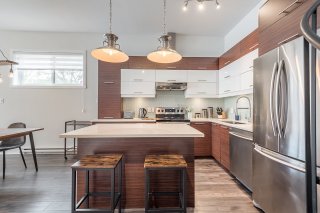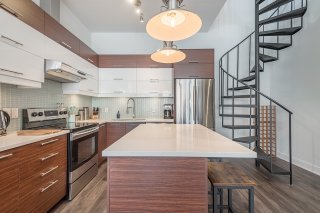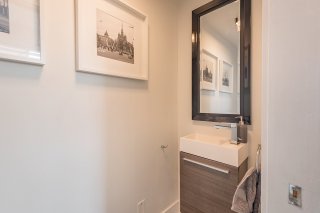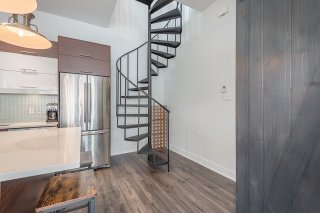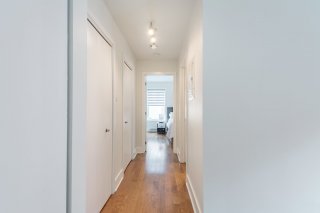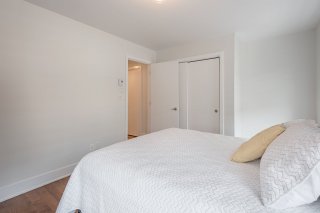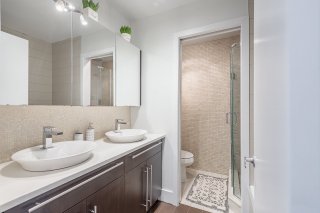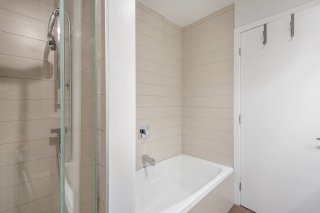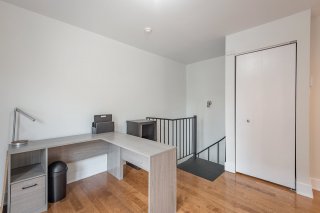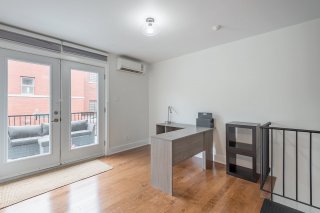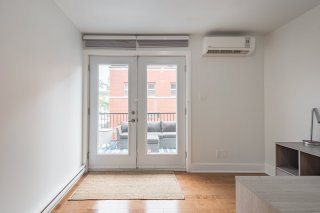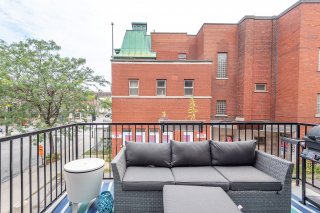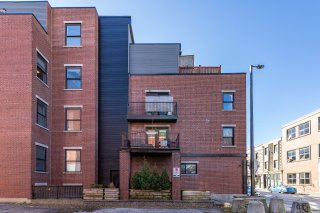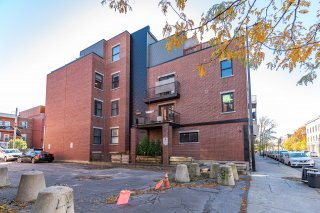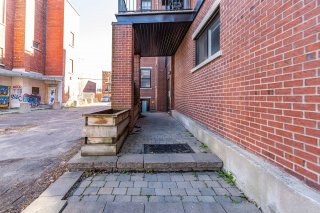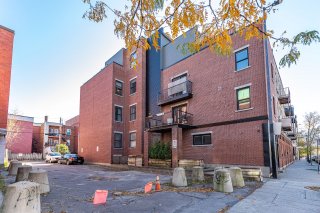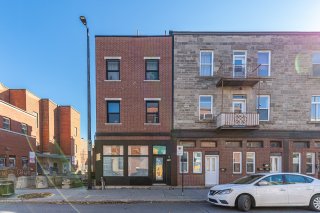Property Details
Description
Location, Location, Location: ST-HENRI in SUD-OUEST is a vibrant neighborhood known for its eclectic mix of trendy shops, cafes, and restaurants. You'll also have easy access to public transportation, making it a breeze to explore the entire city. If you're looking for a modern, two-story condo with a private terrace, in the heart of Sud-Ouest, and near the Canal Lachine, this property is the perfect match for you. The Perfect Blend of Modern Living and Tranquil Surroundings!
Are you in search of a unique urban living experience in
the heart of Sud-Ouest, Montreal? Look no further! Nestled
just steps away from the picturesque Canal Lachine, this
one-bedroom condo offers the ideal blend of convenience and
natural beauty. With its open concept design and private
terrace, this property promises to be your urban oasis.
Property Highlights:
Two-Floor Condo:
This spacious condo spans two levels, offering ample space
for your urban lifestyle. The split-level layout adds a
touch of character and separation to your living spaces.
Private Terrace:
Step outside onto your private terrace and bask in the
sunshine or unwind in the evening breeze. It's the perfect
spot for sipping your morning coffee, hosting friends for
summer supper, or simply enjoying the outdoors.
Open Concept Design:
The open concept living area seamlessly combines the
kitchen, dining, and living spaces, creating an inviting
and spacious atmosphere. Entertaining guests or simply
enjoying everyday life has never been easier.
Unbeatable location!
Close to the Super Hospital, parks, cafés and the best
restaurants!
-Arthur's
-Tuck Shop
-Adamo's
and many more!
*Measurements to be verified.
