4650 Rue Jean Talon E., Montréal (Saint-Léonard), QC H1S0A6 $424,000
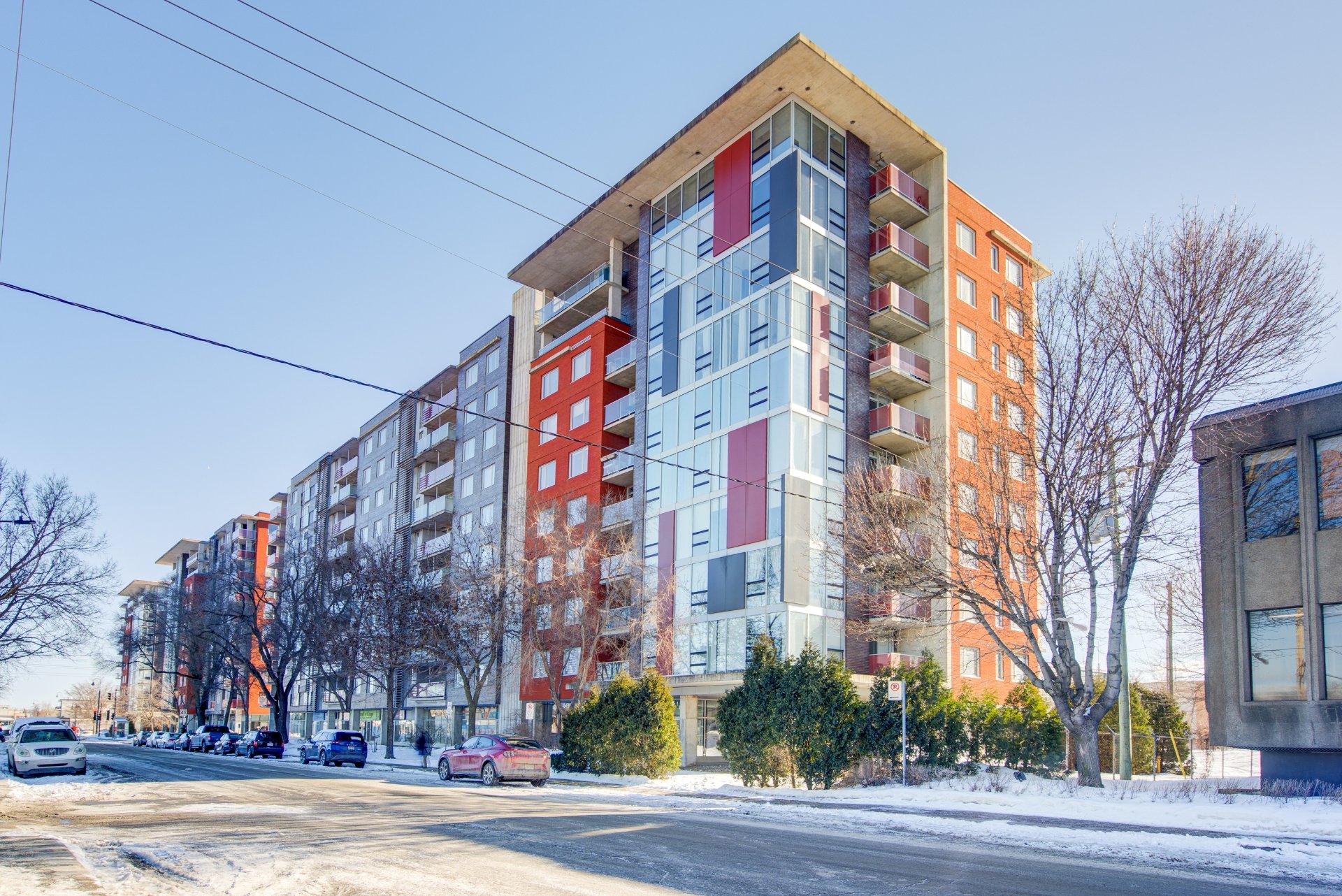
Frontage
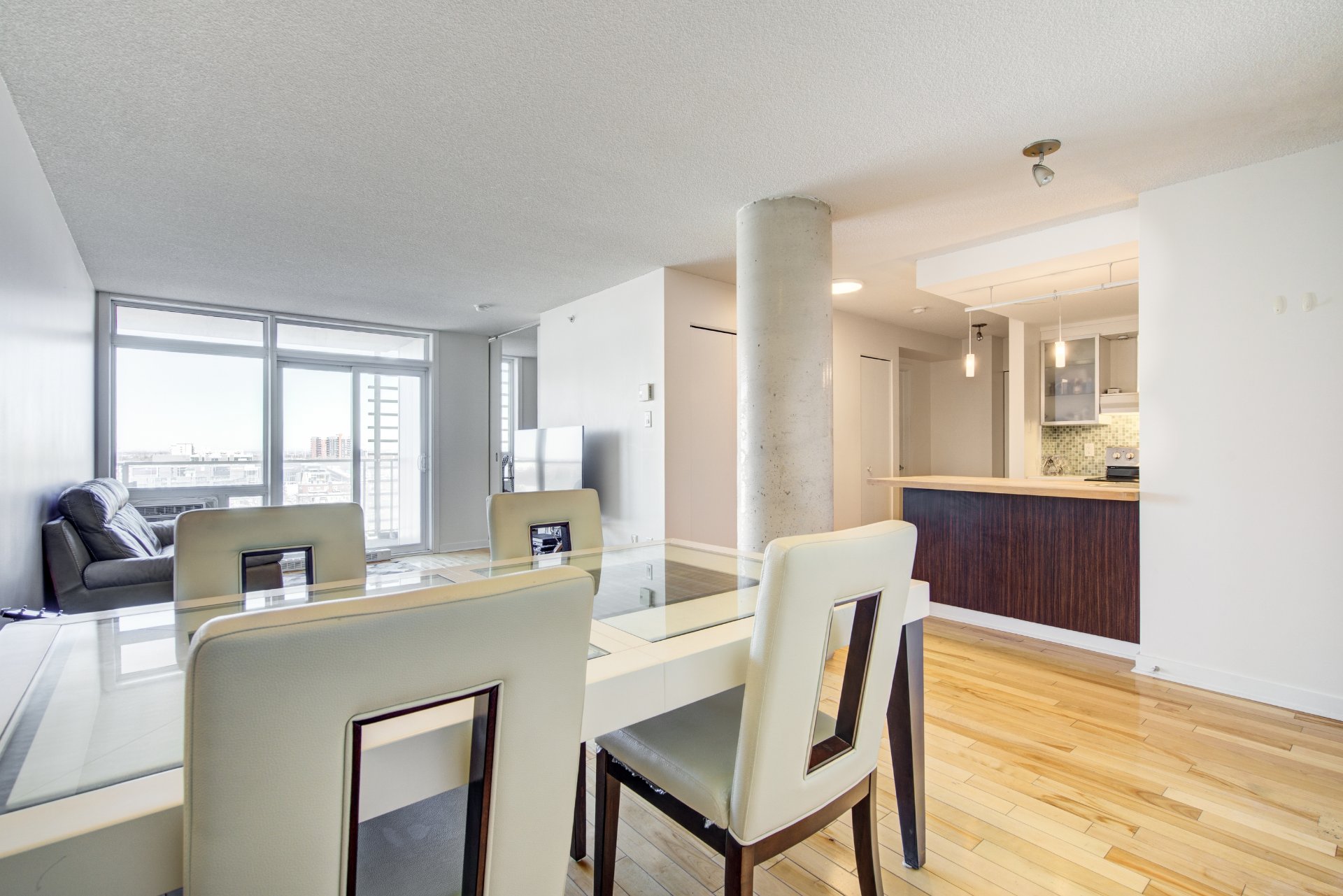
Overall View
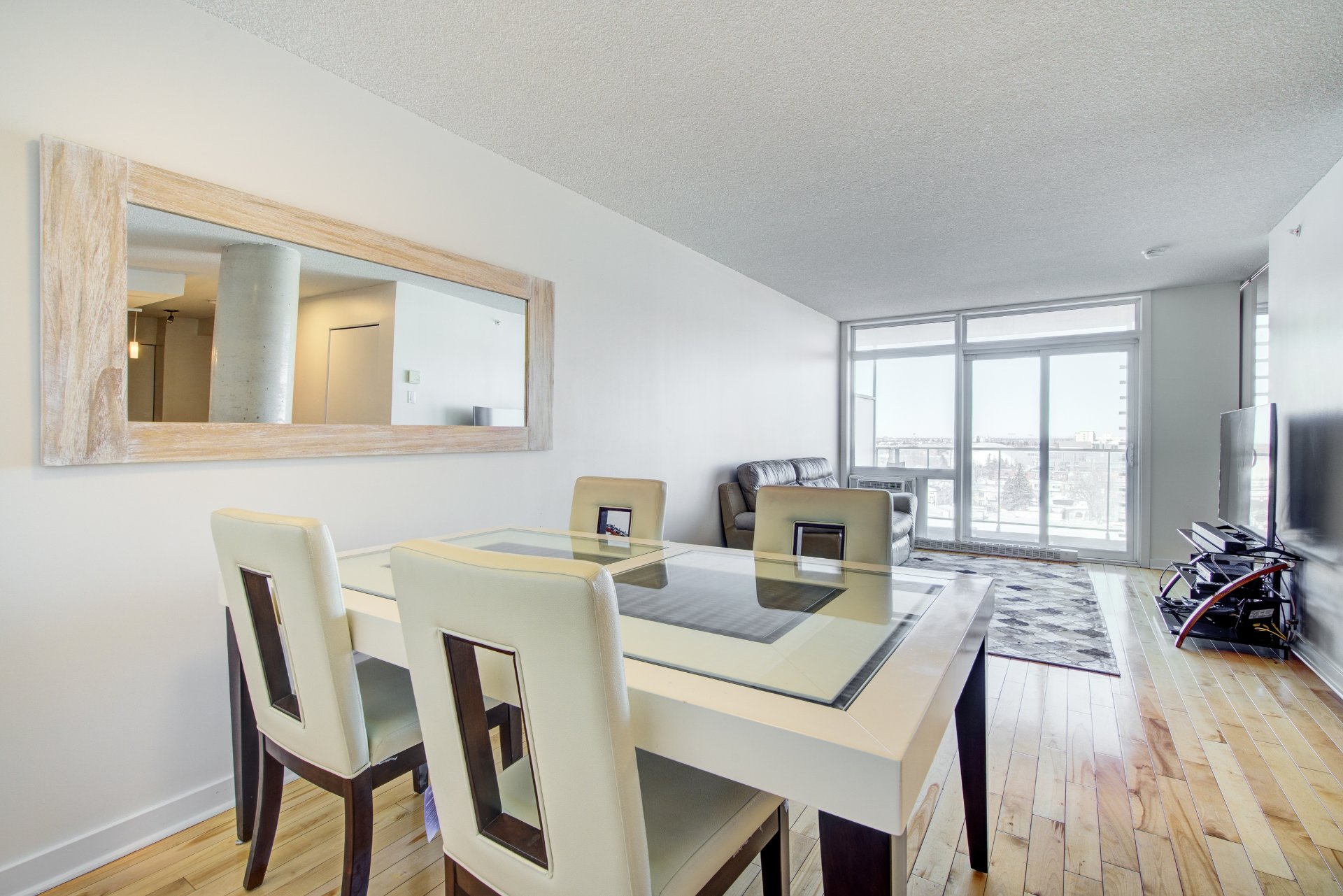
Dining room
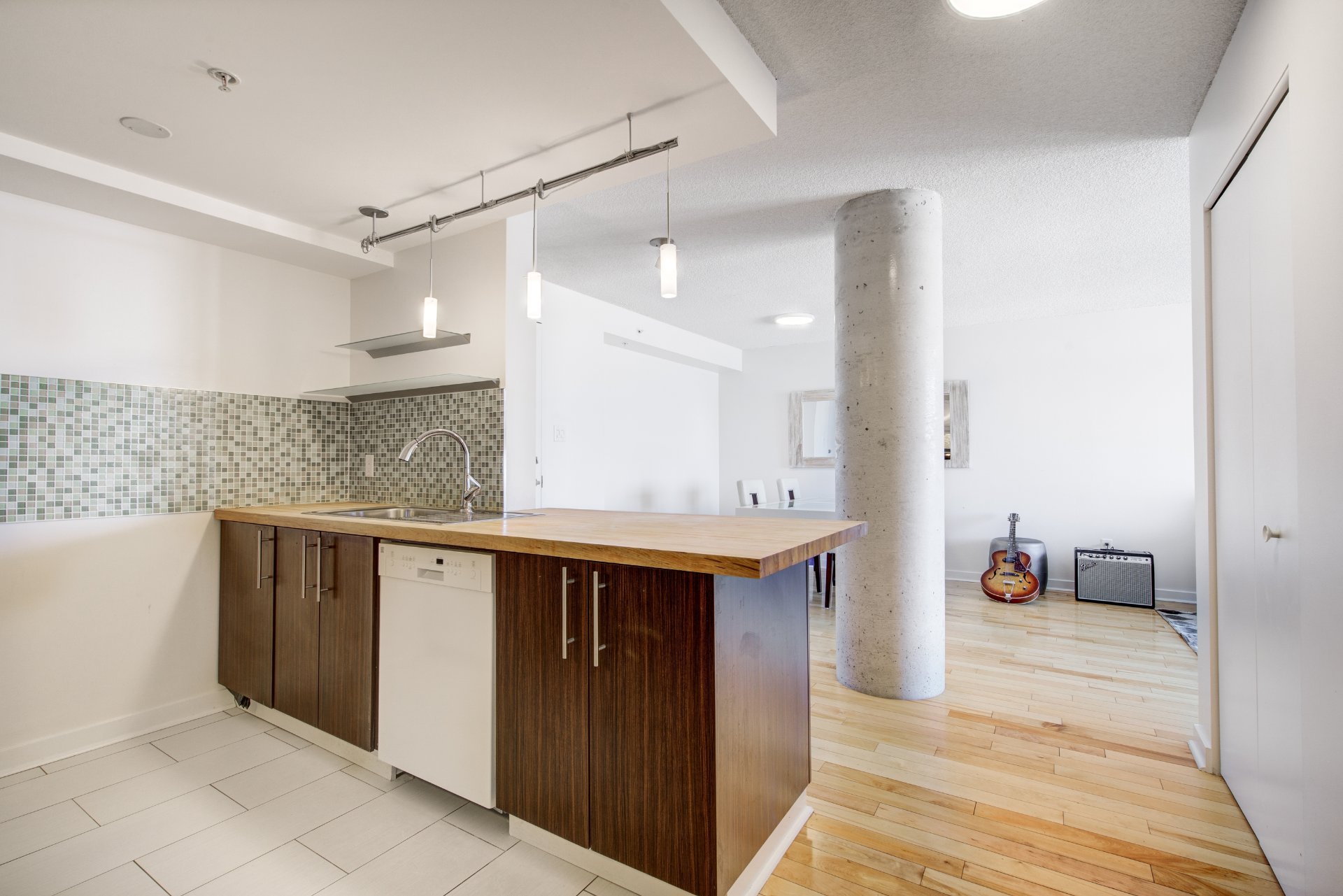
Kitchen
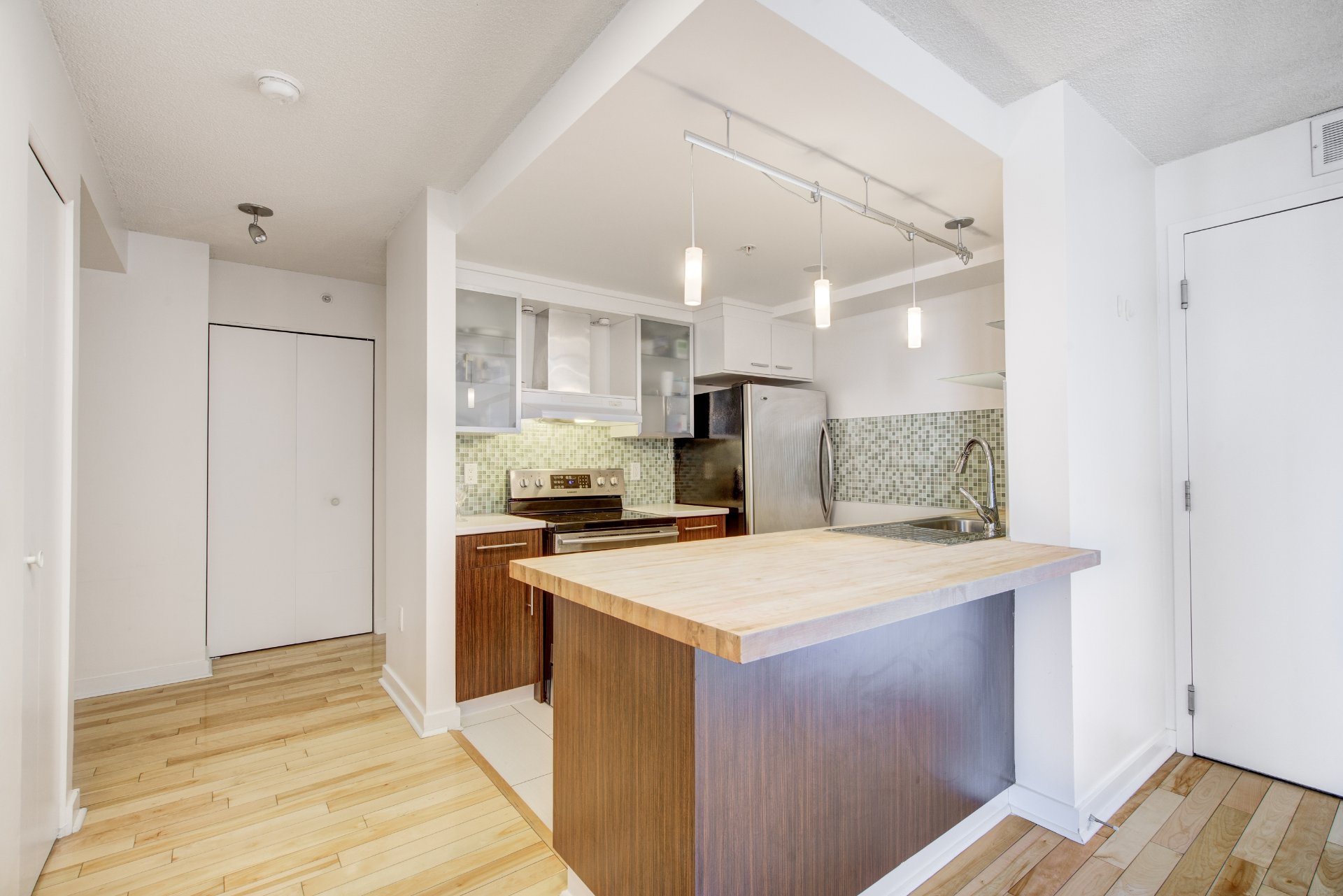
Kitchen
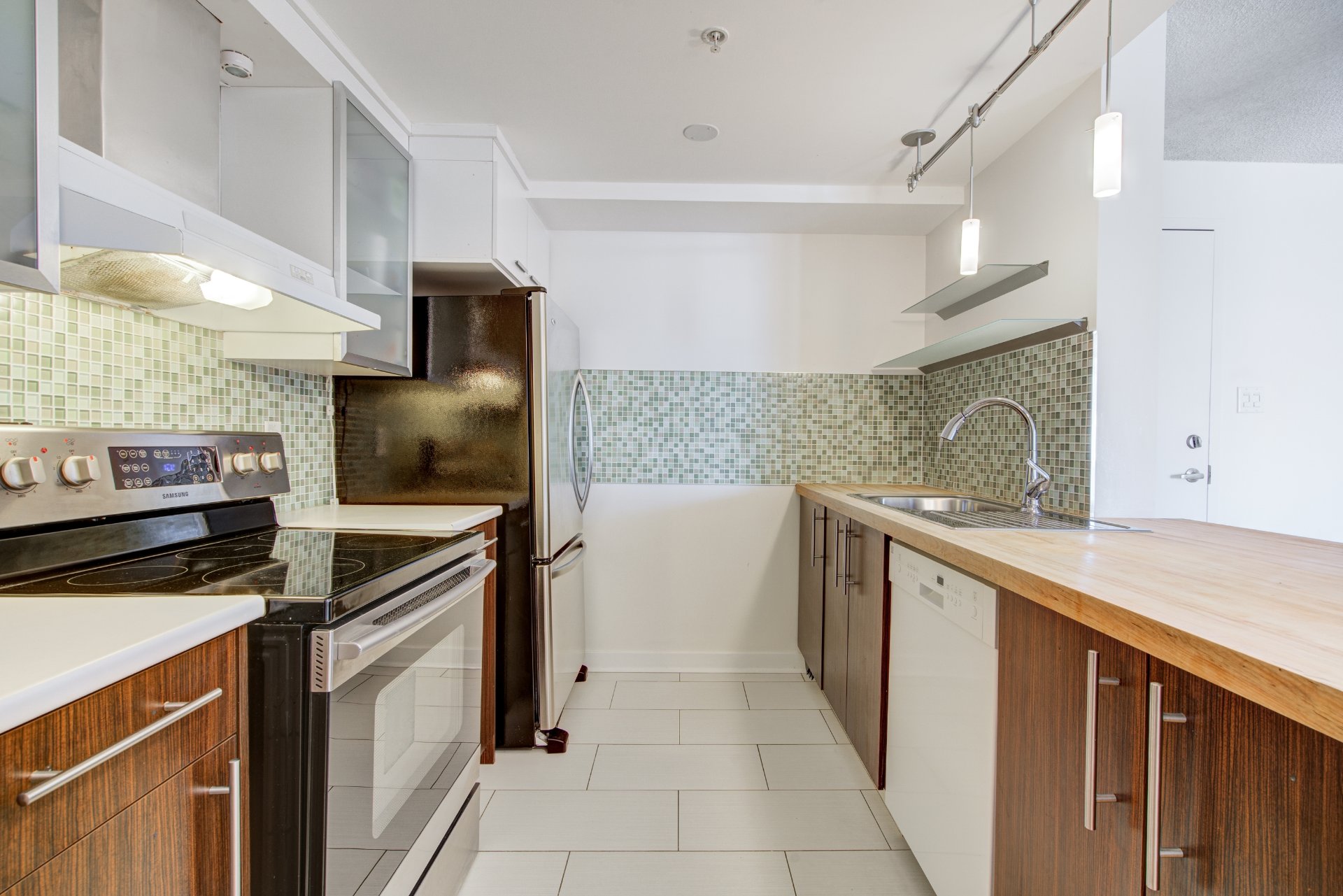
Kitchen
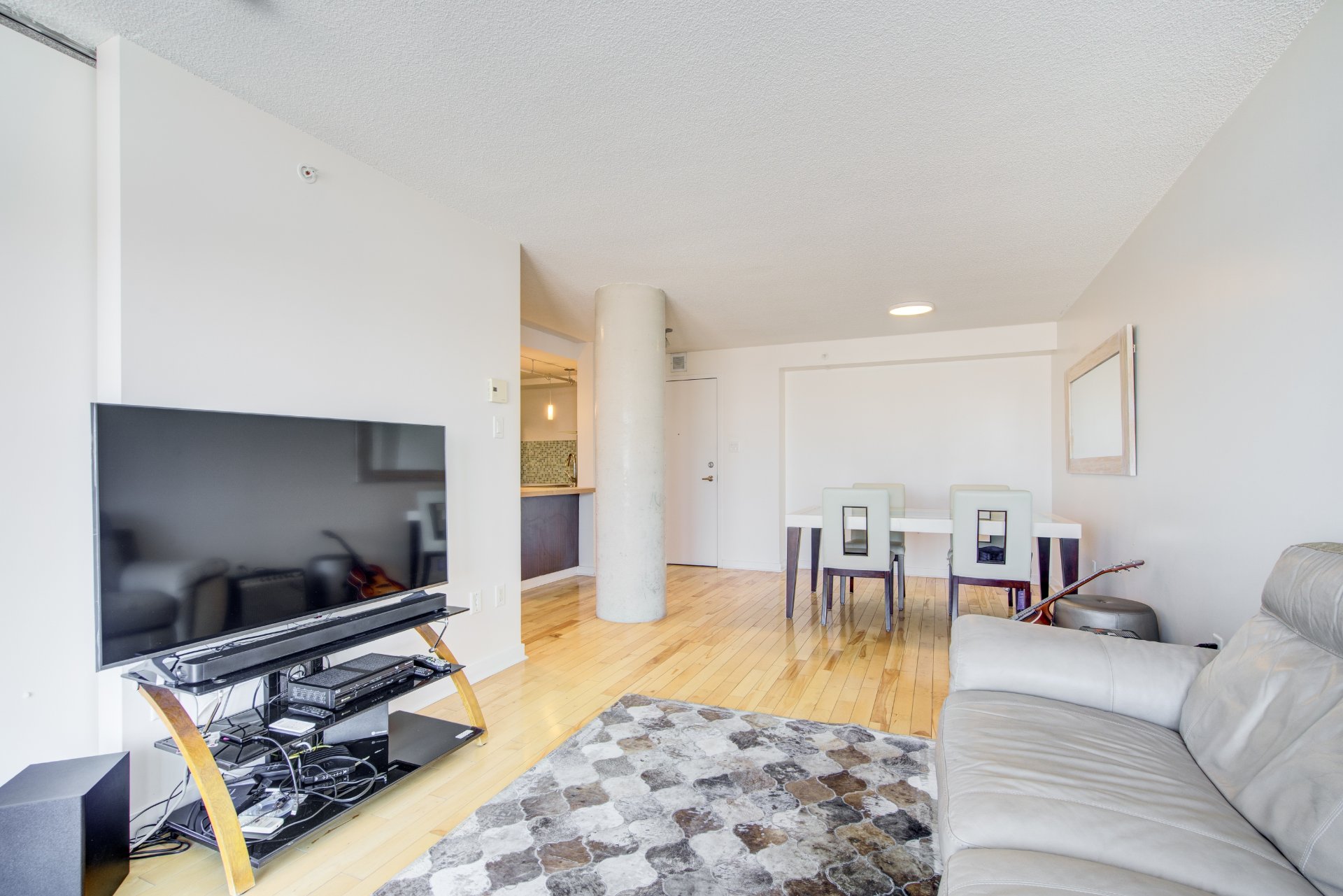
Living room
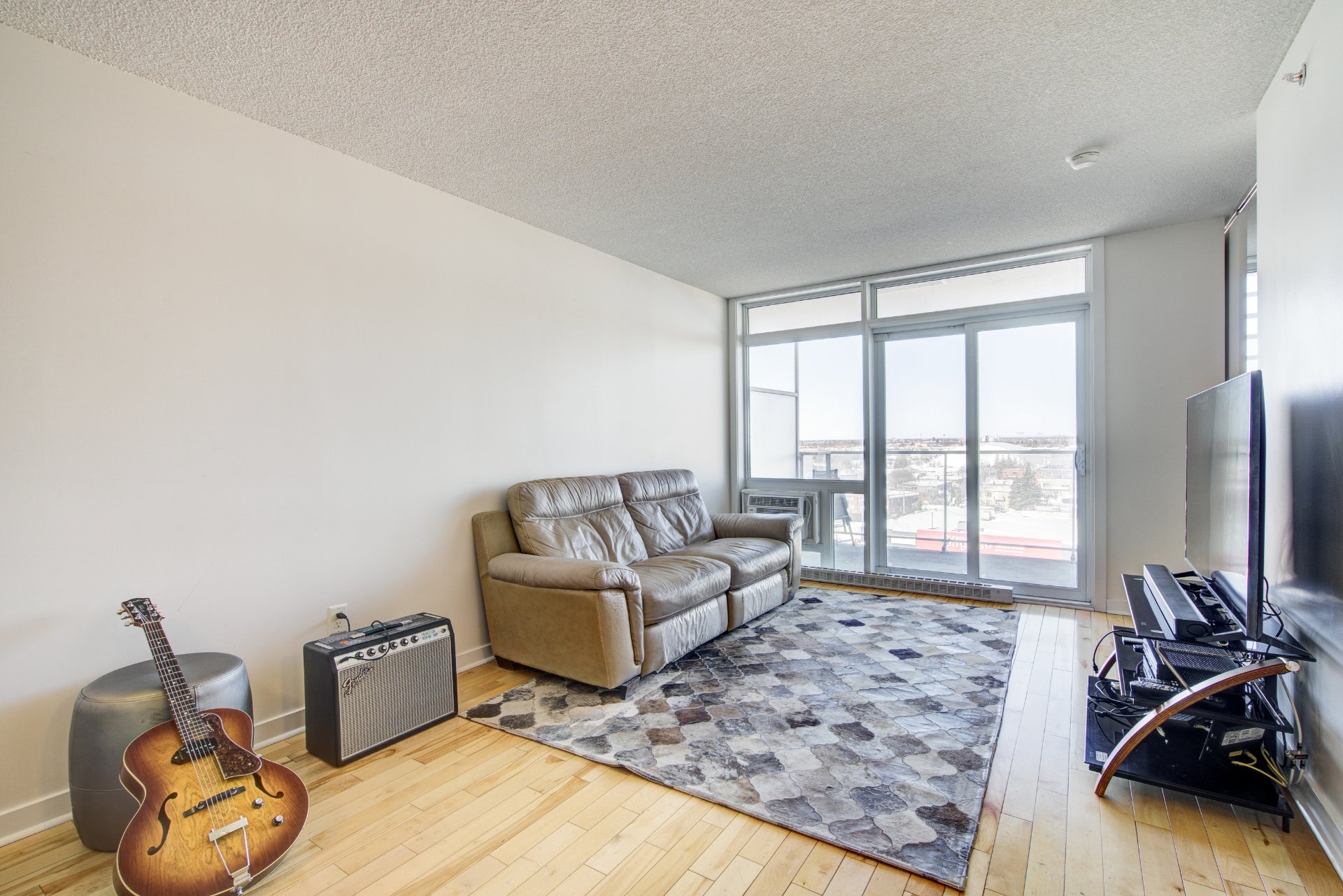
Living room
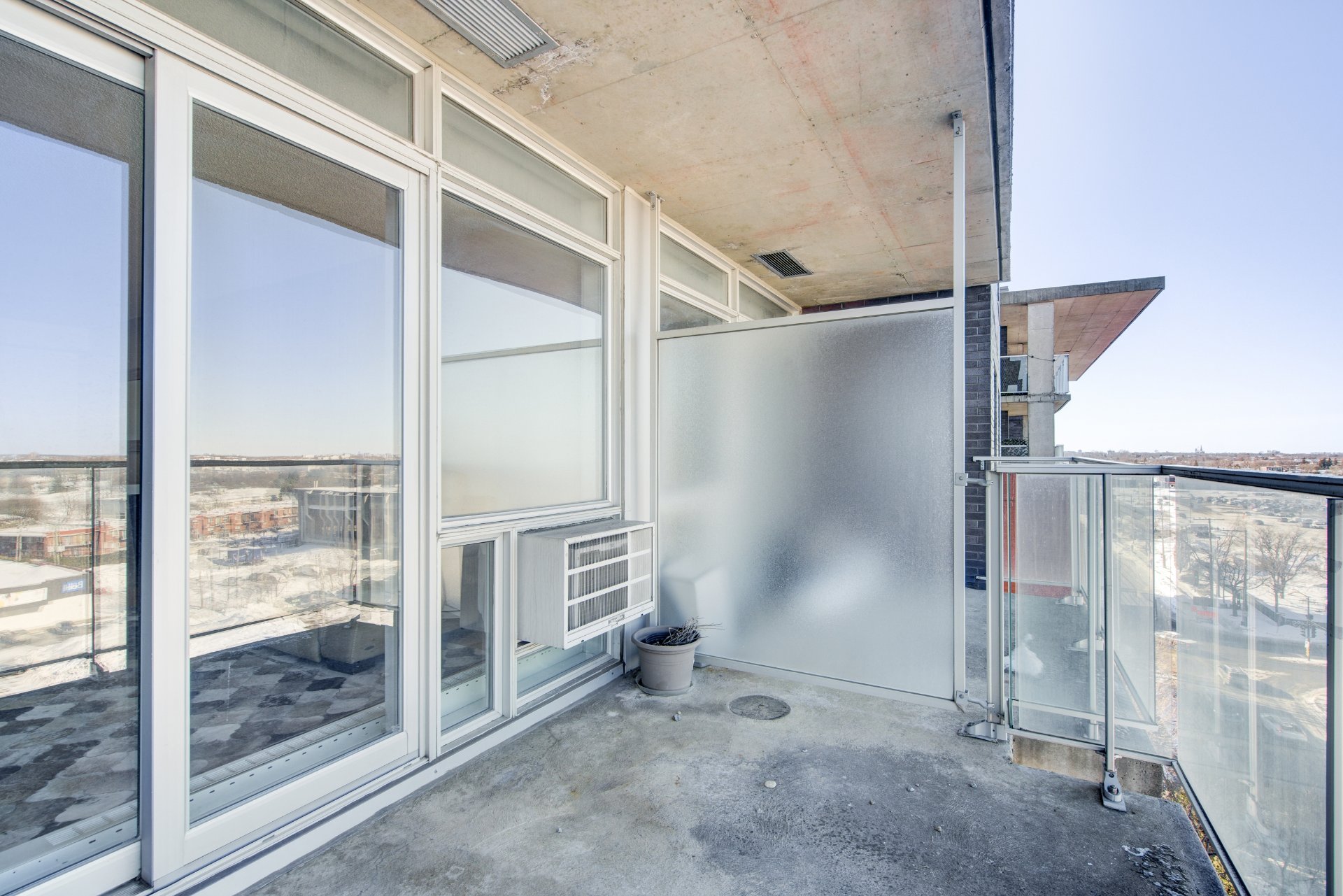
Patio
|
|
Description
Discover this stunning modern condo, bathed in natural light and offering a functional living space. Located in a contemporary building, it boasts high-quality finishes and an unobstructed view. The open-concept living and dining area leads to a private terrace with panoramic views. The kitchen, featuring a central island and stainless steel appliances, combines style and practicality. Two bright bedrooms and a bathroom with a glass shower and separate bathtub complete the space. Indoor parking and a secure building with an elevator.
Discover this stunning modern condo offering a bright and
functional living space. Nestled in a contemporary
building, it stands out with its high-quality finishes and
unobstructed views. Ideal for urban living, it seamlessly
blends comfort and convenience in an elegant and inviting
setting.
The main living area features an open-concept living and
dining space, flooded with natural light from large
windows. This welcoming area opens onto a private terrace
with breathtaking panoramic views, perfect for enjoying
sunny days. Hardwood floors add a touch of elegance and
warmth throughout.
The modern and functional kitchen is designed to maximize
space and storage. A large central island provides ample
workspace, while the mosaic backsplash and wooden
countertops create a refined finish. Stainless steel
appliances are included, ensuring a practical and
harmonious layout.
The primary bedroom impresses with its large window,
allowing abundant natural light and offering a clear view.
It features hardwood floors and an integrated storage
space. A second bedroom, perfect as a home office or guest
room, also benefits from a bright and airy ambiance.
The bathroom is designed for maximum comfort, featuring a
spacious glass-enclosed shower and a separate bathtub. The
modern vanity includes double sinks and built-in storage
for added convenience.
This condo also comes with indoor parking, providing a
secure and practical parking solution. The well-maintained
building offers desirable amenities such as an elevator,
controlled access, and pristine common areas, ensuring a
safe and pleasant living environment.
An ideal opportunity for those seeking a modern condo in a
prime location, designed for optimal comfort!
Nearby Amenities:
Ideally located, this condo offers quick access to numerous
amenities. Just a few minutes' walk away, you'll find
grocery stores such as IGA Extra, Metro Plus, and Maxi &
Cie, as well as pharmacies like Jean Coutu and Pharmaprix,
making daily errands effortless. Families will appreciate
the nearby primary and secondary schools, all within a
15-minute walk. Outdoor enthusiasts can enjoy Parc
Ladauversière, while shopping lovers will benefit from the
Carrefour Langelier, just five minutes away.
For transit options, several bus lines stop just a minute
from the condo, and the Saint-Michel metro station is
accessible in 10 minutes by bus. Major roadways, including
Highway 40 and Highway 25, are only a five-minute drive
away, offering excellent connectivity to the city.
functional living space. Nestled in a contemporary
building, it stands out with its high-quality finishes and
unobstructed views. Ideal for urban living, it seamlessly
blends comfort and convenience in an elegant and inviting
setting.
The main living area features an open-concept living and
dining space, flooded with natural light from large
windows. This welcoming area opens onto a private terrace
with breathtaking panoramic views, perfect for enjoying
sunny days. Hardwood floors add a touch of elegance and
warmth throughout.
The modern and functional kitchen is designed to maximize
space and storage. A large central island provides ample
workspace, while the mosaic backsplash and wooden
countertops create a refined finish. Stainless steel
appliances are included, ensuring a practical and
harmonious layout.
The primary bedroom impresses with its large window,
allowing abundant natural light and offering a clear view.
It features hardwood floors and an integrated storage
space. A second bedroom, perfect as a home office or guest
room, also benefits from a bright and airy ambiance.
The bathroom is designed for maximum comfort, featuring a
spacious glass-enclosed shower and a separate bathtub. The
modern vanity includes double sinks and built-in storage
for added convenience.
This condo also comes with indoor parking, providing a
secure and practical parking solution. The well-maintained
building offers desirable amenities such as an elevator,
controlled access, and pristine common areas, ensuring a
safe and pleasant living environment.
An ideal opportunity for those seeking a modern condo in a
prime location, designed for optimal comfort!
Nearby Amenities:
Ideally located, this condo offers quick access to numerous
amenities. Just a few minutes' walk away, you'll find
grocery stores such as IGA Extra, Metro Plus, and Maxi &
Cie, as well as pharmacies like Jean Coutu and Pharmaprix,
making daily errands effortless. Families will appreciate
the nearby primary and secondary schools, all within a
15-minute walk. Outdoor enthusiasts can enjoy Parc
Ladauversière, while shopping lovers will benefit from the
Carrefour Langelier, just five minutes away.
For transit options, several bus lines stop just a minute
from the condo, and the Saint-Michel metro station is
accessible in 10 minutes by bus. Major roadways, including
Highway 40 and Highway 25, are only a five-minute drive
away, offering excellent connectivity to the city.
Inclusions: Washer and dryer.
Exclusions : Stove, Fridge, dishwasher.
| BUILDING | |
|---|---|
| Type | Apartment |
| Style | Detached |
| Dimensions | 0x0 |
| Lot Size | 0 |
| EXPENSES | |
|---|---|
| Co-ownership fees | $ 3672 / year |
| Municipal Taxes (2025) | $ 2439 / year |
| School taxes (2024) | $ 270 / year |
|
ROOM DETAILS |
|||
|---|---|---|---|
| Room | Dimensions | Level | Flooring |
| Hallway | 5.5 x 3.1 P | AU | Wood |
| Dining room | 8.3 x 9.3 P | AU | Wood |
| Living room | 10.5 x 13.9 P | AU | Wood |
| Bedroom | 9.4 x 12.0 P | AU | Wood |
| Primary bedroom | 10.8 x 14.5 P | AU | Wood |
| Kitchen | 9.0 x 8.5 P | AU | Wood |
| Bathroom | 8.3 x 7.7 P | AU | Ceramic tiles |
| Laundry room | 3.7 x 3.3 P | AU | |
| Other | 9.3 x 7.5 P | AU | |
|
CHARACTERISTICS |
|
|---|---|
| Heating system | Electric baseboard units |
| Water supply | Municipality |
| Heating energy | Electricity |
| Easy access | Elevator |
| Garage | Other |
| Siding | Brick |
| Proximity | Cegep, Hospital, Park - green area, Elementary school, High school, Public transport |
| Parking | Garage |
| Sewage system | Municipal sewer |
| View | City |
| Zoning | Residential |
| Restrictions/Permissions | Short-term rentals not allowed |
| Equipment available | Private balcony |