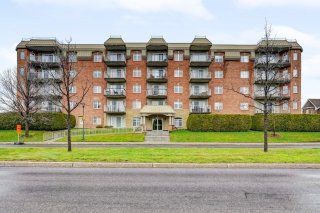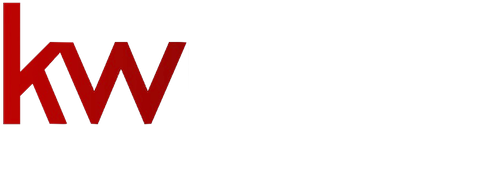Property Details
Description
Located in Nouveau St-Laurent, this stunning ground-floor condo offers over 1000 sq ft of space. Featuring 2 bedrooms and a large bathroom with a separate shower. Enjoy a spacious open kitchen, dining, and living room area that opens onto your private terrace surrounded by greenery. Includes all appliances (washer, dryer, dishwasher, refrigerator, and stove) as well as a wall-mounted AC. Also benefits from indoor parking. Don't miss this opportunity!
Discover this ground-level condo in Ville St-Laurent with
over 1000 sq ft of living space. As you enter, be welcomed
by a stunning open concept layout with a patio door that
radiates natural light, enhancing the wood floors. To the
left, the kitchen offers expansive countertops and modern
stainless steel appliances, including a kitchen island
perfect for peaceful morning routines. The generously sized
main living area creates an inviting atmosphere ideal for
hosting. From the living room, step outside to your cozy
backyard and patio area enclosed by lush greenery,
providing a secluded retreat for the entire family. Each
end of the condo features a cozy bedroom, with the master
suite including a spacious walk-in closet. The large
bathroom includes both a shower and bathtub with stylish
ceramic floors. Additionally, a dedicated nook houses your
washer and dryer. Enjoy the convenience of interior parking
and storage space in the garage. This condo blends comfort
and luxury, making it the perfect urban oasis.
Proximity:
Grocery stores, pharmacies, clinics, gyms, the future REM,
highways 13, 40 & 15, Bois Franc train station, Bernard
Paquet Park, Sacré Coeur Hospital, Elliott Trudeau Airport,
sports complexes, Place Vertu Mall, Enfant du Monde Primary
School, Vanier College, Cégep de St-Laurent, YMCA.




















