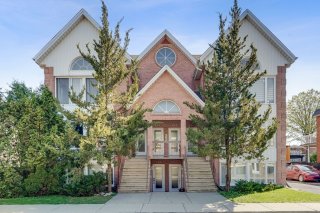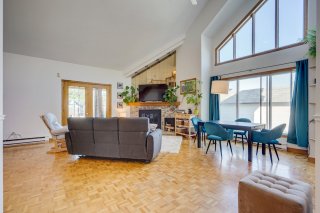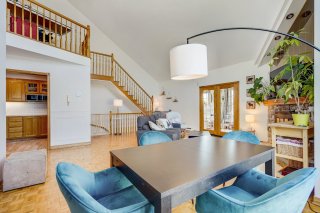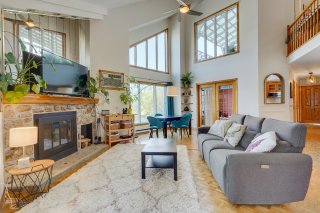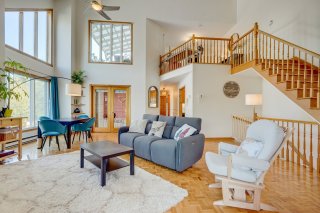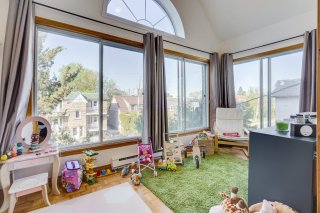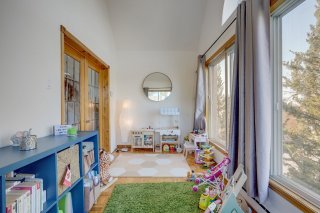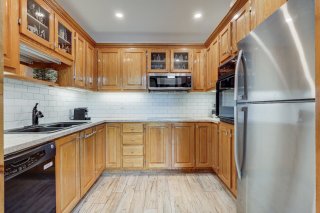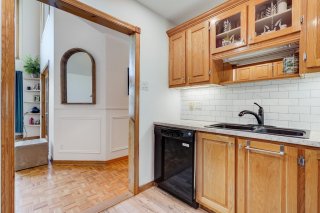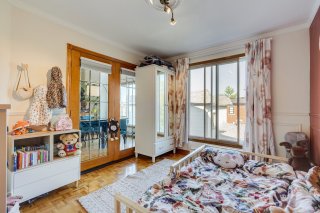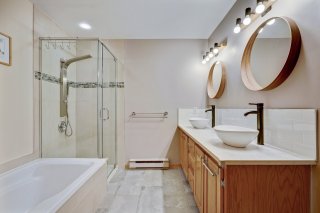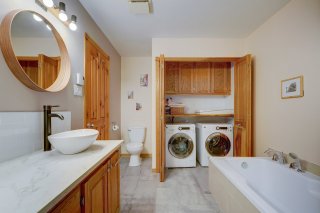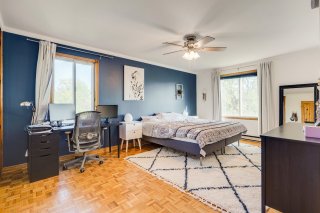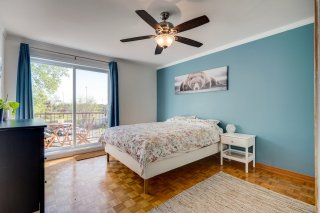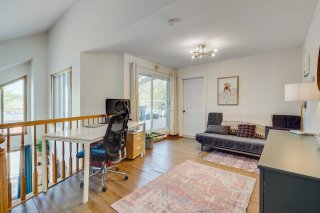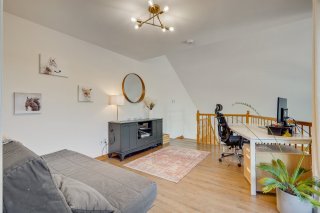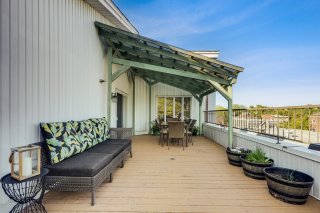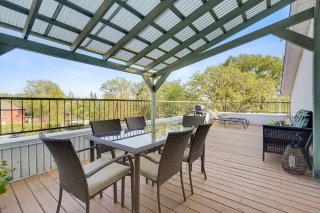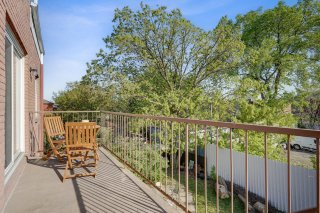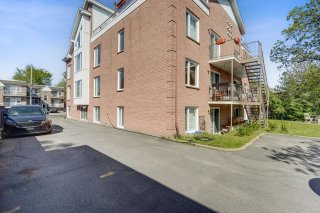Property Details
Description
This unique condo boasts four spacious bedrooms, an inspiring mezzanine, and beautifully designed living and dining areas, all beneath a stunning cathedral ceiling. Flooded with natural light, this elegant abode welcomes you as soon as you enter. Its standout feature is a vast terrace with breathtaking sunset views over downtown Montreal. Strategically positioned, it offers privileged access to downtown and Old Longueuil, ensuring easy enjoyment of renowned restaurants, upscale boutiques, and cultural events. Meticulously designed for practical living, the interior o
Discover an exceptional urban residence, where elegance
meets modern comfort. This unique condo offers four
spacious bedrooms, an inspiring mezzanine, as well as
beautifully appointed living and dining areas, all under a
striking cathedral ceiling. As soon as you step through the
threshold, you'll be greeted by an abundance of natural
light, highlighting every corner of this elegant abode.
The major asset of this unit is its vast terrace measuring
32 feet by 12, offering a spectacular view of sunsets and
downtown Montreal. Imagine yourself relaxing and soaking up
the sun in tranquility, both in summer and winter.
Strategically located, you enjoy privileged access to
downtown Montreal and Old Longueuil. Whether it's to enjoy
renowned restaurants, upscale boutiques, or cultural
events, everything is within your reach.
The interior of this residence has been meticulously
designed to offer a practical lifestyle. The bedrooms
provide generous space to retreat and relax, while the
mezzanine offers versatile space to accommodate your needs,
whether for an inspiring home office or leisure area. The
unit offers plenty of storage and a parking space.
