4310 Rue St Jacques, Montréal (Le Sud-Ouest), QC H4C1J6 $435,000
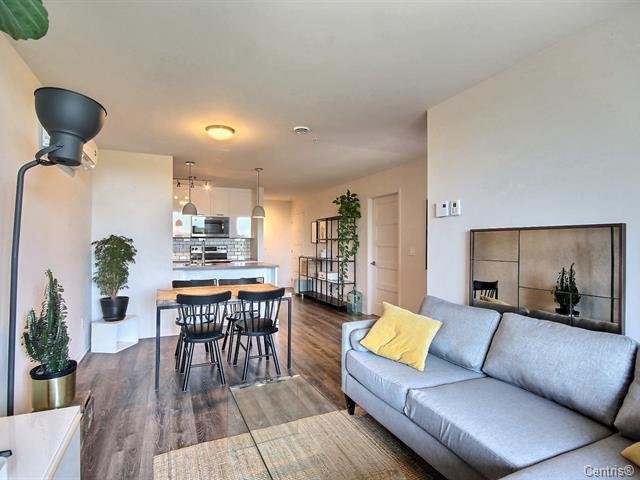
Living room
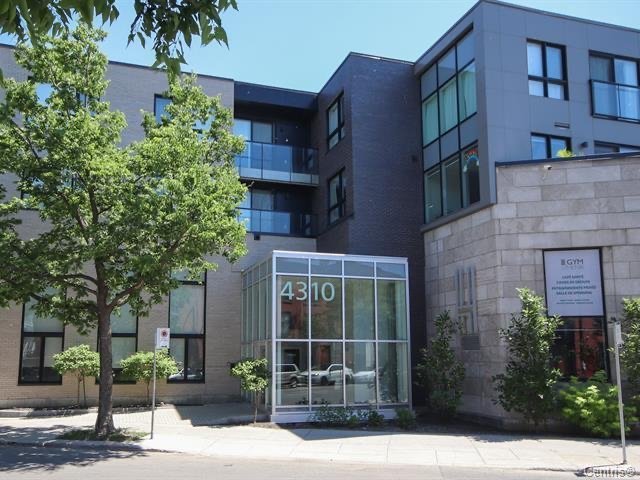
Frontage
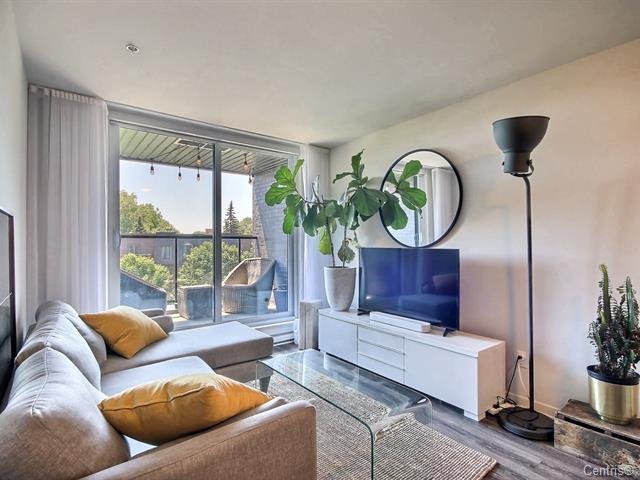
Living room
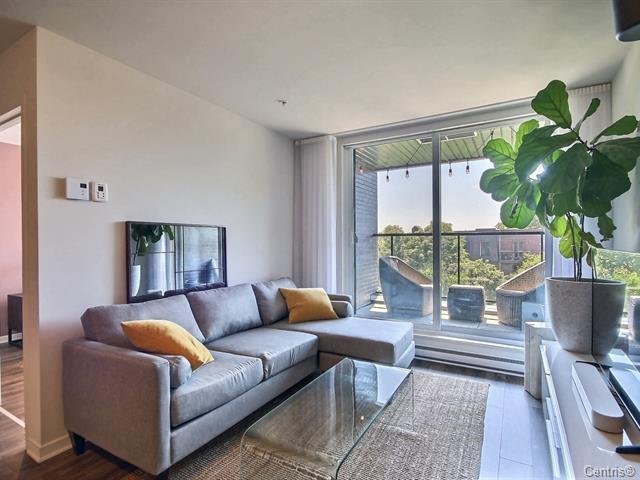
Living room
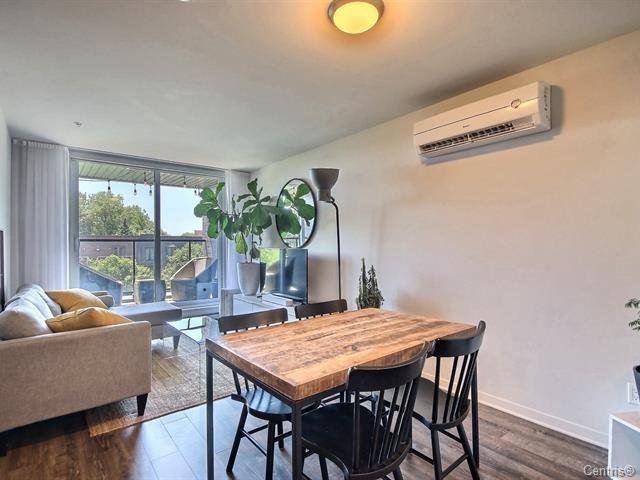
Dining room
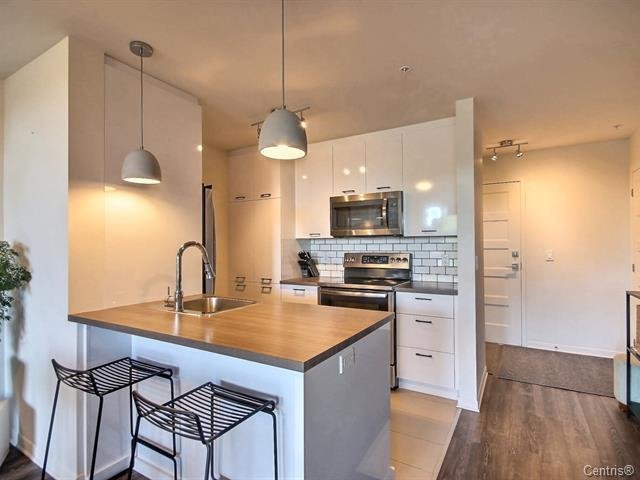
Kitchen
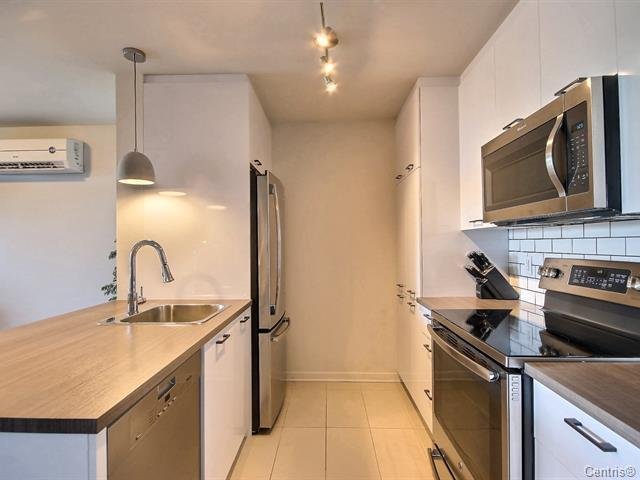
Kitchen
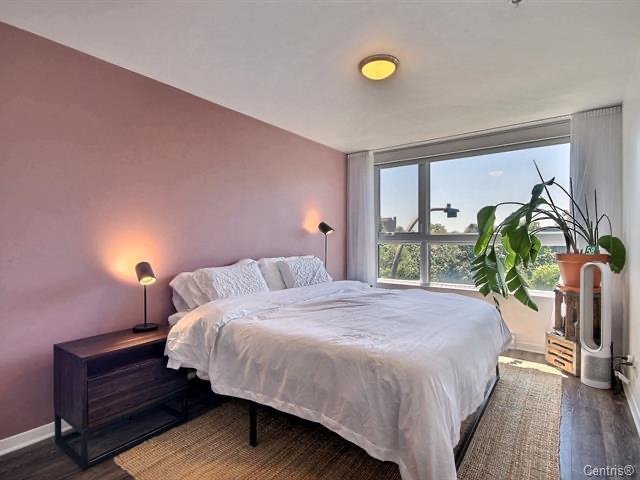
Bedroom
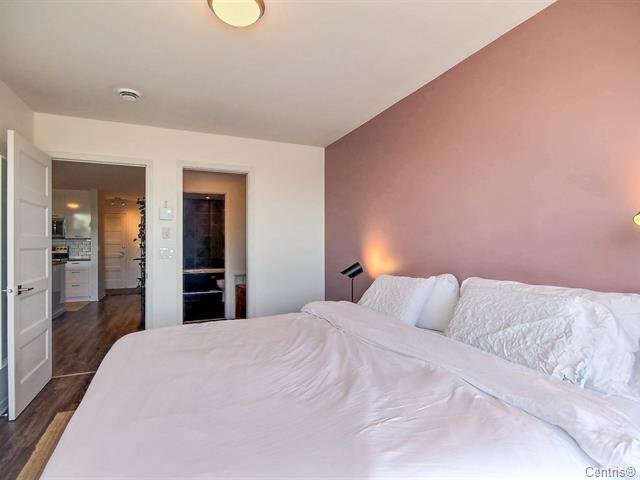
Bedroom
|
|
Description
**Chic and Modern Condo in the Heart of St-Henri** Spacious and bright 1-bedroom condo in the HENRI project, featuring a walk-in closet, elegant bathroom, modern kitchen, open living space, and a private balcony surrounded by greenery. Ideally located just 2 minutes from St-Henri metro and steps from restaurants, shops, parks, and the MUHC. Includes rooftop terrace access, storage locker, and hot water in condo fees. A perfect blend of contemporary comfort and historic charm in one of Montréal's most vibrant neighbourhoods. Come see for yourself, book your visit today !
The HENRI Project -- Elegant Urban Living in the Heart of
St-Henri
Discover this beautifully designed, modern, and spacious
condo offering a refined lifestyle in one of Montréal's
most vibrant neighbourhoods.
Interior Features
- Generous and sunlit closed bedroom with expansive walk-in
closet
- Elegant bathroom with separate tub and glass-enclosed
- Sleek, contemporary kitchen with stainless steel
appliances, abundant counter space, and smart storage
solutions
- Airy open-concept living and dining area, perfect for
entertaining
- Private balcony nestled in greenery, bathed in natural
light
- In-unit washer and dryer, away from the bedroom
- Spacious front hall closet for added convenience
Prime Location
- Ideally located 2 minutes from St-Henri metro (orange
line)
- Surrounded by top-rated restaurants, cafés, and
picturesque parks
- Walking distance to grocery stores, pharmacies, and banks
- Just 15 minutes from the MUHC Glen Hospital
- Close to downtown, the Atwater Market, and Lachine Canal
- Quick access to major highways
Additional Highlights
- Hot water included in condo fees
- Access to a common rooftop terrace with stunning views
- Gym in the same building ( not part of the co-ownership)
- Includes private storage locker #21
Built in 2017 within a structure originally constructed in
1949, this building seamlessly blends historic charm with
modern construction.
An ideal opportunity for those seeking a chic, turnkey
property in a dynamic, sought-after urban setting.
Book your visit today !
St-Henri
Discover this beautifully designed, modern, and spacious
condo offering a refined lifestyle in one of Montréal's
most vibrant neighbourhoods.
Interior Features
- Generous and sunlit closed bedroom with expansive walk-in
closet
- Elegant bathroom with separate tub and glass-enclosed
- Sleek, contemporary kitchen with stainless steel
appliances, abundant counter space, and smart storage
solutions
- Airy open-concept living and dining area, perfect for
entertaining
- Private balcony nestled in greenery, bathed in natural
light
- In-unit washer and dryer, away from the bedroom
- Spacious front hall closet for added convenience
Prime Location
- Ideally located 2 minutes from St-Henri metro (orange
line)
- Surrounded by top-rated restaurants, cafés, and
picturesque parks
- Walking distance to grocery stores, pharmacies, and banks
- Just 15 minutes from the MUHC Glen Hospital
- Close to downtown, the Atwater Market, and Lachine Canal
- Quick access to major highways
Additional Highlights
- Hot water included in condo fees
- Access to a common rooftop terrace with stunning views
- Gym in the same building ( not part of the co-ownership)
- Includes private storage locker #21
Built in 2017 within a structure originally constructed in
1949, this building seamlessly blends historic charm with
modern construction.
An ideal opportunity for those seeking a chic, turnkey
property in a dynamic, sought-after urban setting.
Book your visit today !
Inclusions: Refrigerator, stove, dishwasher, washer & dryer, microwave fan, window dressings. Hot water included in condo fees
Exclusions : N/A
| BUILDING | |
|---|---|
| Type | Apartment |
| Style | Detached |
| Dimensions | 0x0 |
| Lot Size | 0 |
| EXPENSES | |
|---|---|
| Co-ownership fees | $ 4836 / year |
| Municipal Taxes (2025) | $ 2382 / year |
| School taxes (2025) | $ 286 / year |
|
ROOM DETAILS |
|||
|---|---|---|---|
| Room | Dimensions | Level | Flooring |
| Living room | 9.6 x 9.7 P | 3rd Floor | Floating floor |
| Dining room | 7.11 x 9.0 P | 3rd Floor | Floating floor |
| Hallway | 17.6 x 4.5 P | 3rd Floor | Floating floor |
| Laundry room | 5.3 x 3.4 P | 3rd Floor | Ceramic tiles |
| Hallway | 7.6 x 3.10 P | 3rd Floor | Floating floor |
| Storage | 5.4 x 3.11 P | 3rd Floor | Floating floor |
| Kitchen | 8.9 x 8.7 P | 3rd Floor | Ceramic tiles |
| Primary bedroom | 9.6 x 13.11 P | 3rd Floor | Floating floor |
| Walk-in closet | 5.4 x 5.11 P | 3rd Floor | Floating floor |
| Bathroom | 12.7 x 5.4 P | 3rd Floor | Ceramic tiles |
|
CHARACTERISTICS |
|
|---|---|
| Proximity | Bicycle path, Cegep, Daycare centre, Elementary school, High school, Highway, Park - green area, Public transport, University |
| Heating system | Electric baseboard units |
| Heating energy | Electricity |
| Easy access | Elevator |
| Available services | Garbage chute, Indoor storage space, Roof terrace |
| Sewage system | Municipal sewer |
| Water supply | Municipality |
| Zoning | Residential |
| Equipment available | Ventilation system, Wall-mounted air conditioning |