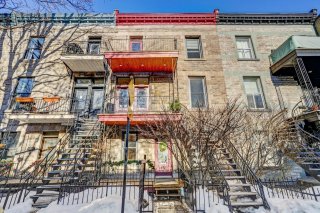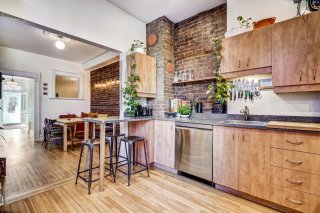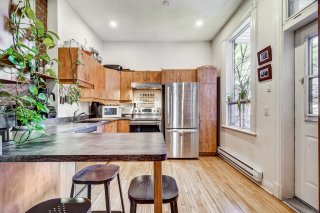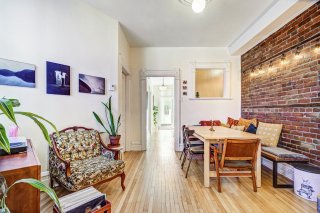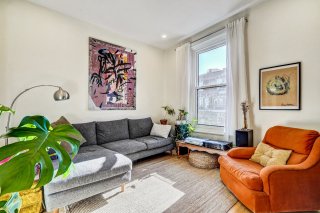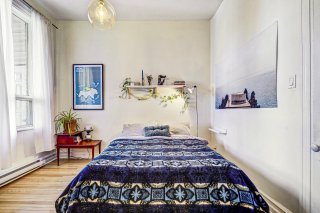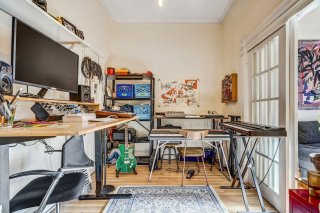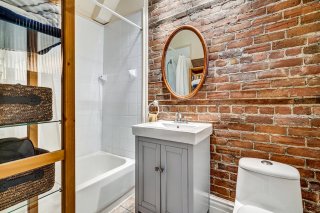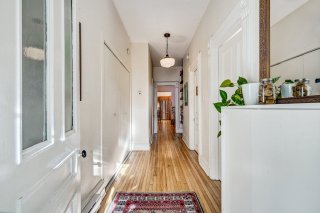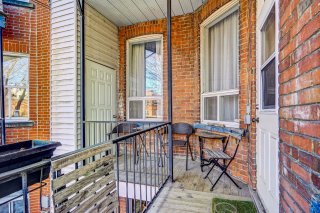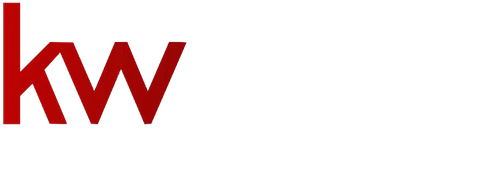Property Details
Description
2 bedroom condo located 5 mins walk from Parc Lafontaine and Baldwin, ave Mont-Royal and Rachel st. Perfect marriage of renovations and character. Living room sunny all afternoon, spacious kitchen with plenty of preparation and storage space, stainless steel appliances, dining room that can easily accommodate 6 guests and private rear balcony. 2 bedrooms of good size, one is used a home office with lots of natural light. Enjoy the character of the Plateau: exposed brick walls, moldings, hardwood floors, high ceilings and large windows.
Location:
Building located less than 5 minutes walk from Mont-Royal
ave and Rachel st where you will find all the bars,
restaurants and services. Parc Lafontaine and Baldwin are
also less than a 5-minute walk away. Easy access to
transport (autot. 97 and 29), Mont-Royal metro less than 15
mins away.
For motorists, the main arteries Iberville and St-Joseph
are accessible within 5 minutes.
Building:
Triplex in undivided co-ownership
Interior description:
2 bedroom condo located 5 mins walk from Parc Lafontaine
and Baldwin, Mont-Royal and Rachel avenues.
Perfect marriage of renovations and character.
Living room sunny all afternoon, spacious kitchen with
plenty of preparation and storage space, stainless steel
appliances, dining room that can easily accommodate 6
guests and private rear balcony.
2 good sized bedrooms. One of them is currently used as a
naturally bright office.
Enjoy the character of the Plateau: exposed brick walls,
moldings, hardwood floors, high ceilings and large windows.
Condo fees:
$300 of the $518 the monthly fees are attributed to the
contingency fund.
Undivided co-ownership:
* 20% down payment required
* Financing at Caisse Populaire Desjardins
* Notary: Me Mélanis Blais
* Convention of indivision: co-owners do not have a right
of first refusal.
