4203 Rue Chapleau, Montréal (Le Plateau-Mont-Royal), QC H2H2K7 $1,450/M
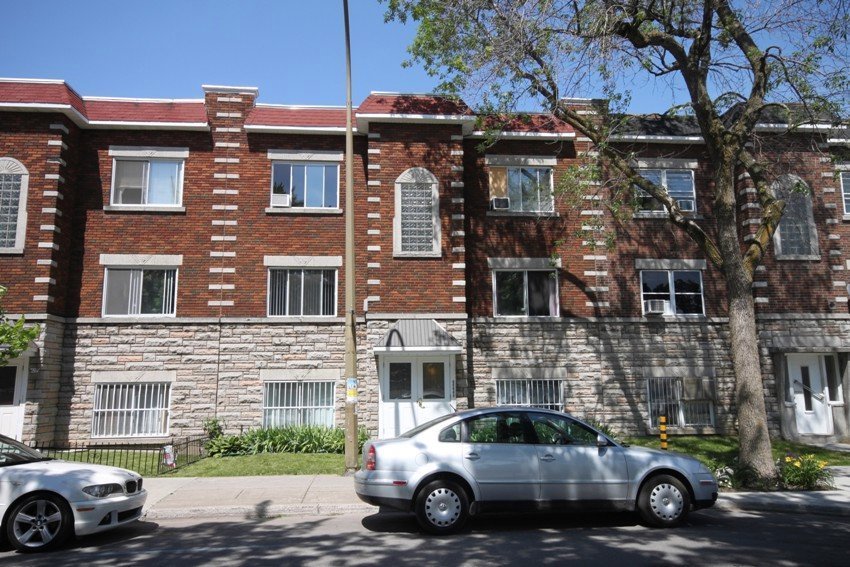
Frontage
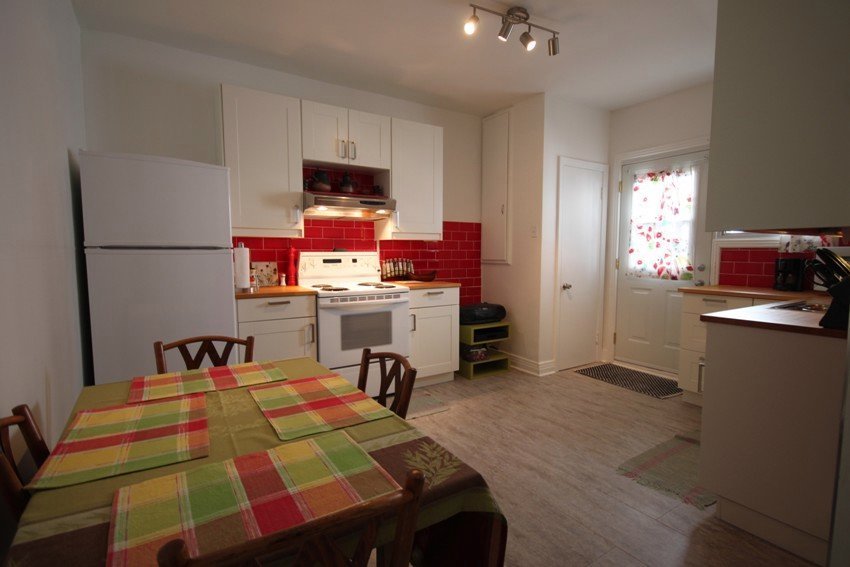
Kitchen
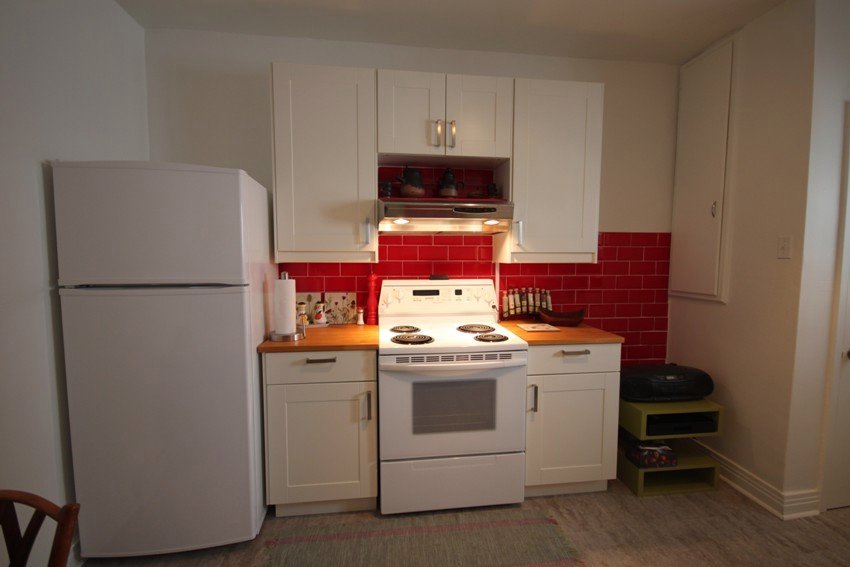
Kitchen
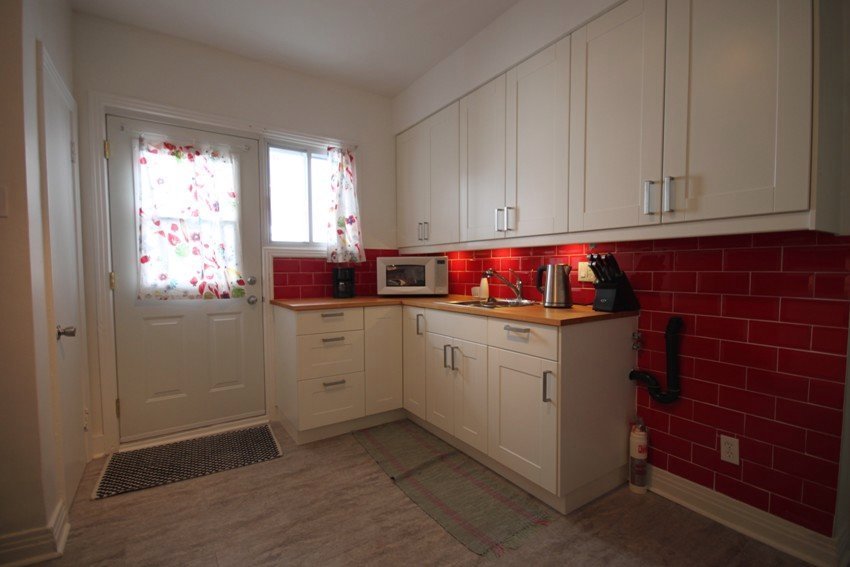
Kitchen

Kitchen

Kitchen
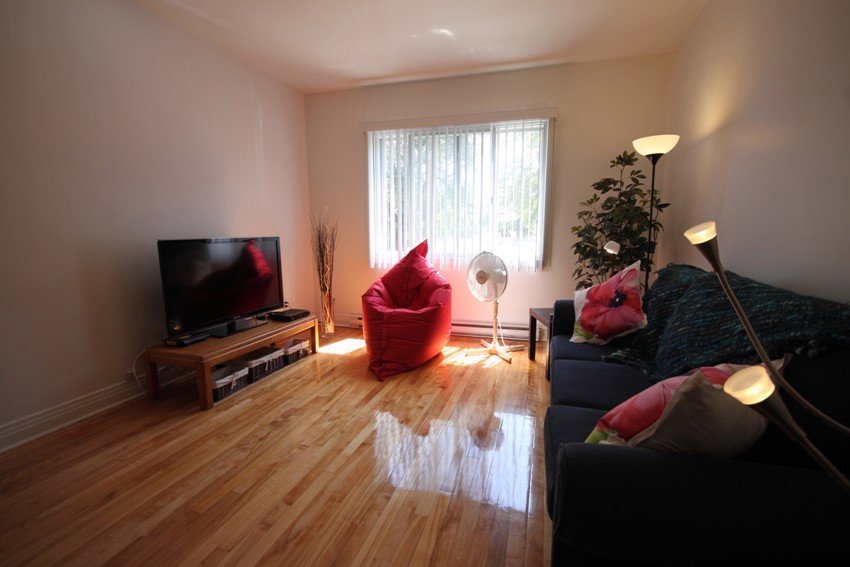
Living room
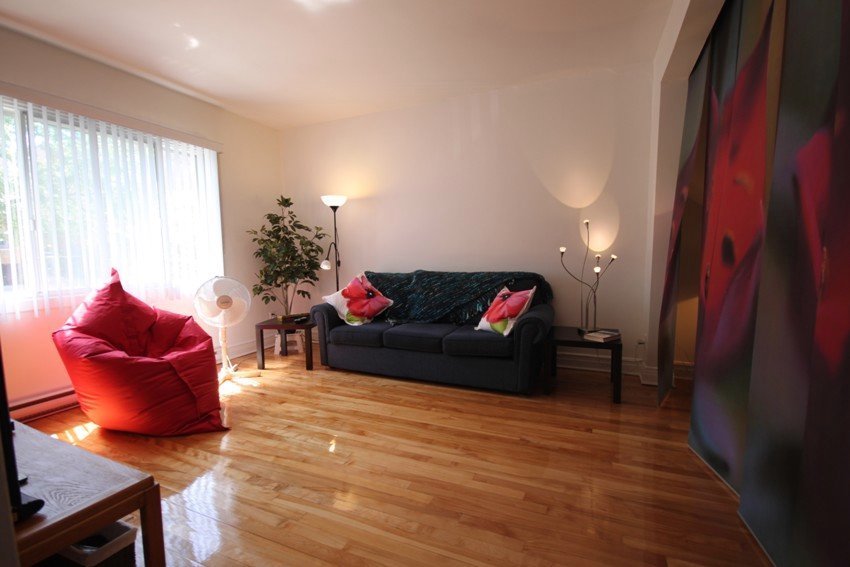
Living room
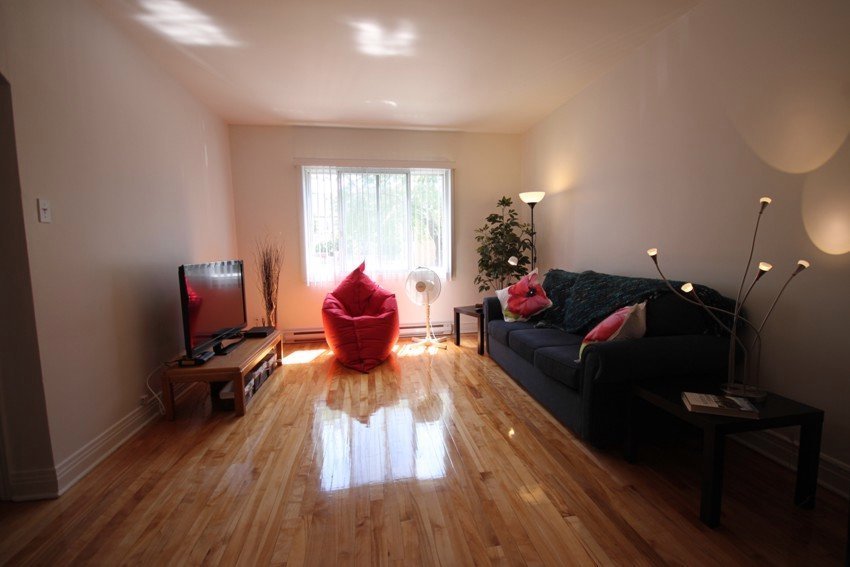
Living room
|
|
Description
Charmint apartment of 600 sq ft. semi-furnished. Large living room with an open bedroom space, with an abundance of natural light. Renovated, spacious kitchen with dining area. The bathroom is also renovated and in good condition. Hardwood floors throughout, a quiet and pleasant area. Located in the East sector of Plateau Mont-Royal, near the beautiful Baldwin Park.
Charming apartment of 600 sq ft. semi-furnished apartment.
Large living room with an open bedroom space, with an
abundance of natural light. Renovated, spacious kitchen
with dining area. The bathroom is also renovated and in
good condition. Hardwood floors throughout, a quiet and
pleasant area. Located in the East sector of Plateau
Mont-Royal at proximity of the cycling path near the superb
Baldwin Park. All the services of Mont-Royal are at walking
distance. Metro Mont-Royal (orange line) is a 25 minutes
walking distance or 15 minutes by bus and Metro Frontenac
(green line) is a 6 minutes by bus or 16 walk.
Conditions:
Minimum rental 12 months.
Non-smoking.
No pets.
Large living room with an open bedroom space, with an
abundance of natural light. Renovated, spacious kitchen
with dining area. The bathroom is also renovated and in
good condition. Hardwood floors throughout, a quiet and
pleasant area. Located in the East sector of Plateau
Mont-Royal at proximity of the cycling path near the superb
Baldwin Park. All the services of Mont-Royal are at walking
distance. Metro Mont-Royal (orange line) is a 25 minutes
walking distance or 15 minutes by bus and Metro Frontenac
(green line) is a 6 minutes by bus or 16 walk.
Conditions:
Minimum rental 12 months.
Non-smoking.
No pets.
Inclusions: Stove, fridge, washer and dryer.
Exclusions : Heat, electricity
| BUILDING | |
|---|---|
| Type | Apartment |
| Style | Attached |
| Dimensions | 0x0 |
| Lot Size | 0 |
| EXPENSES | |
|---|---|
| N/A |
|
ROOM DETAILS |
|||
|---|---|---|---|
| Room | Dimensions | Level | Flooring |
| Kitchen | 11.4 x 10.1 P | 2nd Floor | Ceramic tiles |
| Dinette | 4.11 x 8.8 P | 2nd Floor | Ceramic tiles |
| Living room | 13.0 x 12.2 P | 2nd Floor | Wood |
| Bedroom | 12.2 x 12.0 P | 2nd Floor | Wood |
| Bathroom | 6.6 x 5.0 P | 2nd Floor | Ceramic tiles |
|
CHARACTERISTICS |
|
|---|---|
| Heating system | Electric baseboard units |
| Water supply | Municipality |
| Heating energy | Electricity |
| Siding | Brick |
| Proximity | Park - green area, Public transport, Bicycle path |
| Sewage system | Municipal sewer |
| Zoning | Residential |
| Equipment available | Partially furnished |