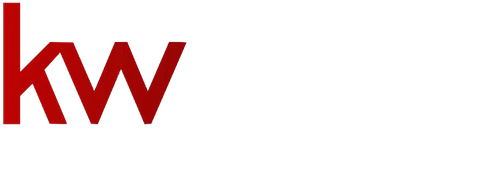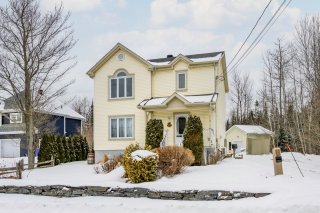 Hallway
Hallway  Living room
Living room  Living room
Living room 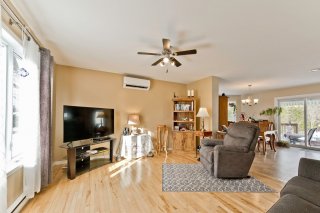 Living room
Living room  Dining room
Dining room  Dining room
Dining room  Dining room
Dining room  Dining room
Dining room  Kitchen
Kitchen  Kitchen
Kitchen  Kitchen
Kitchen  Kitchen
Kitchen  Washroom
Washroom  Primary bedroom
Primary bedroom  Primary bedroom
Primary bedroom  Primary bedroom
Primary bedroom  Primary bedroom
Primary bedroom  Bedroom
Bedroom 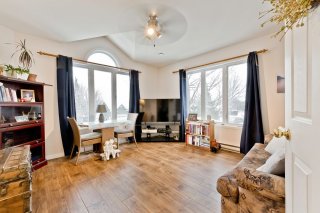 Bedroom
Bedroom  Bedroom
Bedroom  Bedroom
Bedroom  Bathroom
Bathroom  Bathroom
Bathroom  Bathroom
Bathroom  Backyard
Backyard  Backyard
Backyard  Backyard
Backyard  Backyard
Backyard  Back facade
Back facade  Frontage
Frontage  Frontage
Frontage  Frontage
Frontage  Frontage
Frontage  Frontage
Frontage 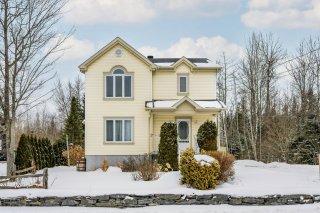 Exterior
Exterior  Aerial photo
Aerial photo 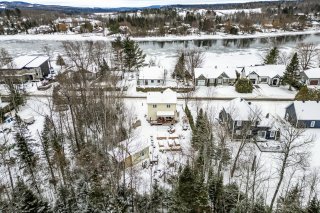 Aerial photo
Aerial photo  Aerial photo
Aerial photo  Aerial photo
Aerial photo  Aerial photo
Aerial photo  Aerial photo
Aerial photo  Aerial photo
Aerial photo  Aerial photo
Aerial photo  Aerial photo
Aerial photo 
Bedrooms 4
Bathrooms 2
Livable 150.1 PC
Year of construction 2006
419 Rue Bernard
Magog, QC J1X - MLS # 21409464
$599,000
Property Details
Description
Unique opportunity at the end of a dead-end street in the 2nd row of the Magog River. This beautiful and inviting cottage will delight you! It offers 4 bedrooms in all, including 3 upstairs, an open concept on the main floor, a central island in the kitchen and wood and ceramic floors. You'll find 2 full bathrooms, one fully renovated in the basement, and a powder room on the first level. The magnificent, large lot features a garage, a 2-level patio and outstanding landscaping. Not far from access to the river via a private park, you'll be delighted to be able to take to Lake Magog on your favorite watercraft. A must-see!
In the heart of a peaceful neighborhood, on the banks of
the majestic Magog River, lies this beautiful home. Nestled
on a vast 00,000-square-foot lot, this little corner of
paradise offers an exceptional natural setting, surrounded
by an abundance of mature trees that confer ideal privacy.
From the moment you arrive, you'll be greeted by the
cottage's understated elegance, with its detached garage, a
practical addition to this property. The original
landscaping features a patio, large garden, fire pit and
small pond.
The interior of the house is distinguished by its warm,
open-plan layout on the first floor. The spacious rooms are
bathed in natural light, creating a friendly, welcoming
atmosphere. Wood and ceramic floors bring a touch of
timeless elegance to every space.
The kitchen, equipped with modern appliances, is the heart
of the home, offering an ideal place to prepare meals while
staying connected with guests. Both the living room and
dining room benefit from large windows, allowing pleasant
views of the surrounding scenery.
Upstairs, 3 spacious bedrooms offer optimal comfort. The
master bedroom is a true sanctuary as it offers ample space
in addition to a walk-in closet, while the other 2 bedrooms
offer private spaces for family members or guests. The
spacious upstairs bathroom features a freestanding bathtub
and separate shower, creating the perfect space for
relaxation.
The basement offers a comfortable family room, an
additional bedroom, practical storage space, a large cold
room and a recently renovated full bathroom with modern
glass shower.
This exceptional cottage offers quality residential living,
combining the privacy of a wooded property with the
convenience of a riverfront location.
| BUILDING | |
|---|---|
| Type | Two or more storey |
| Style | Detached |
| Dimensions | 0x0 |
| Lot Size | 1471.9 MC |
| EXPENSES | |
|---|---|
| Municipal Taxes (2023) | $ 2680 / year |
| School taxes (2023) | $ 245 / year |
| ROOM DETAILS | |||
|---|---|---|---|
| Room | Dimensions | Level | Flooring |
| Hallway | 7.6 x 7.6 P | Ground Floor | Ceramic tiles |
| Living room | 17.3 x 13.4 P | Ground Floor | Wood |
| Kitchen | 13.9 x 10.7 P | Ground Floor | Ceramic tiles |
| Dining room | 12.3 x 12.9 P | Ground Floor | Ceramic tiles |
| Washroom | 10 x 6 P | Ground Floor | Ceramic tiles |
| Primary bedroom | 13 x 13 P | 2nd Floor | Flexible floor coverings |
| Bedroom | 9.3 x 10.10 P | 2nd Floor | Flexible floor coverings |
| Bedroom | 13 x 13 P | 2nd Floor | Flexible floor coverings |
| Bathroom | 8.8 x 13.7 P | 2nd Floor | Ceramic tiles |
| Family room | 17 x 14.5 P | Basement | Flexible floor coverings |
| Bedroom | 16 x 11.4 P | Basement | Flexible floor coverings |
| Bathroom | 11.1 x 6.9 P | Basement | |
| Cellar / Cold room | 5.10 x 12 P | Basement | Concrete |
| CHARACTERISTICS | |
|---|---|
| Landscaping | Land / Yard lined with hedges, Patio, Landscape |
| Cupboard | Melamine |
| Heating system | Electric baseboard units |
| Water supply | Municipality |
| Heating energy | Electricity |
| Windows | PVC |
| Foundation | Poured concrete |
| Garage | Detached |
| Siding | Vinyl |
| Distinctive features | Water access, Cul-de-sac, Navigable |
| Proximity | Park - green area, Bicycle path |
| Bathroom / Washroom | Seperate shower |
| Basement | Finished basement |
| Parking | Outdoor, Garage |
| Sewage system | Municipal sewer |
| Roofing | Asphalt shingles |
| Topography | Flat |
| Zoning | Residential |
| Equipment available | Ventilation system, Wall-mounted heat pump |
| Driveway | Asphalt |


