405 Boul. Seigneurial O., Saint-Bruno-de-Montarville, QC J3V5N6 $369,000

Frontage
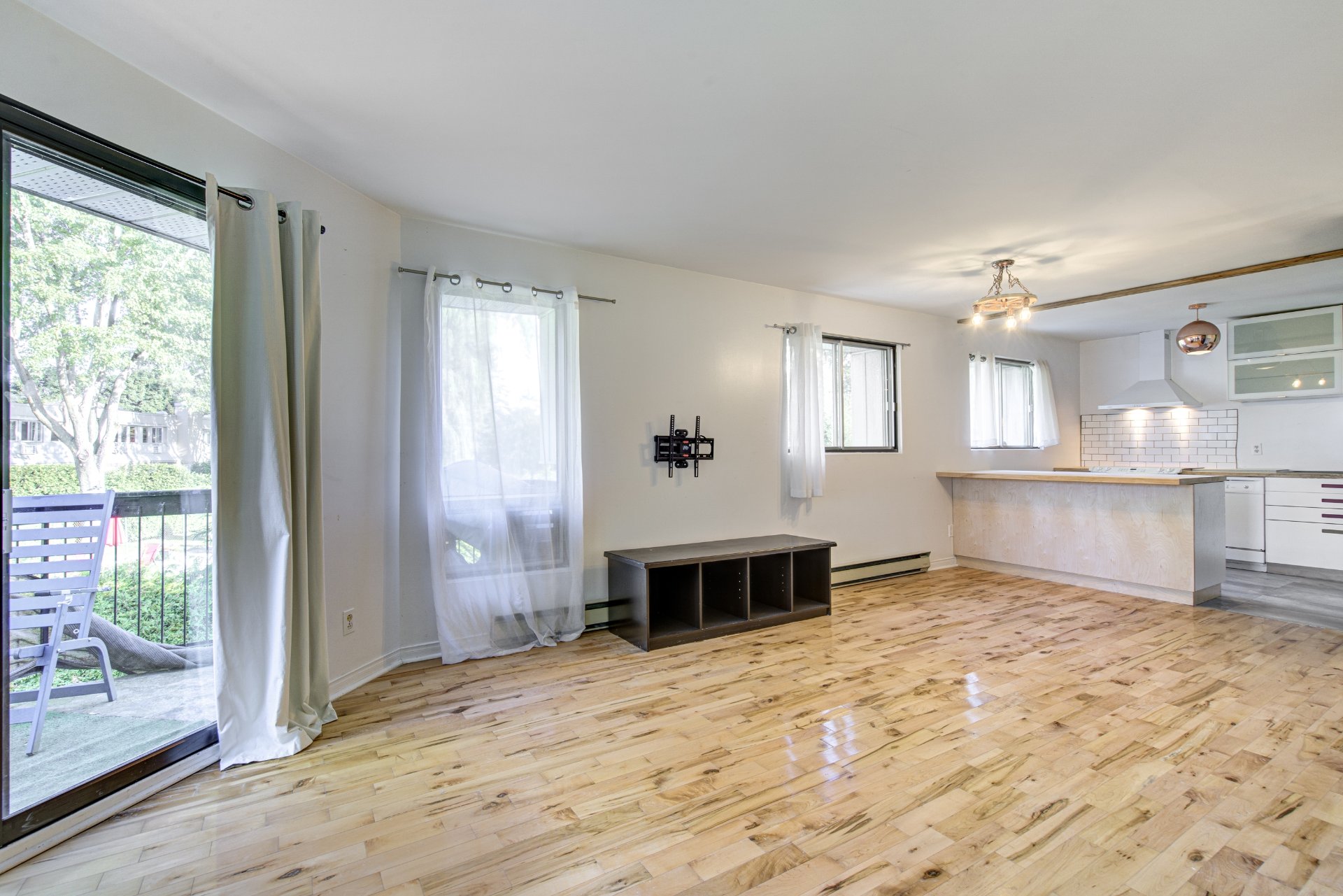
Overall View
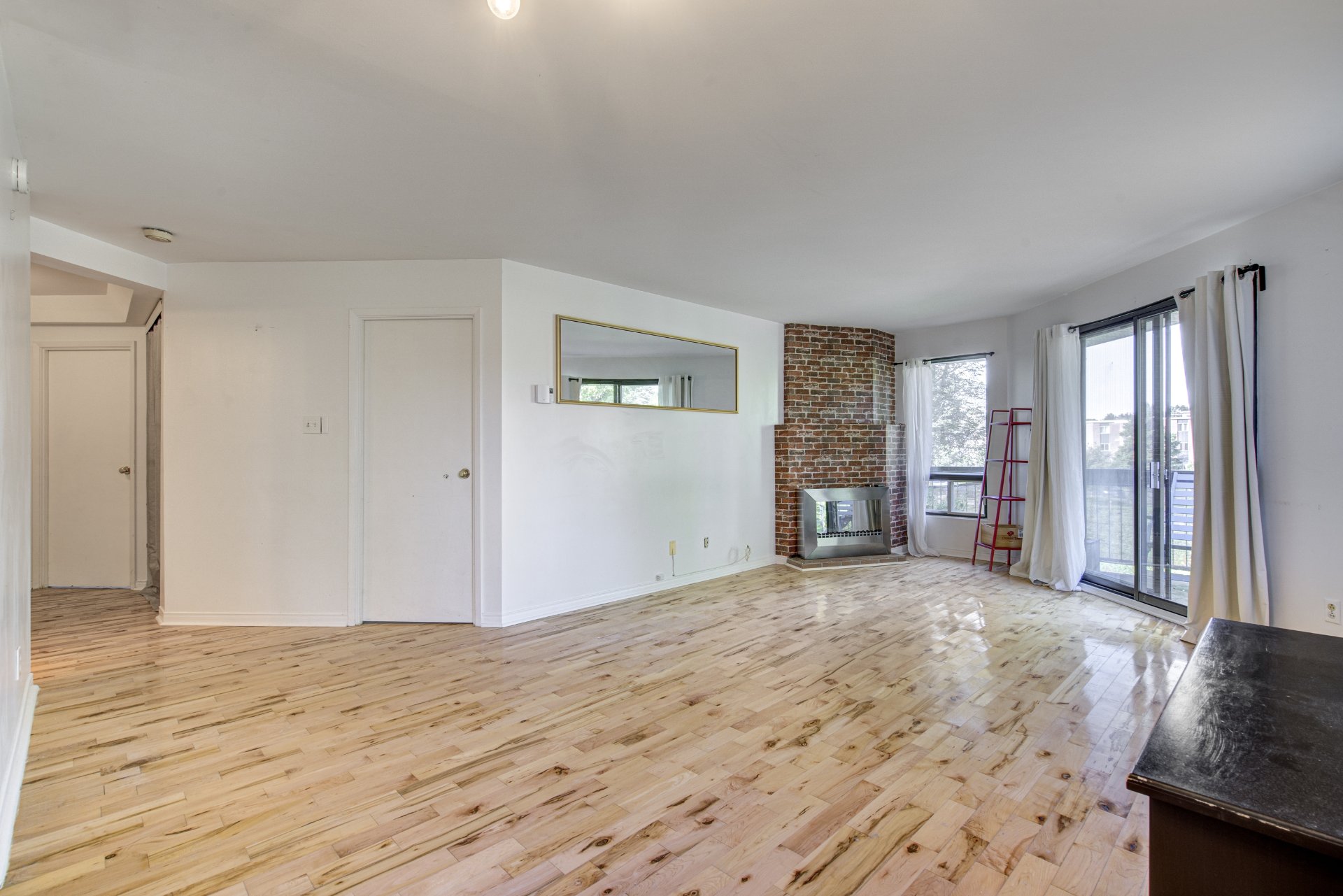
Living room
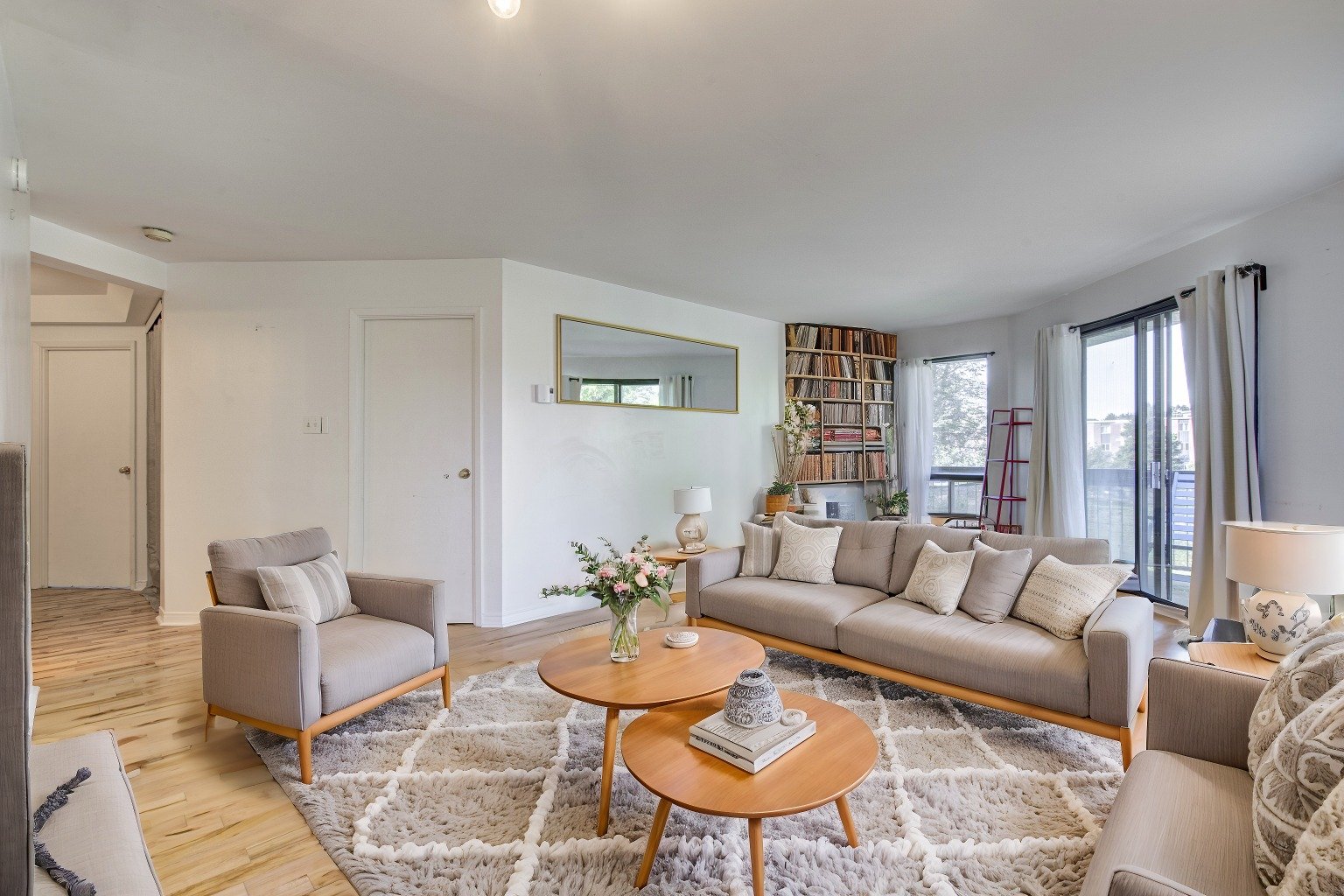
Living room
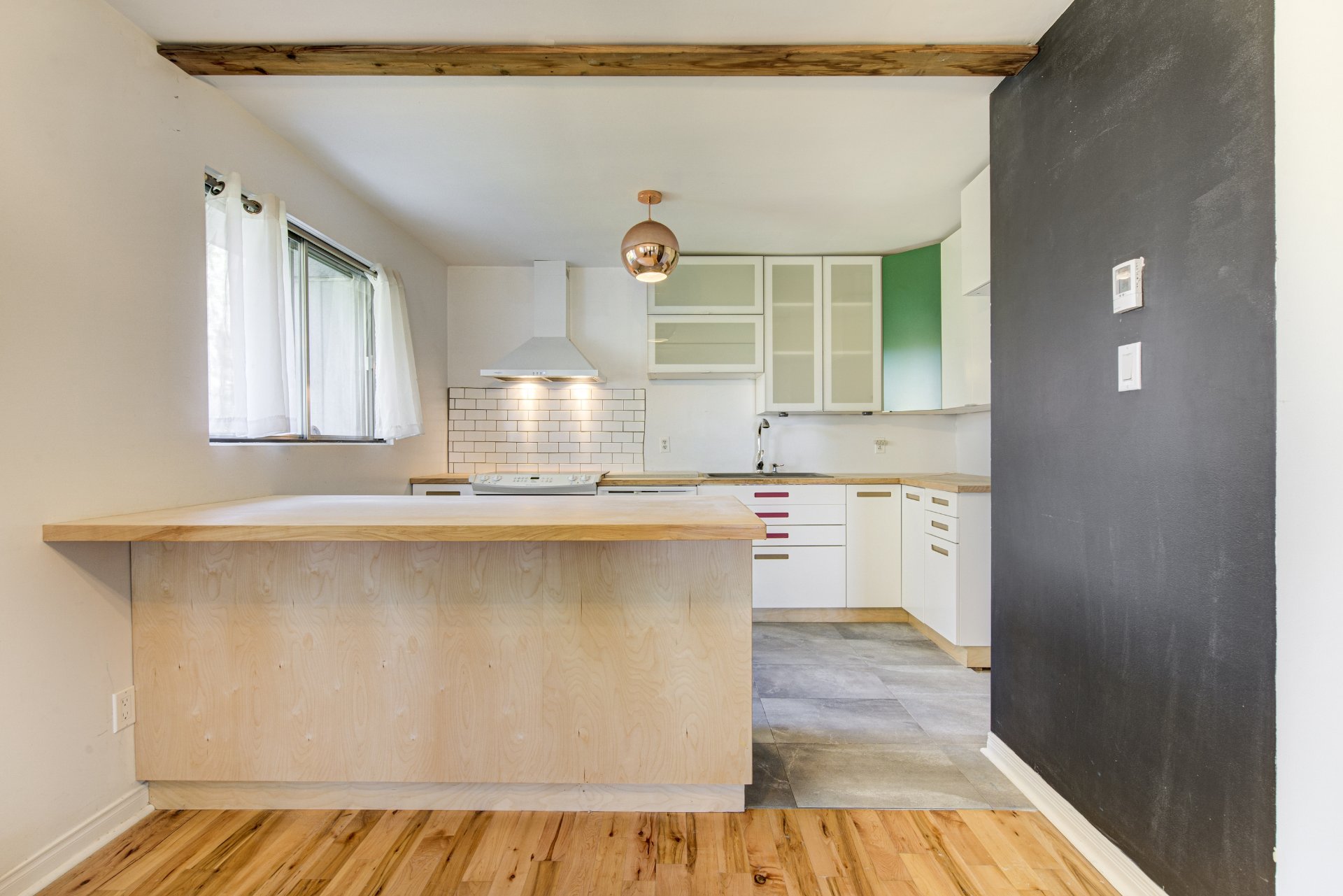
Kitchen
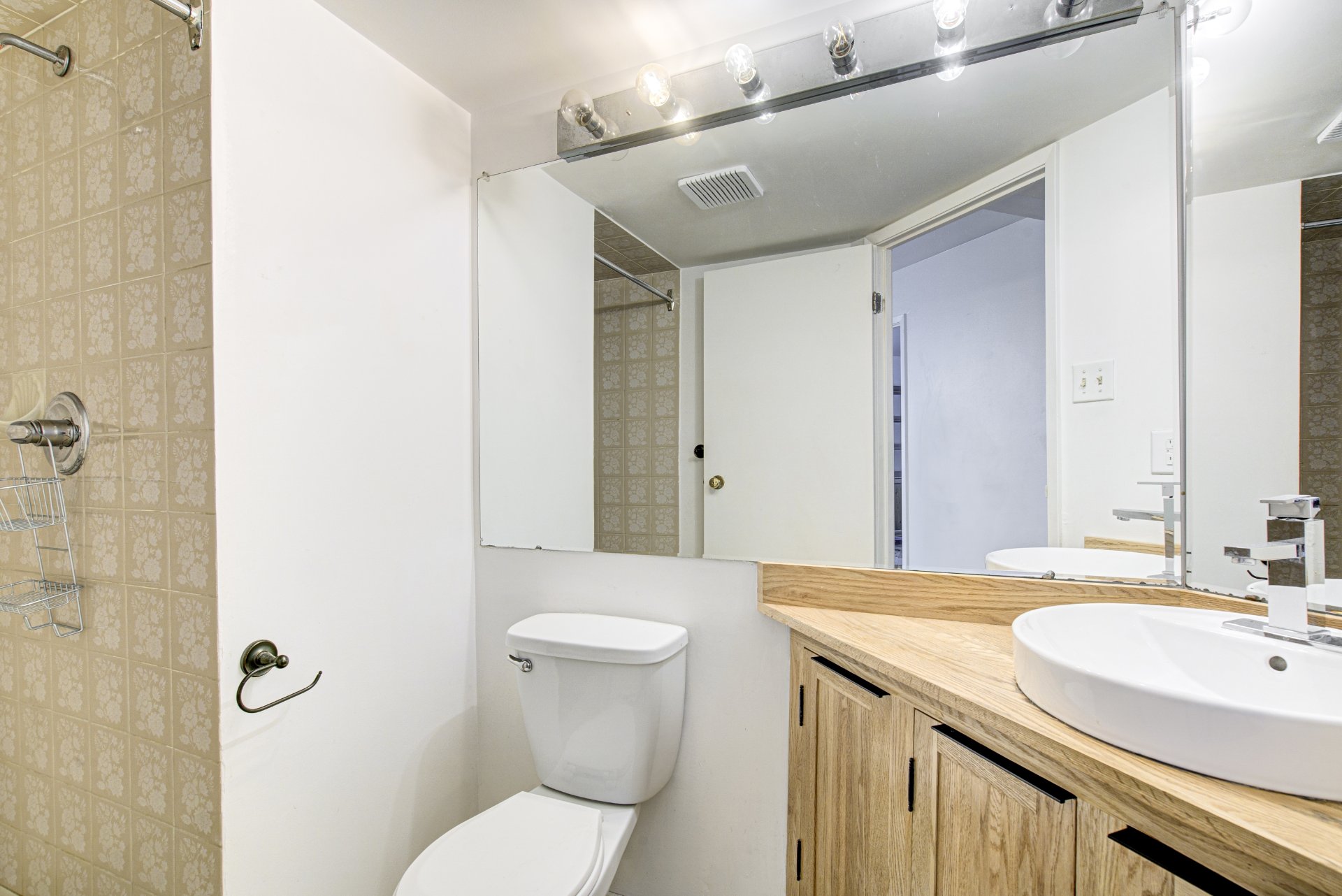
Bathroom
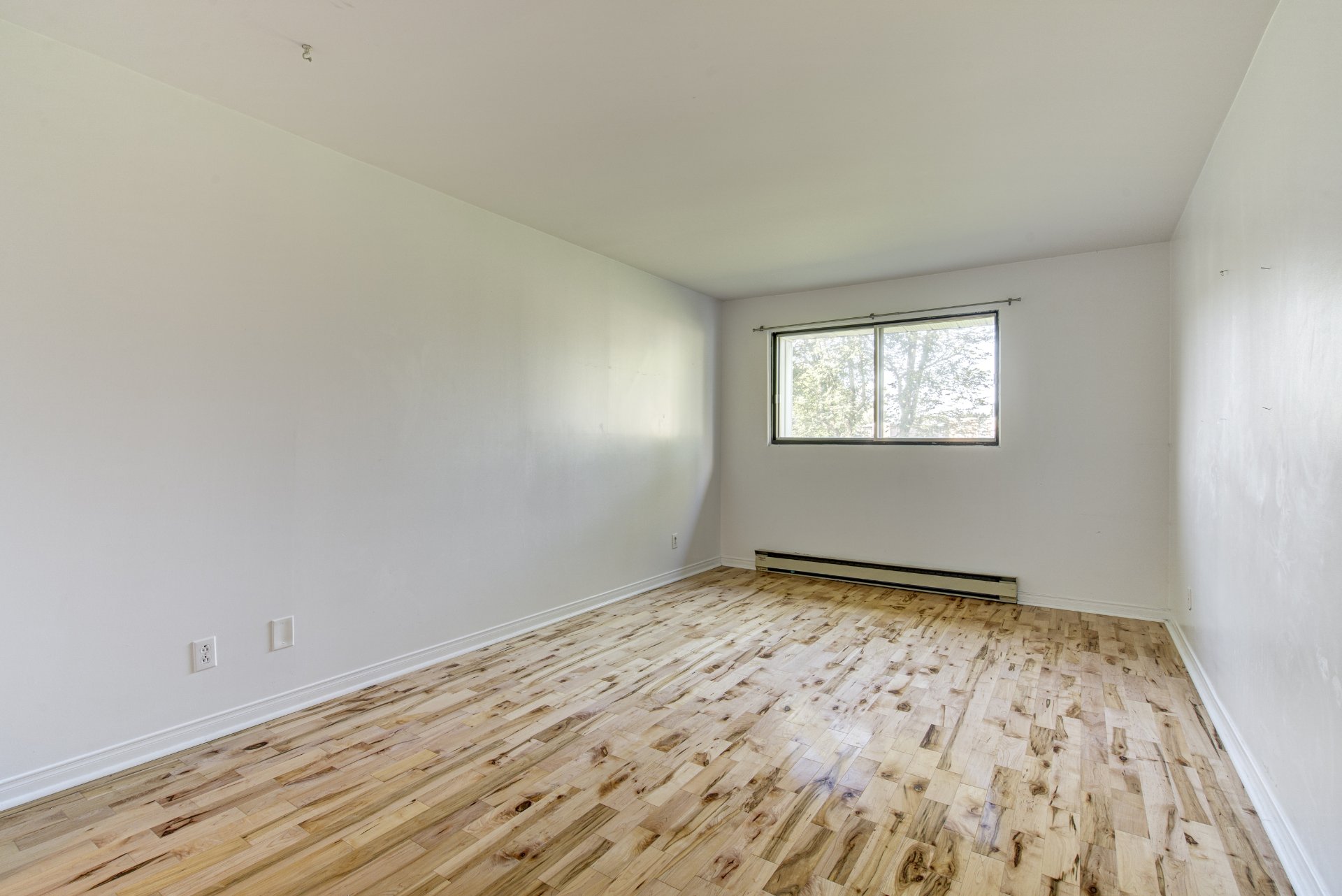
Primary bedroom

Ensuite bathroom
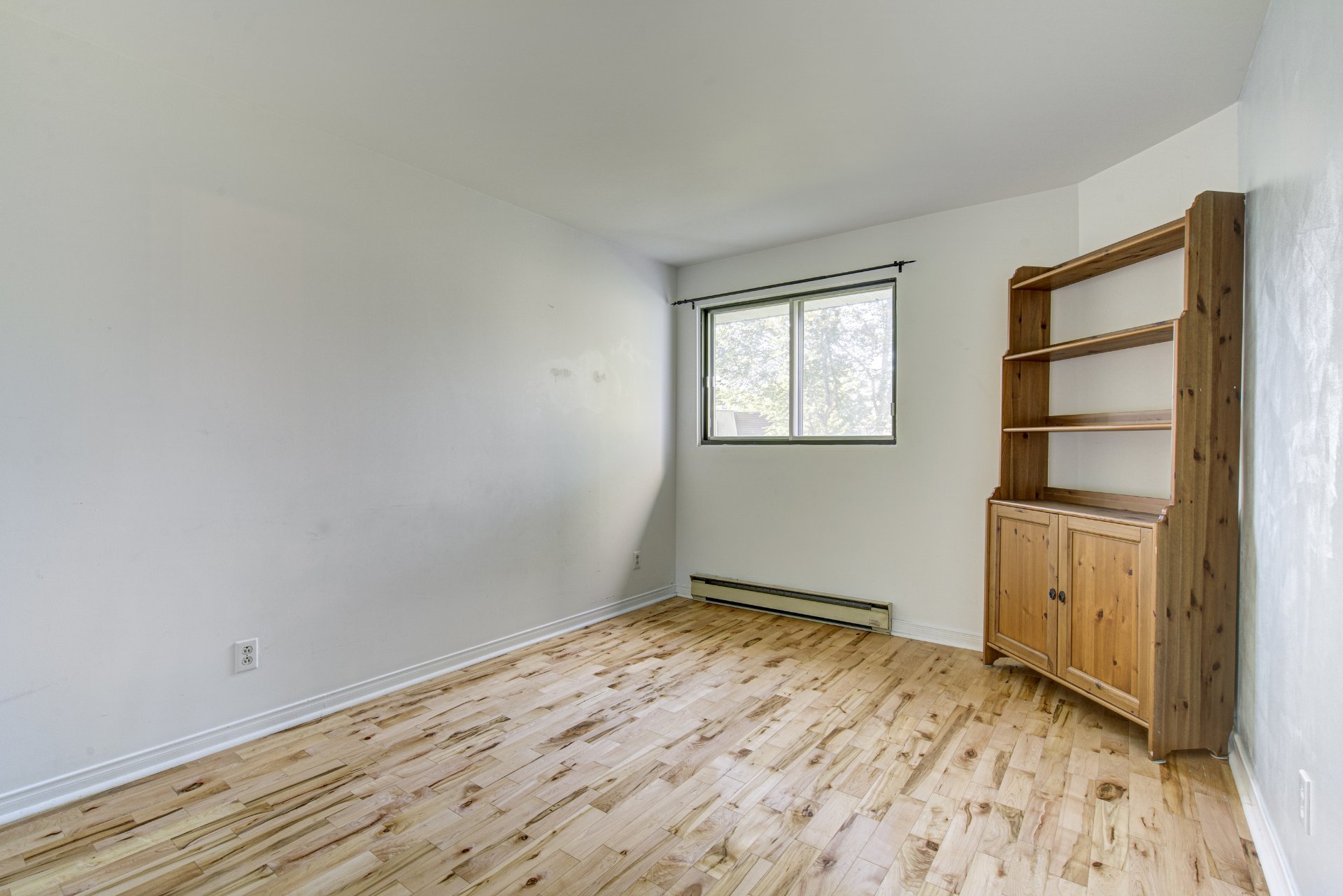
Bedroom
|
|
Description
Prime location: bright corner unit in the heart of St-Bruno, near highways 116/30, buses, and the train station. Open-concept living and dining area with hardwood floors and a large balcony. Renovated kitchen with wood countertops, heated floors, large island, and storage. Master bedroom with walk-in closet and private bath. Second bedroom, full bathroom, and laundry room with extra storage. Includes basement storage (#208), outdoor parking (#3), and a heated outdoor pool.
Welcome to this stunning corner unit in the heart of
St-Bruno, offering unmatched convenience near highways 116
and 30, bus routes, and the train station. Step into a
bright, open-concept living and dining area with hardwood
floors, seamlessly connected to a large balcony, perfect
for outdoor relaxation.
The renovated kitchen is a true highlight, featuring wood
countertops, heated floors, abundant storage, and a
spacious kitchen island that provides plenty of room for
cooking and entertaining. This kitchen is both functional
and stylish, serving as the heart of the home.
The master bedroom is a peaceful retreat with a walk-in
closet and a private bathroom. The second bedroom is
generously sized, and the additional full bathroom is
equipped with a ceramic shower. Inside the unit, you'll
find a convenient laundry room that also offers extra
storage space.
Additional amenities include a separate basement storage
unit (#208) and an outdoor parking space (#3). To top it
all off, the complex features a heated outdoor pool,
perfect for enjoying the summer months. This condo
beautifully blends comfort, modern design, and a prime
location, A place to call home in the making.
Nearby:
Saint-Bruno train station, IGA Saint-Bruno, Metro
Saint-Bruno, Promenades Saint-Bruno, IKEA, Polyclinique
Saint-Bruno, Saint-Bruno Medical Center, Mont Saint-Bruno,
Garderie L'Ourson de Saint-Bruno, CPE Les Coccinelles de
Saint-Bruno, École secondaire du Mont-Bruno, École De
Montarville, École De La Mosaïque, Parc Duquesne, Parc
Marie-Victorin, Highway 116, Highway 30.
St-Bruno, offering unmatched convenience near highways 116
and 30, bus routes, and the train station. Step into a
bright, open-concept living and dining area with hardwood
floors, seamlessly connected to a large balcony, perfect
for outdoor relaxation.
The renovated kitchen is a true highlight, featuring wood
countertops, heated floors, abundant storage, and a
spacious kitchen island that provides plenty of room for
cooking and entertaining. This kitchen is both functional
and stylish, serving as the heart of the home.
The master bedroom is a peaceful retreat with a walk-in
closet and a private bathroom. The second bedroom is
generously sized, and the additional full bathroom is
equipped with a ceramic shower. Inside the unit, you'll
find a convenient laundry room that also offers extra
storage space.
Additional amenities include a separate basement storage
unit (#208) and an outdoor parking space (#3). To top it
all off, the complex features a heated outdoor pool,
perfect for enjoying the summer months. This condo
beautifully blends comfort, modern design, and a prime
location, A place to call home in the making.
Nearby:
Saint-Bruno train station, IGA Saint-Bruno, Metro
Saint-Bruno, Promenades Saint-Bruno, IKEA, Polyclinique
Saint-Bruno, Saint-Bruno Medical Center, Mont Saint-Bruno,
Garderie L'Ourson de Saint-Bruno, CPE Les Coccinelles de
Saint-Bruno, École secondaire du Mont-Bruno, École De
Montarville, École De La Mosaïque, Parc Duquesne, Parc
Marie-Victorin, Highway 116, Highway 30.
Inclusions: Stove and dishwasher included without warranty. Shelf in the laundry room and shelf in the locker.
Exclusions : N/A
| BUILDING | |
|---|---|
| Type | Apartment |
| Style | Detached |
| Dimensions | 0x0 |
| Lot Size | 2875.44 PC |
| EXPENSES | |
|---|---|
| Energy cost | $ 940 / year |
| Co-ownership fees | $ 6012 / year |
| Municipal Taxes (2024) | $ 1983 / year |
| School taxes (2024) | $ 173 / year |
|
ROOM DETAILS |
|||
|---|---|---|---|
| Room | Dimensions | Level | Flooring |
| Hallway | 4.6 x 6.5 P | 2nd Floor | Ceramic tiles |
| Laundry room | 6.5 x 9.11 P | 2nd Floor | Linoleum |
| Primary bedroom | 18.9 x 10.5 P | 2nd Floor | Wood |
| Bathroom | 4.11 x 7.4 P | 2nd Floor | Linoleum |
| Bathroom | 4.11 x 9.5 P | 2nd Floor | Ceramic tiles |
| Bedroom | 13.8 x 9.8 P | 2nd Floor | Wood |
| Living room | 21.8 x 13.0 P | 2nd Floor | Wood |
| Kitchen | 9.3 x 11.11 P | 2nd Floor | Ceramic tiles |
|
CHARACTERISTICS |
|
|---|---|
| Heating system | Electric baseboard units |
| Water supply | Municipality |
| Heating energy | Electricity |
| Windows | Aluminum |
| Rental appliances | Water heater |
| Siding | Brick |
| Pool | Inground |
| Proximity | Highway, Golf, Hospital, Park - green area, High school, Public transport, Bicycle path, Alpine skiing, Daycare centre |
| Bathroom / Washroom | Adjoining to primary bedroom |
| Parking | Outdoor |
| Sewage system | Municipal sewer |
| View | Other |
| Zoning | Residential |
| Cupboard | Thermoplastic |
| Driveway | Asphalt |
| Restrictions/Permissions | For autonomous people, Smoking not allowed |
| Cadastre - Parking (included in the price) | Driveway |
| Available services | Outdoor pool |
| Distinctive features | Corner unit |