3920 Rue Berri, Montréal (Le Plateau-Mont-Royal), QC H2L4H1 $2,100/M
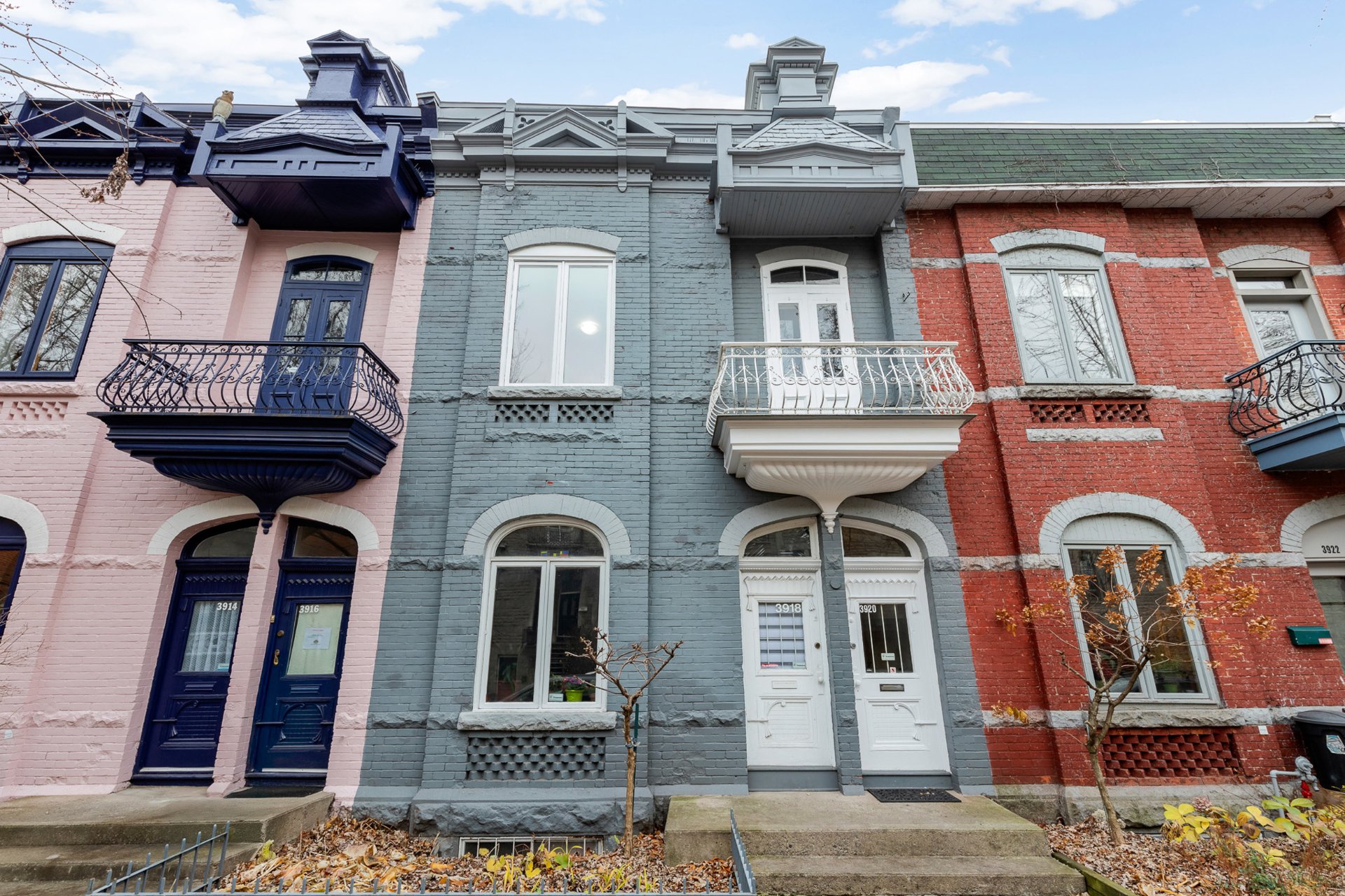
Frontage
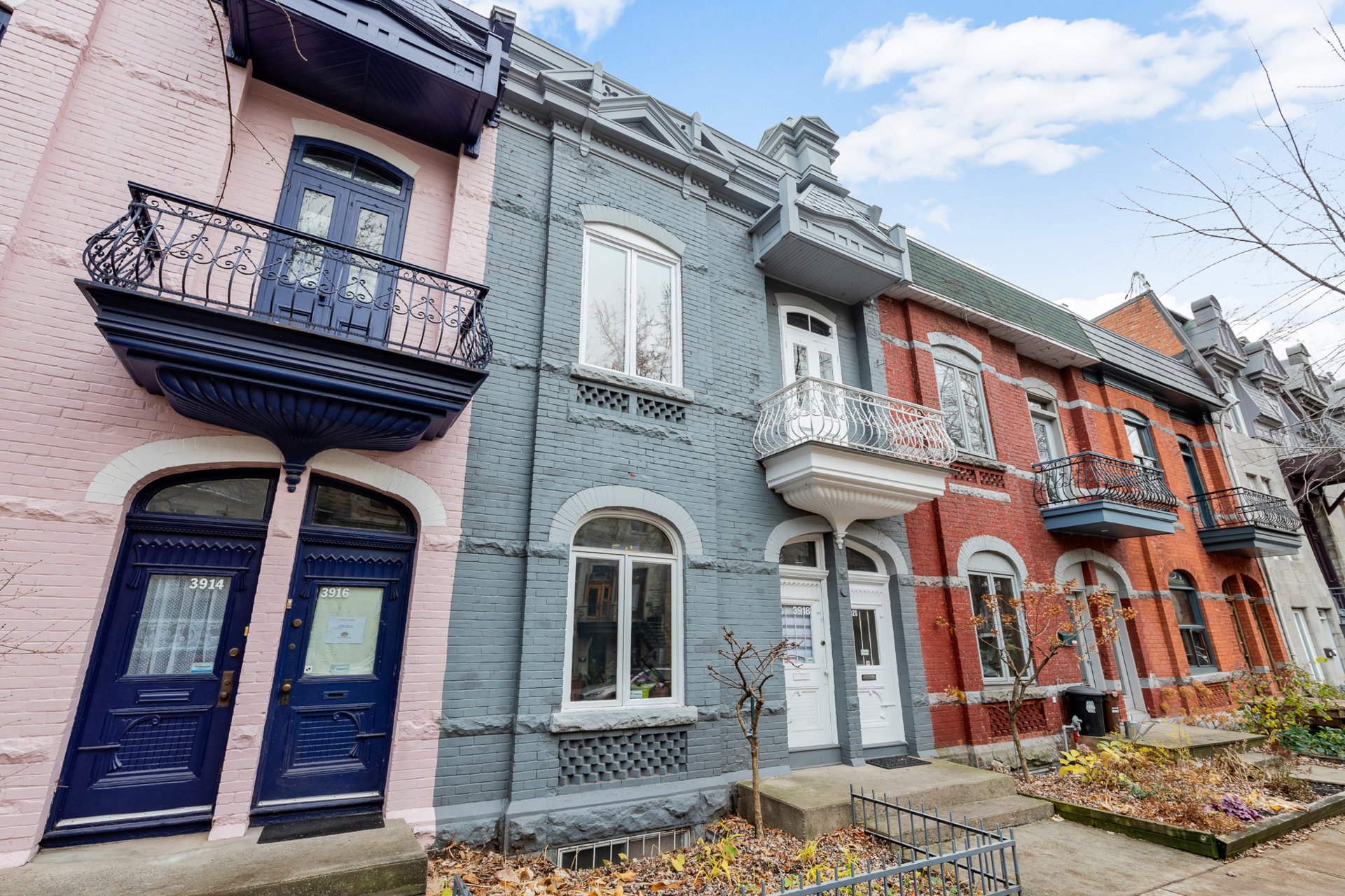
Frontage
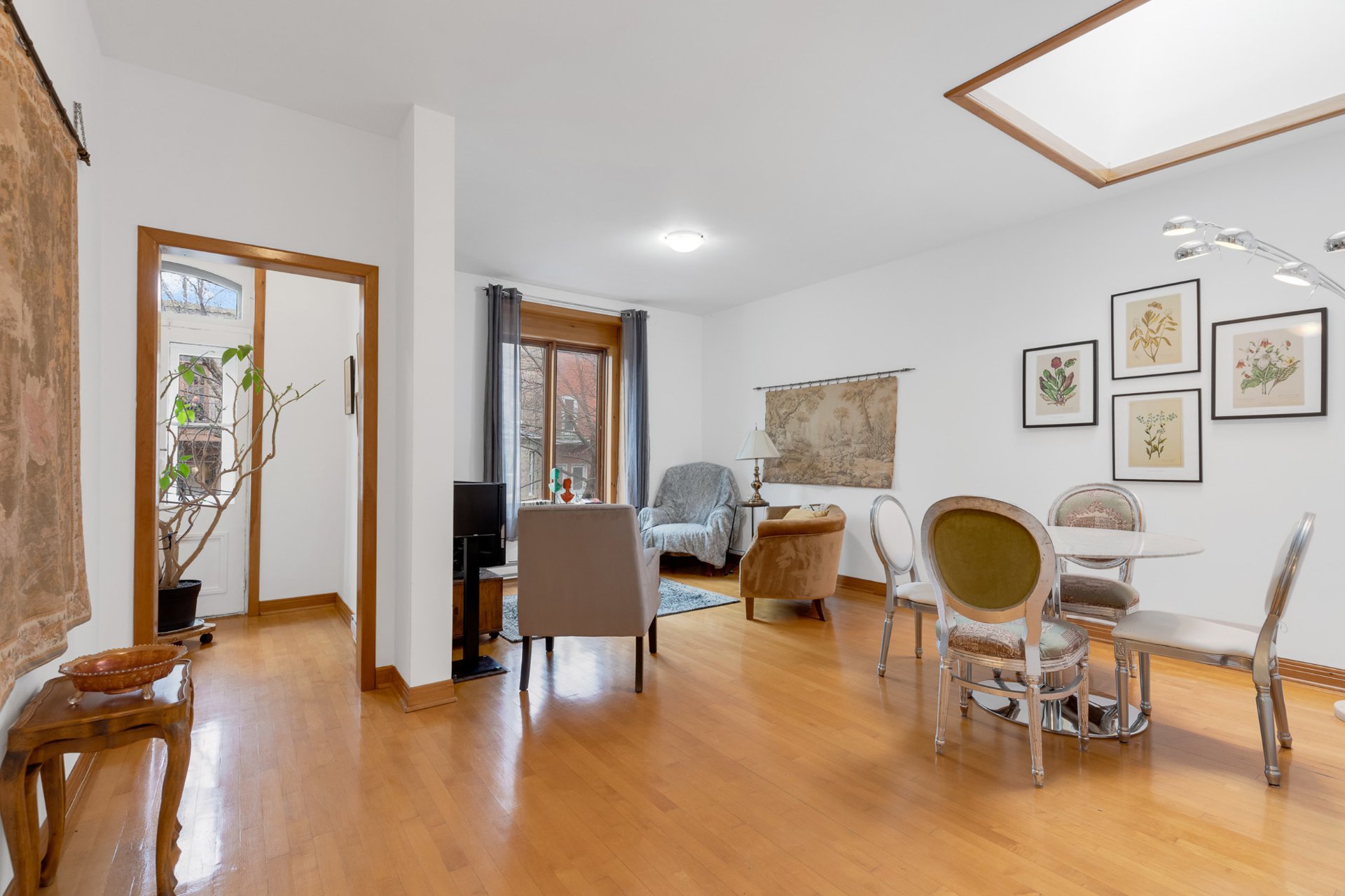
Overall View
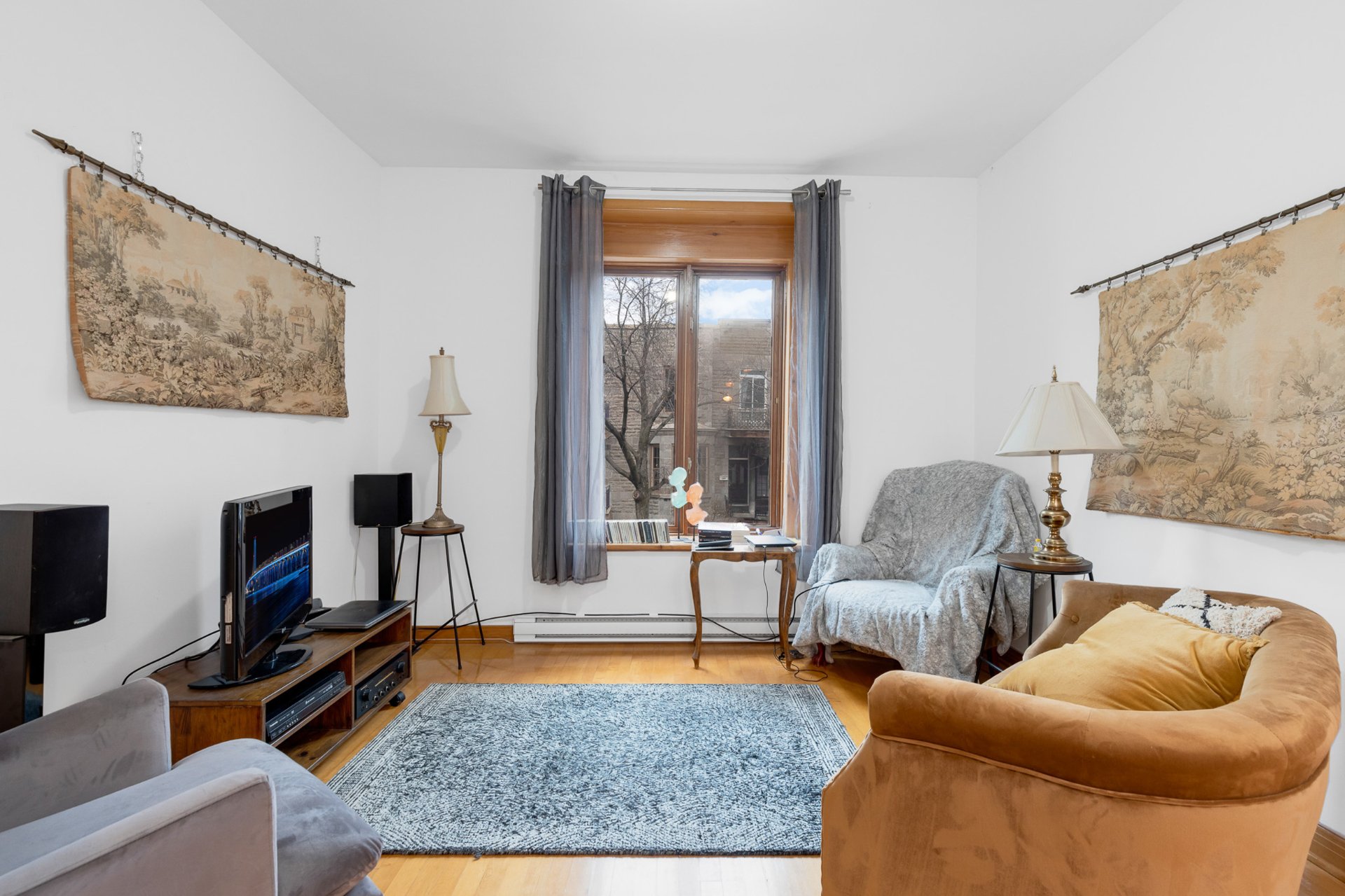
Living room
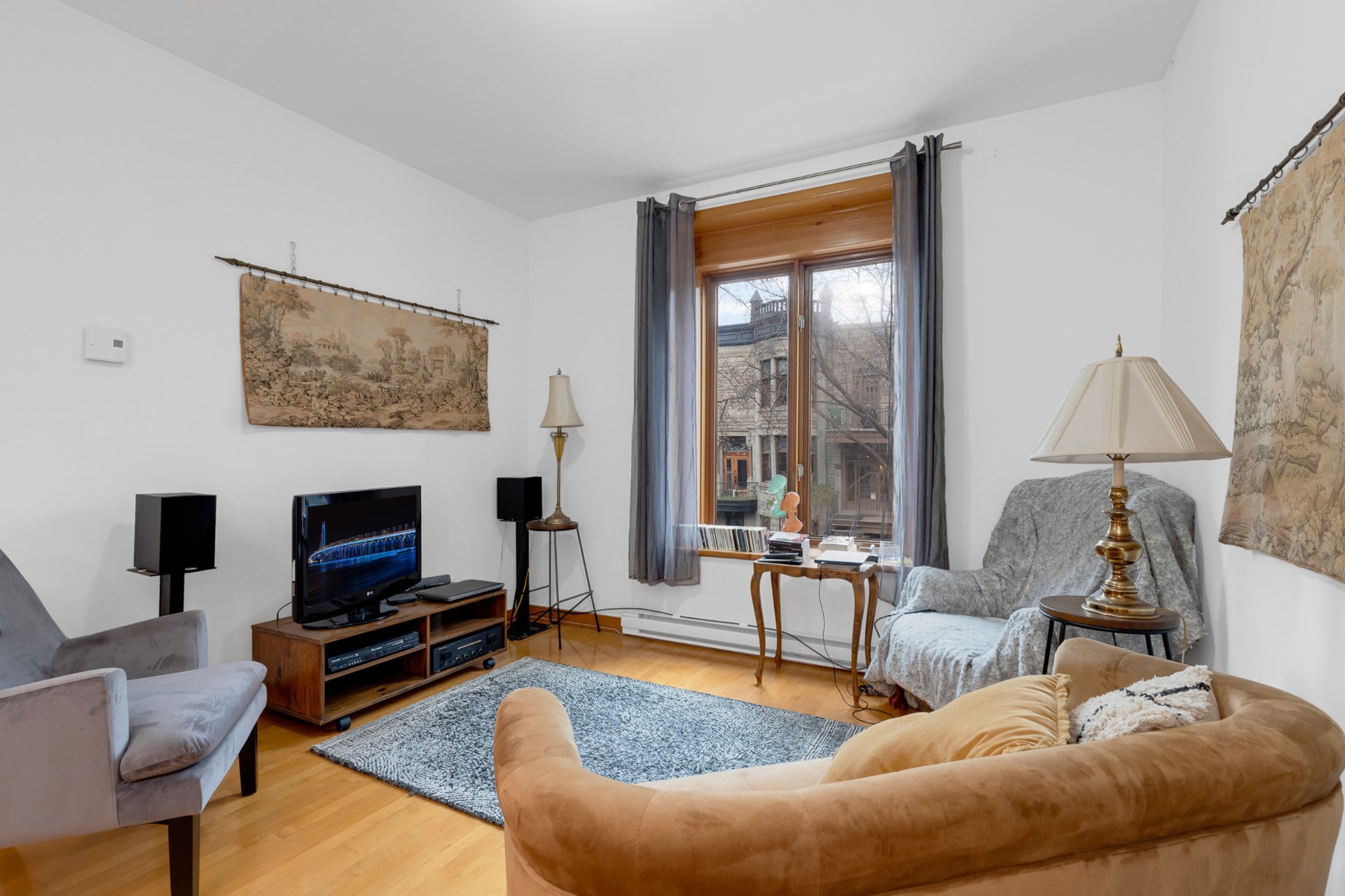
Living room
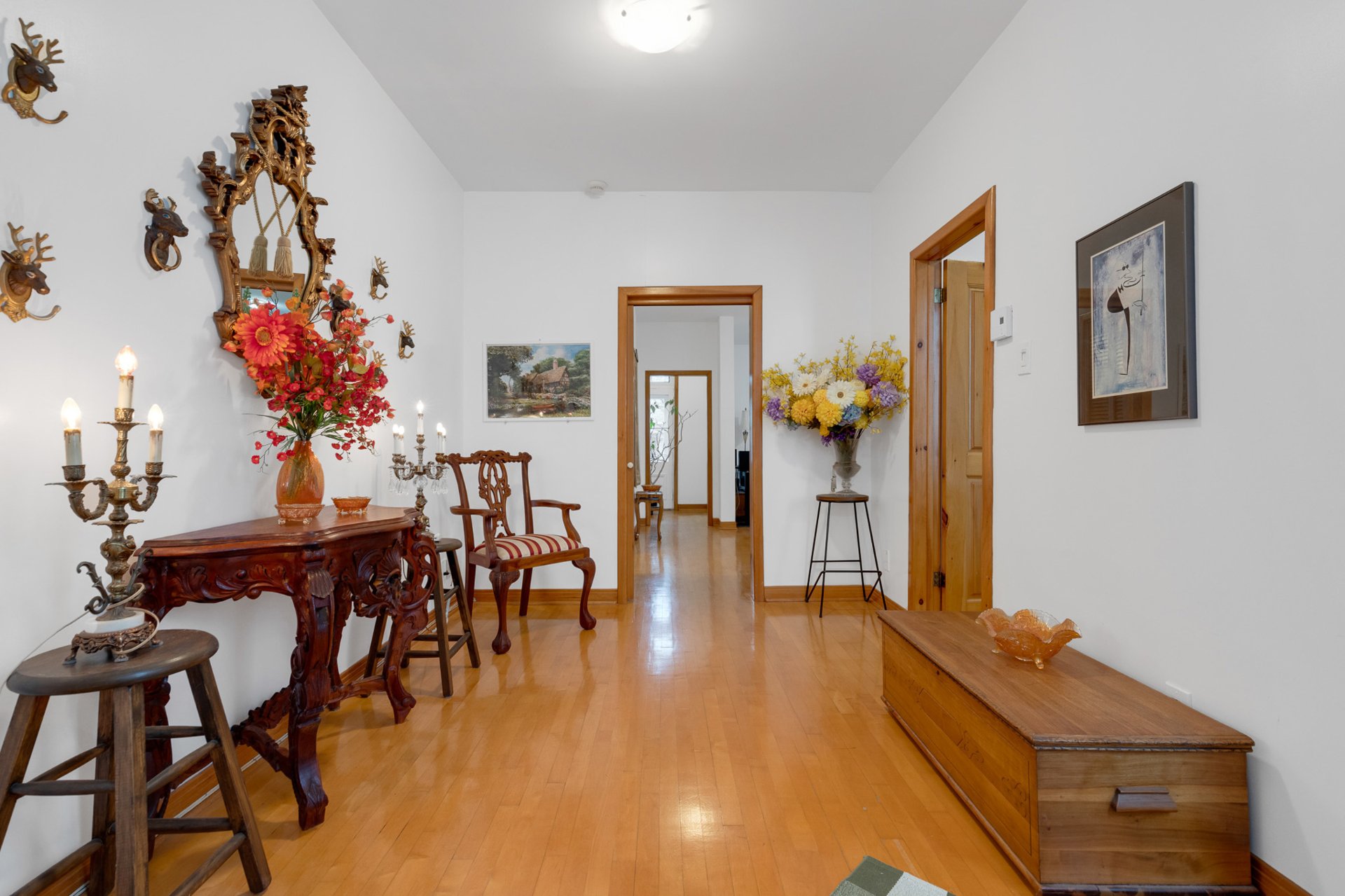
Living room
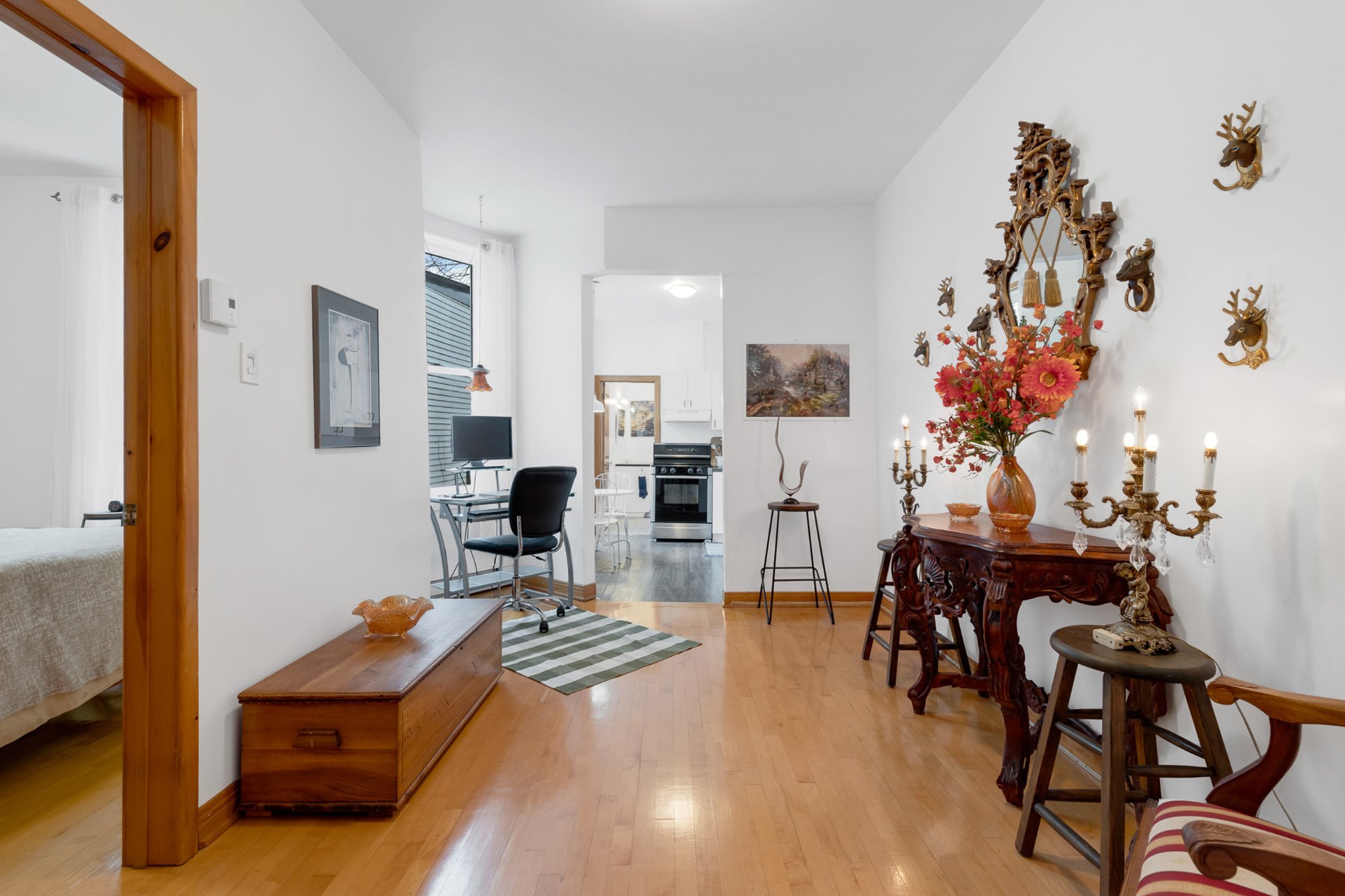
Den
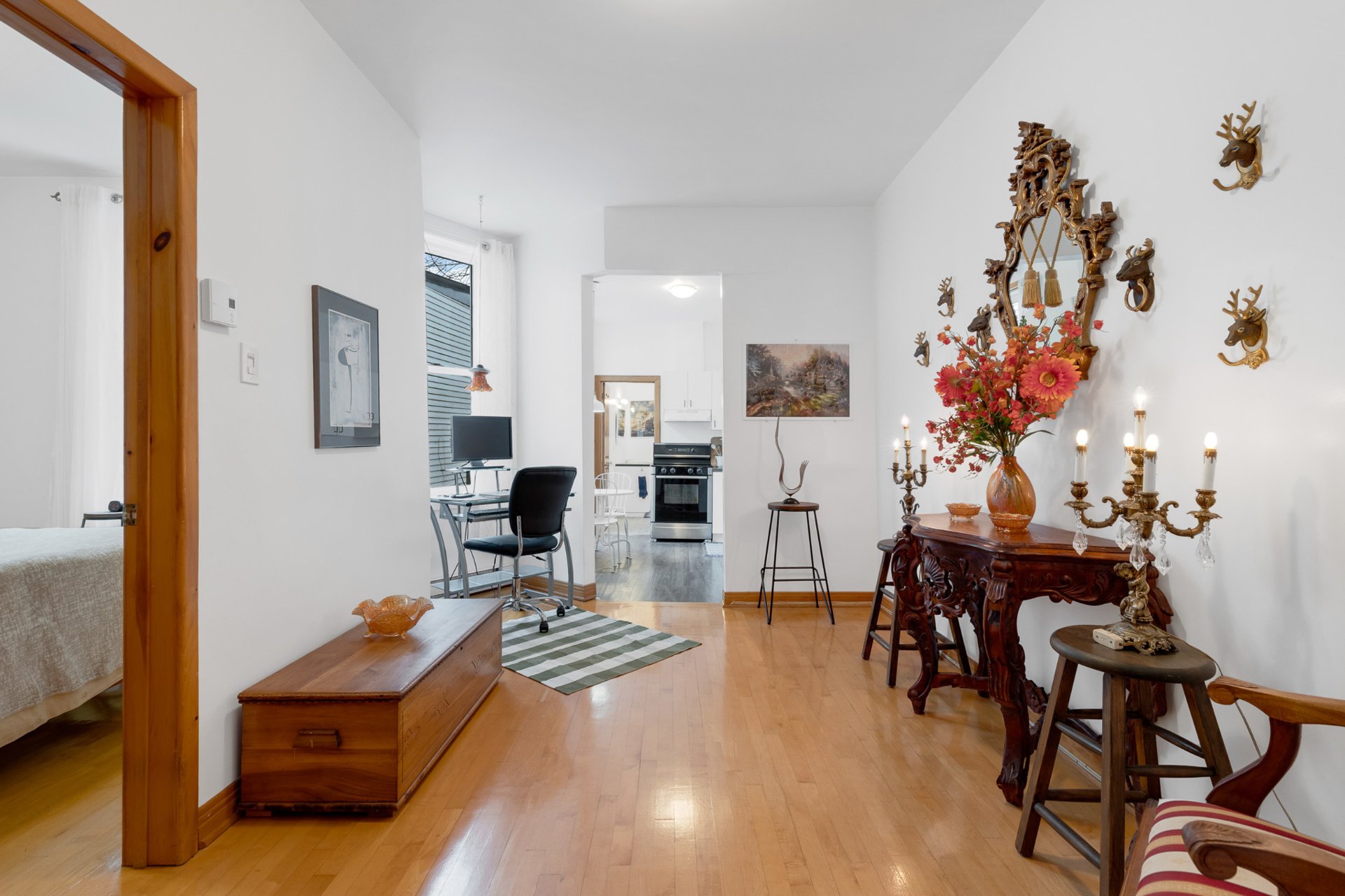
Den
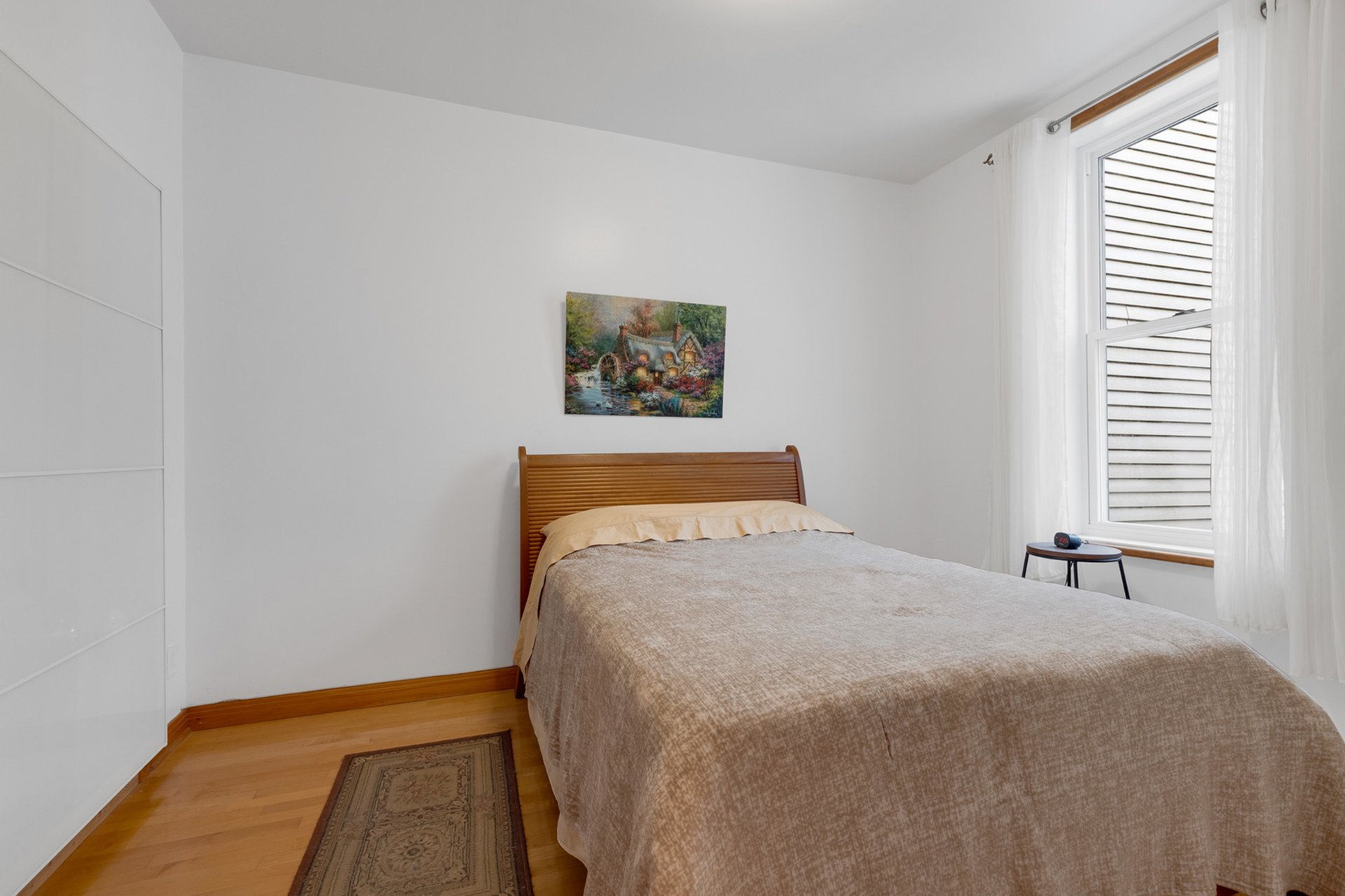
Primary bedroom
|
|
Description
Located in the vibrant Plateau Mont-Royal, this apartment is ideal for singles, couples, or young professionals. It has two bedrooms, one of which is small and perfect for an office or creative space. The living room is spacious enough to set up both a living and dining area, and there's a dining room or den near the kitchen. With its great layout and unbeatable location, it's a perfect place to call home.
1/ Pets are not allowed.2/ Non-smoking condominium: no
cannabis, no cultivation, no electronic cigarettes.3/ The
Promise to lease is subject to the verification of the
credit file by the landlord or the submission of the
following documents: passport, Canadian work and/or study
permit, proof of enrollment in a university program, or
proof of income.4/ The tenant must provide written proof of
$2,000,000 liability insurance no later than the signing of
the lease.5/ No lease termination is allowed without prior
consultation with the owner. No Airbnb-type rentals,
subletting, or property exchanges are permitted.6/ A
cleaning fee of $250 will be charged to the tenant 30 days
before the end of the lease if deemed necessary by the
landlord.7/ A $100 deposit is required upon key handover.
Any loss will be charged to the tenant. The deposit will be
refunded at the end of the lease.8/ Any damage to the
property caused by the tenant will be their responsibility.
Repairs due to normal wear and tear will be the landlord's
responsibility.9/ Rent payment must be made via Interac
transfer.10/ The condominium rules and declaration are
attached to the lease.
cannabis, no cultivation, no electronic cigarettes.3/ The
Promise to lease is subject to the verification of the
credit file by the landlord or the submission of the
following documents: passport, Canadian work and/or study
permit, proof of enrollment in a university program, or
proof of income.4/ The tenant must provide written proof of
$2,000,000 liability insurance no later than the signing of
the lease.5/ No lease termination is allowed without prior
consultation with the owner. No Airbnb-type rentals,
subletting, or property exchanges are permitted.6/ A
cleaning fee of $250 will be charged to the tenant 30 days
before the end of the lease if deemed necessary by the
landlord.7/ A $100 deposit is required upon key handover.
Any loss will be charged to the tenant. The deposit will be
refunded at the end of the lease.8/ Any damage to the
property caused by the tenant will be their responsibility.
Repairs due to normal wear and tear will be the landlord's
responsibility.9/ Rent payment must be made via Interac
transfer.10/ The condominium rules and declaration are
attached to the lease.
Inclusions: Stove, Fridge, Washer, Dryer
Exclusions : Hydroelectricity , Internet, tenant insurance.
| BUILDING | |
|---|---|
| Type | Apartment |
| Style | Attached |
| Dimensions | 0x0 |
| Lot Size | 0 |
| EXPENSES | |
|---|---|
| Energy cost | $ 1020 / year |
|
ROOM DETAILS |
|||
|---|---|---|---|
| Room | Dimensions | Level | Flooring |
| Bedroom | 9.4 x 12.0 P | Ground Floor | Wood |
| Bathroom | 11.1 x 8.6 P | Ground Floor | Ceramic tiles |
| Kitchen | 8.9 x 13.3 P | Ground Floor | Wood |
| Den | 13.5 x 8.8 P | Ground Floor | Wood |
| Home office | 7.2 x 6.3 P | Ground Floor | Wood |
| Living room | 11.5 x 18.2 P | Ground Floor | Wood |
|
CHARACTERISTICS |
|
|---|---|
| Water supply | Municipality |
| Proximity | Public transport |
| Sewage system | Municipal sewer |
| Restrictions/Permissions | Smoking not allowed, No pets allowed |