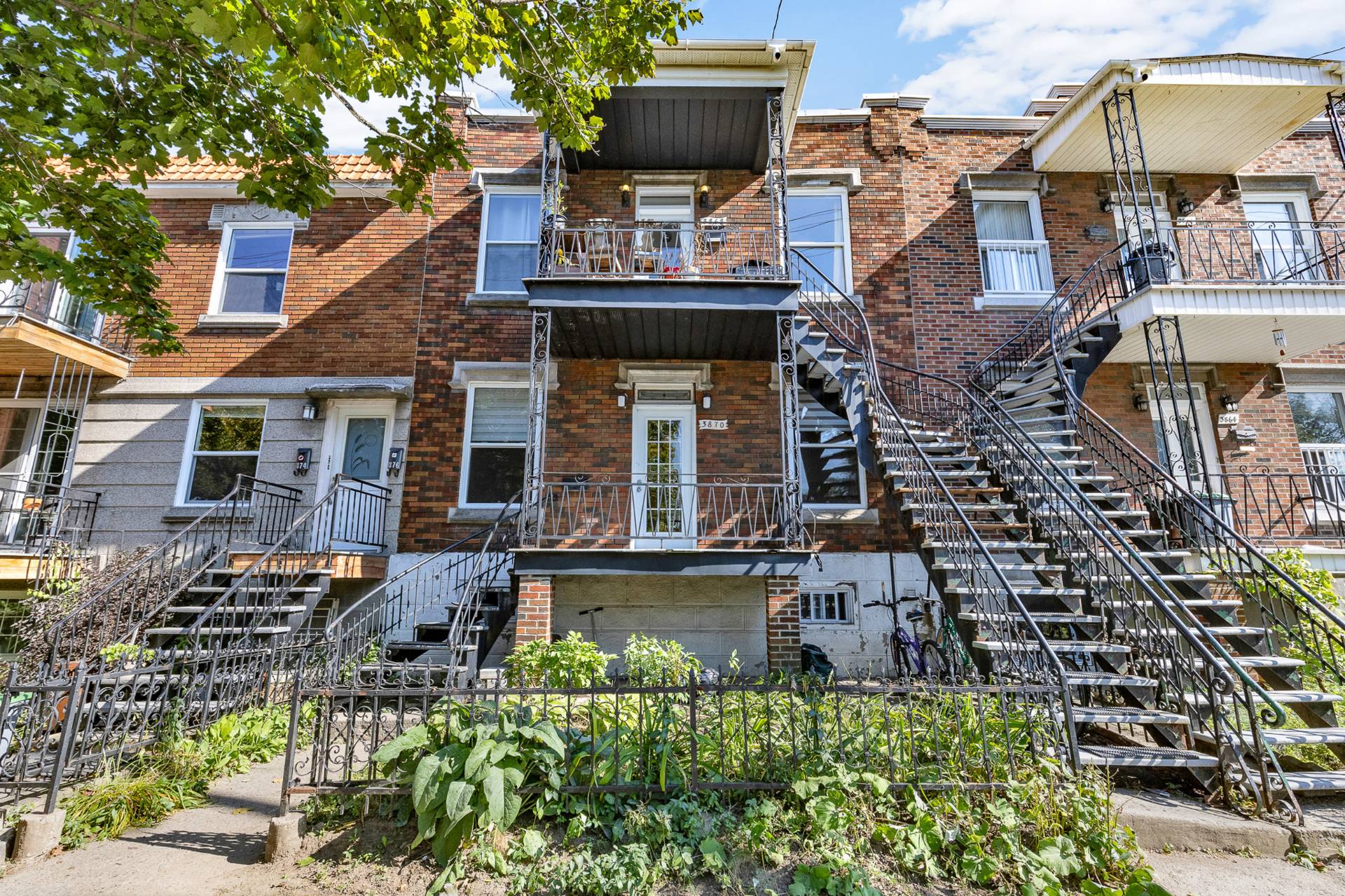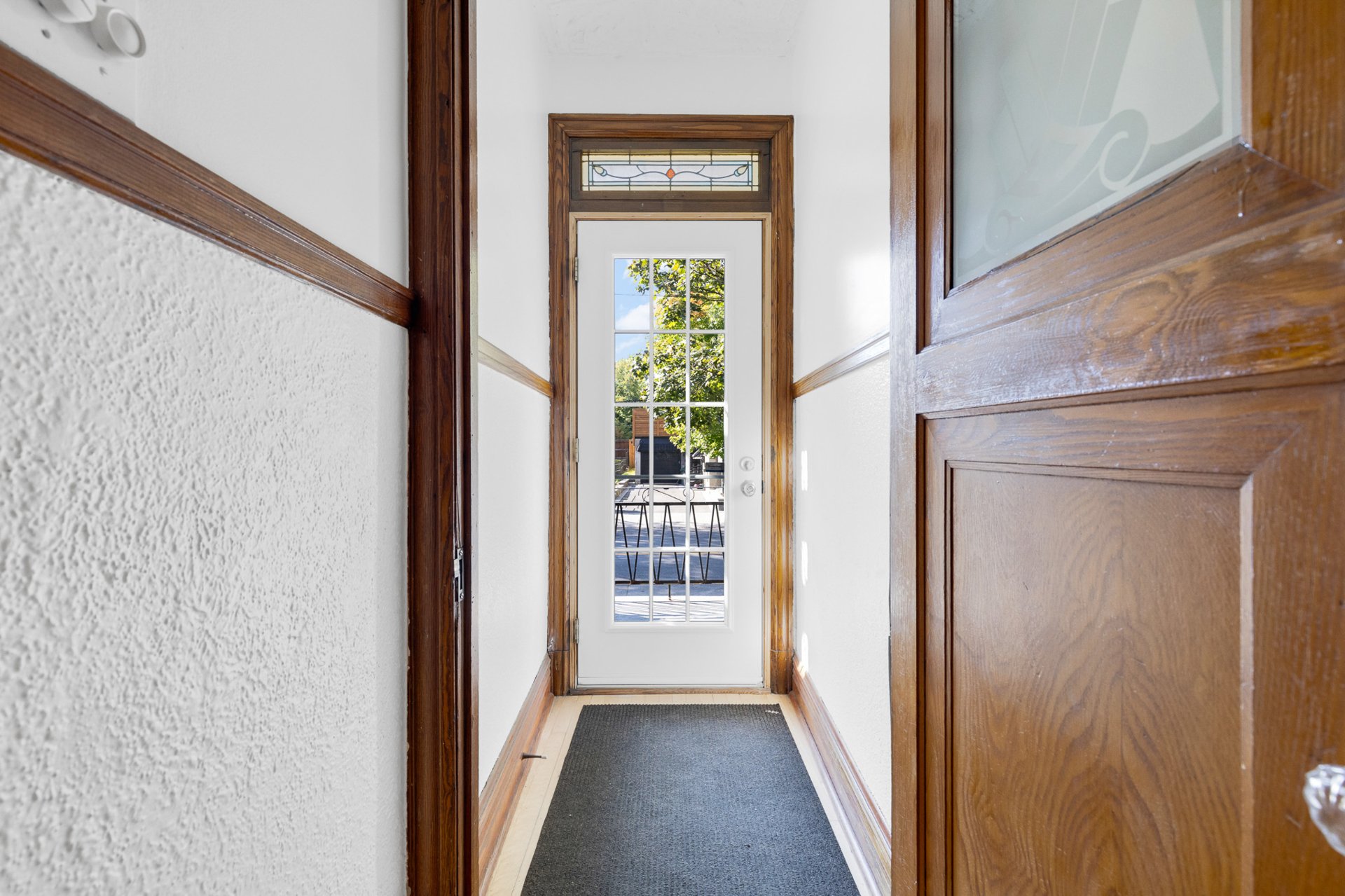3868 Rue Dandurand, Montréal (Rosemont, QC H1X1P4 $900,000

Frontage

Overall View

Corridor

Hallway

Living room

Dining room

Corridor

Kitchen

Kitchen
|
|
Description
Magnificent opportunity to acquire an owner-occupied duplex in a superb area of Rosemont. Close to the Botanical Gardens and Parc Maisonneuve, as well as the Pie-IX BRT to the Pie-IX metro station. Ground floor with 2 bedrooms + basement with 1 bedroom available to the buyer, as well as a lovely courtyard with parking (sliding door). 2 bathrooms for the main floor + family room in basement. Workshop with access to garden + mechanical room. The second floor, 3868, is rented for $1300 per month. Who has the chance to become a homeowner this fall 2024? Welcome to Rosemont!
Inclusions: fictures
Exclusions : fridge, stove, washer, dryer of 5870
| BUILDING | |
|---|---|
| Type | Duplex |
| Style | Attached |
| Dimensions | 13.72x7.16 M |
| Lot Size | 183.4 MC |
| EXPENSES | |
|---|---|
| Energy cost | $ 1060 / year |
| Municipal Taxes (2024) | $ 5635 / year |
| School taxes (2024) | $ 718 / year |
|
ROOM DETAILS |
|||
|---|---|---|---|
| Room | Dimensions | Level | Flooring |
| Living room | 9.4 x 14.9 P | Ground Floor | Wood |
| Dining room | 12.5 x 9.3 P | Ground Floor | Wood |
| Kitchen | 12.5 x 19.8 P | Ground Floor | Wood |
| Bedroom | 11.7 x 9.3 P | Ground Floor | Wood |
| Primary bedroom | 14.9 x 9.1 P | Ground Floor | Concrete |
| Bathroom | 5.11 x 8 P | Ground Floor | Ceramic tiles |
| Family room | 22.1 x 25.7 P | Basement | Floating floor |
| Bedroom | 12.10 x 11.7 P | Basement | Floating floor |
| Bathroom | 10.8 x 5.2 P | Basement | Floating floor |
| Workshop | 11.8 x 12.4 P | Basement | Concrete |
| Workshop | 11.4 x 12.6 P | Basement | Concrete |
|
CHARACTERISTICS |
|
|---|---|
| Landscaping | Fenced, Landscape |
| Cupboard | Wood |
| Heating system | Hot water, Electric baseboard units |
| Water supply | Municipality |
| Heating energy | Electricity |
| Windows | PVC |
| Foundation | Poured concrete |
| Rental appliances | Water heater |
| Siding | Brick |
| Proximity | Other, Cegep, Golf, Hospital, Park - green area, Elementary school, High school, Public transport, Bicycle path, Cross-country skiing, Daycare centre |
| Basement | 6 feet and over, Partially finished, Separate entrance |
| Sewage system | Municipal sewer |
| Window type | Sliding, Hung |
| Zoning | Residential |
| Roofing | Elastomer membrane |