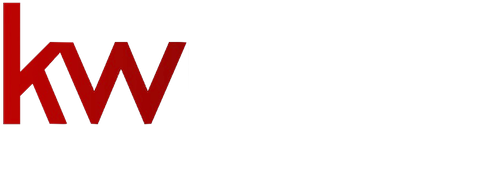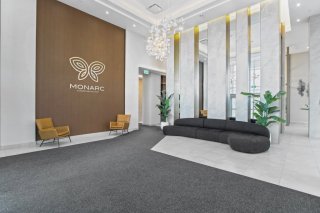 Elevator
Elevator 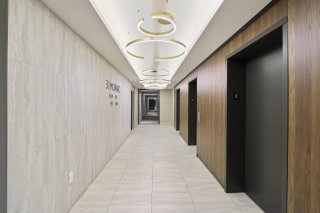 Other
Other 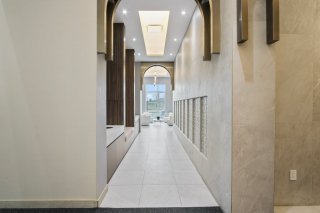 Overall View
Overall View 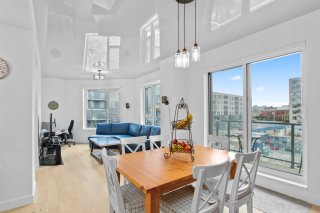 Living room
Living room 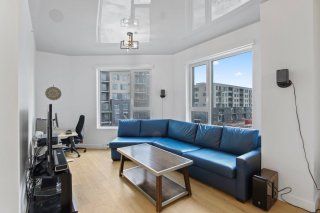 Living room
Living room 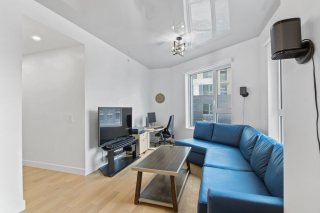 Living room
Living room 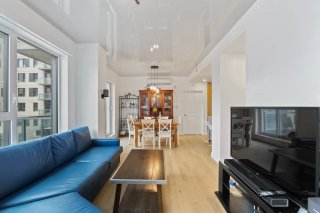 Dining room
Dining room 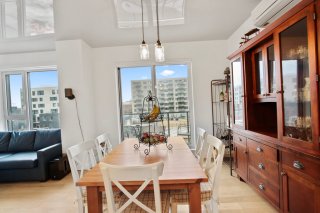 Kitchen
Kitchen 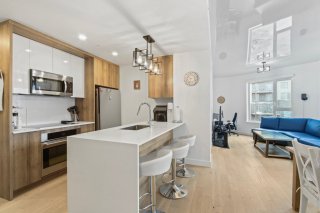 Kitchen
Kitchen 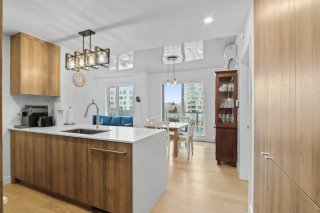 Kitchen
Kitchen 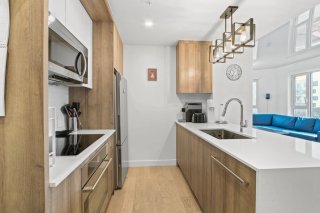 Kitchen
Kitchen 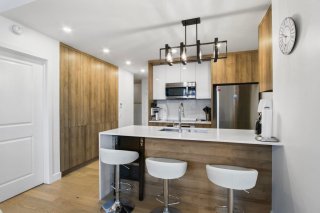 Primary bedroom
Primary bedroom 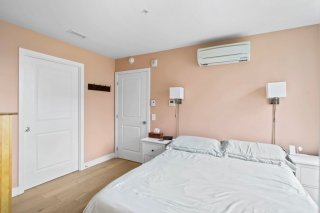 Primary bedroom
Primary bedroom 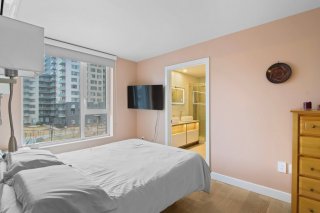 Ensuite bathroom
Ensuite bathroom 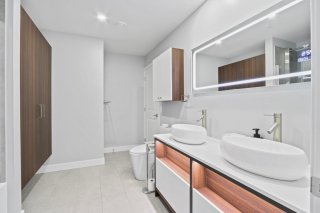 Ensuite bathroom
Ensuite bathroom 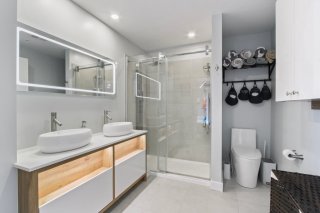 Ensuite bathroom
Ensuite bathroom 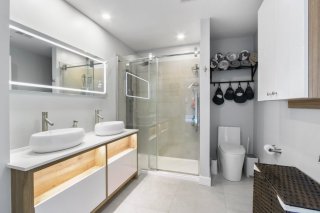 Bedroom
Bedroom 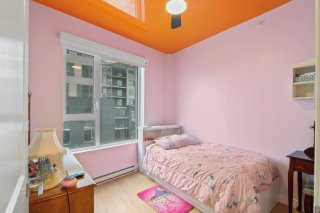 Bedroom
Bedroom 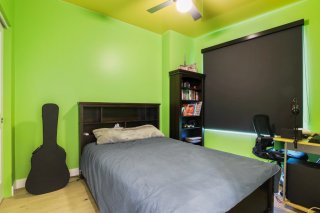 Bathroom
Bathroom 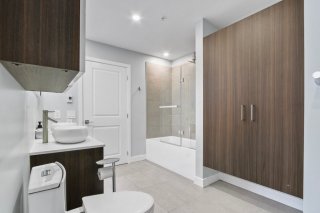 Balcony
Balcony 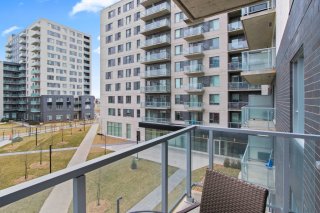 Hallway
Hallway 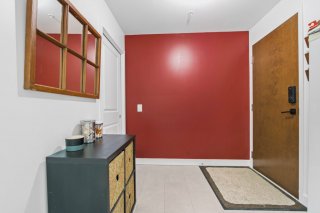 Pool
Pool 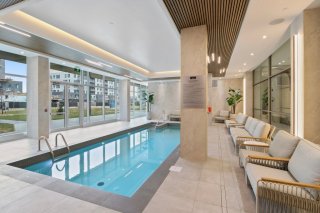 Other
Other 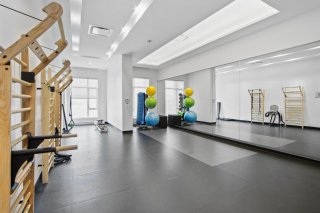 Exercise room
Exercise room 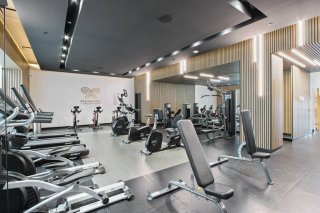 Garage
Garage 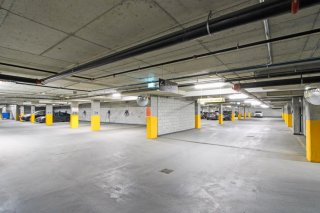 Reception Area
Reception Area 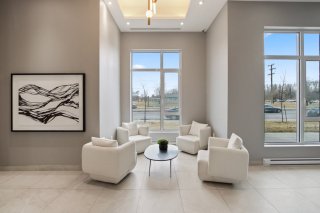 Conference room
Conference room 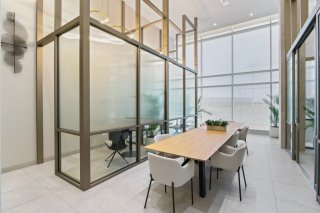 Conference room
Conference room 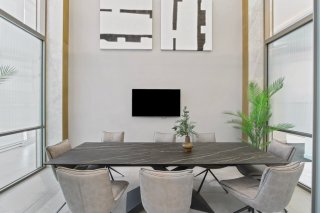 Common room
Common room 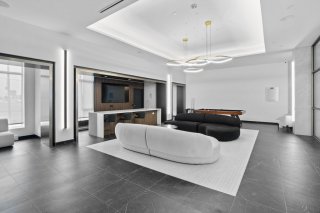 Common room
Common room 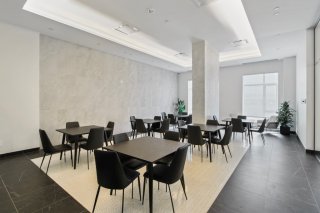 Frontage
Frontage 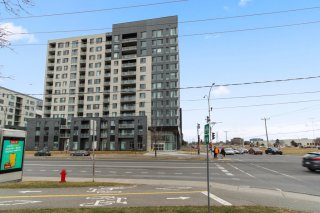
OPEN HOUSE
Sunday, 27 April, 2025 | 13:00 - 15:00
Bedrooms 3
Bathrooms 2
Livable 1112 PC
Year of construction 2023
3000 Boul. Thimens
Montréal (Saint-Laurent), QC H4R - MLS # 25649802
$839,000
Property Details
Description
Welcome to the prestigious MONARC CONDOS. Unit 321-Nestled in a location that offers an unmatched blend of style, comfort, and convenience. LEED certified and designed by LEMAY+ESCOBAR, an exclusive project located in the heart of Ville St-Laurent. Step into a world of elegance and sophistication in a luxury residence with this exquisite courtyard facing 3-bedroom, 2-bathroom corner unit. Multiple high quality upgrades done after delivery of the condo. Enjoy numerous services and in an ideal location. Designed for those who appreciate the finest in urban living. Contact: Albert 514-962-8822 albert@albertarkilanian.com
Welcome to the prestigious MONARC CONDOS. Unit 321-Nestled
in a location that offers an unmatched blend of style,
comfort, and convenience. Designed by LEMAY + ESCOBAR, an
exclusive project located in the heart of Ville St-Laurent.
Step into a world of elegance and sophistication in a
luxury residence with this exquisite, courtyard facing,
3-bedroom, 2-bathroom corner unit. Over $26,000 in
additional premium materials, appliances added when
purchased and recently freshly painted. Enjoy numerous
services and in an ideal location. Designed for those who
appreciate the finest in urban living. Don't wait any
longer and come visit your future condo!
Unparalleled Features & Finishes:
* Spacious & Thoughtfully Designed Layout - An open-concept
living and dining area with high ceilings, floor-to-ceiling
windows, and an abundance of natural light.
* Stretch vinyl ceilings in the living room, as well as, 2
of the 3 bedrooms, giving an endless depth feeling to the
already high ceilings.
* Functional Kitchen - Outfitted with premium stainless
steel appliances, quartz countertops, custom cabinetry, and
a sleek, modern backsplash.
* Primary Bedroom - A lavish retreat with an ensuite,
glass-enclosed shower, and dual vanities.
* 2 Additional Bedrooms - Perfect for family, guests, or a
stylish home office.
* Designer Bathrooms with Heated Floors - Elegantly
appointed with high-end fixtures and luxury finishes both
bathrooms come with double sinks and 1 is equipped with
bathtub & shower.
Exclusive Parking & Convenience:
* 2 Secure Indoor Parking Spaces - 1 of which is an
"Executive Parking" space designed for a larger vehicle-
perfect for SUVs, luxury sedans, or sports cars.
* 15 indoor parking spaces available for your visiting
guests
* Prime Location: Close proximity to dining, shopping,
entertainment, and public transport.
* Premium Building Amenities (rooftop terrace, gym, pool,
party room, meeting room, etc.)
* 1,307 sq.ft. gross and the net area of the unit is 1,112
sq.ft. according to the certificate of location.
Unit:
3rd floor corner condo
3 bedrooms and 2 bathrooms
Gypse ceilings installed in each room of the condo.
Spotlights installed in each room of the condo.
Light fixtures installed in the living space and in the
kitchen.
Floor to ceiling tiles in the bathroom.
Tiled floor in the kitchen.
1 executive indoor parking included + 1 addition regular
parking
1 storage locker included.
Common areas:
* VIP Lounge
* Coworking space
* Indoor Pool
* TV/Gaming room
* Conference room
* Gym
* 3 Elevators
* Garbage/Recycling chute
* Close proximity to all services
Don't miss your chance to experience the best in high-end
living! Schedule your private viewing today!
| BUILDING | |
|---|---|
| Type | Apartment |
| Style | Detached |
| Dimensions | 0x0 |
| Lot Size | 0 |
| EXPENSES | |
|---|---|
| Co-ownership fees | $ 7068 / year |
| Municipal Taxes (2025) | $ 4813 / year |
| School taxes (2024) | $ 588 / year |
| ROOM DETAILS | |||
|---|---|---|---|
| Room | Dimensions | Level | Flooring |
| Other | 8.5 x 7.3 P | Ground Floor | Ceramic tiles |
| Hallway | 25.4 x 3.2 P | Ground Floor | Ceramic tiles |
| Living room | 16.3 x 8.10 P | Ground Floor | Wood |
| Dining room | 10.9 x 11.9 P | Ground Floor | Wood |
| Kitchen | 8.6 x 11.6 P | Ground Floor | Wood |
| Primary bedroom | 9.1 x 12.10 P | Ground Floor | Wood |
| Bedroom | 9.1 x 11.2 P | Ground Floor | Wood |
| Bedroom | 9.1 x 9.3 P | Ground Floor | Wood |
| CHARACTERISTICS | |
|---|---|
| Heating system | Electric baseboard units, Electric baseboard units, Electric baseboard units, Electric baseboard units, Electric baseboard units |
| Water supply | Municipality, Municipality, Municipality, Municipality, Municipality |
| Heating energy | Electricity, Electricity, Electricity, Electricity, Electricity |
| Easy access | Elevator, Elevator, Elevator, Elevator, Elevator |
| Pool | Heated, Indoor, Heated, Indoor, Heated, Indoor, Heated, Indoor, Heated, Indoor |
| Proximity | Highway, Cegep, Hospital, Park - green area, Elementary school, High school, Public transport, Bicycle path, Daycare centre, Réseau Express Métropolitain (REM), Highway, Cegep, Hospital, Park - green area, Elementary school, High school, Public transport, Bicycle path, Daycare centre, Réseau Express Métropolitain (REM), Highway, Cegep, Hospital, Park - green area, Elementary school, High school, Public transport, Bicycle path, Daycare centre, Réseau Express Métropolitain (REM), Highway, Cegep, Hospital, Park - green area, Elementary school, High school, Public transport, Bicycle path, Daycare centre, Réseau Express Métropolitain (REM), Highway, Cegep, Hospital, Park - green area, Elementary school, High school, Public transport, Bicycle path, Daycare centre, Réseau Express Métropolitain (REM) |
| Bathroom / Washroom | Adjoining to primary bedroom, Adjoining to primary bedroom, Adjoining to primary bedroom, Adjoining to primary bedroom, Adjoining to primary bedroom |
| Available services | Exercise room, Roof terrace, Balcony/terrace, Garbage chute, Common areas, Sauna, Indoor pool, Indoor storage space, Exercise room, Roof terrace, Balcony/terrace, Garbage chute, Common areas, Sauna, Indoor pool, Indoor storage space, Exercise room, Roof terrace, Balcony/terrace, Garbage chute, Common areas, Sauna, Indoor pool, Indoor storage space, Exercise room, Roof terrace, Balcony/terrace, Garbage chute, Common areas, Sauna, Indoor pool, Indoor storage space, Exercise room, Roof terrace, Balcony/terrace, Garbage chute, Common areas, Sauna, Indoor pool, Indoor storage space |
| Parking | Garage, Garage, Garage, Garage, Garage |
| Sewage system | Municipal sewer, Municipal sewer, Municipal sewer, Municipal sewer, Municipal sewer |
| Zoning | Residential, Residential, Residential, Residential, Residential |
| Equipment available | Wall-mounted air conditioning, Wall-mounted air conditioning, Wall-mounted air conditioning, Wall-mounted air conditioning, Wall-mounted air conditioning |
| Restrictions/Permissions | Pets allowed, Pets allowed, Pets allowed, Pets allowed, Pets allowed |
| Energy efficiency | LEED, LEED, LEED, LEED, LEED |
| Distinctive features | Corner unit, Corner unit, Corner unit, Corner unit, Corner unit |



