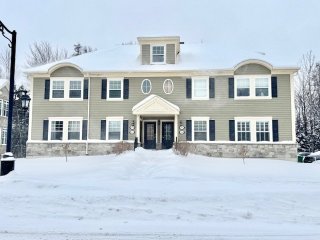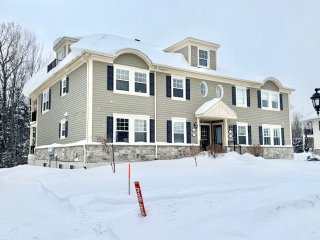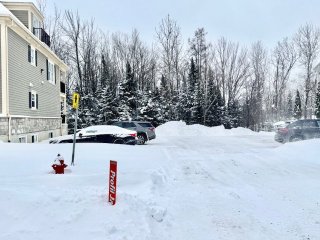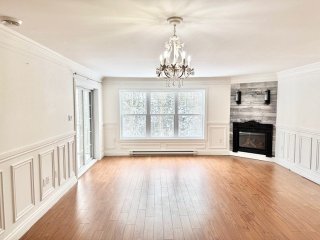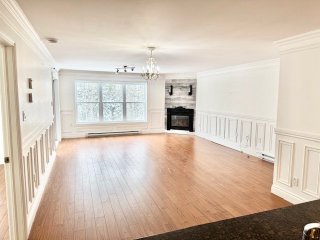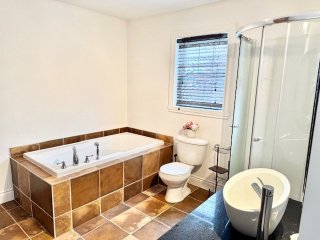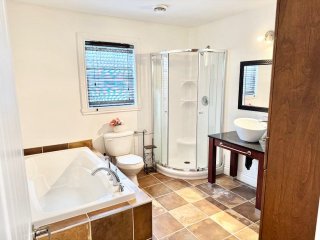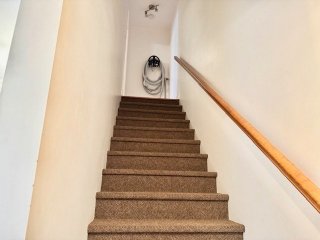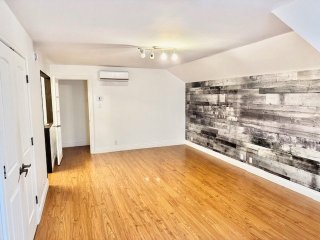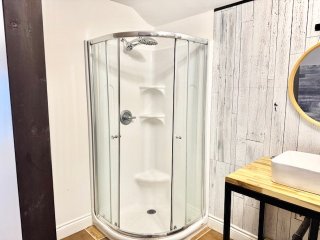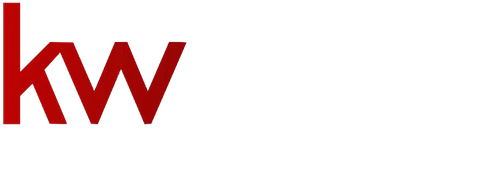Bedrooms 4
Bathrooms 2
Livable 1807 PC
Year of construction 2008
2886 Rue Charles Baudelaire
Sherbrooke (Les Nations), QC J1L - MLS # 25189335
$2,200/M
Property Details
Description
This stunning condo, in one of the most beautiful and sought out areas of the city of Sherbrooke, with 4 bedrooms and 2 bathrooms. The area is surrounded by forest and trails. This incredible 2 story condo with its open concept main floor which has wood cabinets and quartz counter-tops in the kitchen over looking the dinning and living room. The back living room wall of windows over looks the beautiful woods. On the second floor, you will be charmed by the Primary suite with an ensuite bathroom. Don't miss this incredible opportunity!
| BUILDING | |
|---|---|
| Type | Apartment |
| Style | Detached |
| Dimensions | 48x28 P |
| Lot Size | 14736 PC |
| EXPENSES | |
|---|---|
| N/A |
| ROOM DETAILS | |||
|---|---|---|---|
| Room | Dimensions | Level | Flooring |
| Hallway | 3.5 x 16.5 P | 2nd Floor | Tiles |
| Kitchen | 16.3 x 9 P | 2nd Floor | Tiles |
| Dining room | 10 x 9.4 P | 2nd Floor | Floating floor |
| Living room | 10.2 x 15 P | 2nd Floor | Floating floor |
| Bedroom | 11.11 x 13.9 P | 2nd Floor | Floating floor |
| Walk-in closet | 16.3 x 14 P | 2nd Floor | Floating floor |
| Bathroom | 9 x 11.4 P | 2nd Floor | Ceramic tiles |
| Bedroom | 9.2 x 11.9 P | 2nd Floor | Floating floor |
| Bedroom | 9 x 10 P | 2nd Floor | Floating floor |
| Primary bedroom | 12.8 x 23.2 P | 3rd Floor | Floating floor |
| Walk-in closet | 5 x 9 P | 3rd Floor | Floating floor |
| Bathroom | 5.4 x 14.1 P | 3rd Floor | Tiles |
| CHARACTERISTICS | |
|---|---|
| Driveway | Asphalt |
| Roofing | Asphalt shingles |
| Proximity | Bicycle path, Daycare centre, Elementary school, High school, Highway, Hospital, Park - green area, Public transport |
| Heating system | Electric baseboard units |
| Heating energy | Electricity |
| Sewage system | Municipal sewer |
| Water supply | Municipality |
| Parking | Outdoor |
| Restrictions/Permissions | Pets allowed with conditions |
| Zoning | Residential |
