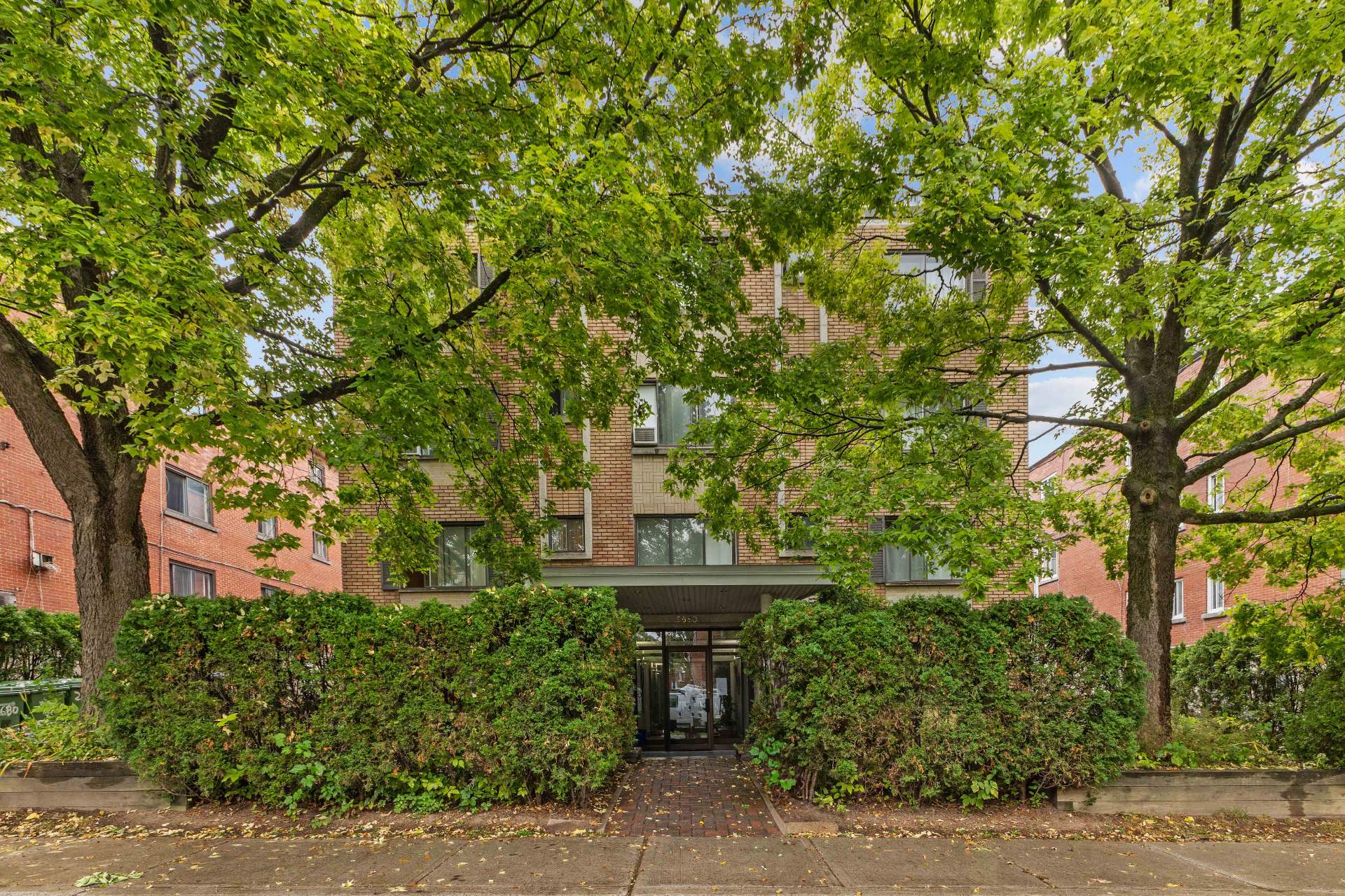2680 Rue Goyer, Montréal (Côte-des-Neiges, QC H3S1H3 $420,000

Frontage

Living room

Living room

Overall View

Living room

Kitchen

Corridor

Bedroom

Bathroom
|
|
Sold
Description
Looking for an affordable + bright and spacious place to call home? Welcome to 2680 Rue Goyer! This charming 3-bedroom, 1-large bathroom apartment is perfect for students, young professionals, or families who want to be close to everything while enjoying a peaceful home base in the Côte-des-Neiges neighborhood. Step inside and you'll find a comfortable living area with an abundance of natural light--ideal for unwinding after a long day or hosting family/friends. The kitchen is practical and each bedroom is large with spacious closets offering plenty of storage space, giving everyone their a cozy corner to call their own. Book a visit today
What's nearby:
Public transportation: Metro Édouard-Monpetit, Buses
160,92,372 and future REM(Canora) station
Grocery stores, cafes, and restaurants are minutes away:
Metro, Walmart, Maxi, Marché Kim Phat and plenty more on
Côte-des-neiges
Close to Schools and Universities : HEC, Polytechnique, U
des M, College Jean-de-Brébeuf
Close to Parks : Martin luther king park and Danyluk park,
Mount Royal park
St. Mary's and Sainte-Justine's Hospitals are also nearby,
giving you peace of mind
Other things nearby ; Midtown fitness, Anytime fitness,
Jean Coutu santé, TMR arena and curling club
Ready to move in and start living the Côte-des-Neiges life?
Don't miss out!
Public transportation: Metro Édouard-Monpetit, Buses
160,92,372 and future REM(Canora) station
Grocery stores, cafes, and restaurants are minutes away:
Metro, Walmart, Maxi, Marché Kim Phat and plenty more on
Côte-des-neiges
Close to Schools and Universities : HEC, Polytechnique, U
des M, College Jean-de-Brébeuf
Close to Parks : Martin luther king park and Danyluk park,
Mount Royal park
St. Mary's and Sainte-Justine's Hospitals are also nearby,
giving you peace of mind
Other things nearby ; Midtown fitness, Anytime fitness,
Jean Coutu santé, TMR arena and curling club
Ready to move in and start living the Côte-des-Neiges life?
Don't miss out!
Inclusions: Stove, fridge, washer, dryer, light fixtures.
Exclusions : All personal belongings
| BUILDING | |
|---|---|
| Type | Apartment |
| Style | Detached |
| Dimensions | 0x0 |
| Lot Size | 0 |
| EXPENSES | |
|---|---|
| Co-ownership fees | $ 4428 / year |
| Municipal Taxes (2024) | $ 1952 / year |
| School taxes (2024) | $ 239 / year |
|
ROOM DETAILS |
|||
|---|---|---|---|
| Room | Dimensions | Level | Flooring |
| Hallway | 4.4 x 3 P | 2nd Floor | Wood |
| Kitchen | 12.1 x 11 P | 2nd Floor | Floating floor |
| Living room | 15.2 x 11.1 P | 2nd Floor | Wood |
| Primary bedroom | 11.5 x 10.5 P | 2nd Floor | Wood |
| Bedroom | 16.5 x 9.2 P | 2nd Floor | Wood |
| Bedroom | 14.1 x 9.2 P | 2nd Floor | Wood |
| Bathroom | 10.5 x 5 P | 2nd Floor | Ceramic tiles |
| Laundry room | 5 x 4.5 P | 2nd Floor | Floating floor |
|
CHARACTERISTICS |
|
|---|---|
| Heating system | Electric baseboard units |
| Water supply | Municipality |
| Heating energy | Electricity |
| Windows | Aluminum |
| Siding | Brick |
| Proximity | Highway, Cegep, Hospital, Park - green area, Elementary school, High school, Public transport, University, Bicycle path, Daycare centre |
| Sewage system | Municipal sewer |
| Window type | Sliding |
| Zoning | Residential |