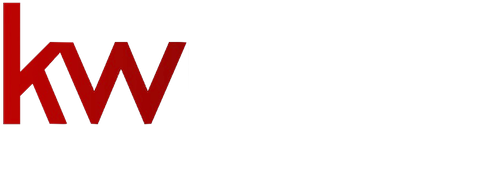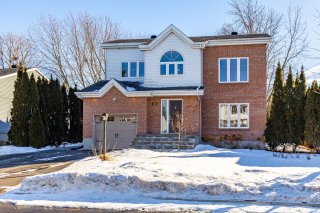 Living room
Living room 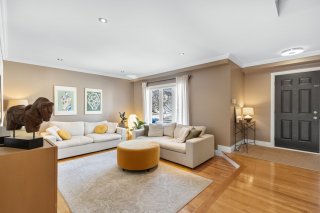 Living room
Living room 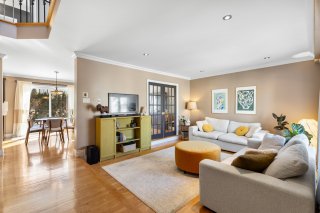 Dining room
Dining room 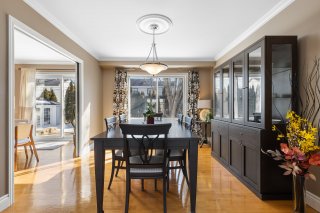 Dining room
Dining room 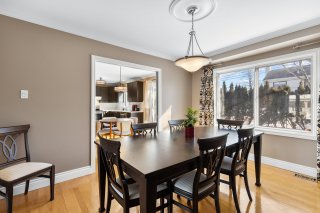 Dining room
Dining room 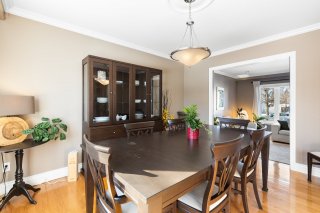 Dinette
Dinette 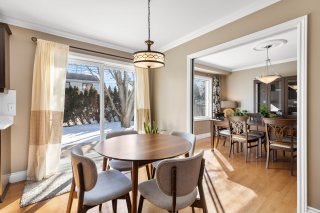 Dinette
Dinette 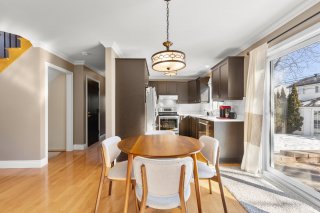 Kitchen
Kitchen 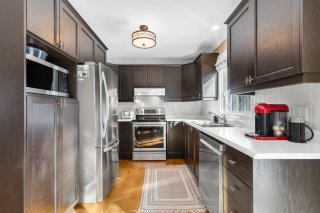 Kitchen
Kitchen 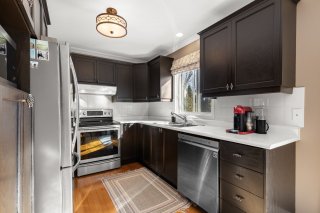 Dinette
Dinette 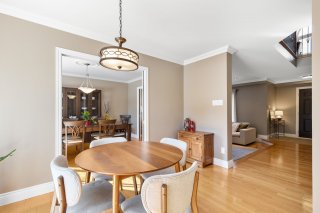 Living room
Living room 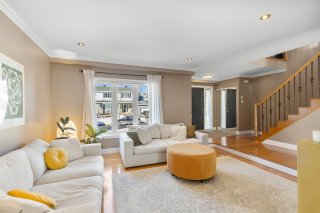 Washroom
Washroom 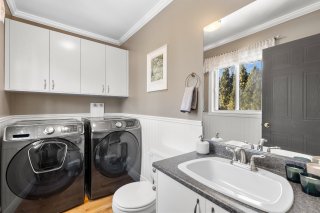 Staircase
Staircase 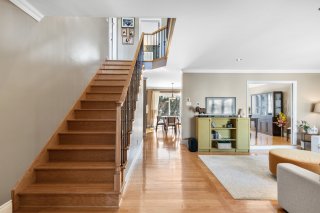 Office
Office 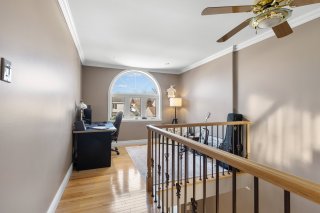 Office
Office 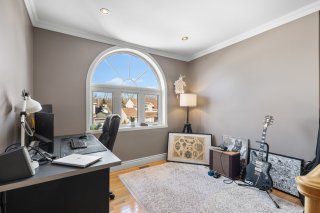 Staircase
Staircase 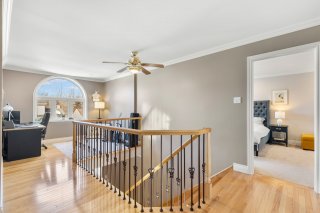 Primary bedroom
Primary bedroom 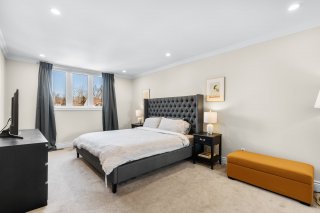 Primary bedroom
Primary bedroom 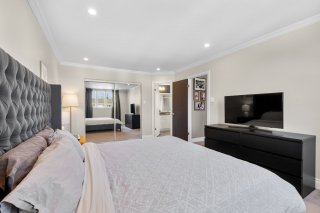 Bedroom
Bedroom 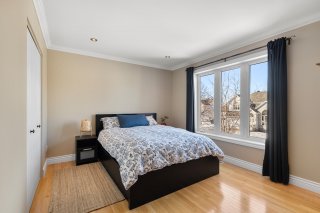 Bedroom
Bedroom 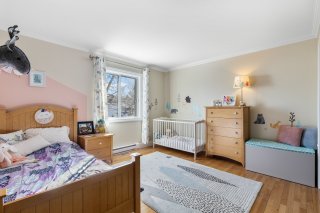 Bathroom
Bathroom 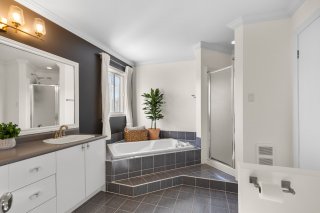 Bathroom
Bathroom 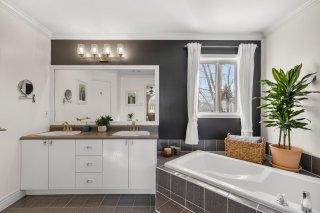 Family room
Family room 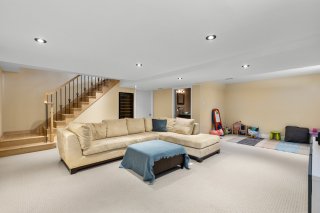 Family room
Family room 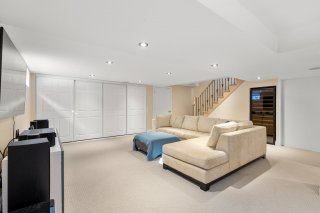 Family room
Family room 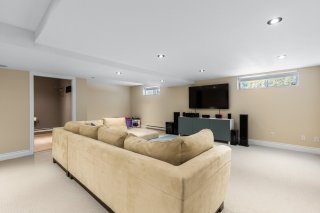 Bathroom
Bathroom 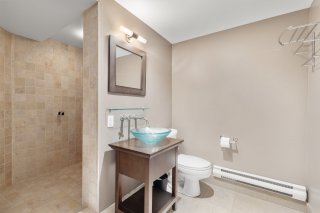 Backyard
Backyard 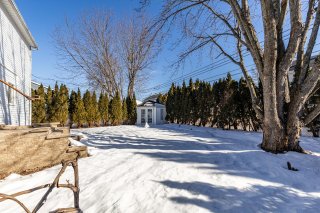 Back facade
Back facade 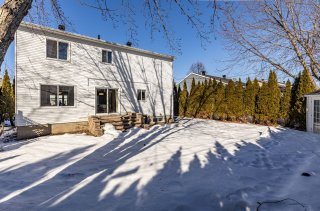 Back facade
Back facade 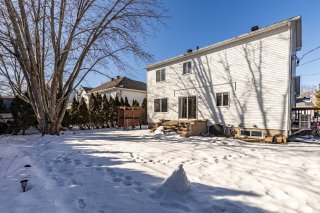 Backyard
Backyard 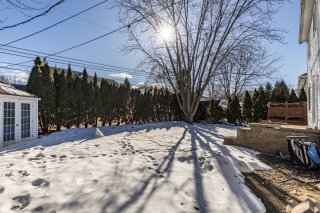 Backyard
Backyard 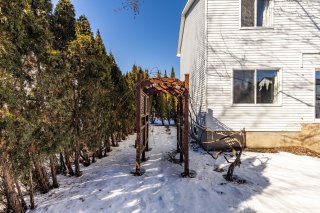 Frontage
Frontage 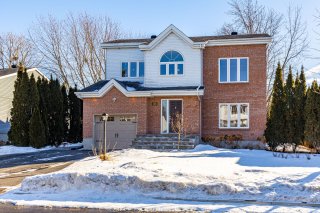
Sold
Bedrooms 3
Bathrooms 2
Livable 413 MC
Year of construction 1994
257 Rue Aumais
Sainte-Anne-de-Bellevue, QC H9X - MLS # 19345349
Property Details
Description
Tremendous family home in a superb location. Boasting a natural flow and a great feel, this cottage features 3 bedrooms and an office mezzanine that can be converted into a 4th. This is a house that truly checks all the boxes, from a formal dining room and dinette, to a laundry and powder room by the side door mudroom, a spacious basement family room and a big backyard with mature trees. This home is turn key and caters perfectly to any young family.
Ground floor:
-Hard wood floors throughout
-Sunken living room
-Dinette and dining room
-Side door access leading to a mud room
-Powder room with washer and dryer next to the mudroom
Bedroom level:
-3 spacious bedrooms
-Bathroom on the bedroom level doubles as an ensuite with
two accesses featuring a separate shower and bath and his
and hers vanity
-Open office mezzanine with a big rounded window
Basement:
-The basement was redone by the previous owner who thought
of putting an H beam through the basement permitting for
the open space without columns.
-A new fully electric furnace was installed in 2021 with
central AC and new heat pump
-Full bathroom with heated floors
Backyard:
-spacious with shed and mature trees
Other:
-New garage door
-New double glass in all windows at the front of the house
| BUILDING | |
|---|---|
| Type | Two or more storey |
| Style | Detached |
| Dimensions | 10.52x10.97 M |
| Lot Size | 588 MC |
| EXPENSES | |
|---|---|
| Energy cost | $ 1762 / year |
| Municipal Taxes (2024) | $ 5036 / year |
| School taxes (2024) | $ 492 / year |
| ROOM DETAILS | |||
|---|---|---|---|
| Room | Dimensions | Level | Flooring |
| Hallway | 7.8 x 7.4 P | Ground Floor | Ceramic tiles |
| Living room | 14.9 x 13.3 P | Ground Floor | Wood |
| Dining room | 13.5 x 10.10 P | Ground Floor | Wood |
| Kitchen | 9.11 x 8.10 P | Ground Floor | Wood |
| Dinette | 13.1 x 8 P | Ground Floor | Wood |
| Washroom | 8.11 x 4.11 P | Ground Floor | Wood |
| Bedroom | 10.6 x 12.9 P | 2nd Floor | Wood |
| Home office | 8.8 x 9.9 P | 2nd Floor | Wood |
| Bedroom | 12.5 x 11.5 P | 2nd Floor | Wood |
| Bathroom | 11.9 x 9.7 P | 2nd Floor | Ceramic tiles |
| Primary bedroom | 17.11 x 11.5 P | 2nd Floor | Carpet |
| Family room | 24 x 19 P | Basement | Carpet |
| Bathroom | 10.4 x 6.11 P | Basement | Ceramic tiles |
| Other | 11.9 x 11.8 P | Basement | Concrete |
| Storage | 9 x 6.3 P | Basement | Concrete |
| CHARACTERISTICS | |
|---|---|
| Driveway | Double width or more, Asphalt |
| Cupboard | Wood |
| Heating system | Air circulation |
| Water supply | Municipality |
| Heating energy | Electricity |
| Equipment available | Central vacuum cleaner system installation, Other, Alarm system, Electric garage door, Central air conditioning |
| Foundation | Poured concrete |
| Garage | Heated, Fitted, Single width |
| Proximity | Highway, Cegep, Park - green area, Elementary school, University, Cross-country skiing, Daycare centre, Réseau Express Métropolitain (REM) |
| Bathroom / Washroom | Seperate shower |
| Basement | 6 feet and over, Finished basement |
| Parking | Outdoor, Garage |
| Sewage system | Municipal sewer |
| Window type | Sliding, Crank handle |
| Zoning | Residential |



