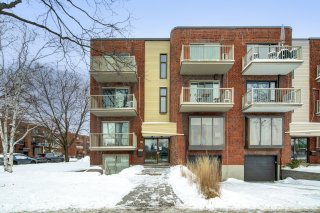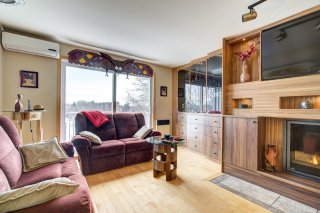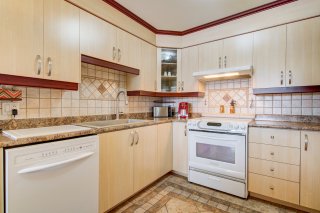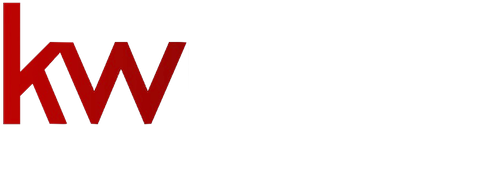Property Details
Description
Nestled in the sought-after Mercier district, this 2-bedroom condo on the 3rd floor offers 784 sq. ft. of comfortable and functional living space. Just a 12-minute walk from Honoré-Beaugrand metro, it's ideally located in a vibrant neighborhood. The bright living room boasts large windows and a pleasant view. The modern kitchen features sleek cabinetry and a practical countertop. Two well-sized bedrooms and a stylish bathroom complete this perfect home for a couple, small family, or professionals.
Located in the sought-after Mercier district, this
3rd-floor, 2-bedroom condo offers 784 sq. ft. of
comfortable and functional space. Just a 12-minute walk
from Honoré-Beaugrand metro, it provides a unique
opportunity to live in a well-connected, dynamic area.
Upon entry, you'll be welcomed by a warm and bright
atmosphere. The layout is designed for optimal space and
smooth flow. The living room, with its large windows,
offers a pleasant view and abundant natural light.
The modern kitchen features elegant cabinetry and a
practical countertop. Two well-sized bedrooms provide a
private and comfortable space for residents. The bathroom,
with its refined design, includes a shower or bathtub and
contemporary finishes.
This 2-bedroom condo is ideal for a couple, small family,
or professionals seeking a comfortable and well-located
home. Don't miss this unique opportunity! Contact us today
to schedule a visit and discover its full potential.
Proximity:
Close to Honoré-Beaugrand metro for easy access to downtown
and other Montreal neighborhoods. Mercier is known for its
friendly, family-oriented atmosphere, with shops,
restaurants, parks, green spaces, schools, and nearby
services.














