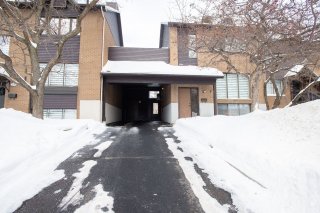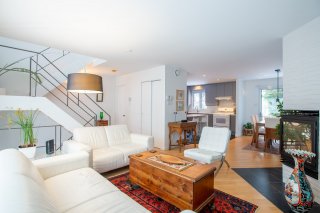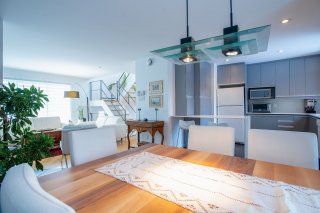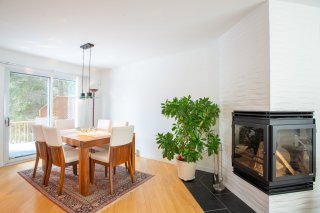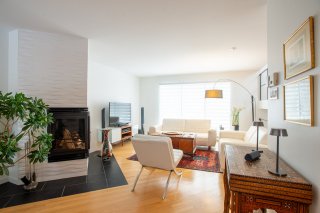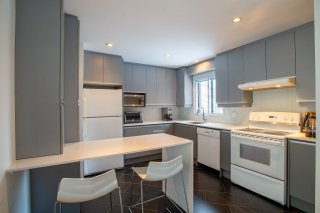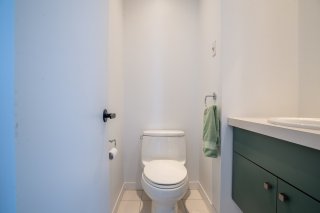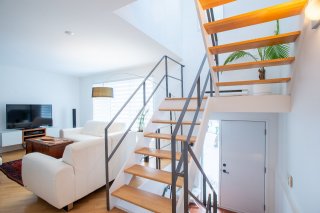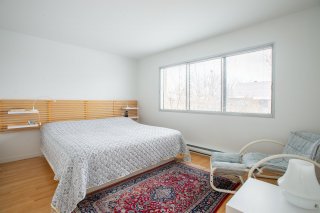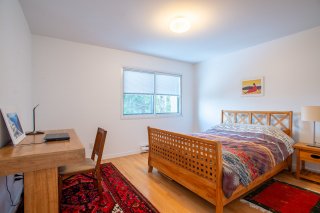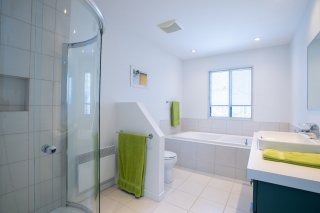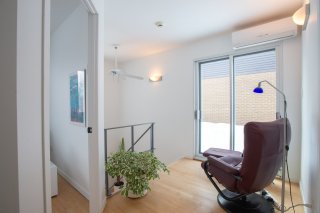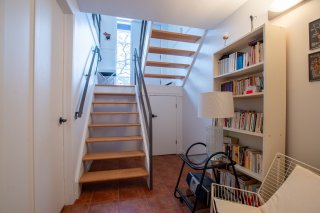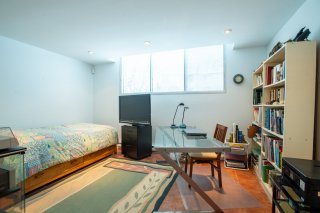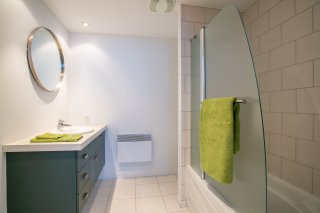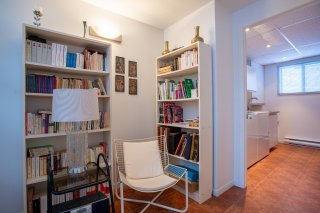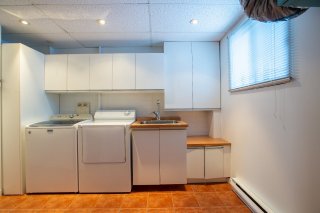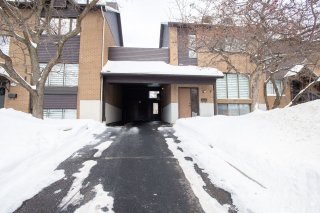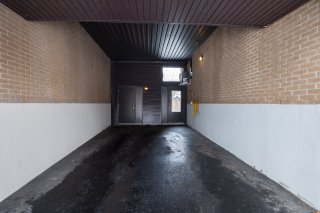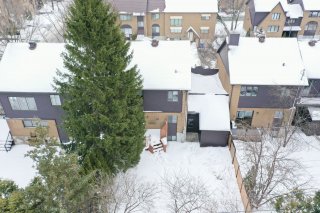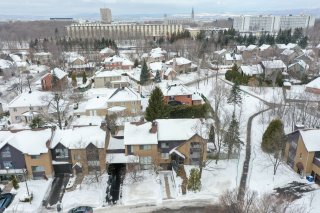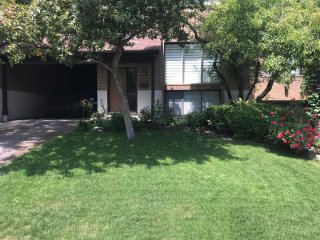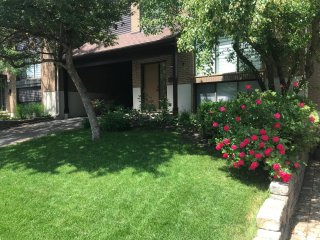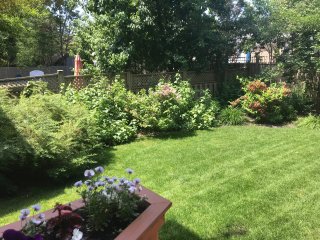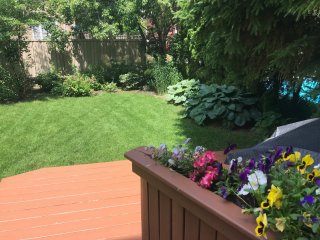Sold
Bedrooms 3
Bathrooms 2
Livable N/A
Year of construction 1986
2384 Rue du Maire Blais
Québec (Sainte-Foy, QC G1T - MLS # 20773842
Property Details
Description
Rare apportunity in sought-after neighborhood of Sillery! This charming semi-detached house on 3 floors has benefited from several improvements over time, ensuring modern comfort and a refined aesthetic. Privileged location, situated in a cul-de-sac street, ensuring peace and tranquility. Within walking distance of Laval University, elementary and high schools, as well as parks. Its exterior is enhanced by a landscaped courtyard, delicately bordered by hedges, offering privacy and serenity.
Rare opportunity in sought-after neighborhood of Sillery!
The neighbourhood boasts homogeneous and distinguished
properties. Situated in the heart of Sillery, you will have
walking access to the University, the CHUL hospital, and
private schools. Additionally, several parks and services
are nearby.
This property has been wonderfully maintained and
completely renovated in 2008:
Other interesting features:
2+1 bedrooms, 2 bathrooms, 1 powder room;
Large master bedroom with walk-in closet;
An open modern staircase that creates a sense of space and
provides an abundance of lighting;
Generous natural lighting;
Hardwood floors throughout the main and upper levels;
Wood fireplace in the living room;
Large balcony with an intimate backyard featuring mature
trees and hedges;
| BUILDING | |
|---|---|
| Type | Two or more storey |
| Style | Semi-detached |
| Dimensions | 8.81x6.98 M |
| Lot Size | 316 MC |
| EXPENSES | |
|---|---|
| Municipal Taxes (2024) | $ 4307 / year |
| School taxes (2024) | $ 392 / year |
| ROOM DETAILS | |||
|---|---|---|---|
| Room | Dimensions | Level | Flooring |
| Hallway | 4.5 x 6.5 P | Ground Floor | Ceramic tiles |
| Washroom | 4.9 x 4.9 P | Ground Floor | Ceramic tiles |
| Walk-in closet | 3.0 x 3.0 P | Ground Floor | Wood |
| Living room | 13.5 x 9.5 P | Ground Floor | Wood |
| Dining room | 14.5 x 9.5 P | Ground Floor | Wood |
| Kitchen | 11.3 x 10.2 P | Ground Floor | Ceramic tiles |
| Primary bedroom | 14.2 x 12.5 P | 2nd Floor | Wood |
| Walk-in closet | 4.5 x 5.10 P | 2nd Floor | Wood |
| Bathroom | 12.8 x 7.8 P | 2nd Floor | Ceramic tiles |
| Bedroom | 12.11 x 10.10 P | 2nd Floor | Wood |
| Walk-in closet | 4.4 x 3.6 P | 2nd Floor | Wood |
| Other | 6.11 x 5.7 P | 2nd Floor | Wood |
| Bedroom | 13.11 x 11.11 P | Basement | Ceramic tiles |
| Walk-in closet | 5.2 x 6.4 P | Basement | Ceramic tiles |
| Bathroom | 7.8 x 7.8 P | Basement | Ceramic tiles |
| Other | 7.7 x 6.4 P | Basement | Ceramic tiles |
| Laundry room | 10.2 x 11.10 P | Basement | Ceramic tiles |
| Storage | 8.9 x 6.11 P | Basement | Ceramic tiles |
| Cellar / Cold room | 6.3 x 5.2 P | Basement | Ceramic tiles |
| CHARACTERISTICS | |
|---|---|
| Carport | Attached |
| Landscaping | Fenced, Patio, Landscape |
| Cupboard | Laminated |
| Heating system | Electric baseboard units |
| Water supply | Municipality |
| Heating energy | Electricity |
| Equipment available | Central vacuum cleaner system installation, Alarm system, Ventilation system, Wall-mounted heat pump, Private yard |
| Windows | Aluminum |
| Foundation | Poured concrete |
| Hearth stove | Wood fireplace |
| Siding | Aluminum, Brick |
| Distinctive features | Cul-de-sac |
| Proximity | Highway, Cegep, Hospital, Park - green area, Elementary school, High school, Public transport, University, Bicycle path, Daycare centre |
| Bathroom / Washroom | Seperate shower |
| Basement | 6 feet and over, Finished basement |
| Parking | In carport, Outdoor |
| Sewage system | Municipal sewer |
| Window type | Sliding, French window |
| Roofing | Asphalt shingles |
| Zoning | Residential |
| Driveway | Asphalt |
