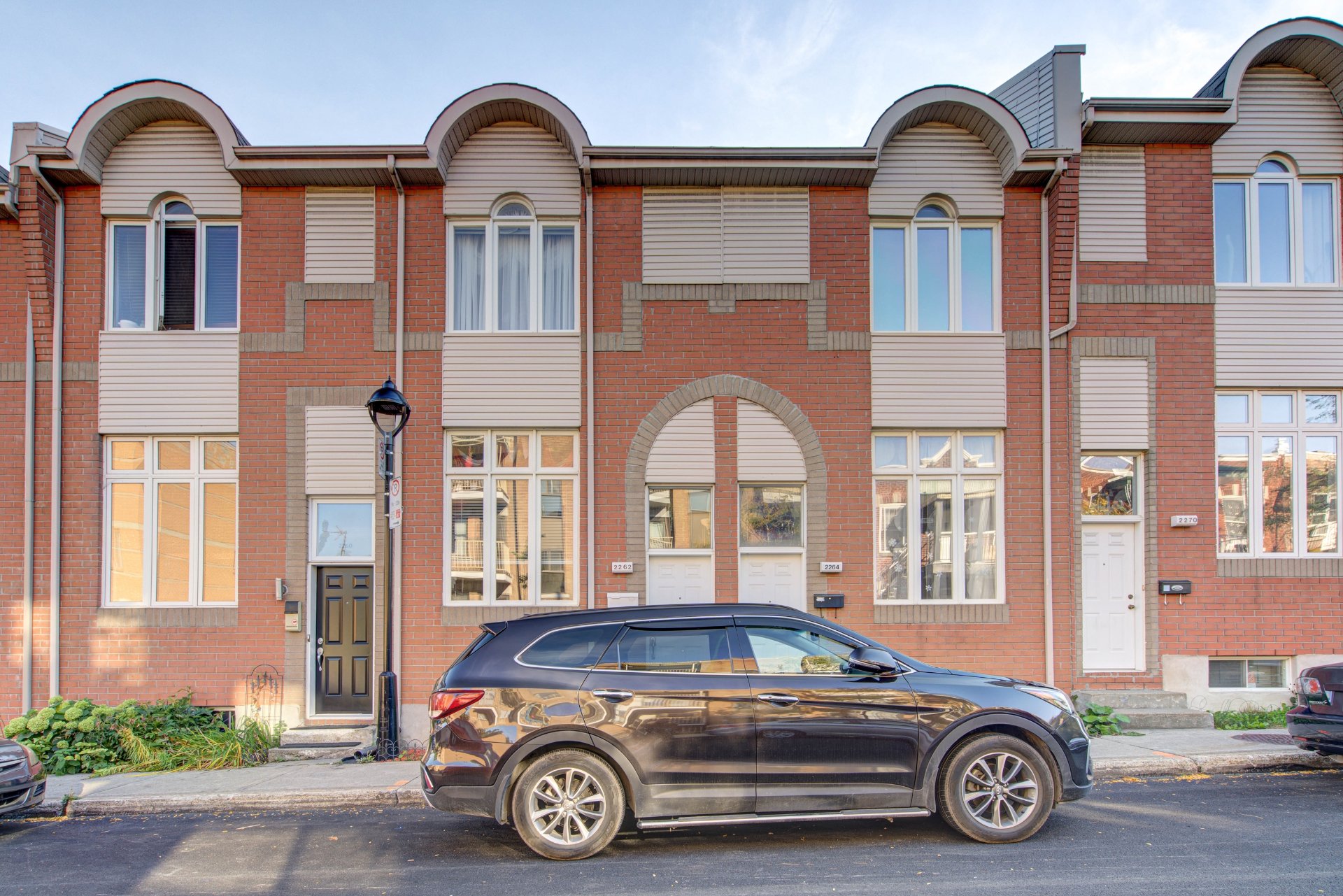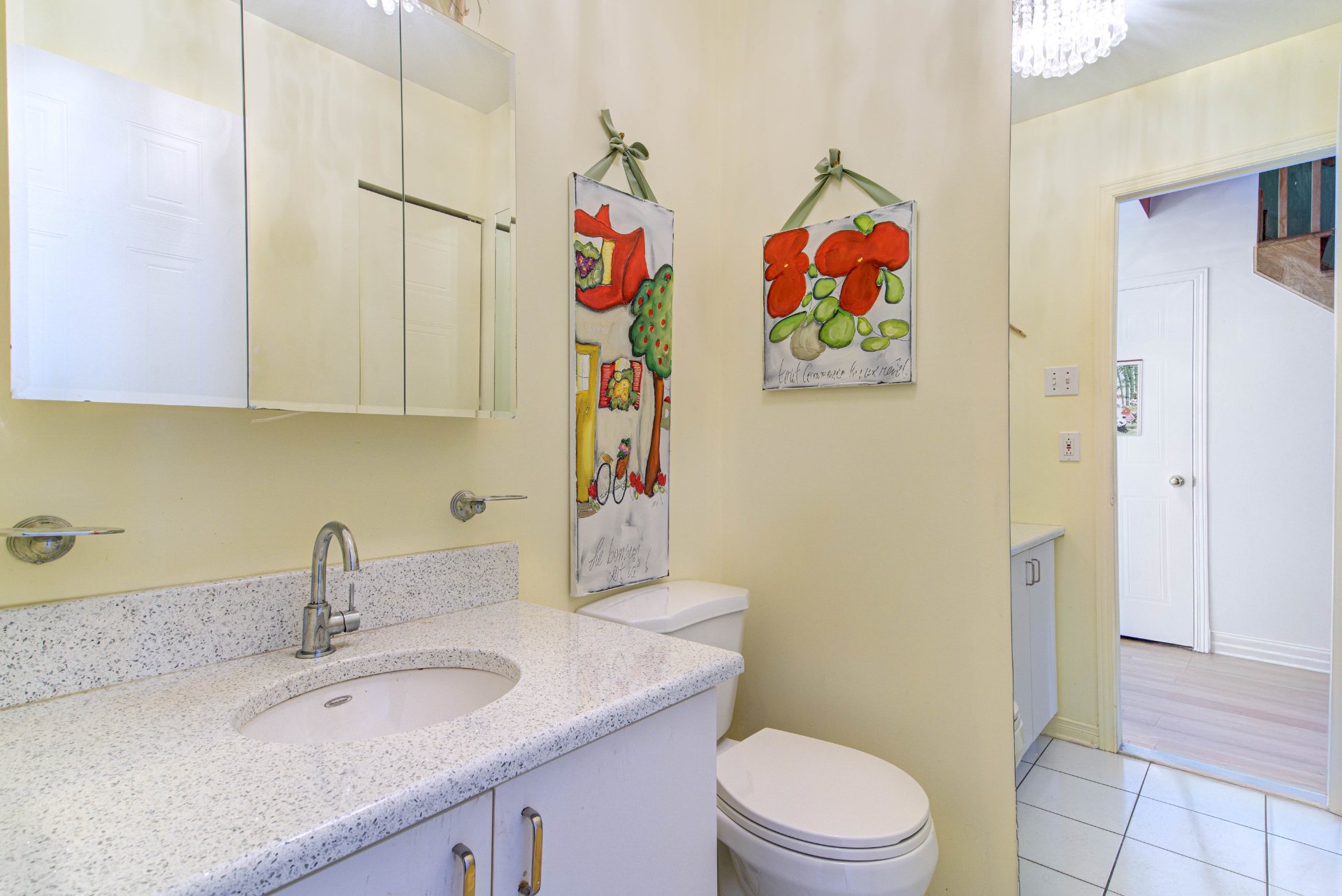2262 Rue Messier, Montréal (Ville-Marie), QC H2K4S5 $699,000

Frontage

Frontage

Living room

Living room

Kitchen

Kitchen

Washroom

Bedroom

Primary bedroom
|
|
Sold
Description
Charming townhouse built in 1996, spread over three floors. It features 3 spacious bedrooms, ideal for a family or couple. The ground floor offers a large, bright living room with high ceilings, a functional kitchen, and a powder room. The intermediate level has two bedrooms and a bathroom with a separate bathtub and shower. The top floor hosts a large master bedroom. Semi-finished basement with the possibility of adding a 4th bedroom. Small, sunny, and quiet backyard, perfect for enjoying urban living.
Located on Messier Street in Montreal, this charming
townhouse, built in 1996, spans three floors and offers a
comfortable and well-designed living space. With its 3
spacious bedrooms, it is perfect for a family or a couple
seeking a bit more room.
On the ground floor, you'll find a large, bright living
room with high ceilings, ideal for relaxing with family,
along with a functional kitchen and dining area. The large
windows allow for plenty of natural light throughout the
day. A powder room is also located on this floor. On the
intermediate level, there are two bedrooms, perfect for
children or guests, and a full bathroom for added
convenience. This bathroom includes a large bathtub and
separate shower for extra comfort.
The top floor features a beautiful master bedroom offering
complete privacy and generous space. The semi-finished
basement can be used as a playroom or family room, with the
potential to add a 4th bedroom. The basement is partially
finished.
Outside, a small backyard provides a peaceful retreat in
the heart of the city, perfect for a barbecue or a few
potted plants, with plenty of sunlight.
This townhouse is the perfect blend of comfort and urban
living.
Nearby:
The area where this home is located is quiet and
residential, while being close to many services. Just steps
away, you'll find schools, parks, as well as local cafes
and restaurants that create a friendly and welcoming
neighborhood atmosphere. Messier Street is in the
Ville-Marie district, known for its vitality. Public
transportation is easily accessible, making it convenient
to travel to other parts of the city. Frontenac Metro and
Lafontaine Park are about a 10-minute walk away.
townhouse, built in 1996, spans three floors and offers a
comfortable and well-designed living space. With its 3
spacious bedrooms, it is perfect for a family or a couple
seeking a bit more room.
On the ground floor, you'll find a large, bright living
room with high ceilings, ideal for relaxing with family,
along with a functional kitchen and dining area. The large
windows allow for plenty of natural light throughout the
day. A powder room is also located on this floor. On the
intermediate level, there are two bedrooms, perfect for
children or guests, and a full bathroom for added
convenience. This bathroom includes a large bathtub and
separate shower for extra comfort.
The top floor features a beautiful master bedroom offering
complete privacy and generous space. The semi-finished
basement can be used as a playroom or family room, with the
potential to add a 4th bedroom. The basement is partially
finished.
Outside, a small backyard provides a peaceful retreat in
the heart of the city, perfect for a barbecue or a few
potted plants, with plenty of sunlight.
This townhouse is the perfect blend of comfort and urban
living.
Nearby:
The area where this home is located is quiet and
residential, while being close to many services. Just steps
away, you'll find schools, parks, as well as local cafes
and restaurants that create a friendly and welcoming
neighborhood atmosphere. Messier Street is in the
Ville-Marie district, known for its vitality. Public
transportation is easily accessible, making it convenient
to travel to other parts of the city. Frontenac Metro and
Lafontaine Park are about a 10-minute walk away.
Inclusions: Basement freezer and fridge. Curtain rods and curtains. Light fixtures.
Exclusions : Stove, fridge, dishwasher, washer, and dryer. One light fixture between the living room and kitchen.
| BUILDING | |
|---|---|
| Type | Split-level |
| Style | Attached |
| Dimensions | 38.7x13.5 P |
| Lot Size | 0 |
| EXPENSES | |
|---|---|
| Co-ownership fees | $ 2000 / year |
| Municipal Taxes (2024) | $ 4042 / year |
| School taxes (2024) | $ 533 / year |
|
ROOM DETAILS |
|||
|---|---|---|---|
| Room | Dimensions | Level | Flooring |
| Hallway | 3.0 x 4.4 P | Ground Floor | Ceramic tiles |
| Living room | 13.8 x 17.7 P | Ground Floor | Wood |
| Washroom | 4.8 x 4.8 P | Ground Floor | Ceramic tiles |
| Kitchen | 13.8 x 12.10 P | Ground Floor | Ceramic tiles |
| Bedroom | 13.9 x 11.4 P | 2nd Floor | Wood |
| Bathroom | 7.1 x 13.10 P | 3rd Floor | Ceramic tiles |
| Primary bedroom | 13.8 x 15.3 P | 3rd Floor | Wood |
| Bedroom | 13.9 x 11.3 P | 4th Floor | Wood |
| Other | 7.8 x 3.10 P | 4th Floor | Other |
| Family room | 13.10 x 37.8 P | Basement | Concrete |
|
CHARACTERISTICS |
|
|---|---|
| Cupboard | Melamine |
| Heating system | Electric baseboard units |
| Water supply | Municipality |
| Windows | PVC |
| Proximity | Highway, Park - green area, Elementary school, High school, Bicycle path, Daycare centre |
| Basement | 6 feet and over, Partially finished |
| Sewage system | Municipal sewer |
| Zoning | Residential |
| Equipment available | Wall-mounted air conditioning |
| Roofing | Asphalt and gravel |