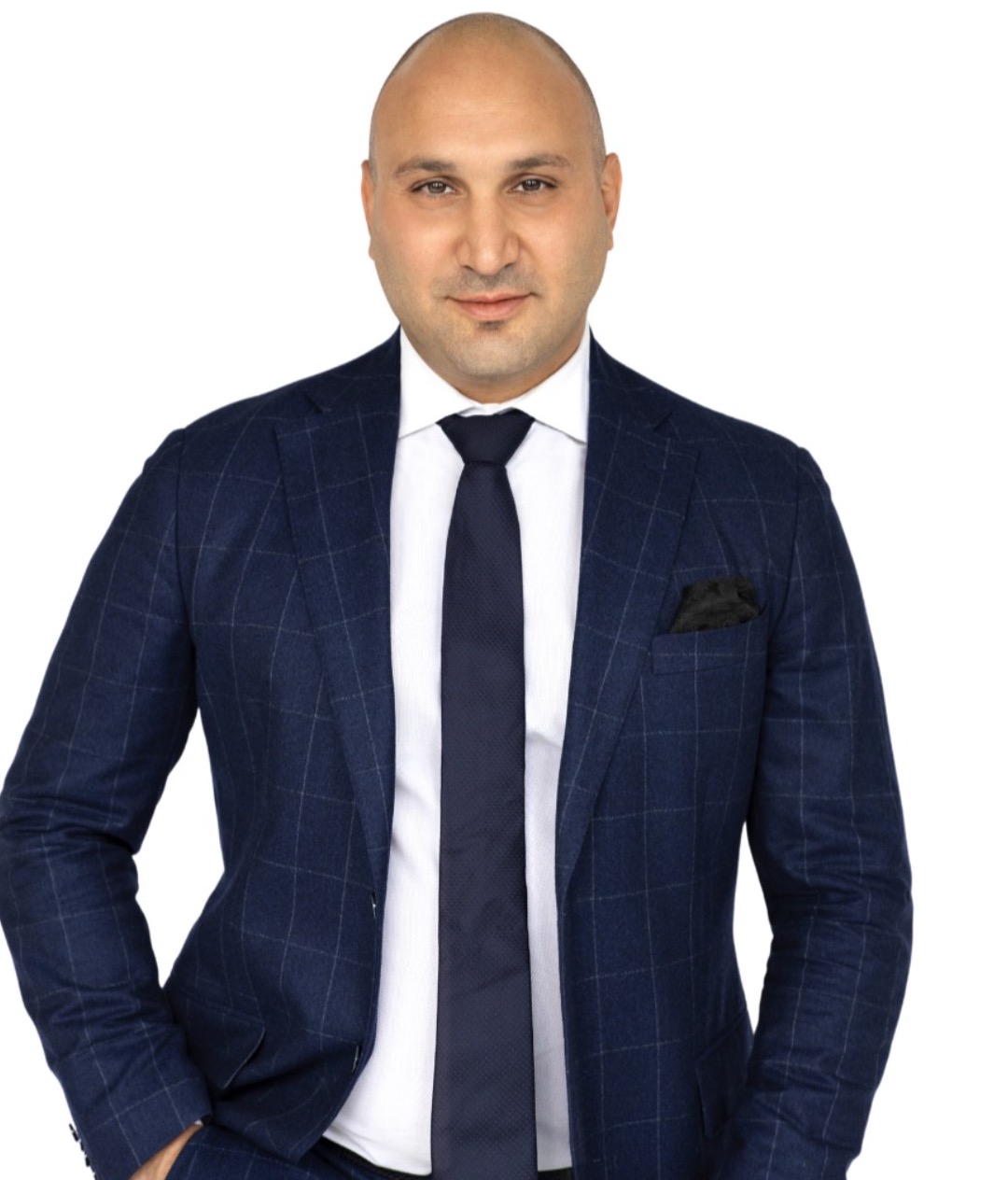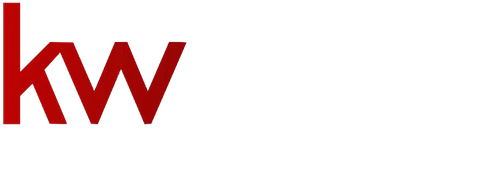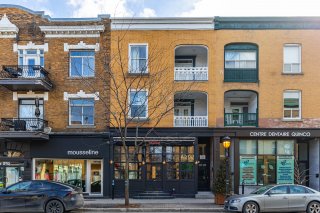 Restaurant
Restaurant 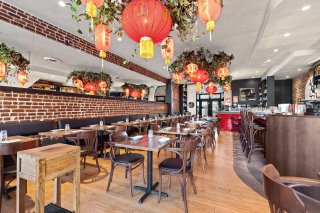 Kitchen
Kitchen 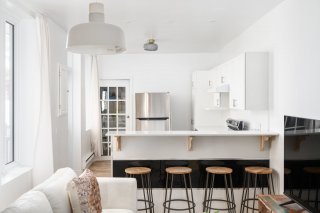 Restaurant
Restaurant 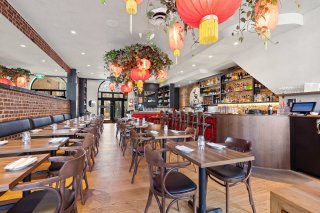 Restaurant
Restaurant 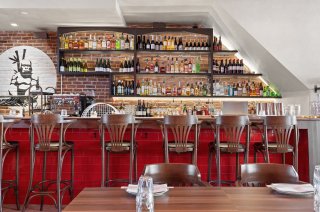 Restaurant
Restaurant 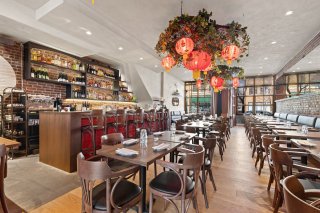 Restaurant
Restaurant 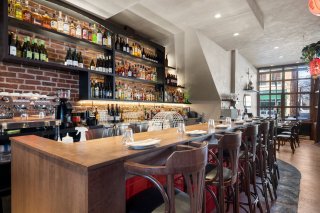 Restaurant
Restaurant 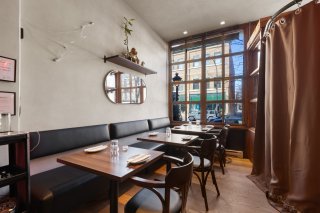 Bathroom
Bathroom 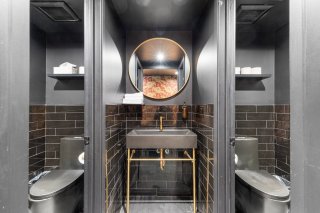 Kitchen
Kitchen 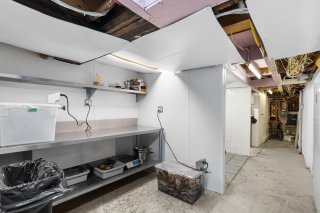 Kitchen
Kitchen 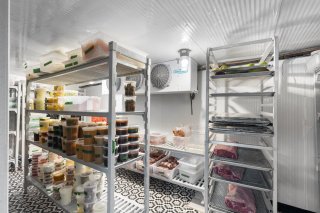 Kitchen
Kitchen 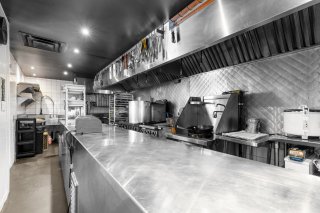 Bar
Bar 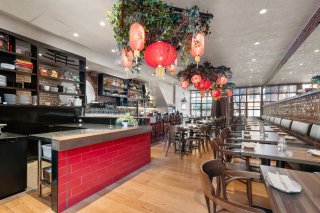 Patio
Patio 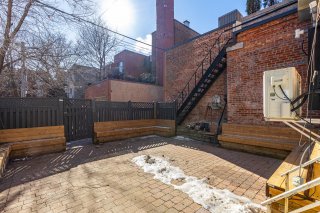 Patio
Patio 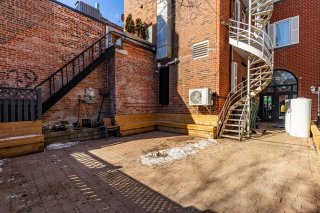 Patio
Patio 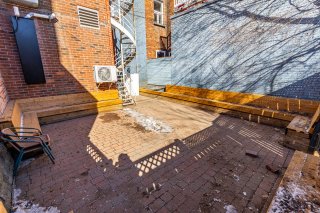 Drawing (sketch)
Drawing (sketch) 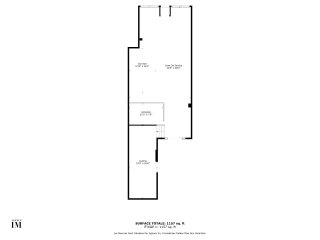 Living room
Living room 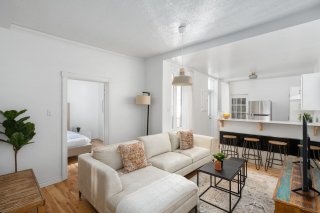 Living room
Living room 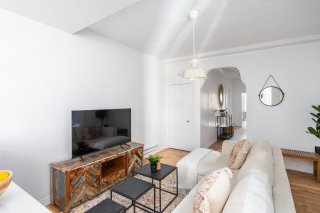 Living room
Living room 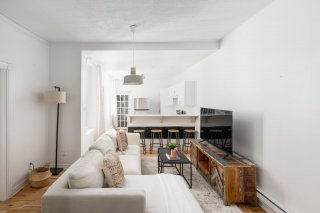 Living room
Living room 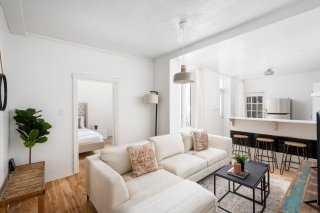 Kitchen
Kitchen 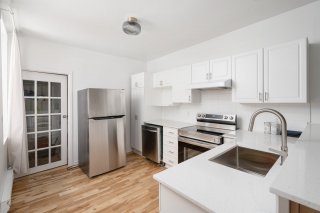 Kitchen
Kitchen 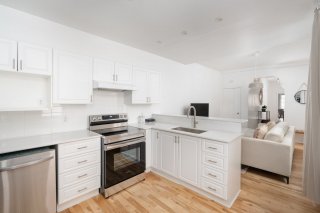 Living room
Living room 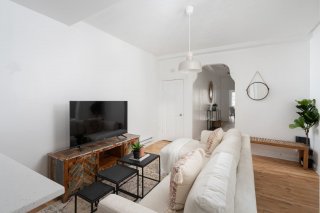 Living room
Living room 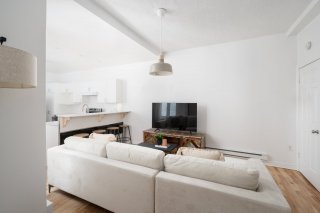 Bedroom
Bedroom 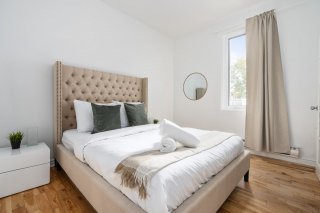 Bedroom
Bedroom 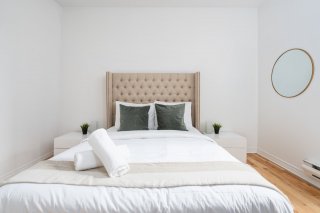 Living room
Living room 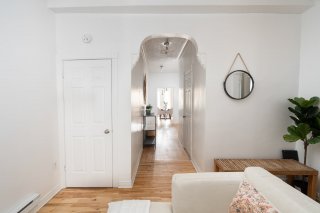 Living room
Living room 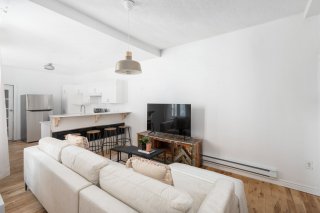 Hallway
Hallway 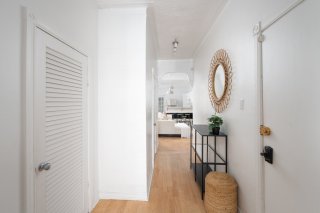 Dining room
Dining room 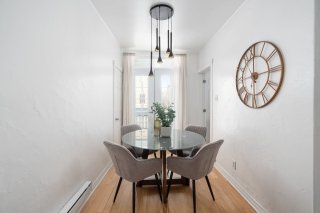 Dining room
Dining room 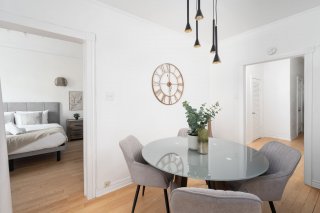 Bedroom
Bedroom 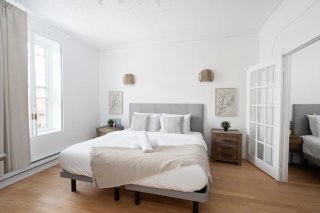 Bedroom
Bedroom 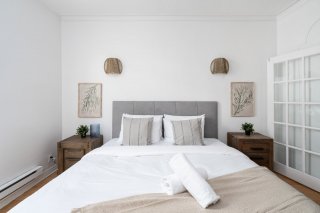 Bedroom
Bedroom 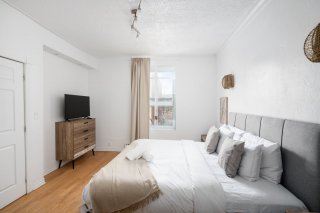 Bedroom
Bedroom 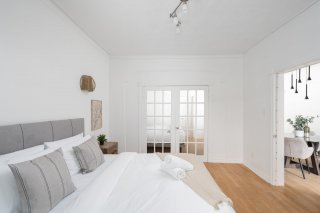 Bedroom
Bedroom 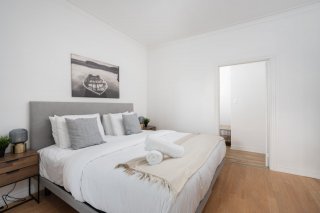 Bedroom
Bedroom 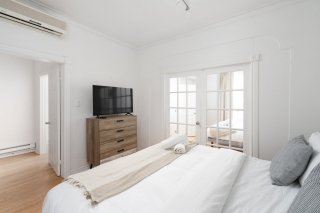 Office
Office 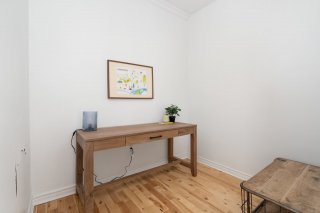 Bathroom
Bathroom 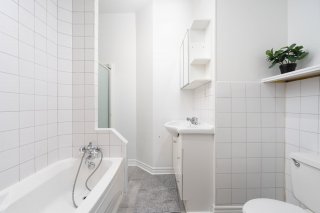 Balcony
Balcony 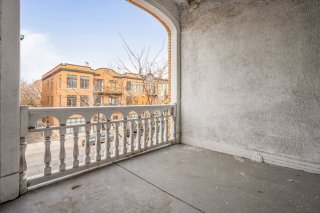 Living room
Living room 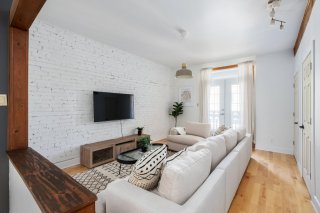 Living room
Living room 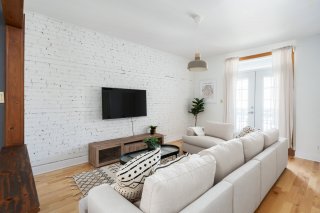 Living room
Living room 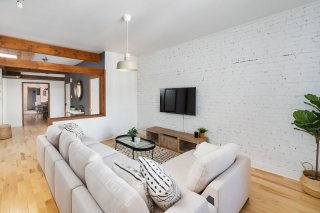 Living room
Living room 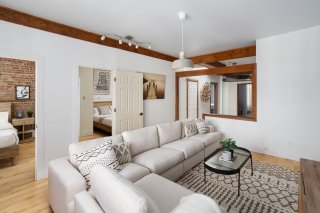 Bedroom
Bedroom 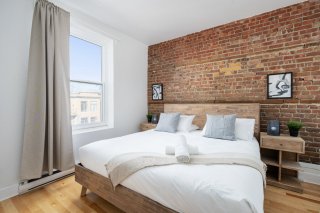 Bedroom
Bedroom 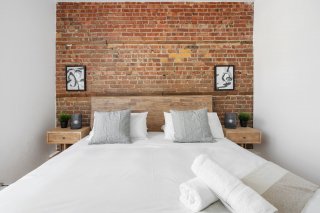 Living room
Living room 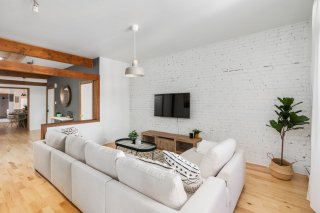 Hallway
Hallway 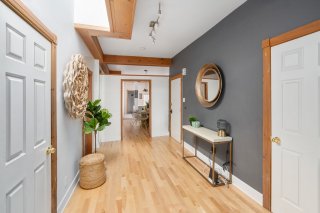 Hallway
Hallway 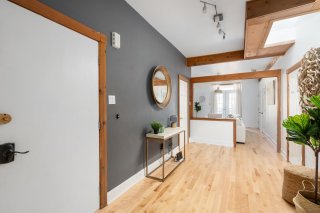 Living room
Living room 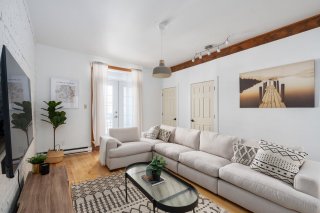 Living room
Living room 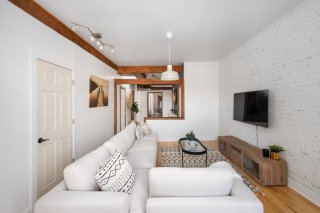 Bedroom
Bedroom 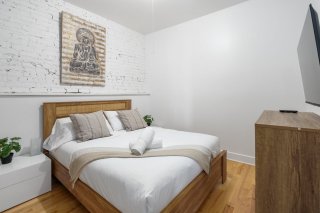 Living room
Living room 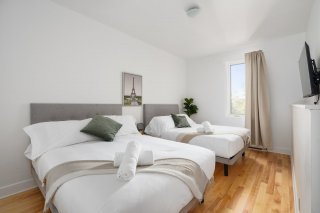 Bedroom
Bedroom 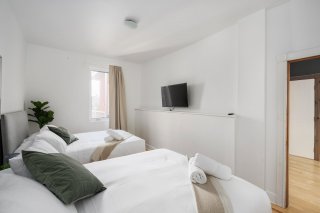 Dining room
Dining room 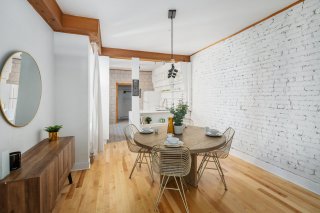 Dining room
Dining room 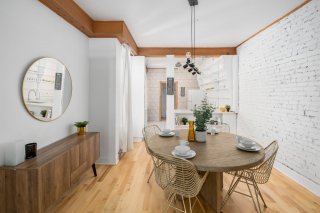 Dining room
Dining room 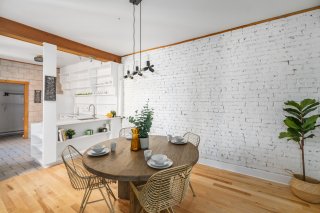 Dining room
Dining room 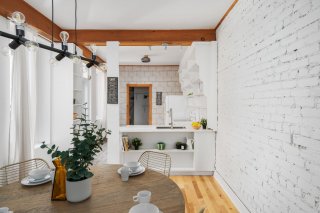 Dining room
Dining room 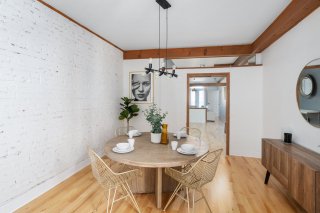 Dining room
Dining room 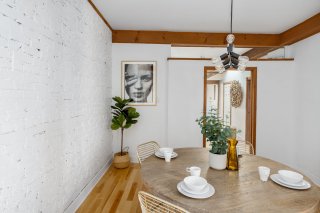 Dining room
Dining room 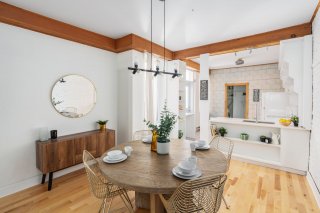 Kitchen
Kitchen 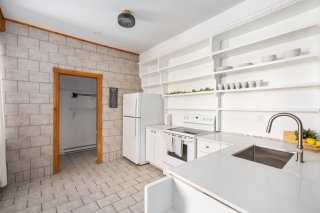 Kitchen
Kitchen 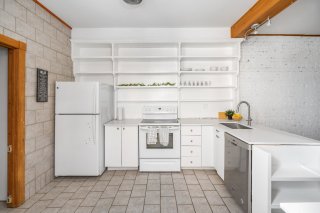 Kitchen
Kitchen 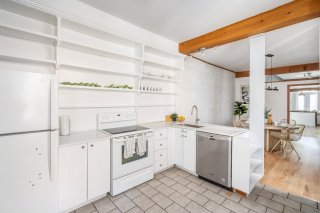 Kitchen
Kitchen 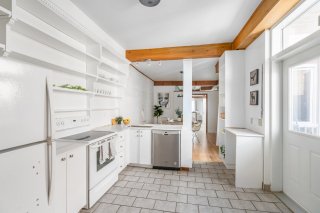 Bathroom
Bathroom 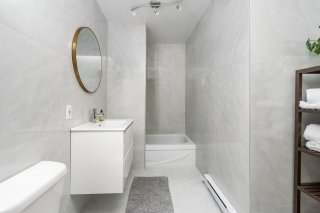 Balcony
Balcony 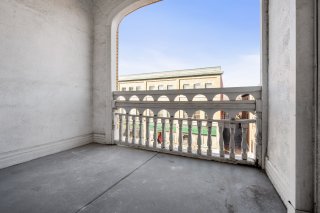 Exterior
Exterior 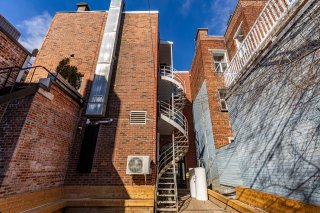 Exterior
Exterior 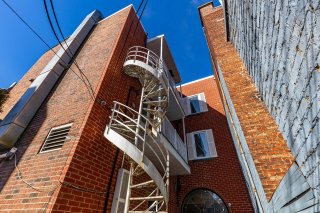 Exterior entrance
Exterior entrance 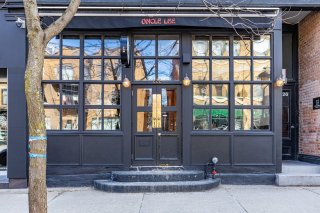 Exterior entrance
Exterior entrance 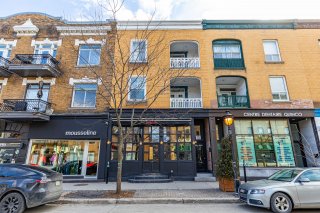 Exterior entrance
Exterior entrance 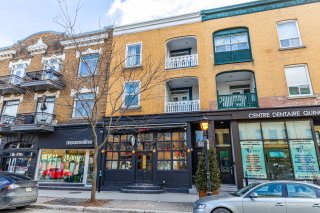
Bedrooms 3
Bathrooms 1
Livable 4488 PC
Year of construction 1956
222 Av. Laurier O.
Montréal (Le Plateau-Mont-Royal), QC H2T - MLS # 9129640
$2,450,000
Property Details
Description
EXCITING INVESTMENT OPPORTUNITY: Presenting this prime semi-commercial building housing the renowned Oncle Lee restaurant, spanning two levels including a ground floor and basement, accompanied by two generously-sized residential apartments on the above floors. The restaurant enjoys exclusive access to the yard while both apartments boast large layouts with balconies. Positioned on Laurier W., it is surrounded by a vibrant array of cafes, boutiques, restaurants, and local businesses, ensuring convenient accessibility by public transit, bicycle, or car. Don't let this lucrative investment slip away!
Exciting investment opportunity!
Commercial unit: Very popular restaurant with 2 floors
(including basement) large dining room, new kitchen,
bathrooms and access to courtyard terrace.
2 Residential units: Very large 6.5's which include 3
closed bedrooms, open concept kitchen, dining room and
living room. Plenty of closet space and storage. Each unit
has a private balcony.
The sale is subject to GST and QST on the commercial
portion of the property (60%).
| BUILDING | |
|---|---|
| Type | Triplex |
| Style | Attached |
| Dimensions | 73x24 P |
| Lot Size | 2343 PC |
| EXPENSES | |
|---|---|
| Municipal Taxes (2024) | $ 32504 / year |
| School taxes (2024) | $ 1471 / year |
| ROOM DETAILS | |||
|---|---|---|---|
| Room | Dimensions | Level | Flooring |
| Dining room | 12.1 x 6.9 P | 2nd Floor | Wood |
| Dining room | 14.9 x 12.2 P | 3rd Floor | Wood |
| Bedroom | 11.6 x 10.1 P | 2nd Floor | Wood |
| Kitchen | 11.11 x 10.4 P | 3rd Floor | Ceramic tiles |
| Primary bedroom | 13.6 x 11.6 P | 2nd Floor | Wood |
| Laundry room | 4.2 x 10.4 P | 3rd Floor | Ceramic tiles |
| Walk-in closet | 7.9 x 6.5 P | 2nd Floor | Wood |
| Primary bedroom | 16.4 x 9.5 P | 3rd Floor | Wood |
| Bathroom | 7.6 x 8.0 P | 2nd Floor | Ceramic tiles |
| Bathroom | 10.1 x 4.10 P | 3rd Floor | Ceramic tiles |
| Living room | 12.4 x 14.7 P | 2nd Floor | Wood |
| Living room | 15.10 x 12.2 P | 3rd Floor | Wood |
| Bedroom | 12.7 x 9.6 P | 2nd Floor | Wood |
| Bedroom | 12.1 x 10.5 P | 3rd Floor | Wood |
| Bedroom | 11.3 x 10.4 P | 3rd Floor | Wood |
| Walk-in closet | 2.11 x 7.5 P | 2nd Floor | Wood |
| Kitchen | 9.8 x 12.8 P | 2nd Floor | Wood |
| Laundry room | 10.1 x 3.9 P | 2nd Floor | Wood |
| CHARACTERISTICS | |
|---|---|
| Heating system | Electric baseboard units |
| Water supply | Municipality |
| Heating energy | Electricity |
| Siding | Brick |
| Proximity | Park - green area, Elementary school, High school, Public transport, Bicycle path, Daycare centre |
| Basement | 6 feet and over, Partially finished |
| Sewage system | Municipal sewer |
| Zoning | Commercial, Residential |
