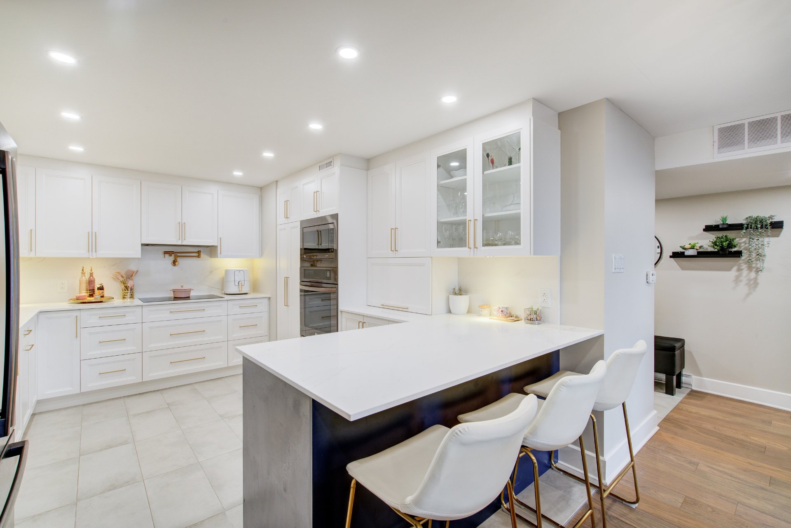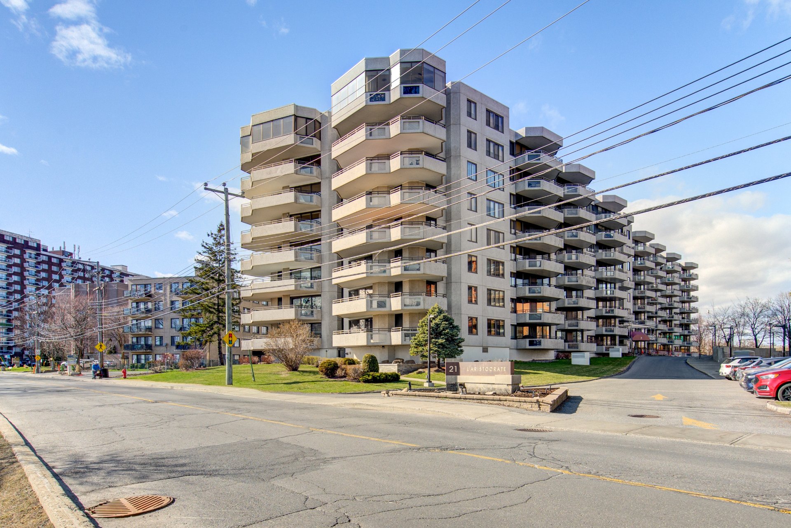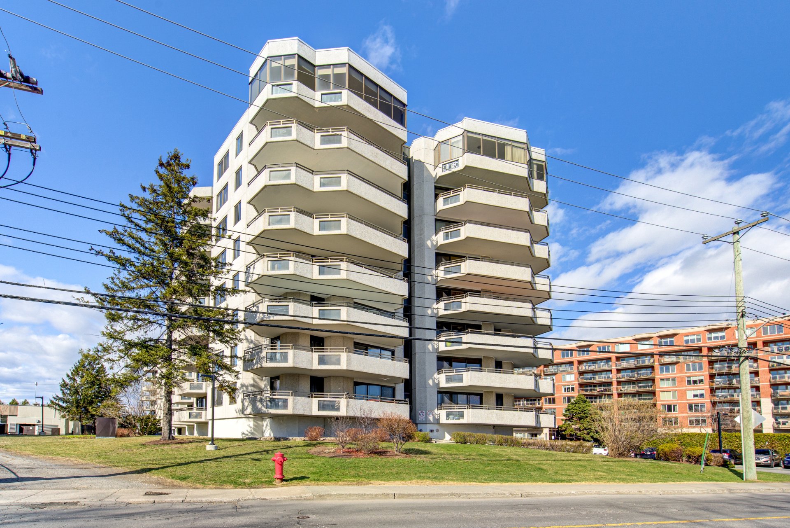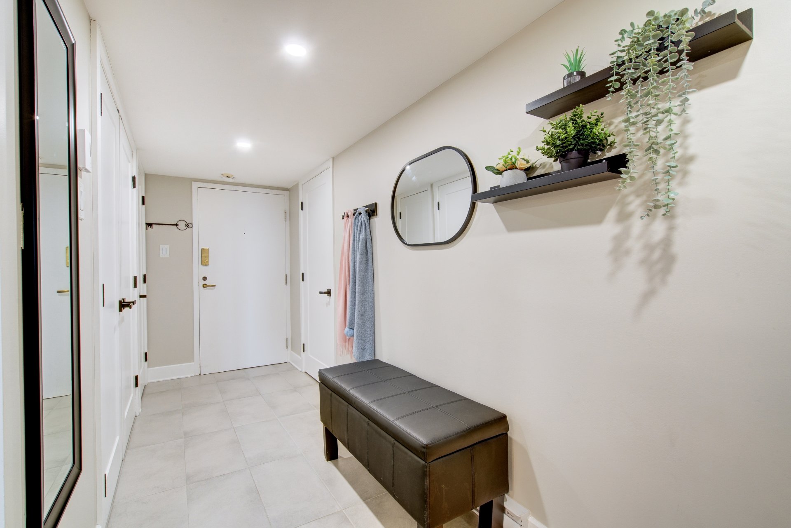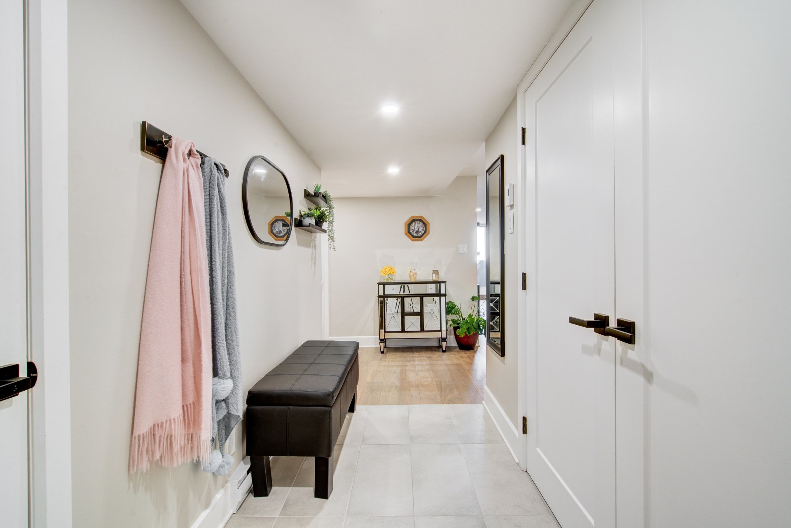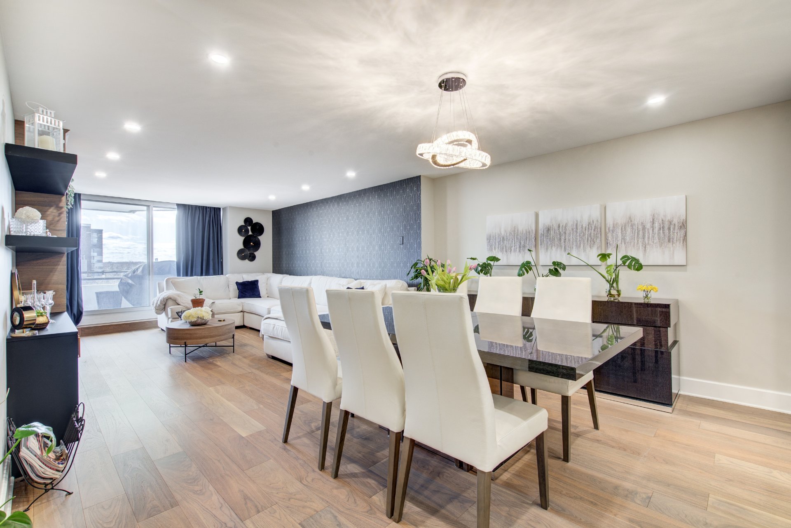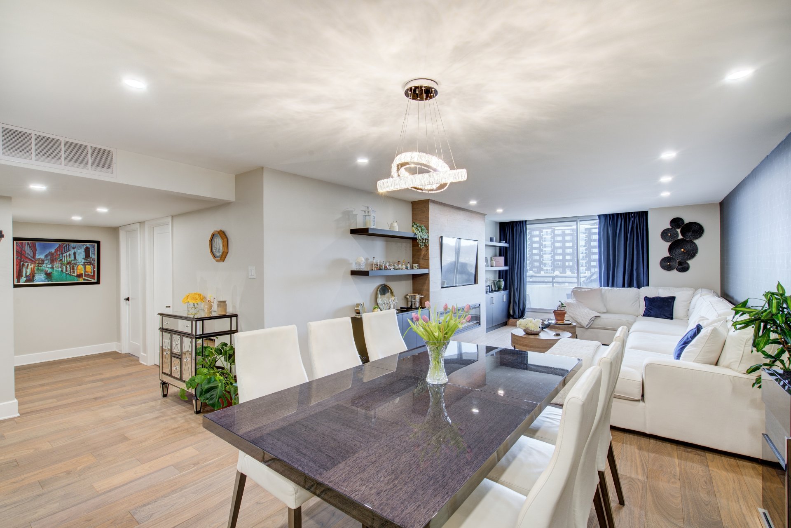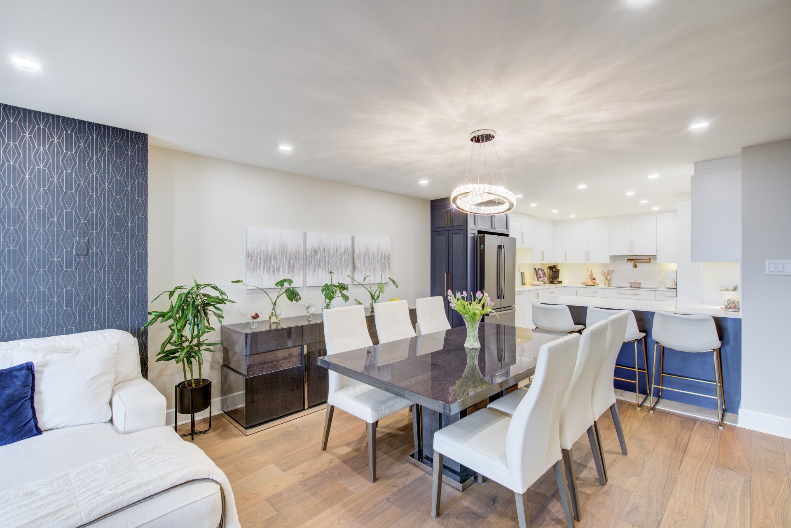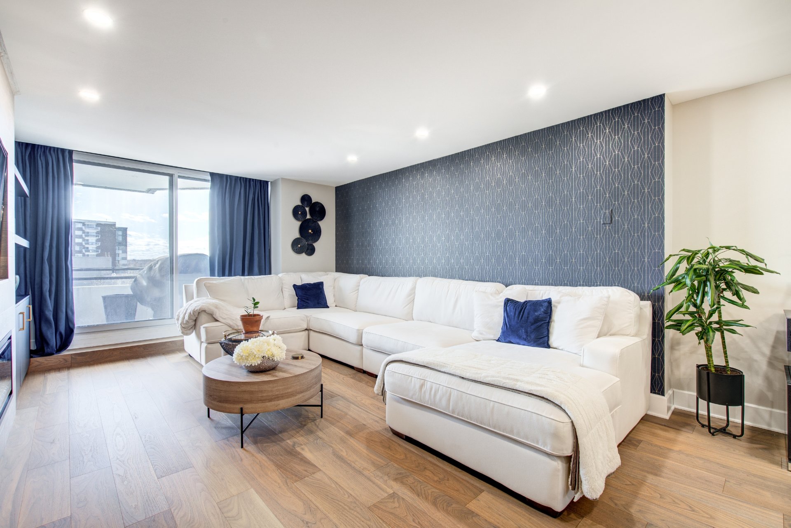| Heating system |
Electric baseboard units, Electric baseboard units, Electric baseboard units, Electric baseboard units, Electric baseboard units |
| Water supply |
Municipality, Municipality, Municipality, Municipality, Municipality |
| Heating energy |
Electricity, Electricity, Electricity, Electricity, Electricity |
| Easy access |
Elevator, Elevator, Elevator, Elevator, Elevator |
| Windows |
Aluminum, Aluminum, Aluminum, Aluminum, Aluminum |
| Garage |
Attached, Attached, Attached, Attached, Attached |
| Pool |
Heated, Inground, Indoor, Heated, Inground, Indoor, Heated, Inground, Indoor, Heated, Inground, Indoor, Heated, Inground, Indoor |
| Proximity |
Highway, Hospital, Park - green area, Elementary school, High school, Public transport, Bicycle path, Daycare centre, Highway, Hospital, Park - green area, Elementary school, High school, Public transport, Bicycle path, Daycare centre, Highway, Hospital, Park - green area, Elementary school, High school, Public transport, Bicycle path, Daycare centre, Highway, Hospital, Park - green area, Elementary school, High school, Public transport, Bicycle path, Daycare centre, Highway, Hospital, Park - green area, Elementary school, High school, Public transport, Bicycle path, Daycare centre |
| Bathroom / Washroom |
Adjoining to primary bedroom, Adjoining to primary bedroom, Adjoining to primary bedroom, Adjoining to primary bedroom, Adjoining to primary bedroom |
| Available services |
Exercise room, Visitor parking, Yard, Garbage chute, Common areas, Sauna, Indoor pool, Outdoor pool, Indoor storage space, Hot tub/Spa, Exercise room, Visitor parking, Yard, Garbage chute, Common areas, Sauna, Indoor pool, Outdoor pool, Indoor storage space, Hot tub/Spa, Exercise room, Visitor parking, Yard, Garbage chute, Common areas, Sauna, Indoor pool, Outdoor pool, Indoor storage space, Hot tub/Spa, Exercise room, Visitor parking, Yard, Garbage chute, Common areas, Sauna, Indoor pool, Outdoor pool, Indoor storage space, Hot tub/Spa, Exercise room, Visitor parking, Yard, Garbage chute, Common areas, Sauna, Indoor pool, Outdoor pool, Indoor storage space, Hot tub/Spa |
| Parking |
Garage, Garage, Garage, Garage, Garage |
| Sewage system |
Municipal sewer, Municipal sewer, Municipal sewer, Municipal sewer, Municipal sewer |
| View |
Water, Water, Water, Water, Water |
| Zoning |
Residential, Residential, Residential, Residential, Residential |
| Driveway |
Asphalt, Asphalt, Asphalt, Asphalt, Asphalt |
