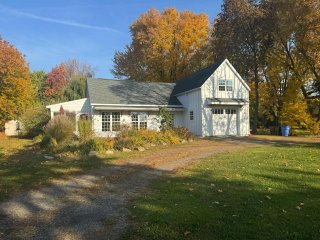 Aerial photo
Aerial photo  Aerial photo
Aerial photo  Aerial photo
Aerial photo 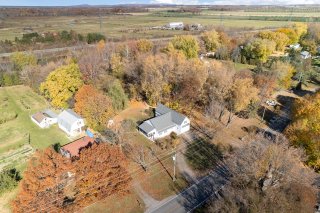 Aerial photo
Aerial photo 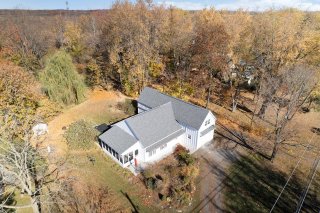 Frontage
Frontage 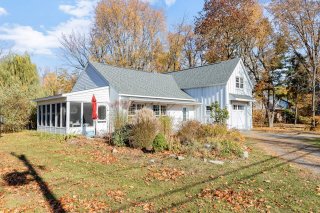 Overall View
Overall View 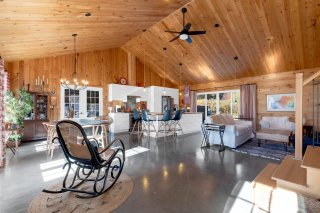 Overall View
Overall View  Dining room
Dining room  Dining room
Dining room 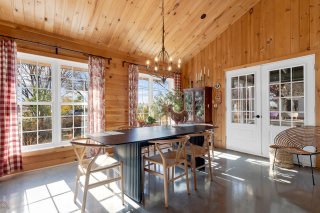 Hallway
Hallway 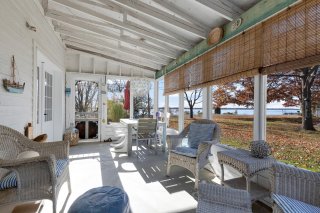 Kitchen
Kitchen 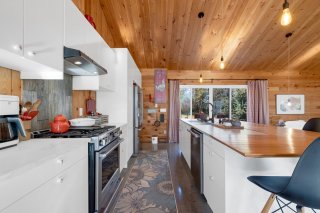 Kitchen
Kitchen  Kitchen
Kitchen 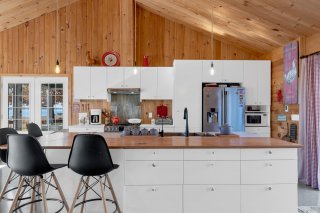 Kitchen
Kitchen 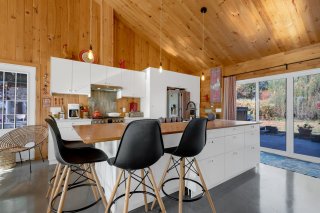 Overall View
Overall View 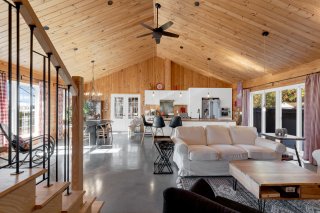 Living room
Living room 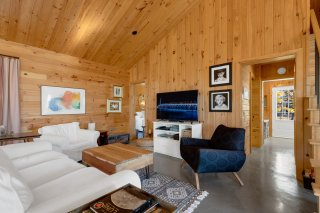 Living room
Living room 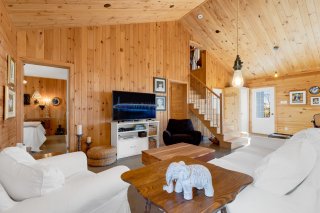 Primary bedroom
Primary bedroom 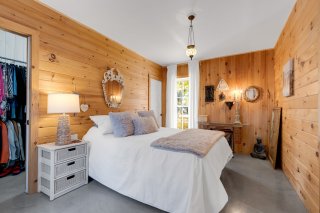 Primary bedroom
Primary bedroom 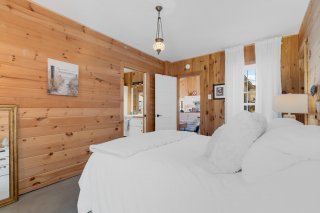 Ensuite bathroom
Ensuite bathroom 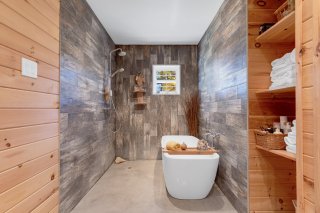 Ensuite bathroom
Ensuite bathroom 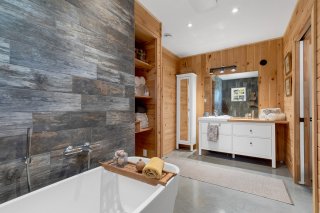 Ensuite bathroom
Ensuite bathroom 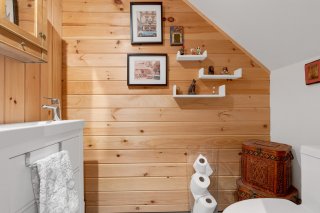 Laundry room
Laundry room 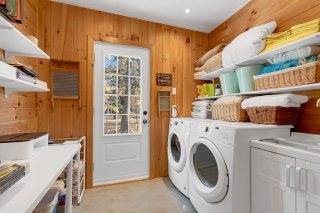 Overall View
Overall View 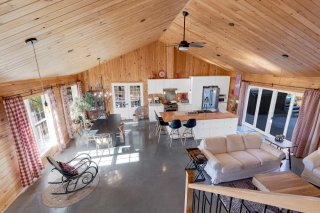 Overall View
Overall View 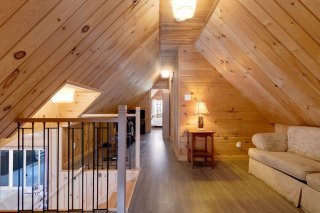 Bedroom
Bedroom 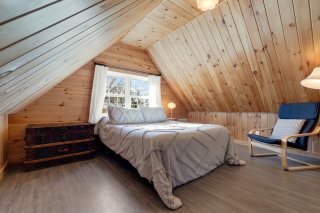 Overall View
Overall View  Bathroom
Bathroom  Bedroom
Bedroom 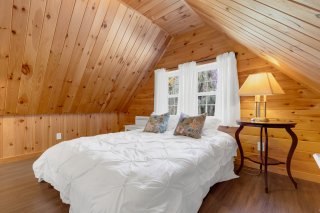 Bedroom
Bedroom 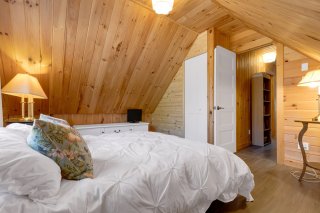 Garage
Garage 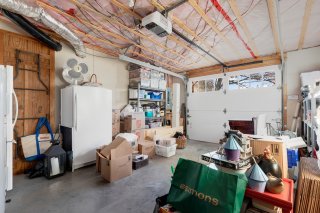 Overall View
Overall View 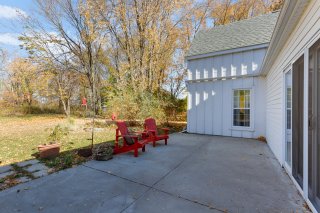 Back facade
Back facade 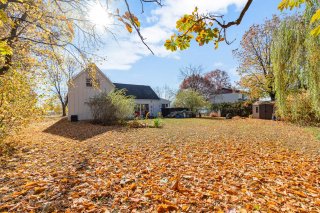 Aerial photo
Aerial photo 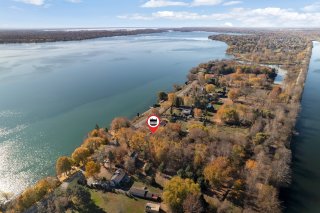 Aerial photo
Aerial photo 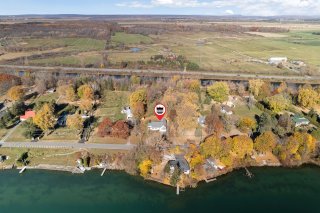 Aerial photo
Aerial photo 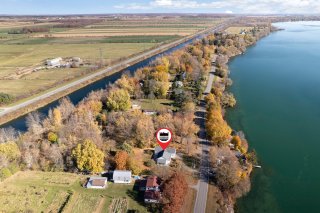 Aerial photo
Aerial photo 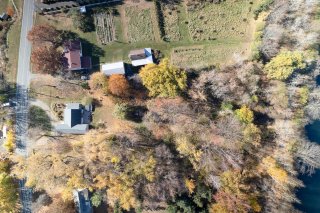 Aerial photo
Aerial photo 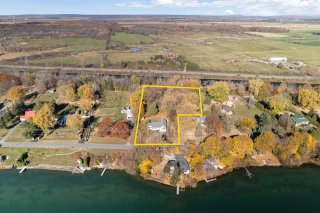 Drawing (sketch)
Drawing (sketch) 
Sold
Bedrooms 3
Bathrooms 2
Livable N/A
Year of construction 2017
2026 Ch. du Fleuve
Les Cèdres, QC J7T - MLS # 16671894
Property Details
Description
Welcome to 2026 Ch du Fleuve. This charming property offers a lifestyle that combines comfort and elegance. Heated concrete floors invite you to relax, creating a warm and inviting environment. Wooden walls and cathedral roof add a natural, friendly charm. The master bedroom, with walk-in closet and walk-in shower, is sure to delight. The vast lot, full of potential, allows for infinite development possibilities, whether for recreational spaces, large-scale projects, or the addition of a detached garage. Surrounded by calm and nature, this home offers quality of life with a view of the St. Lawrence River.
Additional information:
-Possibility of building a detached garage (To be validated
with the municipality of Les Cèdres).
-Radiant concrete floor heating on main floor and garage.
-The water from the artesian well is rich in minerals. For
this reason, a water softener and filtration system are
installed.
| BUILDING | |
|---|---|
| Type | Two or more storey |
| Style | Detached |
| Dimensions | 15.37x12.93 M |
| Lot Size | 61534 PC |
| EXPENSES | |
|---|---|
| Municipal Taxes (2024) | $ 3348 / year |
| School taxes (2024) | $ 457 / year |
| ROOM DETAILS | |||
|---|---|---|---|
| Room | Dimensions | Level | Flooring |
| Hallway | 8.2 x 5.7 P | Ground Floor | Concrete |
| Dining room | 12.5 x 20.11 P | Ground Floor | Concrete |
| Veranda | 19.7 x 9.5 P | Ground Floor | Concrete |
| Kitchen | 10.2 x 14.11 P | Ground Floor | Concrete |
| Living room | 16.1 x 15.4 P | Ground Floor | Concrete |
| Primary bedroom | 9.8 x 13.10 P | Ground Floor | Concrete |
| Walk-in closet | 13.10 x 4.5 P | Ground Floor | Concrete |
| Bathroom | 13.10 x 7.5 P | Ground Floor | Concrete |
| Washroom | 3.9 x 6.5 P | Ground Floor | Concrete |
| Laundry room | 8.4 x 8 P | Ground Floor | Concrete |
| Laundry room | 7 x 8.7 P | Ground Floor | Concrete |
| Home office | 7.1 x 13.6 P | 2nd Floor | Wood |
| Bedroom | 13.5 x 13.9 P | 2nd Floor | Wood |
| Other | 10.1 x 13.10 P | 2nd Floor | Wood |
| Bathroom | 6.5 x 12 P | 2nd Floor | Ceramic tiles |
| Bedroom | 13.5 x 13.9 P | 2nd Floor | Wood |
| CHARACTERISTICS | |
|---|---|
| Heating system | Radiant |
| Water supply | Artesian well |
| Heating energy | Other, Electricity |
| Equipment available | Water softener, Ventilation system, Electric garage door |
| Windows | PVC |
| Foundation | Poured concrete |
| Garage | Attached, Heated |
| Siding | Other |
| Distinctive features | Other, No neighbours in the back |
| Proximity | Other, Highway, Golf, Hospital, Park - green area, Elementary school, High school, Bicycle path, Snowmobile trail, ATV trail |
| Bathroom / Washroom | Adjoining to primary bedroom |
| Basement | No basement |
| Parking | Outdoor, Garage |
| Sewage system | Septic tank |
| Window type | Sliding |
| Roofing | Asphalt shingles |
| View | Water |
| Zoning | Residential |



