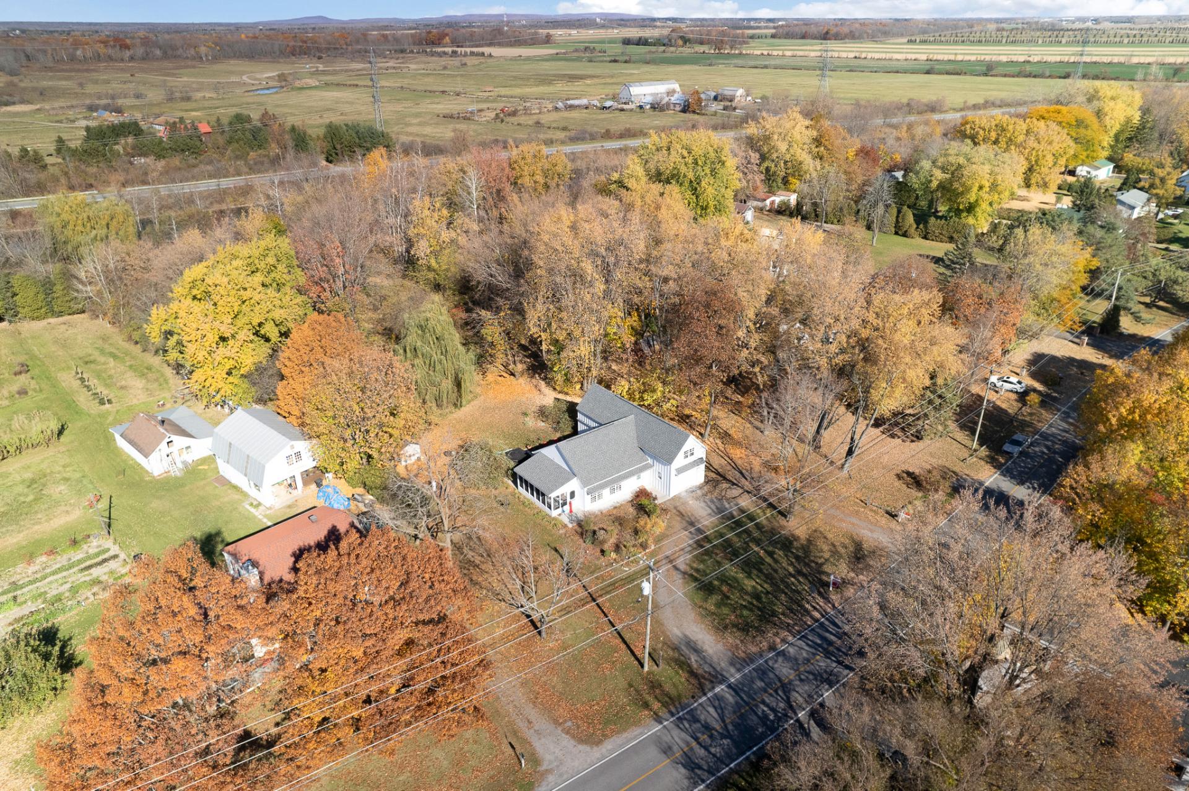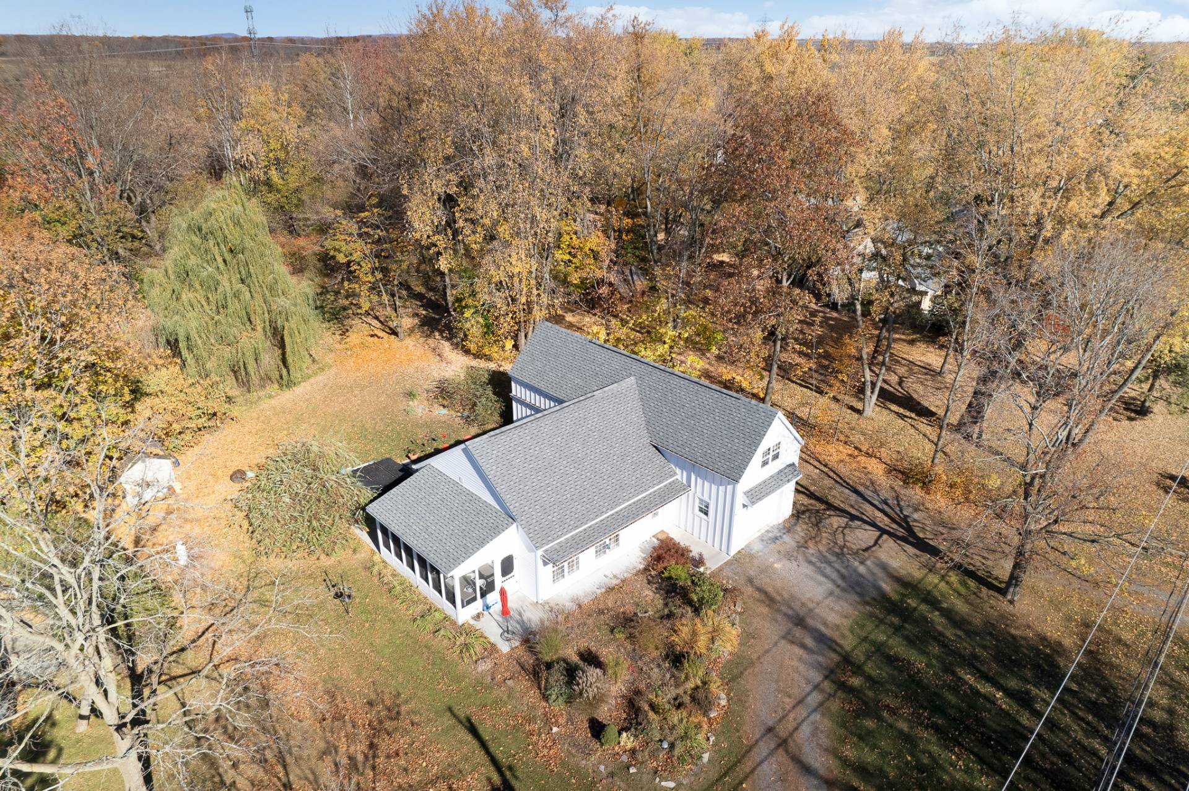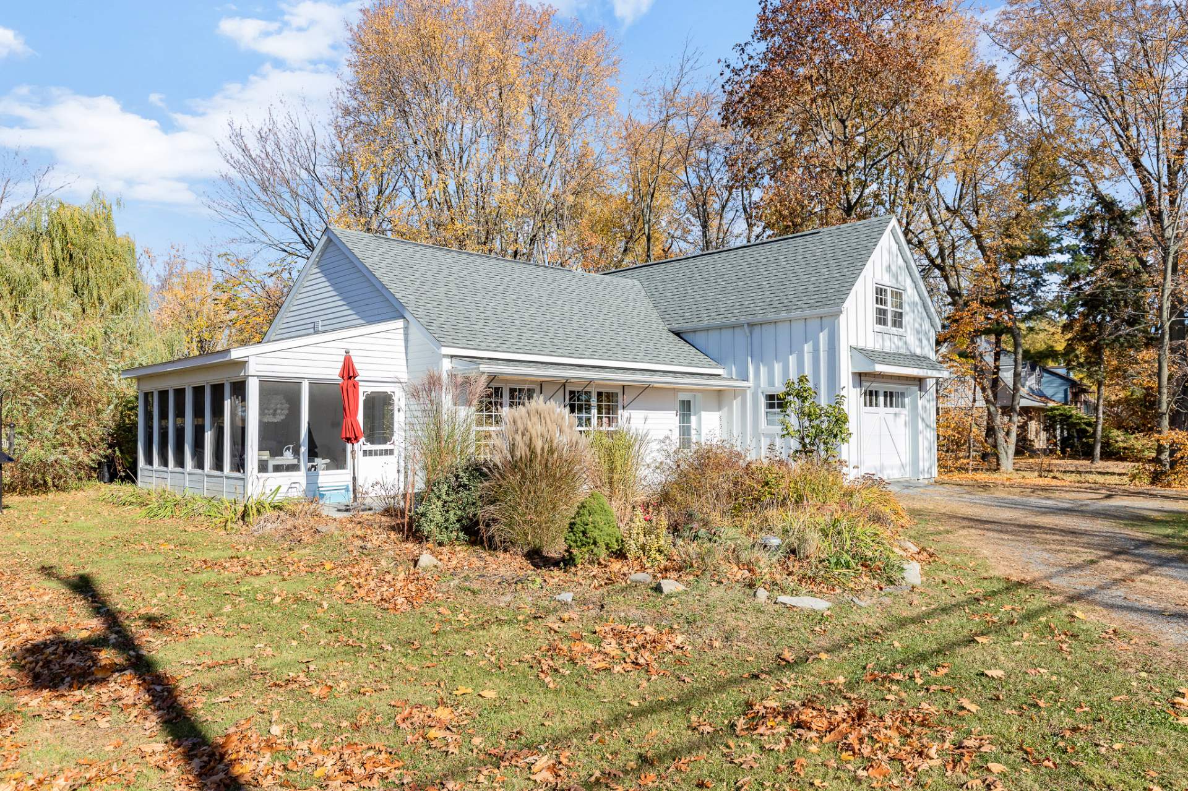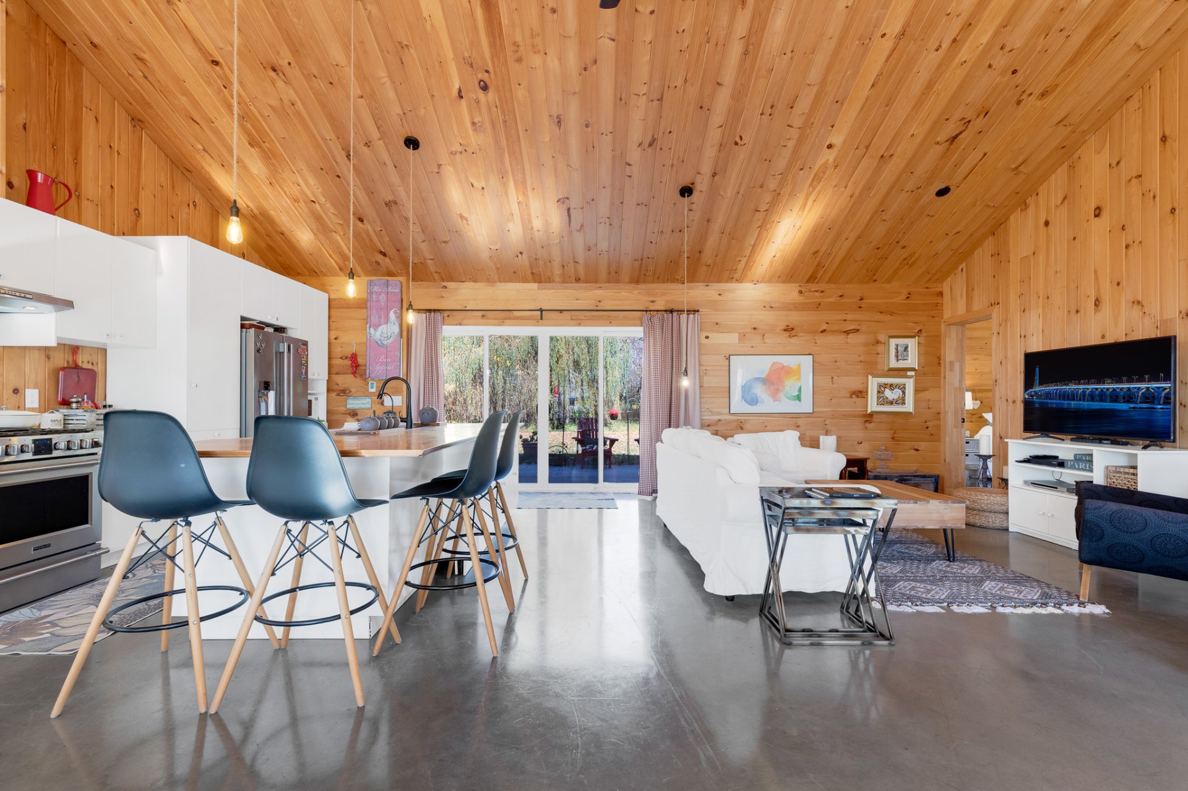2026 Ch. du Fleuve, Les Cèdres, QC J7T1E4 $749,000

Frontage

Aerial photo

Aerial photo

Aerial photo

Aerial photo

Frontage

Overall View

Overall View

Dining room
|
|
Description
Welcome to 2026 Ch du Fleuve. This charming property offers a lifestyle that combines comfort and elegance. Heated concrete floors invite you to relax, creating a warm and inviting environment. Wooden walls and cathedral roof add a natural, friendly charm. The master bedroom, with walk-in closet and walk-in shower, is sure to delight. The vast lot, full of potential, allows for infinite development possibilities, whether for recreational spaces, large-scale projects, or the addition of a detached garage. Surrounded by calm and nature, this home offers quality of life with a view of the St. Lawrence River.
Additional information:
-Possibility of building a detached garage (To be validated
with the municipality of Les Cèdres).
-Radiant concrete floor heating on main floor and garage.
-The water from the artesian well is rich in minerals. For
this reason, a water softener and filtration system are
installed.
-Possibility of building a detached garage (To be validated
with the municipality of Les Cèdres).
-Radiant concrete floor heating on main floor and garage.
-The water from the artesian well is rich in minerals. For
this reason, a water softener and filtration system are
installed.
Inclusions: Light fixtures, washer, dryer, dishwasher, gas stove, hood, refrigerator with water and ice dispenser, salt water softener, water filtration system under kitchen sink, TRÉVI aquafitness spa (8x12, 4 feet deep) and cabana.
Exclusions : All the owner's personal belongings.
| BUILDING | |
|---|---|
| Type | Two or more storey |
| Style | Detached |
| Dimensions | 15.37x12.93 M |
| Lot Size | 61534 PC |
| EXPENSES | |
|---|---|
| Municipal Taxes (2024) | $ 3348 / year |
| School taxes (2024) | $ 457 / year |
|
ROOM DETAILS |
|||
|---|---|---|---|
| Room | Dimensions | Level | Flooring |
| Hallway | 8.2 x 5.7 P | Ground Floor | Concrete |
| Dining room | 12.5 x 20.11 P | Ground Floor | Concrete |
| Veranda | 19.7 x 9.5 P | Ground Floor | Concrete |
| Kitchen | 10.2 x 14.11 P | Ground Floor | Concrete |
| Living room | 16.1 x 15.4 P | Ground Floor | Concrete |
| Primary bedroom | 9.8 x 13.10 P | Ground Floor | Concrete |
| Walk-in closet | 13.10 x 4.5 P | Ground Floor | Concrete |
| Bathroom | 13.10 x 7.5 P | Ground Floor | Concrete |
| Washroom | 3.9 x 6.5 P | Ground Floor | Concrete |
| Laundry room | 8.4 x 8 P | Ground Floor | Concrete |
| Laundry room | 7 x 8.7 P | Ground Floor | Concrete |
| Home office | 7.1 x 13.6 P | 2nd Floor | Wood |
| Bedroom | 13.5 x 13.9 P | 2nd Floor | Wood |
| Other | 10.1 x 13.10 P | 2nd Floor | Wood |
| Bathroom | 6.5 x 12 P | 2nd Floor | Ceramic tiles |
| Bedroom | 13.5 x 13.9 P | 2nd Floor | Wood |
|
CHARACTERISTICS |
|
|---|---|
| Heating system | Radiant |
| Water supply | Artesian well |
| Heating energy | Other, Electricity |
| Equipment available | Water softener, Ventilation system, Electric garage door |
| Windows | PVC |
| Foundation | Poured concrete |
| Garage | Attached, Heated |
| Siding | Other |
| Distinctive features | Other, No neighbours in the back |
| Proximity | Other, Highway, Golf, Hospital, Park - green area, Elementary school, High school, Bicycle path, Snowmobile trail, ATV trail |
| Bathroom / Washroom | Adjoining to primary bedroom |
| Basement | No basement |
| Parking | Outdoor, Garage |
| Sewage system | Septic tank |
| Window type | Sliding |
| Roofing | Asphalt shingles |
| View | Water |
| Zoning | Residential |