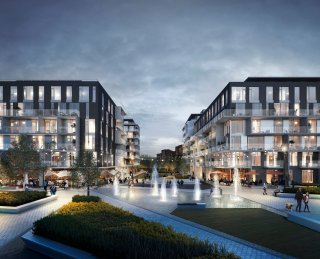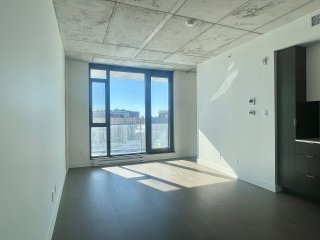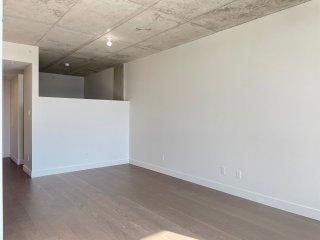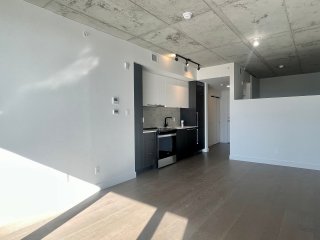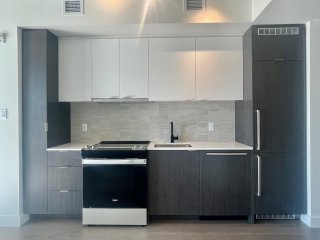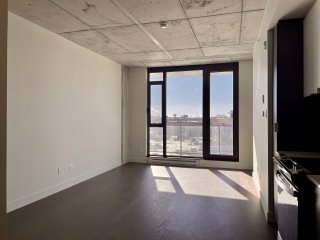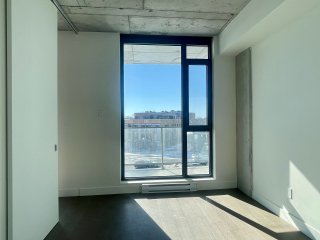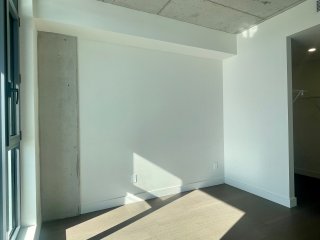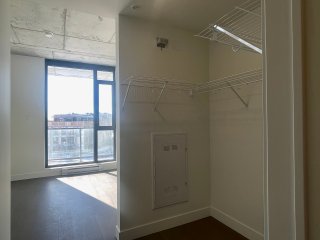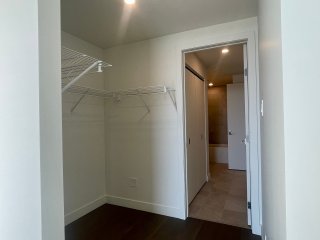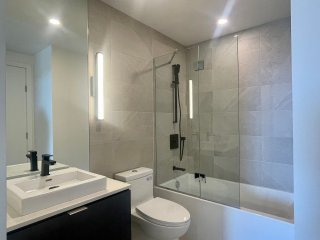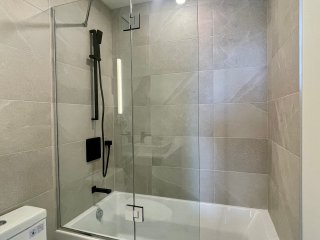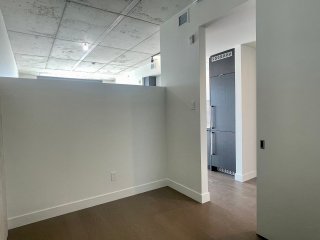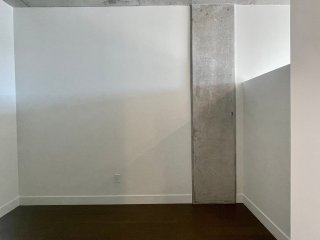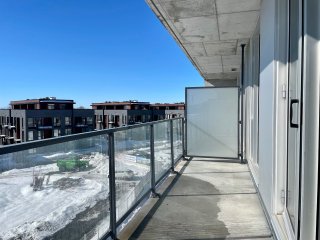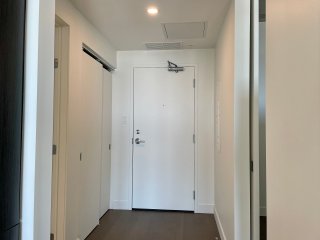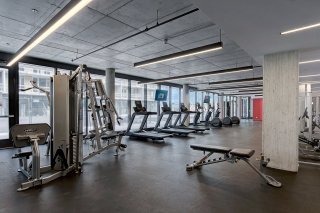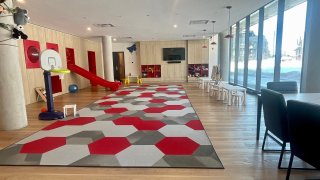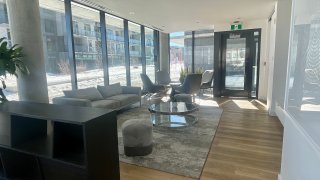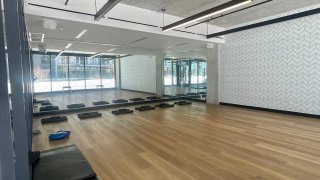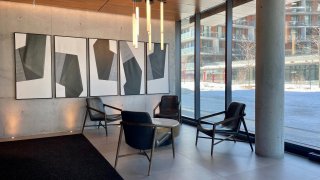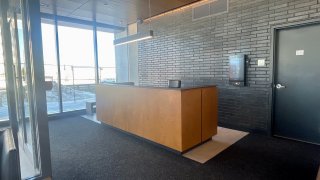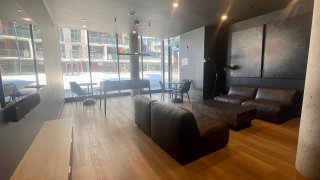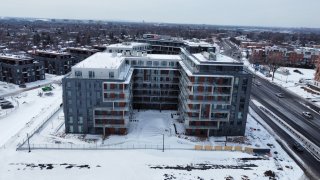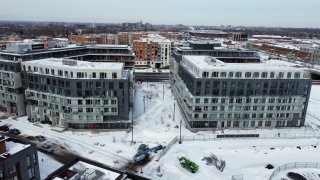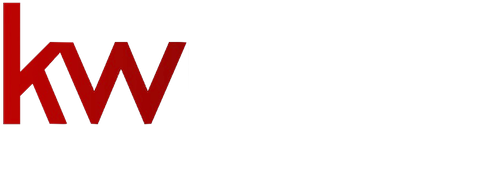Property Details
Description
CITÉ MIDTOWN: Experience modern luxury living in this 1 bedroom, 1 office condo with a stunning terrace and garage in a newly contructed building. The open-plan living space is ideal for relaxing and entertaining, and the fully equipped kitchen features high-end appliances. The terrace offers unobstructed views, and the garage ensures that your car is safe and secure. With top-of-the-line finishes and amenities, this condo is a must-see for those seeking a comfortable and luxurious living experience. Top of the line amenities include: Self-serve corner store, 3,000 sq.ft gym and yoga facility, kids' playroom and moody lounge area.
**CITÉ MIDTOWN:** Discover modern luxury in this
**1-bedroom + den condo** featuring a **stunning terrace**
and a **garage** in a recently built development. The
open-concept living space is perfect for relaxing and
entertaining. The fully equipped kitchen boasts high-end
appliances. The **spacious terrace** offers breathtaking
views, and the **private garage** ensures your car's
security. With **premium finishes**, this condo is a
must-see for those seeking a comfortable and luxurious
living experience.
**High-end amenities include:** a **self-service
convenience store**, a **3,000 sq. ft. gym and yoga
studio**, a **game room**, and a **lounge**.
### **Prime Location:**
- Quick access to **Highways 15 & 40** for easy commuting
- Short drive to **Côte-Vertu and Du Collège metro
stations**
- Close to **grocery stores** (IGA, Super C, Adonis, Marché
Central)
- Nearby **hospitals** (Sacré-Coeur Hospital, CLSC
Saint-Laurent)
- Conveniently located near **shopping centers** (Place
Vertu, Marché Central, Rockland)
- Walking distance to **parks and green spaces**
- Surrounded by **restaurants, cafés, and essential
services**
An ideal living environment combining **comfort, modernity,
and accessibility!**
