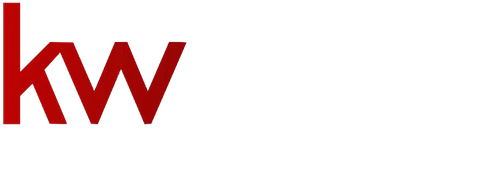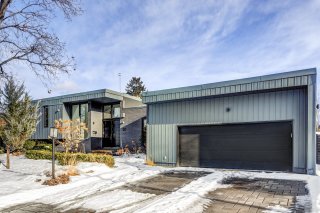 Hallway
Hallway 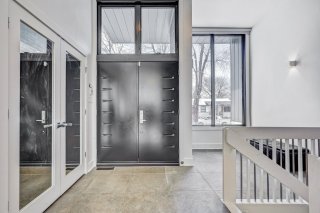 Overall View
Overall View 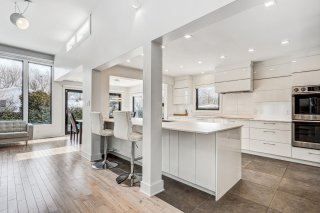 Kitchen
Kitchen 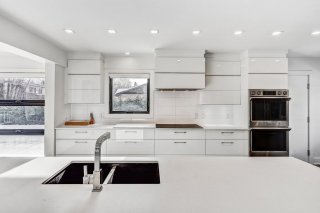 Overall View
Overall View 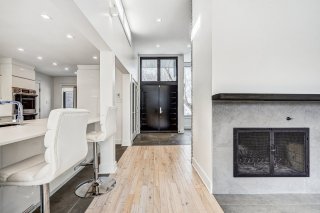 Kitchen
Kitchen 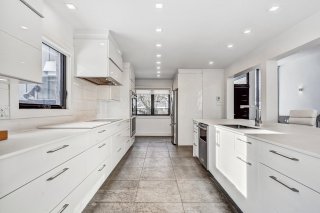 Kitchen
Kitchen 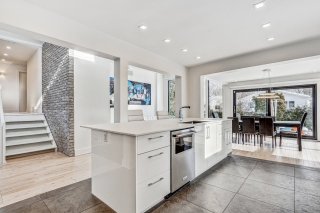 Dining room
Dining room 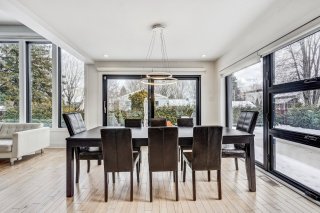 Living room
Living room 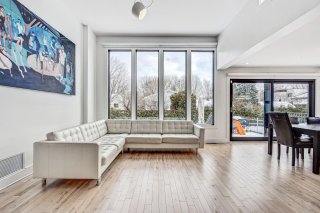 Overall View
Overall View 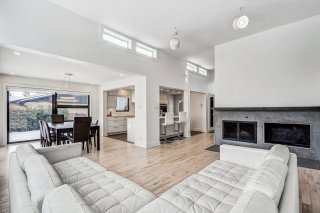 Bedroom
Bedroom 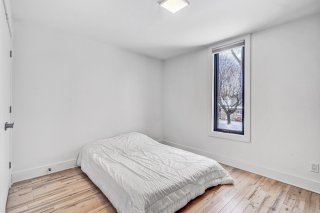 Bedroom
Bedroom 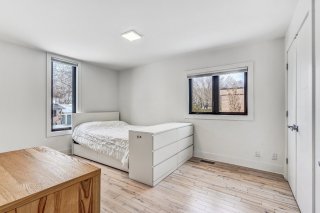 Bedroom
Bedroom 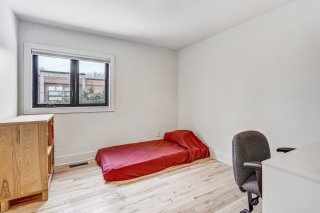 Bathroom
Bathroom 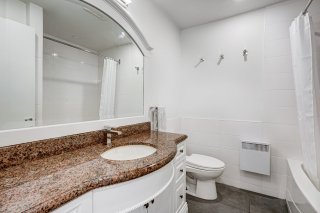 Primary bedroom
Primary bedroom 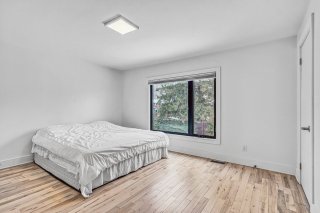 Primary bedroom
Primary bedroom 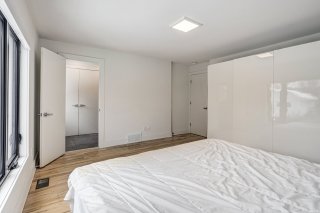 Bathroom
Bathroom 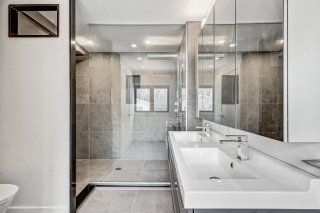 Bathroom
Bathroom 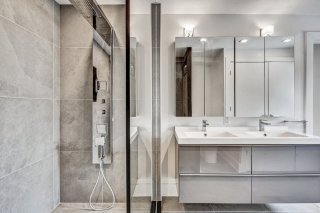 Bathroom
Bathroom 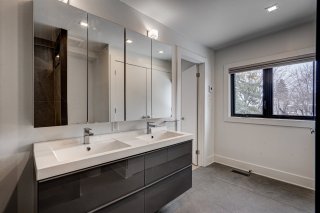 Overall View
Overall View 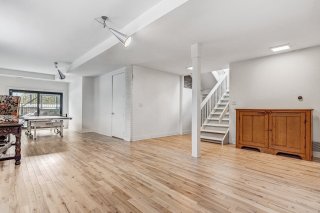 Basement
Basement 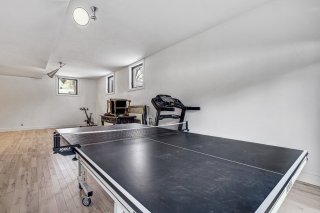 Basement
Basement 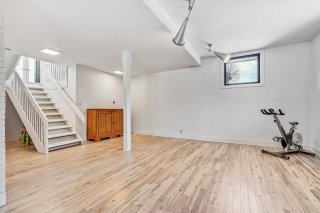 Other
Other 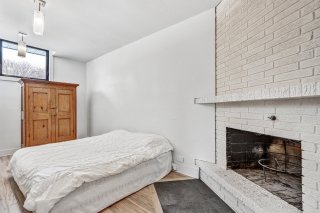 Bathroom
Bathroom 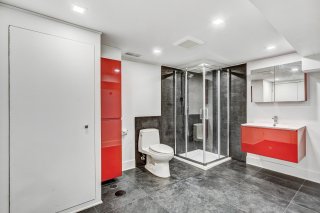 Basement
Basement 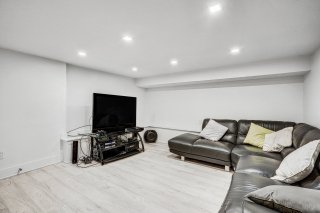 Pool
Pool 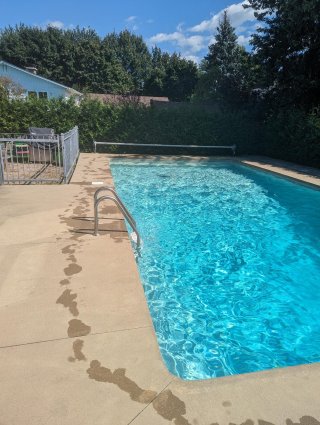 Backyard
Backyard 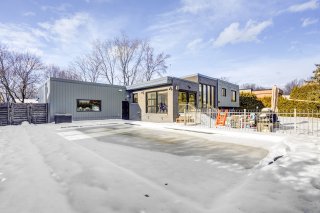 Backyard
Backyard 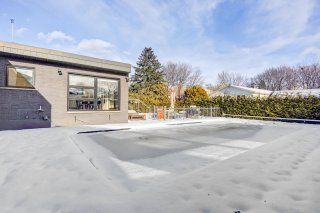 Frontage
Frontage 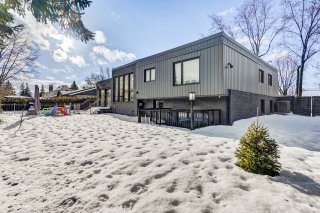 Drawing (sketch)
Drawing (sketch) 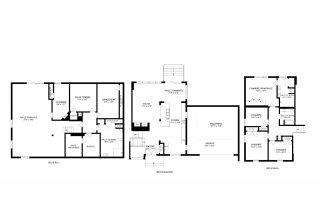 Drawing (sketch)
Drawing (sketch) 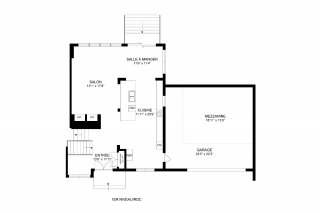 Drawing (sketch)
Drawing (sketch) 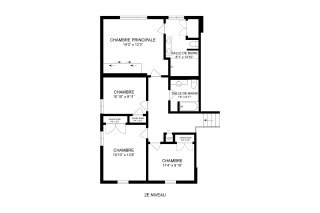 Drawing (sketch)
Drawing (sketch) 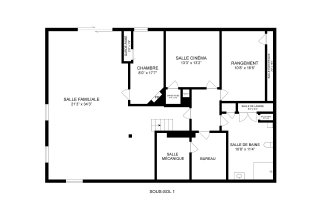
Sold
Bedrooms 5
Bathrooms 4
Livable N/A
Year of construction 1976
20 Av. Calvin
Candiac, QC J5R - MLS # 14912646
Property Details
Description
This contemporary property offers 5 bedrooms, 4 bathrooms. Nestled near Cherbourg Park, it enjoys a privileged location in a peaceful and green neighborhood. The house features several spacious and bright rooms, designed to provide maximum comfort and functionality. High-end finishes and quality materials give the interior undeniable elegance and charm. The fully equipped kitchen serves as a true gathering space. The adjacent dining room provides an ideal setting for sharing moments of camaraderie with family or friends.
Welcome to your future home in the heart of Candiac! This
contemporary single-family residence is a true
architectural standout, setting itself apart in style and
design (Californian) from the rest. Nestled in the most
charming part of Candiac, surrounded by mature trees, and
located on a family-friendly street, this property offers a
unique blend of sophistication and warmth.
As you step inside, the grand entrance with its heated
floors and soaring ceilings immediately captivates,
providing a stunning view of the spacious ground level. The
main floor boasts 11-foot high ceilings, creating an open
and airy atmosphere that extends throughout the living
room, dining area, and kitchen. Natural light floods the
open-concept space, highlighting the recently renovated
kitchen featuring a vast island, sleek Dekton countertops,
double recessed ovens, and an induction hob.
The kitchen is a true delight, not only for its modern
amenities but also for the panoramic views it offers of the
backyard, swimming pool, and the adjoining living room.
Accessible from the kitchen is a double garage with a
substantial 230-square-foot mezzanine for storage and a
convenient full bathroom.
Venturing into the basement, you'll discover a 10-foot high
ceiling space, perfect for a gym, playroom, or additional
living area. Sunlight pours in through large windows, and a
patio door provides direct access to the backyard. The
basement also includes a bedroom, a versatile room suitable
for a cinema or playroom, a fully renovated bathroom, an
office space, and a generous storage room.
Heading upstairs to the top floor, four bedrooms and two
bathrooms await. The master bedroom features a spacious Pax
storage area and a luxurious en-suite bathroom with a
sizable walk-in double shower, along with double sinks.
This home is a perfect blend of modern living, thoughtful
design, and practical spaces.
Between 2018 and 2023, significant renovations were
undertaken to enhance this property. These improvements
encompassed roof replacement, a complete kitchen overhaul,
the replacement of the front door, and the upgrading of all
windows on the bedroom floor as well as numerous windows on
the ground floor. The project also involved replacing all
windows and the patio door in the basement, installing
radiant floor heating in the kitchen, entrance, and master
bathroom, partially renovating the French drain, adjusting
the terrain to a positive slope, and implementing
substantial updates to plumbing and electrical systems. The
pool underwent a conversion to a saltwater system, four
bathrooms were renovated, a new heat pump was installed for
both the pool and the house, and between 80% and 90% of
interior and exterior walls were re-insulated.
Additionally, all interior light fixtures were replaced,
and an irrigation system was installed in the yard.
Don't miss the opportunity to make this unique property
yours!
| BUILDING | |
|---|---|
| Type | Two or more storey |
| Style | Detached |
| Dimensions | 0x0 |
| Lot Size | 10398 PC |
| EXPENSES | |
|---|---|
| Municipal Taxes (2023) | $ 4924 / year |
| School taxes (2023) | $ 631 / year |
| ROOM DETAILS | |||
|---|---|---|---|
| Room | Dimensions | Level | Flooring |
| Hallway | 13.0 x 11.11 P | Ground Floor | Ceramic tiles |
| Kitchen | 11.11 x 20.9 P | Ground Floor | Ceramic tiles |
| Dining room | 11.9 x 11.4 P | Ground Floor | Wood |
| Living room | 13.1 x 17.6 P | Ground Floor | Wood |
| Bedroom | 11.4 x 9.10 P | 2nd Floor | Wood |
| Bedroom | 10.10 x 13.8 P | 2nd Floor | Wood |
| Bedroom | 10.10 x 9.11 P | 2nd Floor | Wood |
| Bathroom | 7.6 x 6.11 P | 2nd Floor | Ceramic tiles |
| Primary bedroom | 14.3 x 13.3 P | 2nd Floor | Wood |
| Bathroom | 8.1 x 13.10 P | 2nd Floor | Ceramic tiles |
| Family room | 21.3 x 34.3 P | Basement | Wood |
| Bedroom | 8.0 x 17.7 P | Basement | Wood |
| Storage | 9.3 x 7.3 P | Basement | Wood |
| Bathroom | 10.8 x 11.4 P | Basement | Ceramic tiles |
| Laundry room | 5.4 x 3.3 P | Basement | Ceramic tiles |
| Storage | 10.8 x 16.5 P | Basement | Floating floor |
| Storage | 13.3 x 13.2 P | Basement | Floating floor |
| Mezzanine | 18.11 x 13.0 P | Ground Floor | Wood |
| Bathroom | 4.4 x 5.11 P | Ground Floor | Ceramic tiles |
| Storage | 2.0 x 5.4 P | Ground Floor | Ceramic tiles |
| Storage | 5.0 x 2.0 P | Ground Floor | Wood |
| Storage | 6.0 x 2.0 P | Ground Floor | Wood |
| Storage | 4.4 x 2.0 P | Ground Floor | Wood |
| Storage | 2.0 x 7.9 P | Basement | Wood |
| Storage | 4.10 x 3.8 P | Basement | Floating floor |
| Other | 2.0 x 15.0 P | Basement | Concrete |
| Washroom | 2.7 x 3.4 P | Basement | Ceramic tiles |
| CHARACTERISTICS | |
|---|---|
| Landscaping | Fenced, Land / Yard lined with hedges |
| Heating system | Air circulation, Space heating baseboards |
| Water supply | Municipality |
| Heating energy | Electricity |
| Equipment available | Other, Alarm system, Central air conditioning, Central heat pump |
| Foundation | Poured concrete |
| Hearth stove | Wood fireplace |
| Garage | Attached, Double width or more |
| Siding | Brick, Vinyl |
| Pool | Inground |
| Bathroom / Washroom | Adjoining to primary bedroom, Seperate shower |
| Basement | 6 feet and over, Finished basement |
| Parking | Garage |
| Sewage system | Municipal sewer |
| Zoning | Residential |
| Roofing | Elastomer membrane |
| Driveway | Asphalt |



